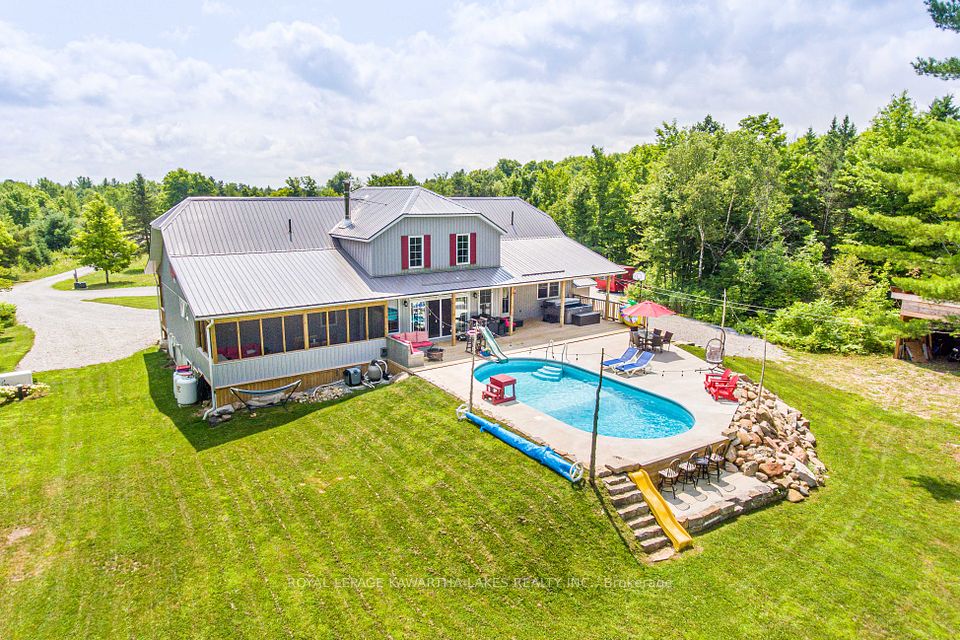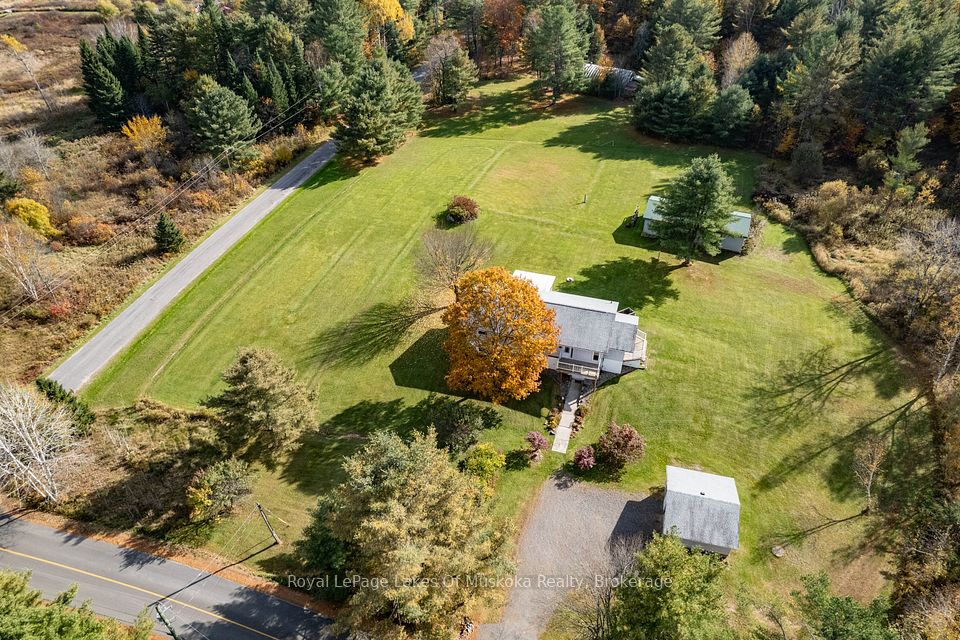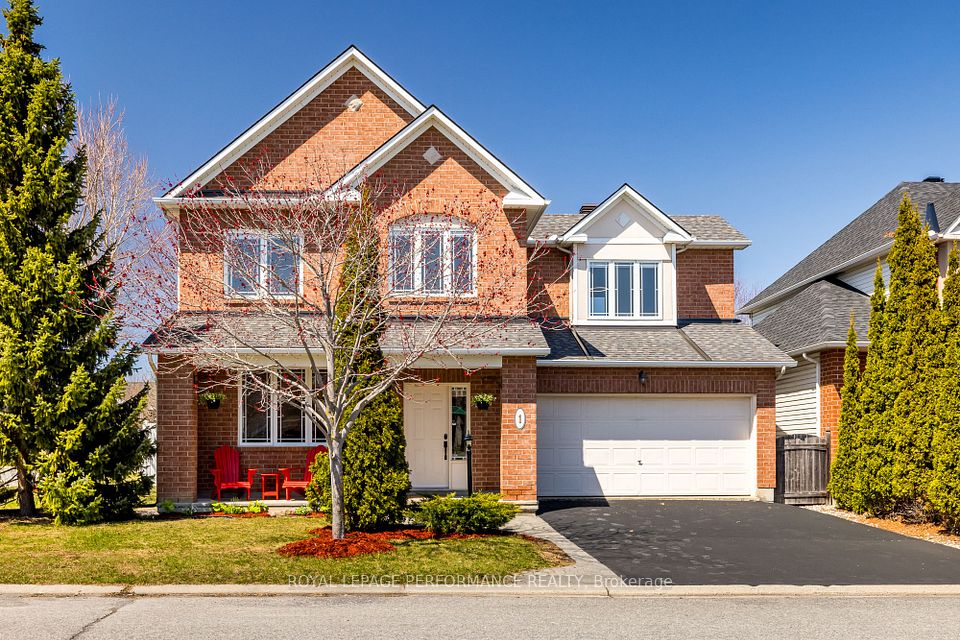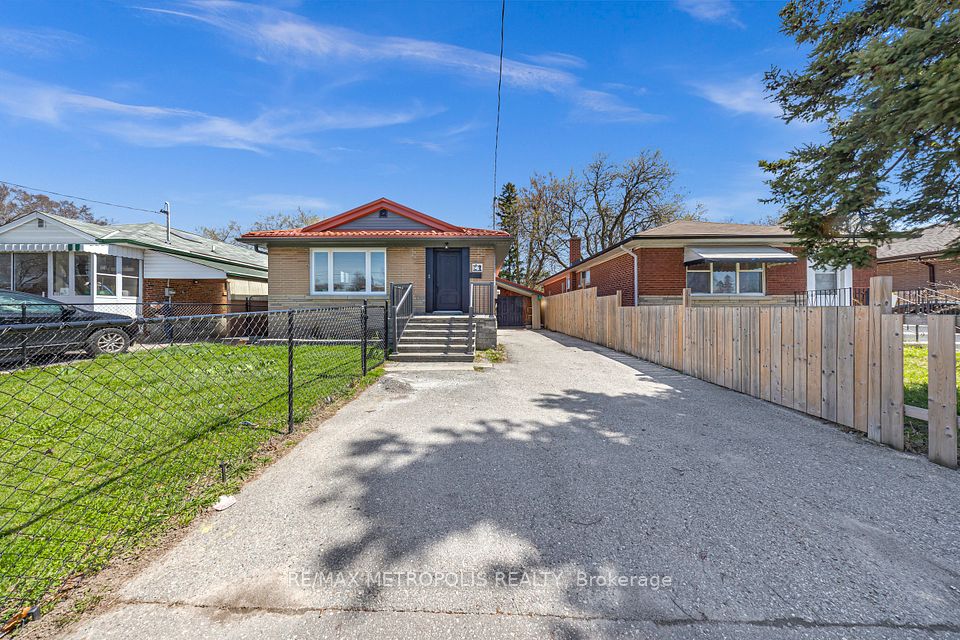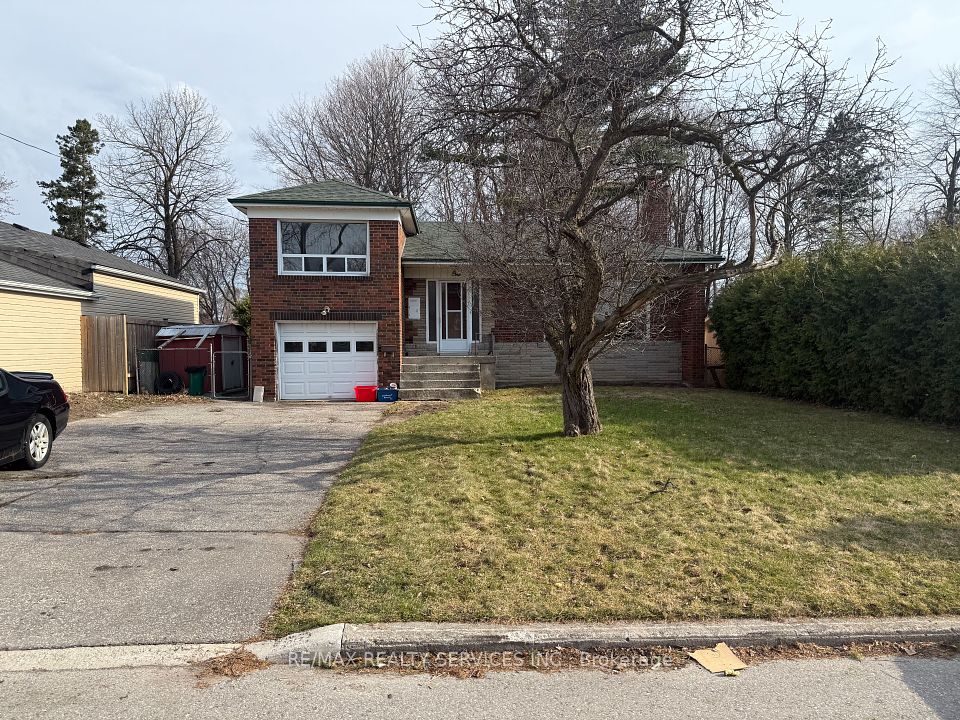$869,900
441 Crestwood Drive, Oshawa, ON L1G 2R4
Price Comparison
Property Description
Property type
Detached
Lot size
< .50 acres
Style
Bungalow-Raised
Approx. Area
N/A
Room Information
| Room Type | Dimension (length x width) | Features | Level |
|---|---|---|---|
| Living Room | 5.2 x 3.5 m | Combined w/Dining, Overlooks Frontyard | Ground |
| Dining Room | 3.54 x 3.23 m | Combined w/Kitchen, Combined w/Living | Ground |
| Kitchen | 3.34 x 3.22 m | Combined w/Dining, W/O To Sunroom, Breakfast Bar | Ground |
| Primary Bedroom | 4.14 x 3.12 m | Overlooks Backyard, Double Closet, Hardwood Floor | Ground |
About 441 Crestwood Drive
This 3+2 Bedroom Attractive Raised Bungalow In Family Area Of Oshawa. Home Offers A Perfect Blend Of Comfort And Convenience A Spacious Living Room And A Dining Room Combined With A Kitchen Giving You An Open Concept Perfect For Family Meals Or Hosting Friends And A W/Out To The Bright And Inviting Sunroom, & To A Landscaped Backyard And For You To Enjoy The Inground Pool. The Garage Has Been Converted To A Room And Part Of The 2 Bedroom Apt With Separate Entrance The Home Is Conveniently Located Close To Amenities, This Well-Maintained Property Is a Premium Pie Shaped Fenced Lot. Interlock And Brick Retaining Wall, Its A Gardeners Delight.
Home Overview
Last updated
Mar 12
Virtual tour
None
Basement information
Finished
Building size
--
Status
In-Active
Property sub type
Detached
Maintenance fee
$N/A
Year built
--
Additional Details
MORTGAGE INFO
ESTIMATED PAYMENT
Location
Some information about this property - Crestwood Drive

Book a Showing
Find your dream home ✨
I agree to receive marketing and customer service calls and text messages from homepapa. Consent is not a condition of purchase. Msg/data rates may apply. Msg frequency varies. Reply STOP to unsubscribe. Privacy Policy & Terms of Service.







