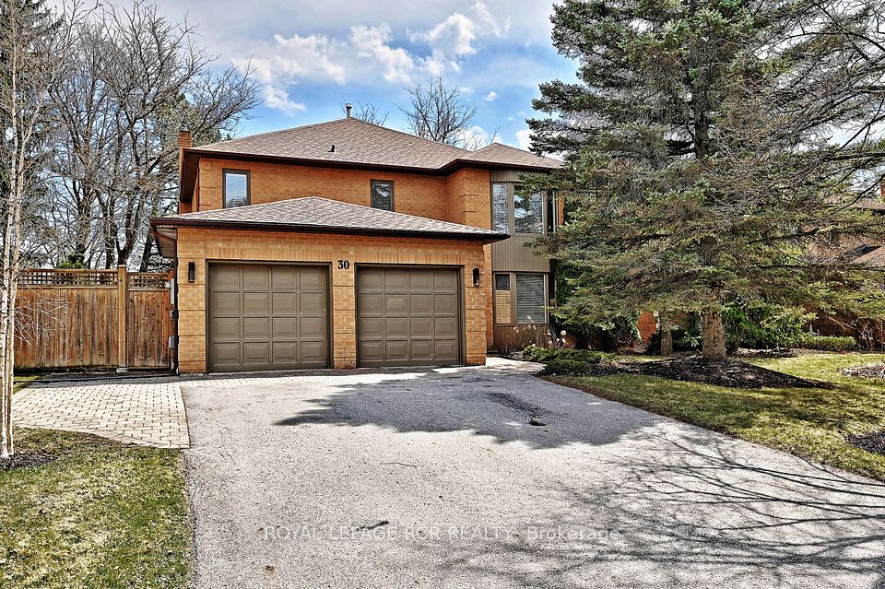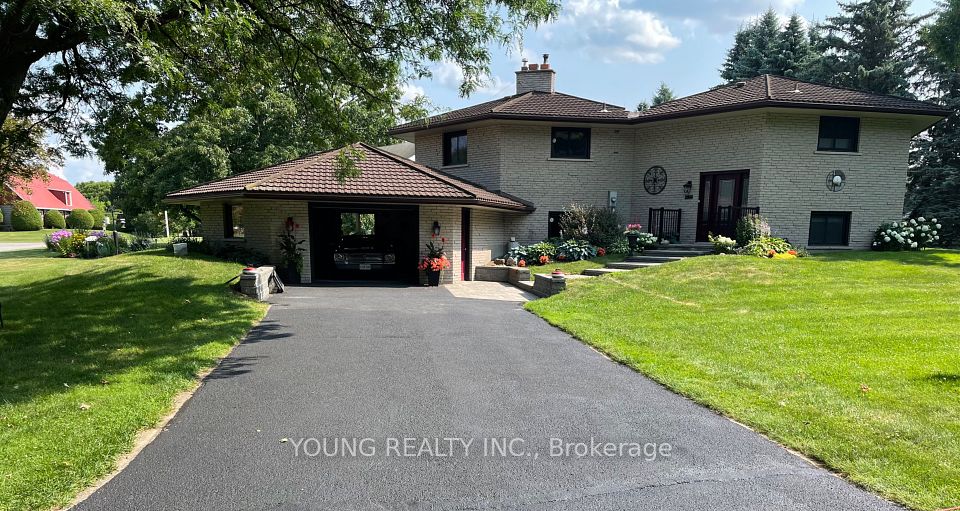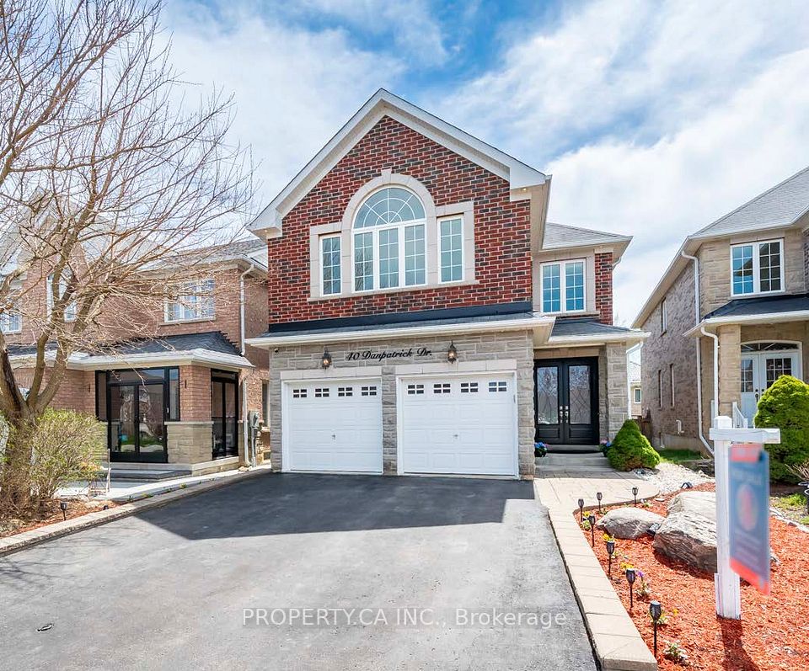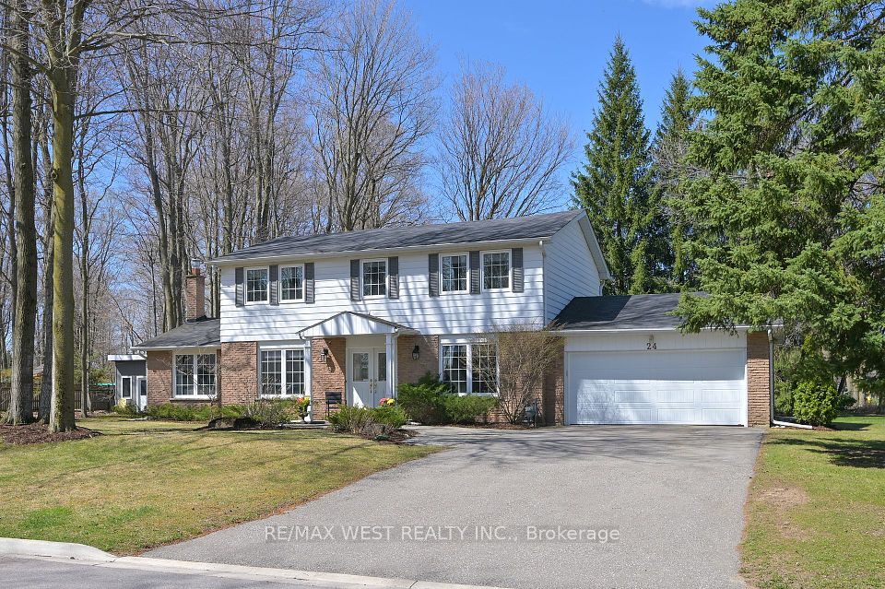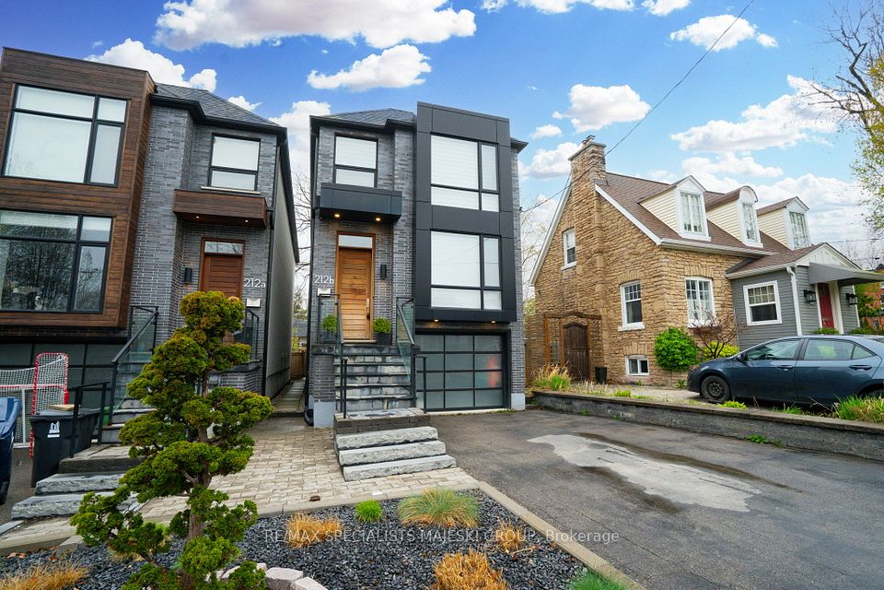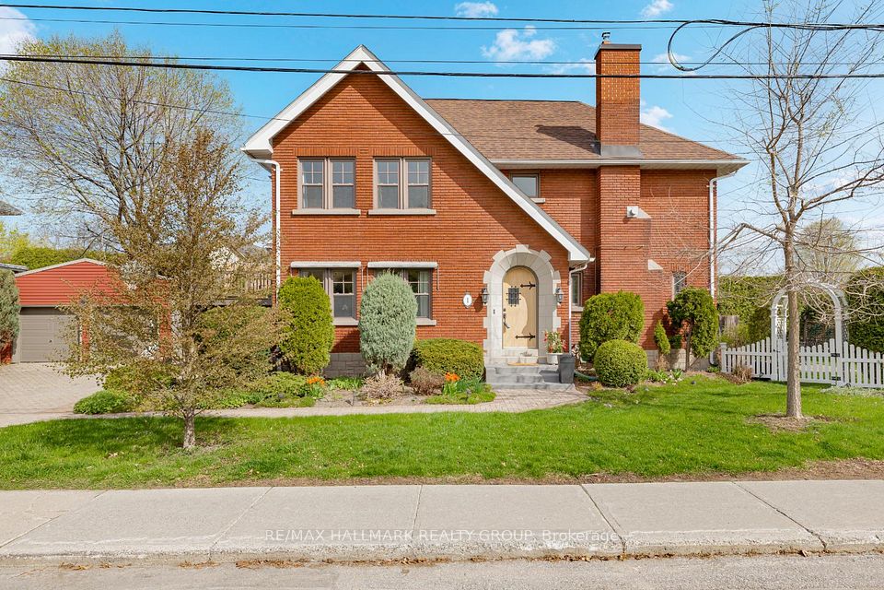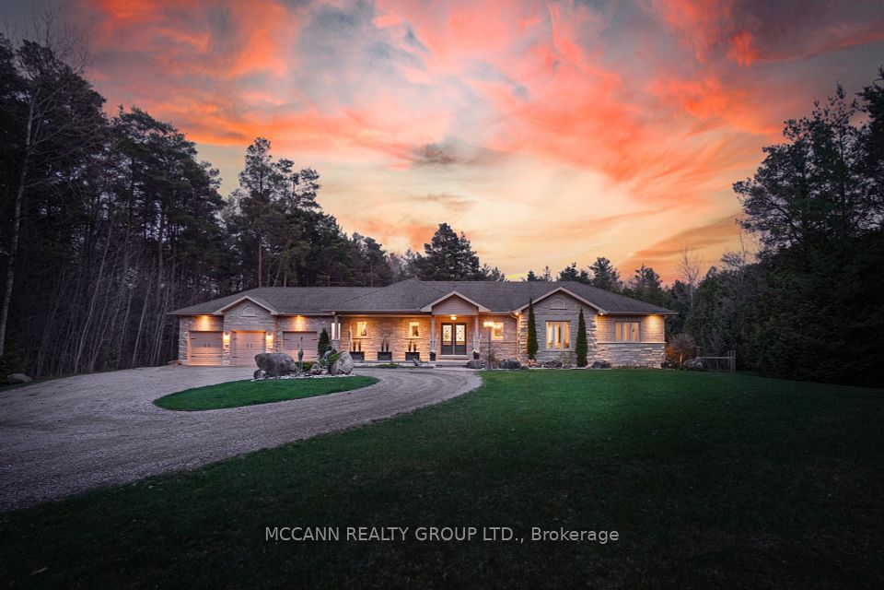$2,195,000
441 Marc Santi Boulevard, Vaughan, ON L6A 4C9
Price Comparison
Property Description
Property type
Detached
Lot size
N/A
Style
2-Storey
Approx. Area
N/A
Room Information
| Room Type | Dimension (length x width) | Features | Level |
|---|---|---|---|
| Living Room | 4.11 x 3.18 m | Hardwood Floor, Built-in Speakers, Pot Lights | Main |
| Dining Room | 3.84 x 3.66 m | Hardwood Floor, Built-in Speakers, Pot Lights | Main |
| Family Room | 5.64 x 4.41 m | Hardwood Floor, Bow Window, Gas Fireplace | Main |
| Kitchen | 3.81 x 2.74 m | W/O To Yard, Granite Counters, Pot Lights | Main |
About 441 Marc Santi Boulevard
Tucked behind mature trees on a generous lot, this sleek Fernbrook home is where luxury meets laid-back living. With 10-foot ceilings, wide-plank hardwood floors, designer lighting, and a built-in smart entertainment system, the main level is all about open, airy vibes and elevated style. The newly finished basement is next-level: think private home office, full gym, spa-style bathroom, and an epic entertainment zone with a built-in 4K projector, perfect for movie nights or game-day hangs. Upstairs, the primary suite serves serious retreat energy with marble finishes, a Jacuzzi, a separate glam area, and a custom walk-in closet that feels boutique-level. Just minutes to top-rated schools, Rutherford Plaza, and all your go-to spots, this home nails the balance of privacy, design, and location. Its modern living done right.
Home Overview
Last updated
1 day ago
Virtual tour
None
Basement information
Other
Building size
--
Status
In-Active
Property sub type
Detached
Maintenance fee
$N/A
Year built
--
Additional Details
MORTGAGE INFO
ESTIMATED PAYMENT
Location
Some information about this property - Marc Santi Boulevard

Book a Showing
Find your dream home ✨
I agree to receive marketing and customer service calls and text messages from homepapa. Consent is not a condition of purchase. Msg/data rates may apply. Msg frequency varies. Reply STOP to unsubscribe. Privacy Policy & Terms of Service.







