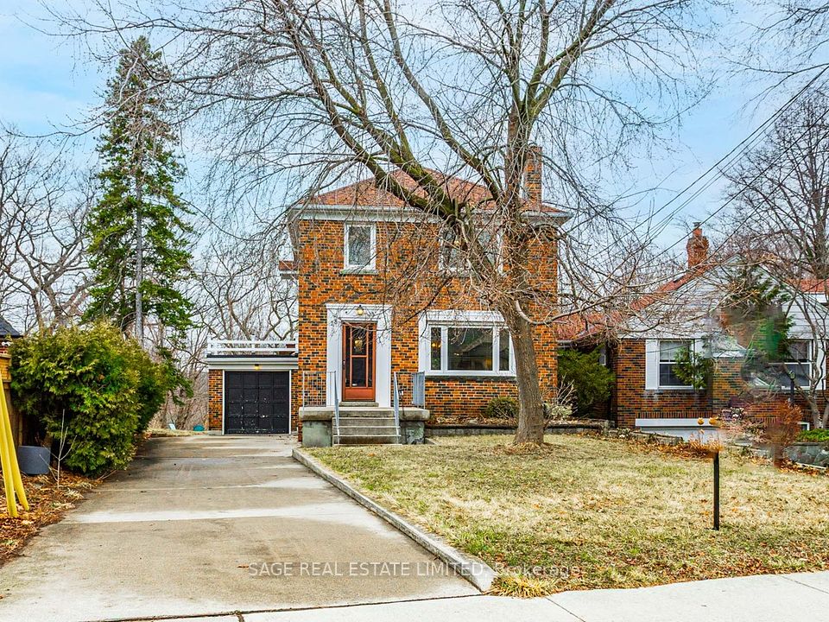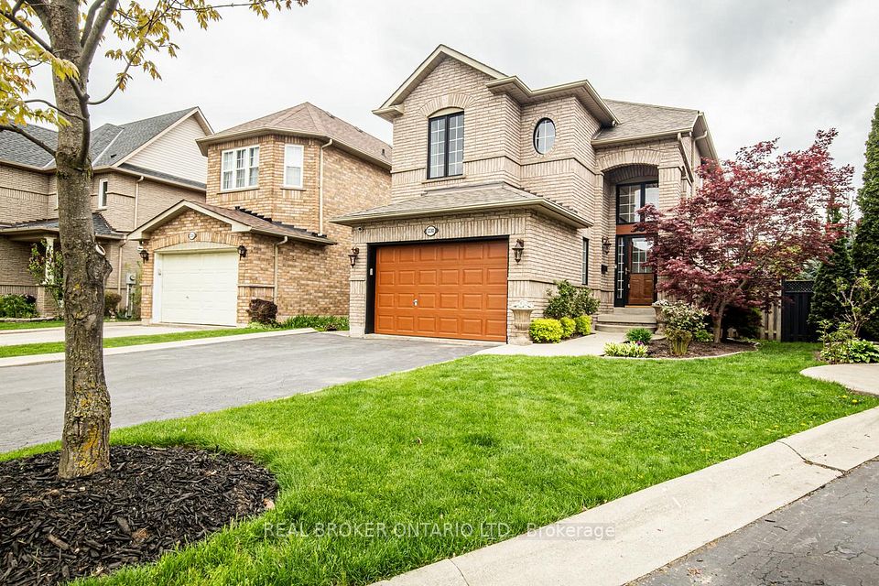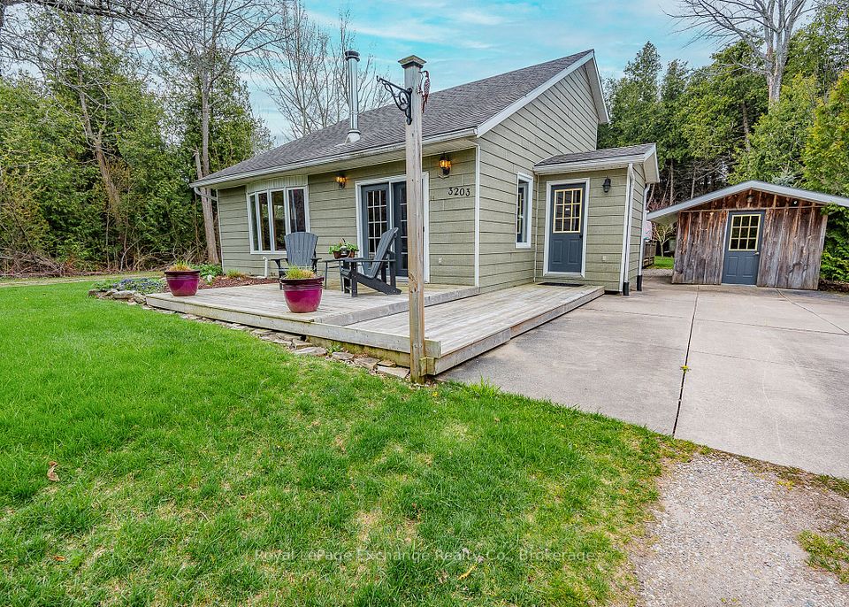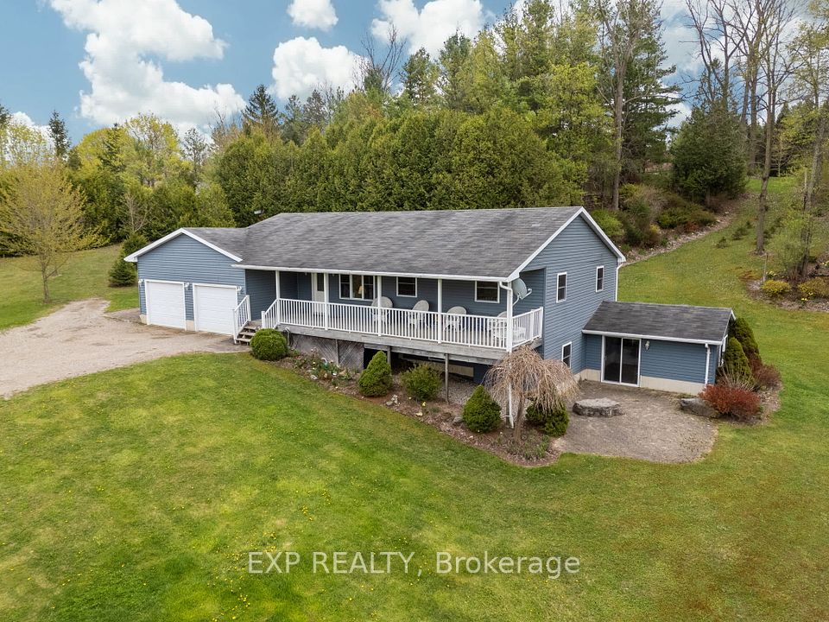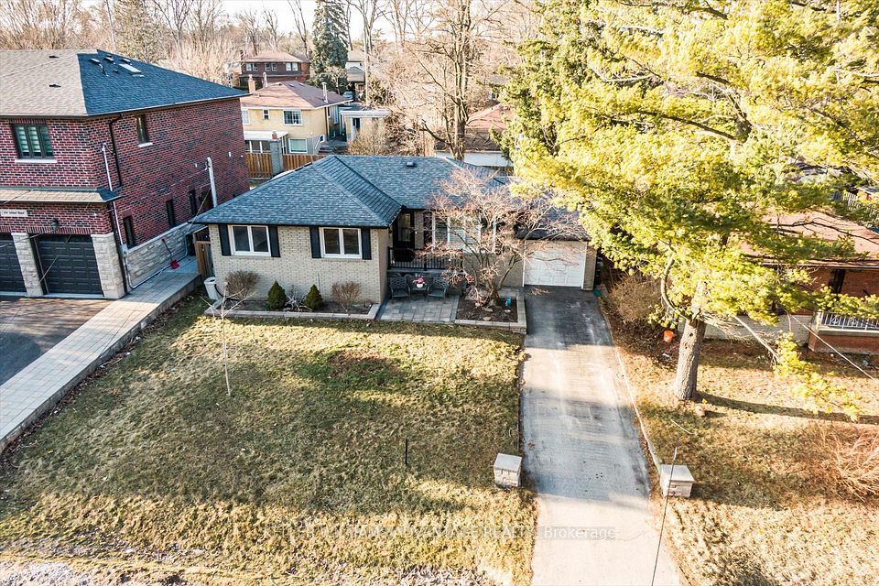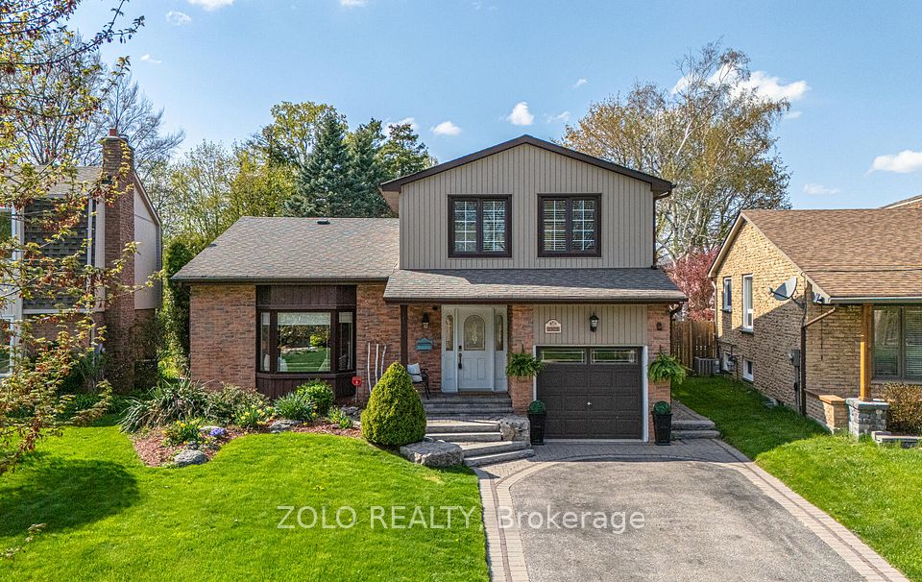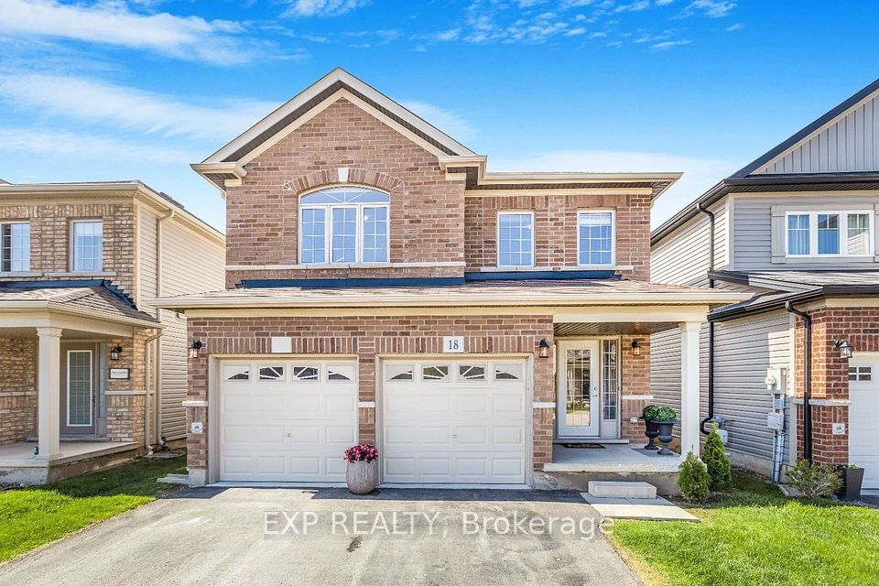$1,248,800
4425 Sawmill Valley Drive, Mississauga, ON L5L 3H8
Virtual Tours
Price Comparison
Property Description
Property type
Detached
Lot size
N/A
Style
2-Storey
Approx. Area
N/A
Room Information
| Room Type | Dimension (length x width) | Features | Level |
|---|---|---|---|
| Living Room | 4.18 x 4.36 m | Hardwood Floor, Large Window, Combined w/Dining | Main |
| Kitchen | 4.84 x 2.82 m | Galley Kitchen, Granite Counters, Stainless Steel Appl | Main |
| Breakfast | 4.84 x 2.82 m | Eat-in Kitchen, Breakfast Area, Combined w/Kitchen | Main |
| Dining Room | 2.81 x 2.82 m | Hardwood Floor, Window, Combined w/Living | Main |
About 4425 Sawmill Valley Drive
Welcome to Your Dream Home in Sawmill Valley! This gorgeous detached home is the perfect choice; simply move in and enjoy! With four spacious bedrooms and fresh top-to-bottom Chantilly Lace paint in neutral tones, it's a timeless and elegant space waiting for you. The stunning centre hall staircase, crowned by a skylight, bathes the home in natural sunlight, and you'll seldom need to turn the lights on. The formal living and dining room combination offers plenty of space for entertaining family and friends, while still allowing for intimate gatherings in the dining room or the eat-in kitchen. Designed for comfort and practicality, the kitchen overlooks the rear yard, ideal for keeping an eye on children at play. The adjacent main-floor family room features a lovely wood-burning brick corner fireplace, creating a warm and inviting atmosphere. Step outside through the convenient walk-out, seamlessly connecting indoor and outdoor living. The second floor boasts four generously sized bedrooms, a spacious primary bedroom, fits a king bed. The 2-pc ensuite and walk-in closet. Other bedrooms can comfortably accommodate double or queen-size beds. A well-appointed four-piece main bath and a spacious linen closet complete the upper level. Location, Location, Location! Sawmill Valley is one of Mississauga's most sought-after communities, offering a perfect balance of convenience and natural beauty. Enjoy a fully fenced oversized yard with gated entry, ideal for outdoor fun and relaxation. Transportation is at your fingertips with easy access to Highway 403, proximity to top-rated schools, shopping, restaurants, the University of Toronto Mississauga (UTM), Sheridan College, Credit Valley Hospital, Erin Mills Town Centre, and the area's stunning parks and walking trails. By public transit, you're just minutes from Square One City Centre, Golden Square Centre, T&T Superstore, and Erindale GO Station. Classic & Functional Design, this home features a highly popular floor plan.
Home Overview
Last updated
5 hours ago
Virtual tour
None
Basement information
Full, Unfinished
Building size
--
Status
In-Active
Property sub type
Detached
Maintenance fee
$N/A
Year built
--
Additional Details
MORTGAGE INFO
ESTIMATED PAYMENT
Location
Some information about this property - Sawmill Valley Drive

Book a Showing
Find your dream home ✨
I agree to receive marketing and customer service calls and text messages from homepapa. Consent is not a condition of purchase. Msg/data rates may apply. Msg frequency varies. Reply STOP to unsubscribe. Privacy Policy & Terms of Service.







