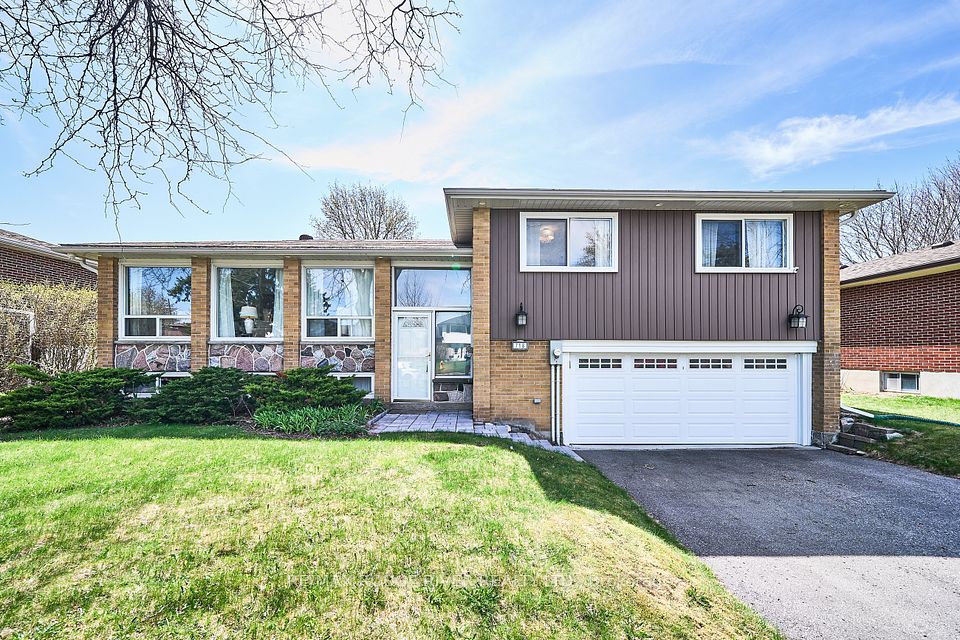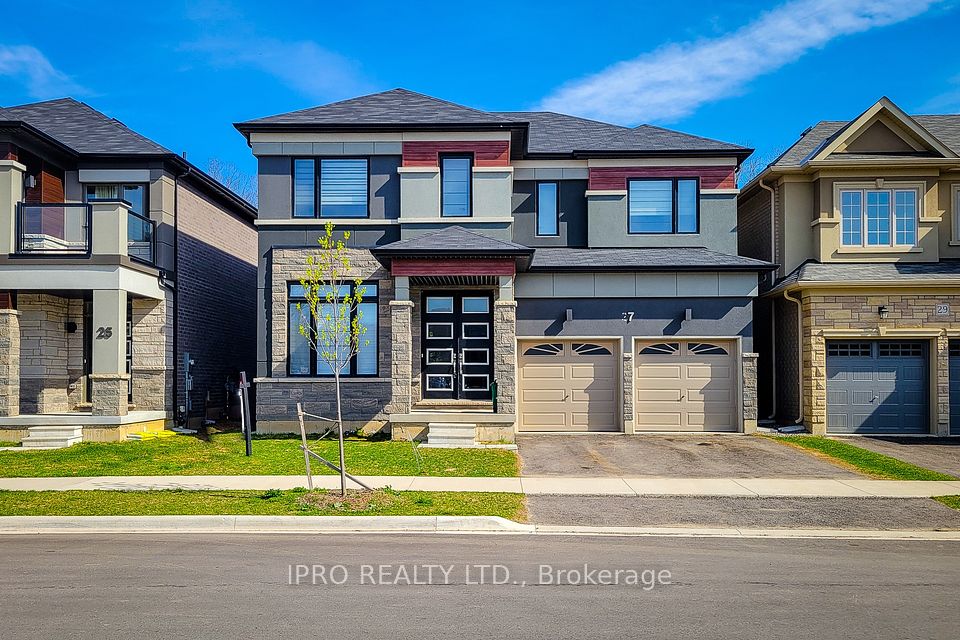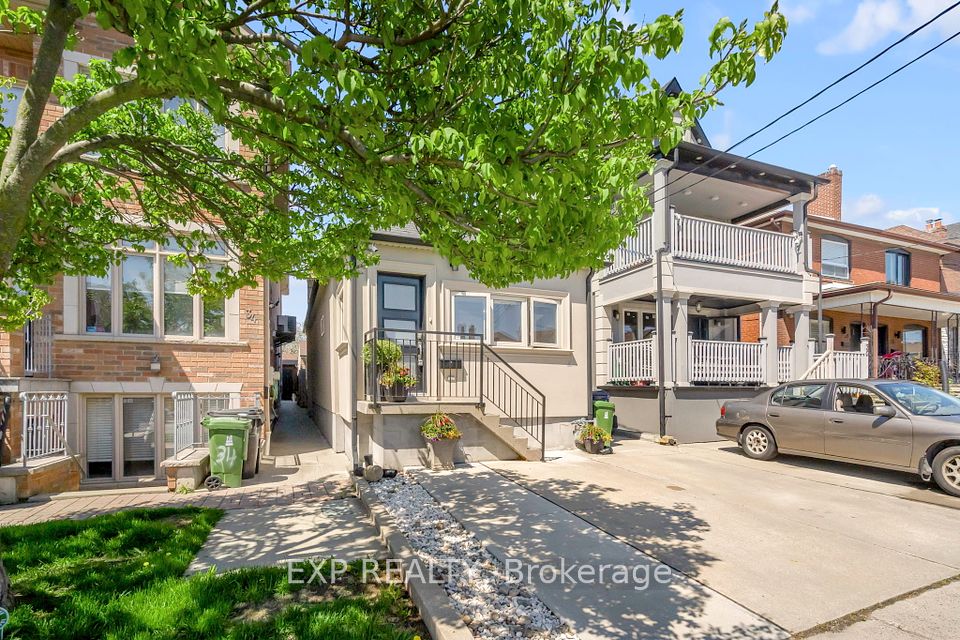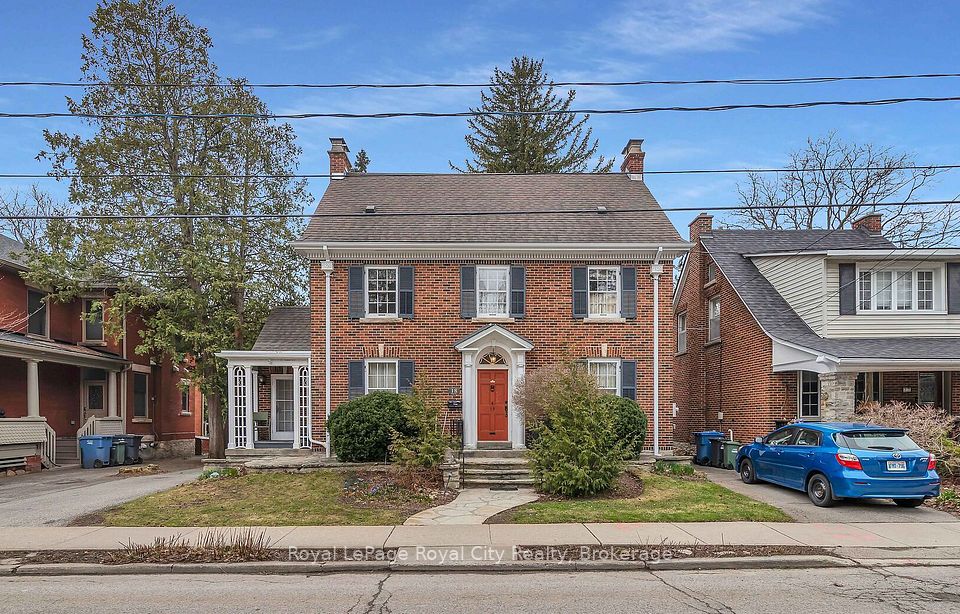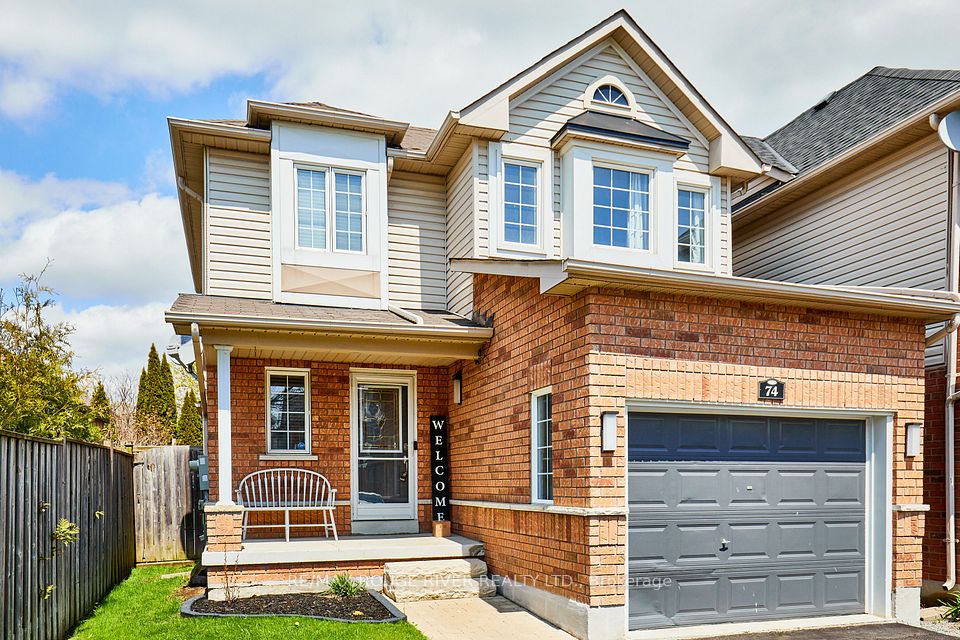$699,900
445 Wolfe Lake Road, Rideau Lakes, ON K0G 1X0
Price Comparison
Property Description
Property type
Detached
Lot size
.50-1.99 acres
Style
Bungalow
Approx. Area
N/A
Room Information
| Room Type | Dimension (length x width) | Features | Level |
|---|---|---|---|
| Primary Bedroom | 5.19 x 4.7 m | 4 Pc Ensuite, Cathedral Ceiling(s), Walk-In Closet(s) | Main |
| Bathroom | 3.46 x 4.32 m | Soaking Tub, Large Window | Main |
| Bedroom 2 | 3.44 x 4.03 m | Carpet Free, 4 Pc Ensuite, Bay Window | Main |
| Bathroom | 2.62 x 2.46 m | Soaking Tub | Main |
About 445 Wolfe Lake Road
Welcome to class and comfort just steps from Evergreen Golf Course and a public boat launch. This captivating, fully finished bungalow has so much to offer! From the glow of natural light, vaulted ceilings across the main floor, a double-sided fireplace, main floor laundry, and a double-car garage, you will find yourself delightfully surprised when you realize that these are just the basics of what this home provides. A spacious master bedroom with vaulted ceilings awaits, followed by a walk-in closet and a large updated ensuite. On the main floor you will also find a second bedroom with 4 piece ensuite, a 2pc powder room, back covered porch, open concept kitchen/dining room (walk out to deck), and a large living room with the windows of your dreams, vaulted ceilings and sliding doors to take you to a stunning water view from your wrap around deck. Main floor laundry caps off the upper level, and in the basement you will find 2 additional bedrooms, a generous 3pc bath, and a large recreational space that is ready to make your dreams come true! Updates include Hunter Douglas Blinds (2016), dishwasher/washing machine/dryer (2016), granite top kitchen island (2018, sink hook-up), Master bath custom shower and vanity (2019), AC (2020), paved driveway (2021), repainted exterior (2022), roof (2022), Kingston spray foam insulation in basement (2022), Basement windows (2022), basement finishings including 2 bedrooms and 3pc bath (2024), deck railing and stairs(2024).
Home Overview
Last updated
Apr 28
Virtual tour
None
Basement information
Finished, Full
Building size
--
Status
In-Active
Property sub type
Detached
Maintenance fee
$N/A
Year built
--
Additional Details
MORTGAGE INFO
ESTIMATED PAYMENT
Location
Some information about this property - Wolfe Lake Road

Book a Showing
Find your dream home ✨
I agree to receive marketing and customer service calls and text messages from homepapa. Consent is not a condition of purchase. Msg/data rates may apply. Msg frequency varies. Reply STOP to unsubscribe. Privacy Policy & Terms of Service.







