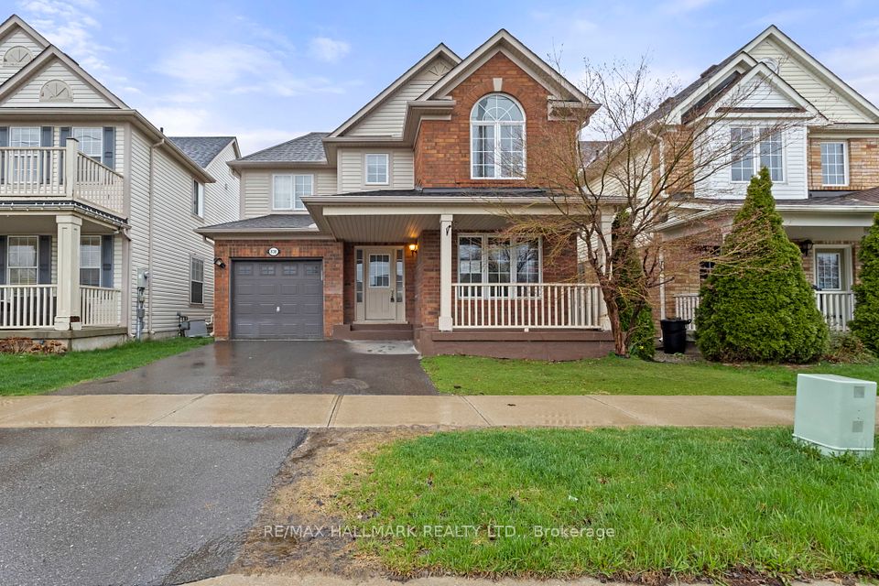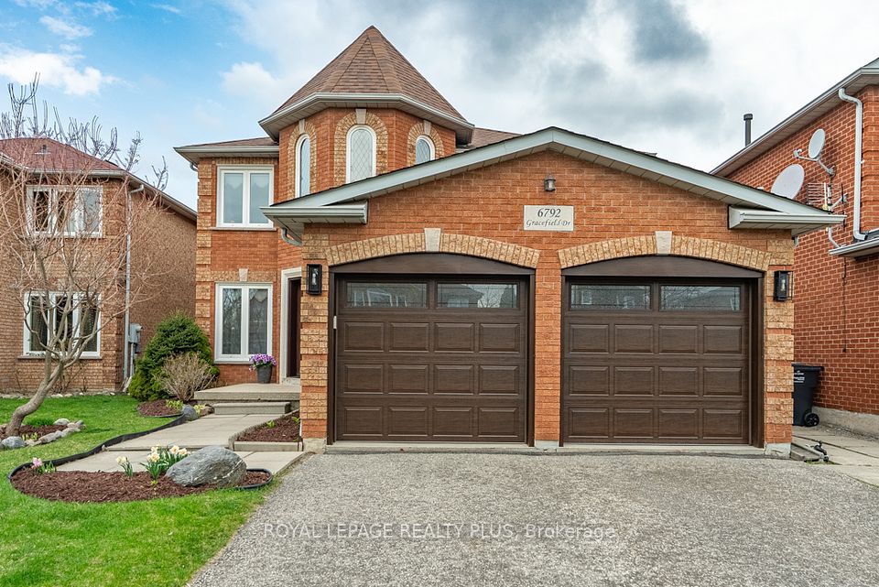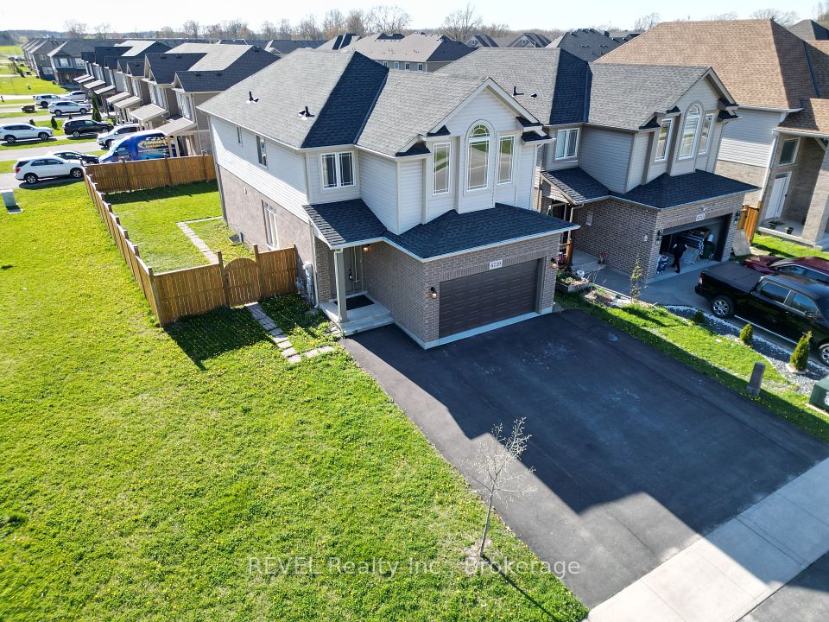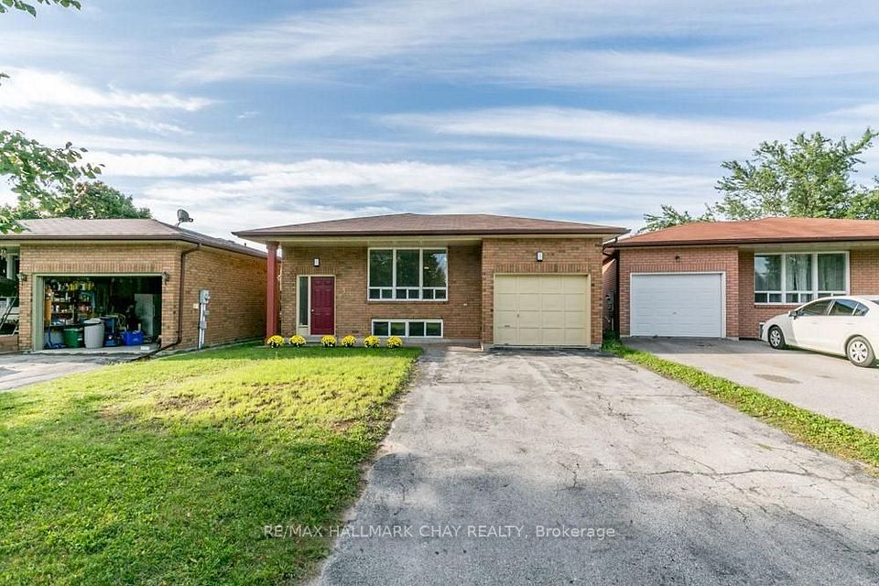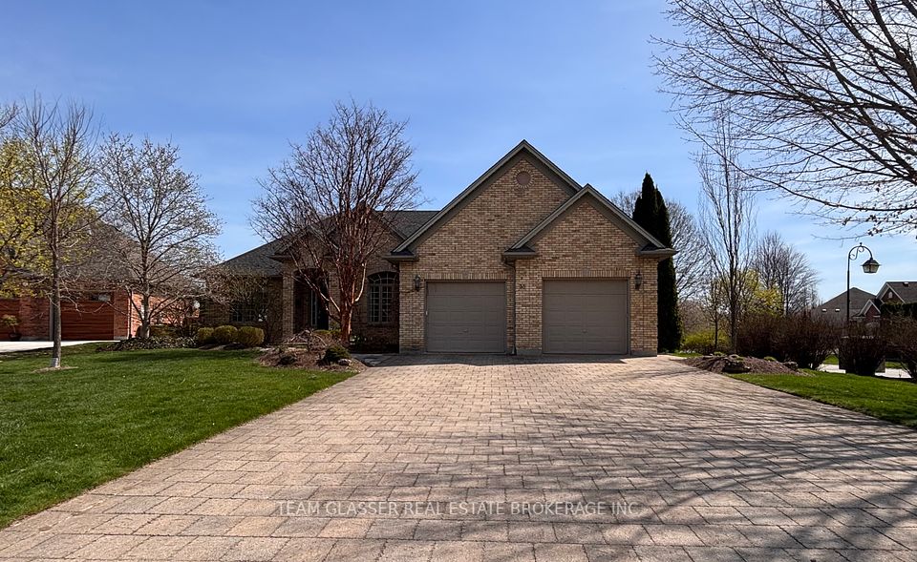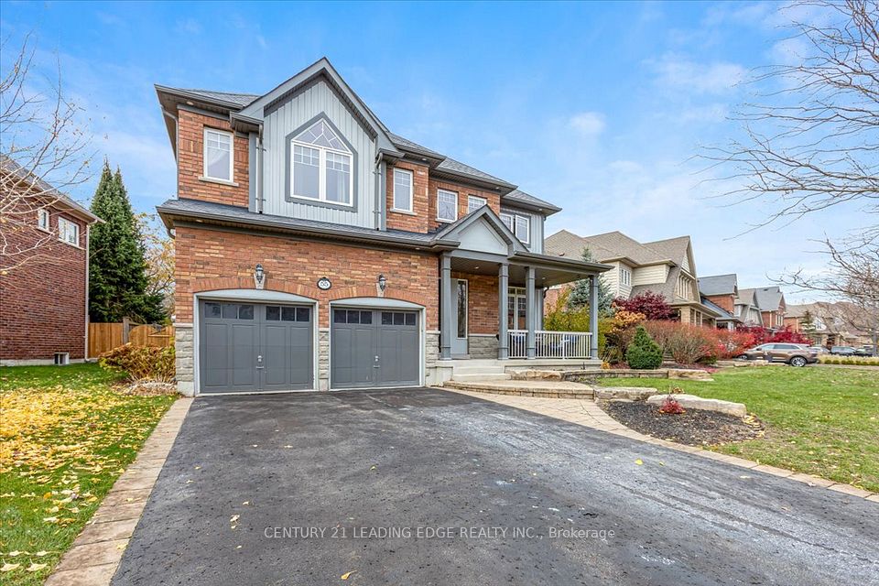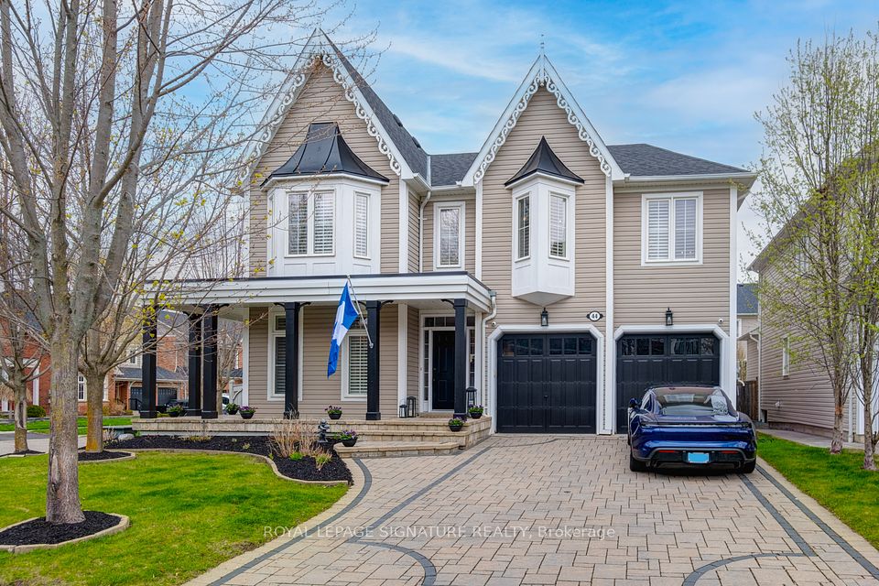$1,298,000
446 Bent Crescent, Richmond Hill, ON L4C 1C5
Virtual Tours
Price Comparison
Property Description
Property type
Detached
Lot size
N/A
Style
Bungalow
Approx. Area
N/A
Room Information
| Room Type | Dimension (length x width) | Features | Level |
|---|---|---|---|
| Great Room | 5.54 x 4.09 m | Window Floor to Ceiling, Hardwood Floor, B/I Closet | Ground |
| Dining Room | 3.45 x 2.82 m | Pot Lights, Open Concept, Custom Counter | Ground |
| Kitchen | 3.45 x 2.67 m | Stainless Steel Appl, Granite Counters, Pot Lights | Ground |
| Primary Bedroom | 4.24 x 3.99 m | 3 Pc Ensuite, Hardwood Floor, Large Closet | Ground |
About 446 Bent Crescent
Welcome to this beautifully upgraded and move-in ready bungalow, perfectly situated on a premium 58x111 lot- just mins walk to Bayview Secondary School (IB Program, top-ranked school), Richmond Rose PS, Richmond Hill GO, SmartCentres (Walmart SC, Food Basics, banks, restaurants, McD, etc) and shops. This rare gem offers a spacious and bright interior with 3+2 bedrooms, 3 full bathrms, and an incredible basement apartment (great income potential!). The large principal rooms are filled with natural light, thanks to the large floor-to-ceiling window that brightens the entire open space. The modern kitchen is equipped with s.s. appliances, granite countertops, high-end range hood, u/c lighting & pantry, making it both stylish and functional. The real hardwood flooring T/O adds warmth and elegance, while the master ensuite bathrm is a rare feature in the area. Step outside to enjoy two large yards and an expansive front porch, perfect for summer gatherings and relaxation. The rarely available XL garage & 4-car driveway with no side walk- provide ample parking for any occasions. The fully functional basement apt offers additional living space w/ a separate side entrance for privacy and accessibility. It includes two large bdrms with extra-large above-grade windows, a full-size kitchen, an open-concept living/dining area and a renovated bathroom. The basement also has its own private laundry and storage, adding to its self-sufficiency and rental potential. Several important upgrades have been completed, including a newer front door, roof, and A/C. A tankless water heater (owned) ensures cost savings. Pot lights throughout the home enhance the modern and bright ambiance, while a custom dining rm counter/pantry provide additional convenience and storage. Nearby amenities also include Richmond Hill Library, highways, Elgin Barrow Arena & Crosby Park. This is more than just a place to live- its an exceptional investment opportunity in a highly sought-after neighborhood.
Home Overview
Last updated
Apr 1
Virtual tour
None
Basement information
Apartment, Separate Entrance
Building size
--
Status
In-Active
Property sub type
Detached
Maintenance fee
$N/A
Year built
2024
Additional Details
MORTGAGE INFO
ESTIMATED PAYMENT
Location
Some information about this property - Bent Crescent

Book a Showing
Find your dream home ✨
I agree to receive marketing and customer service calls and text messages from homepapa. Consent is not a condition of purchase. Msg/data rates may apply. Msg frequency varies. Reply STOP to unsubscribe. Privacy Policy & Terms of Service.







