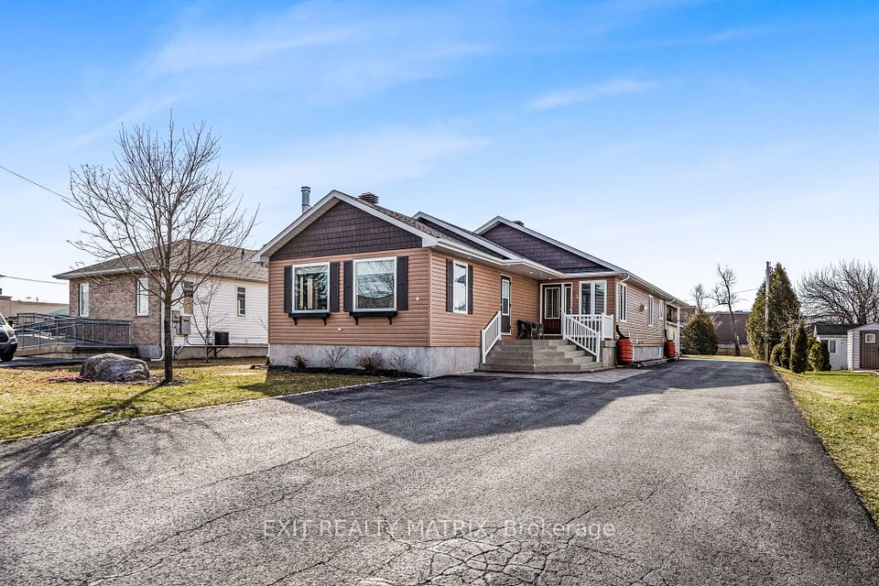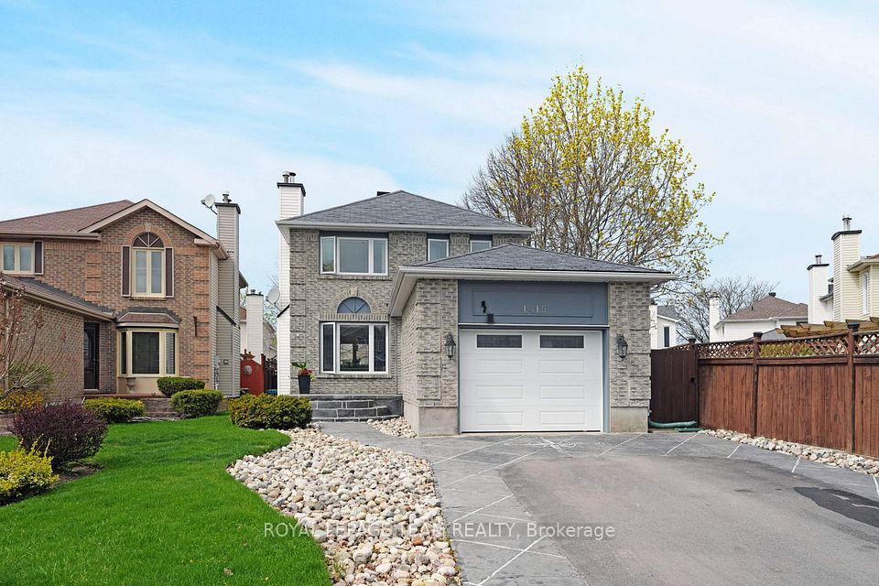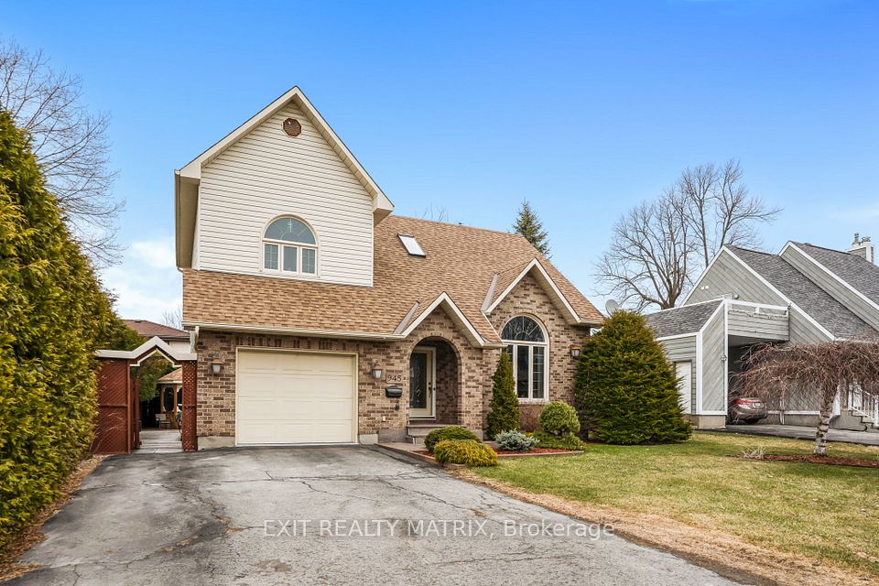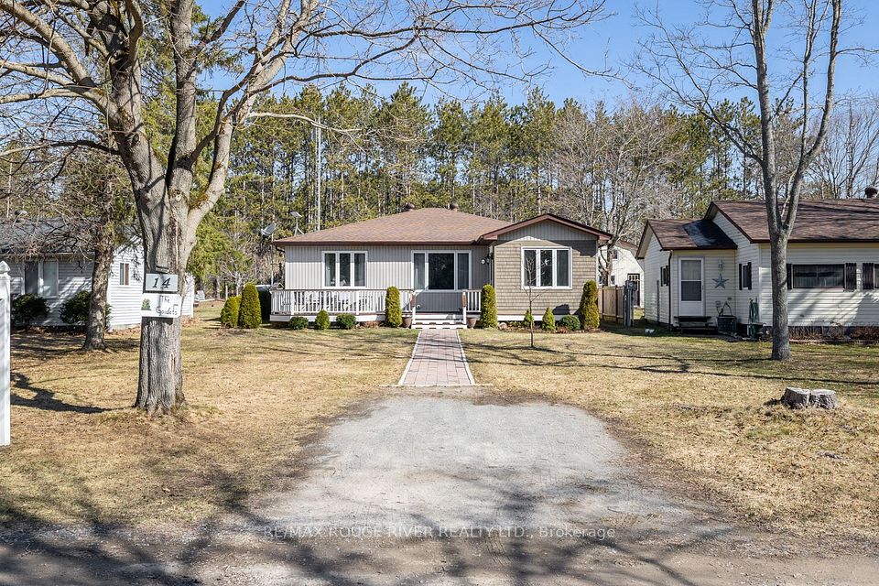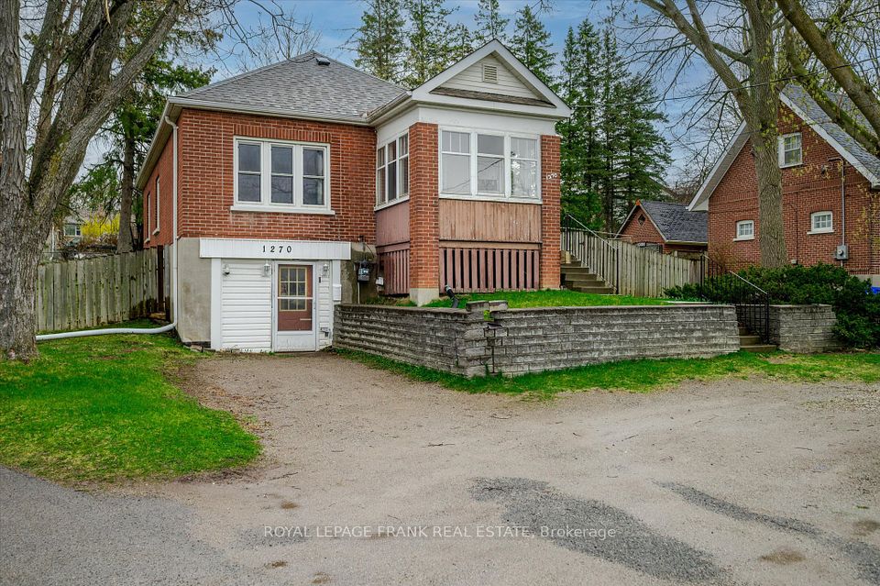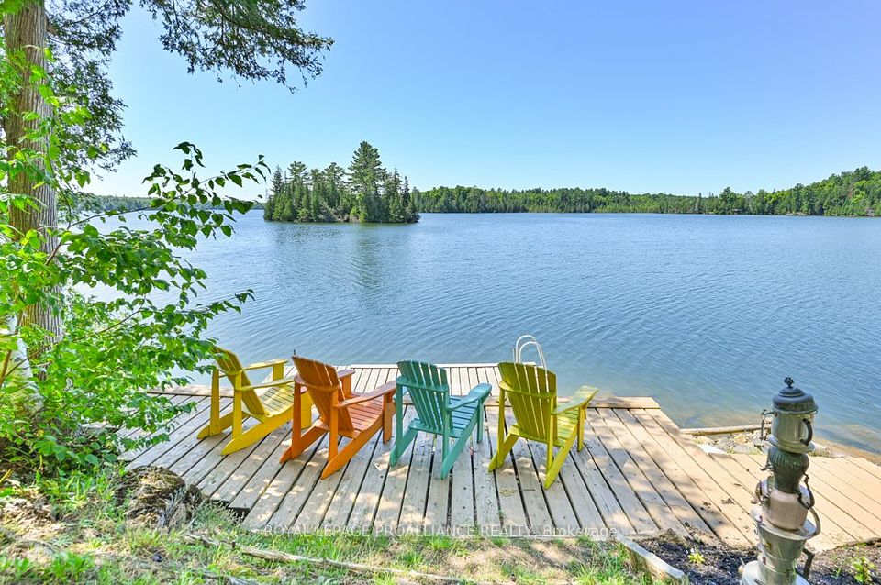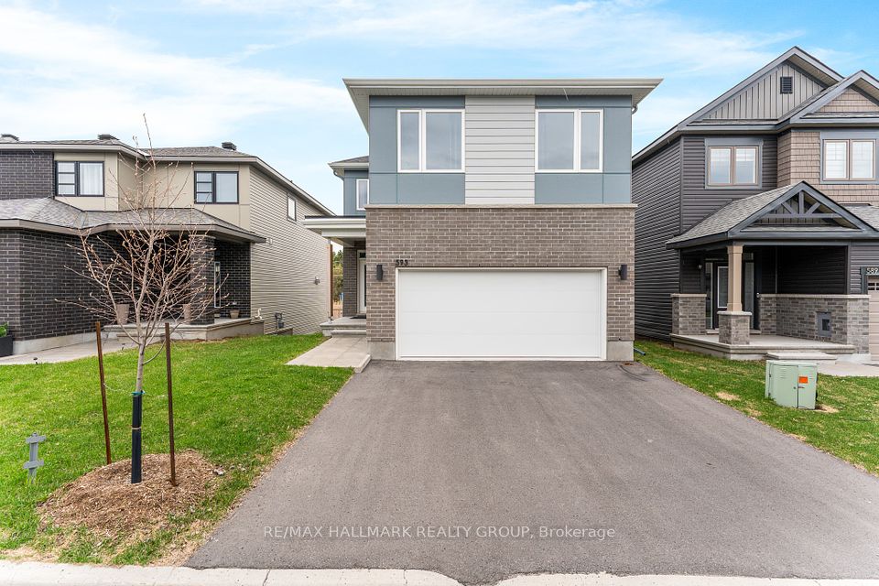$879,000
448 Van Dusen Street, Mississippi Mills, ON K0A 1A0
Price Comparison
Property Description
Property type
Detached
Lot size
N/A
Style
Bungalow
Approx. Area
N/A
Room Information
| Room Type | Dimension (length x width) | Features | Level |
|---|---|---|---|
| Den | 3.63 x 4.5 m | N/A | Main |
| Foyer | 2.49 x 2.59 m | N/A | Main |
| Kitchen | 3.63 x 4.11 m | N/A | Main |
| Living Room | 4.95 x 5.13 m | N/A | Main |
About 448 Van Dusen Street
Welcome to this stunning detached bungalow situated in the highly sought-after Riverfront Estates in Almonte, This home features a Deslauriers custom kitchen, complete with granite countertops, a central island and a convenient breakfast bar. The kitchen is outfitted with stainless steel appliances and offers ample cupboard and pantry space. A spacious family room overlooks the beautiful backyard with a deck, privacy shrubs and a fire pit. The main floor also includes a very versatile front office, den or sitting space. On the main level, you will find two generous-sized bedrooms and two full bathrooms. The primary suite boasts a spa-like bathroom and walk-in closet. The professionally finished lower level is currently used a yoga studio. It is a large, bright, open space with a kitchen area, office/ 3rd bedroom, two storage areas and a furnace room. The bathroom is a masterpiece, featuring a very large shower with custom floor-to-ceiling tiles. The two-car garage includes plenty of shelving and storage and a door to access the home and the outside.
Home Overview
Last updated
Apr 15
Virtual tour
None
Basement information
Finished
Building size
--
Status
In-Active
Property sub type
Detached
Maintenance fee
$N/A
Year built
2024
Additional Details
MORTGAGE INFO
ESTIMATED PAYMENT
Location
Some information about this property - Van Dusen Street

Book a Showing
Find your dream home ✨
I agree to receive marketing and customer service calls and text messages from homepapa. Consent is not a condition of purchase. Msg/data rates may apply. Msg frequency varies. Reply STOP to unsubscribe. Privacy Policy & Terms of Service.







