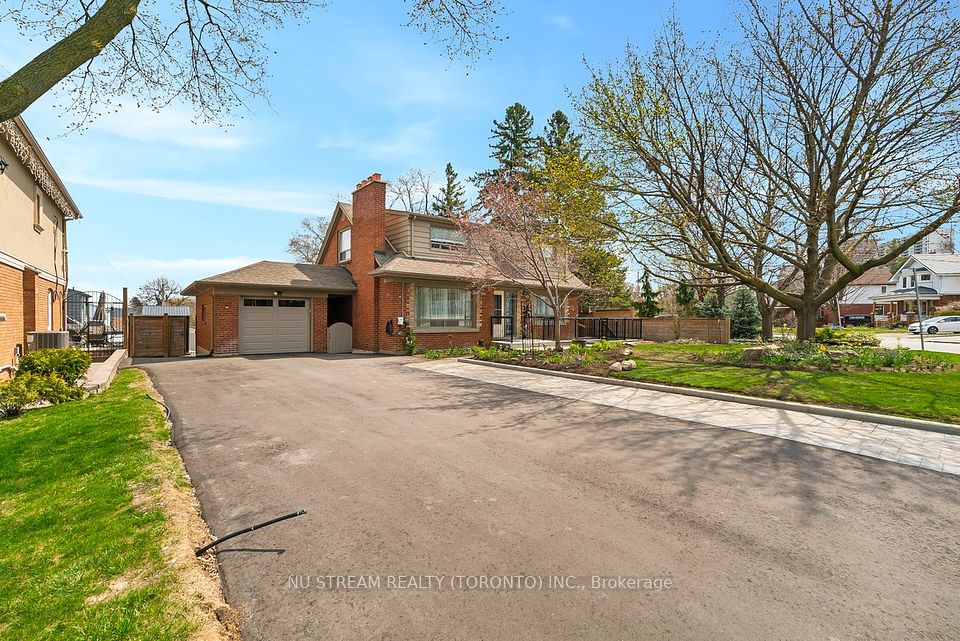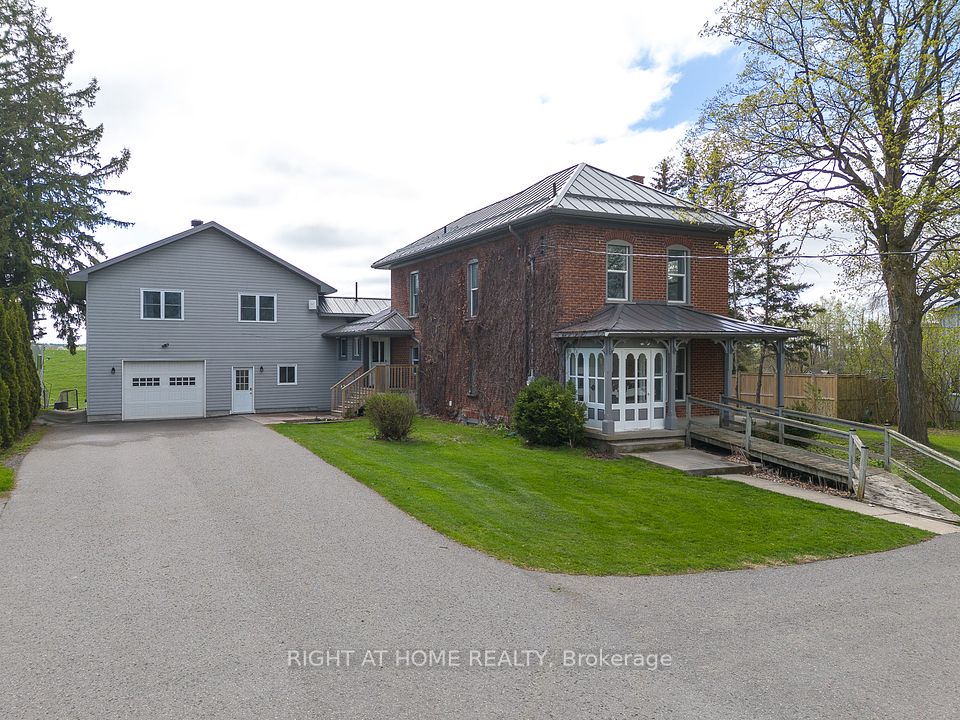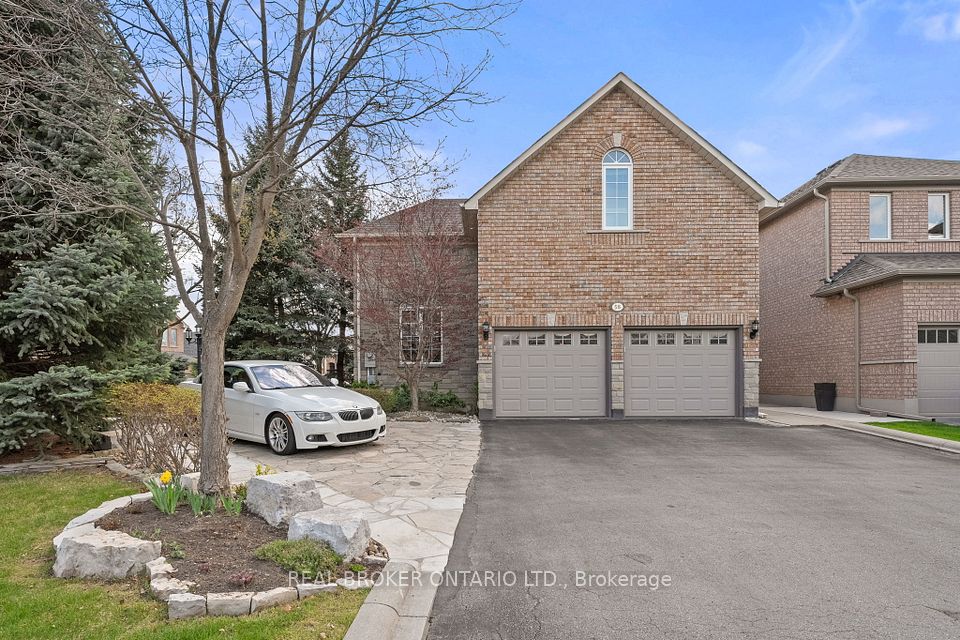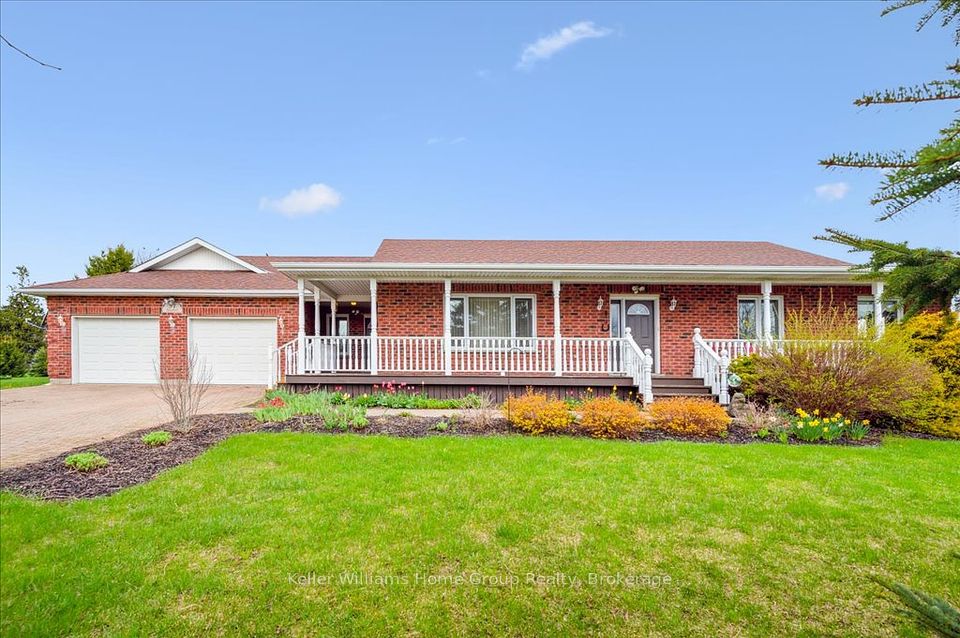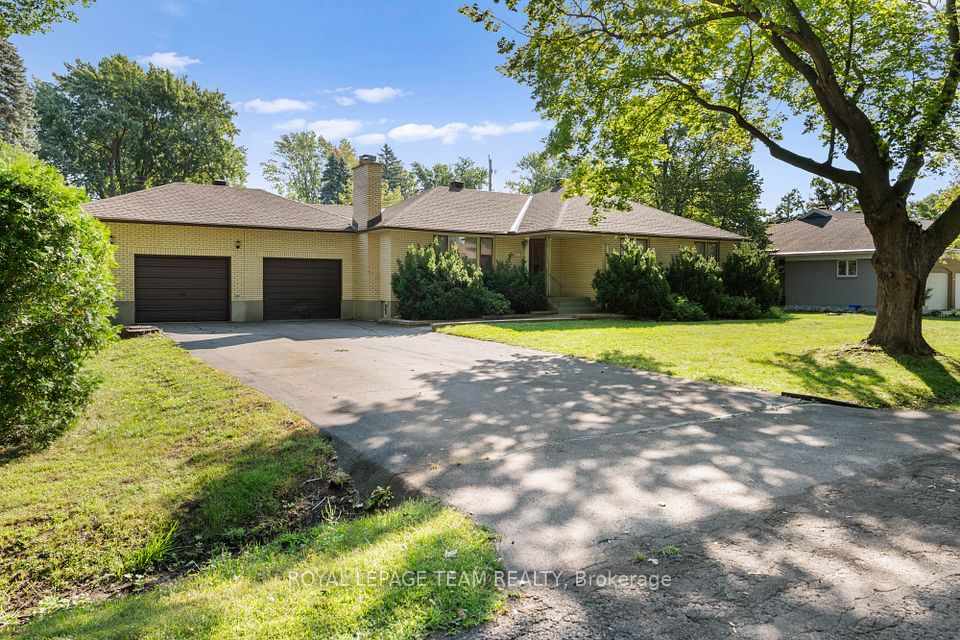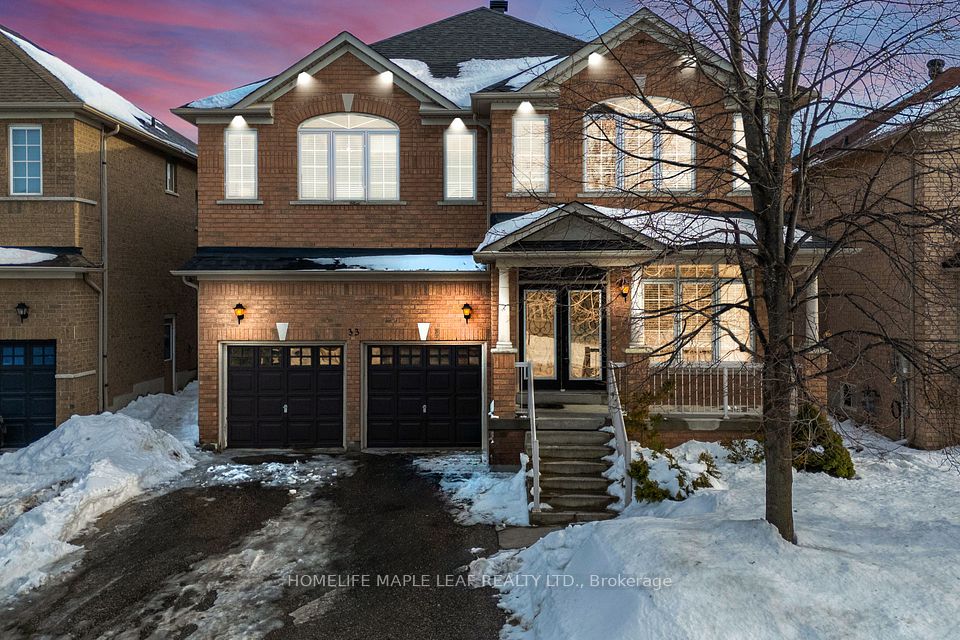$1,450,000
4484 Jenkins Crescent, Mississauga, ON L5R 1T8
Price Comparison
Property Description
Property type
Detached
Lot size
N/A
Style
2-Storey
Approx. Area
N/A
Room Information
| Room Type | Dimension (length x width) | Features | Level |
|---|---|---|---|
| Kitchen | 2.83 x 3.23 m | Granite Counters, Stainless Steel Appl, Tile Floor | Main |
| Breakfast | 2.37 x 3.23 m | Combined w/Kitchen, W/O To Deck, Tile Floor | Main |
| Family Room | 4 x 3.34 m | Open Concept, Fireplace, Hardwood Floor | Main |
| Living Room | 6.1 x 5.05 m | Combined w/Dining, Pot Lights, Hardwood Floor | Main |
About 4484 Jenkins Crescent
Welcome to this spacious family home nestled in the heart of the Hurontario Community offering versatile living options with approximately 2,700 square feet of living space, perfect for families or investors alike. The lower level features a self-contained basement apartment with a large kitchen, two well-sized bedrooms, and a modern 3-piece bath ideal for rental income or extended family living. Upstairs, the open-concept main floor is designed for both comfort and style, featuring gleaming hardwood floors and pot lights throughout. The beautifully appointed kitchen seamlessly connects to the breakfast area and opens to the outdoors, providing an ideal setting for indoor-outdoor entertaining. The upper level boasts four lovely bedrooms, including a primary suite with a luxurious 4-piece ensuite and ample closet space. Step outside to your private backyard, complete with a wood deck, perfect for relaxing or hosting gatherings. Whether you're looking for a family home or a smart investment property with the potential to lease both levels, this home offers endless possibilities. **EXTRAS** Superb location nearby all amenities: Square One Mall, Heartland Town Centre, Costco, Walmart, grocery stores, Hwy 401 and 403, cafes, great schools, and a quick commute to downtown Toronto!
Home Overview
Last updated
Apr 16
Virtual tour
None
Basement information
Separate Entrance, Apartment
Building size
--
Status
In-Active
Property sub type
Detached
Maintenance fee
$N/A
Year built
--
Additional Details
MORTGAGE INFO
ESTIMATED PAYMENT
Location
Some information about this property - Jenkins Crescent

Book a Showing
Find your dream home ✨
I agree to receive marketing and customer service calls and text messages from homepapa. Consent is not a condition of purchase. Msg/data rates may apply. Msg frequency varies. Reply STOP to unsubscribe. Privacy Policy & Terms of Service.







