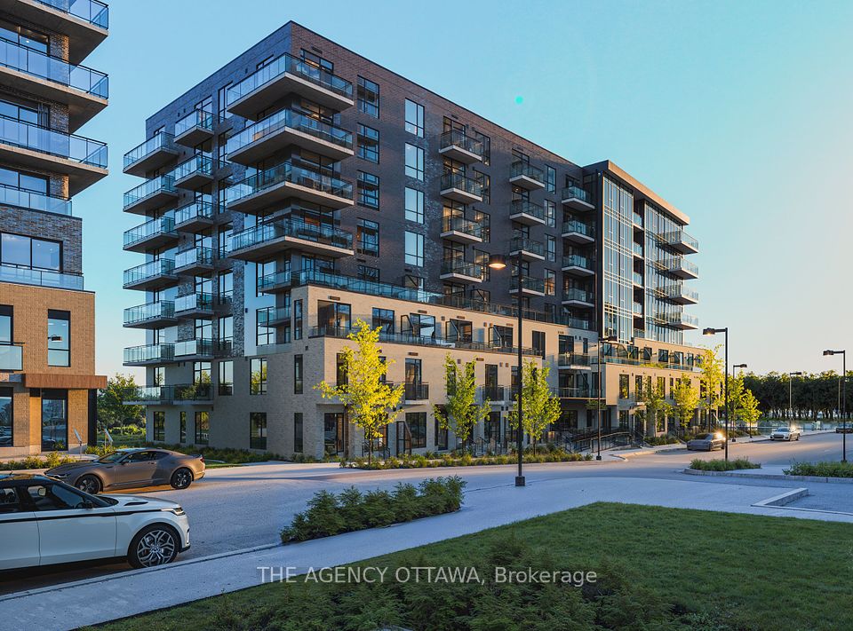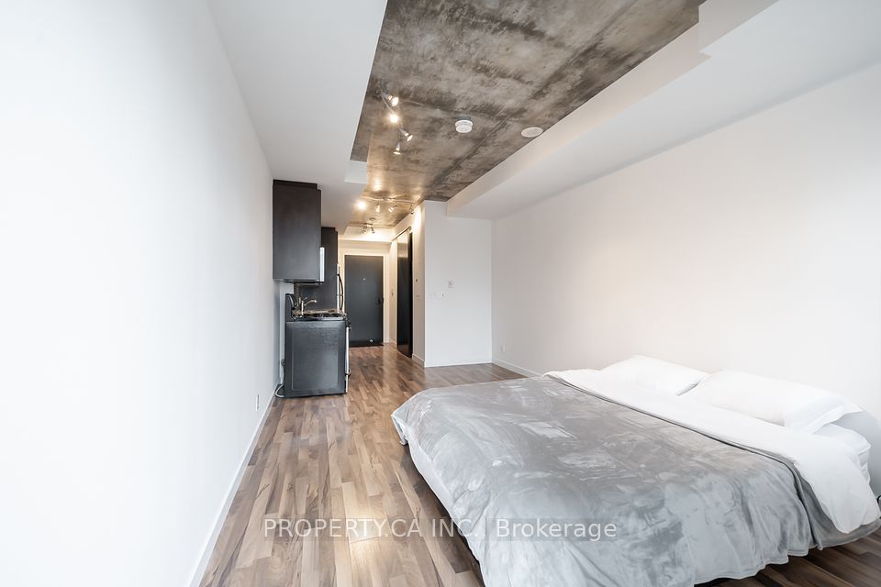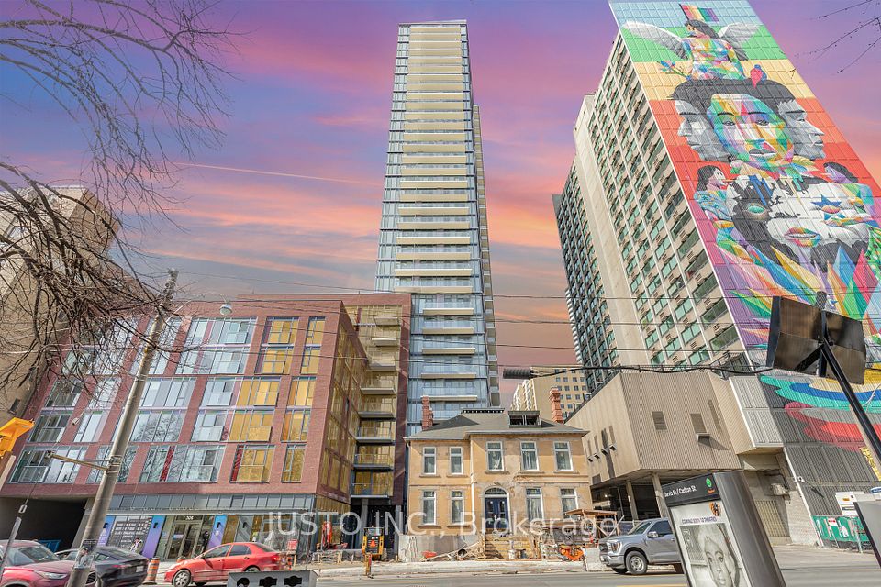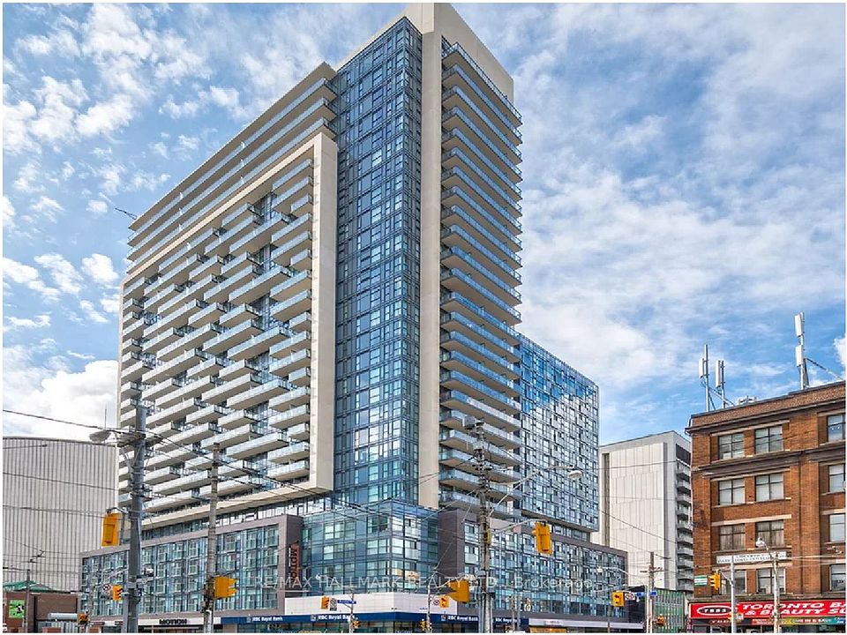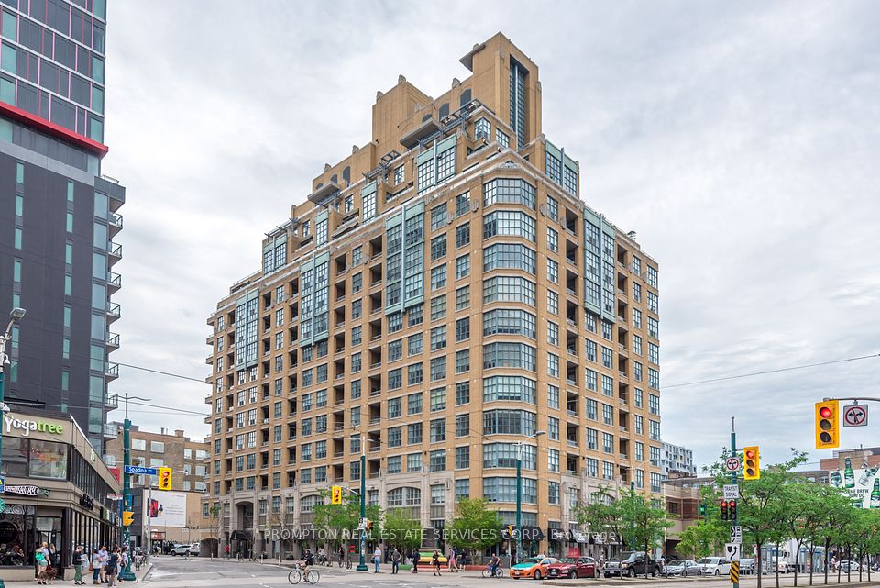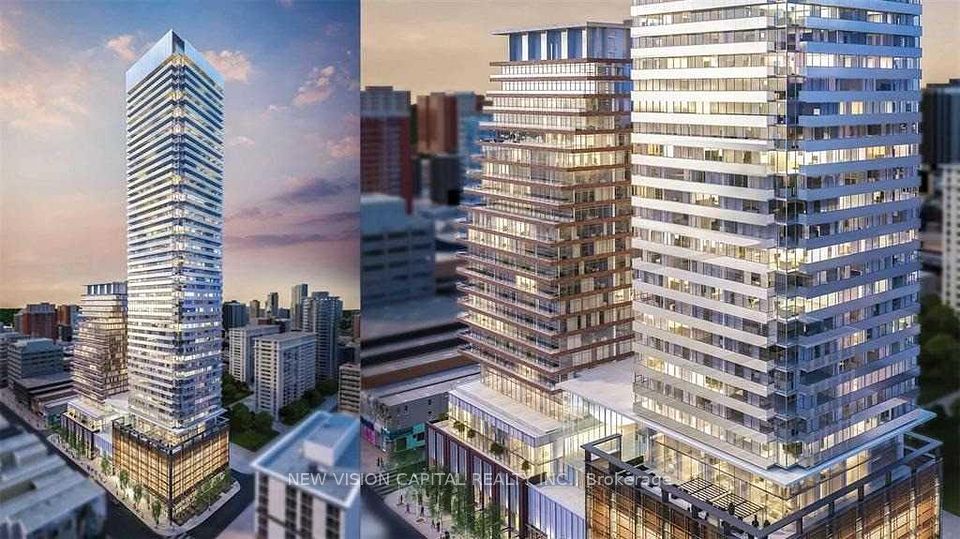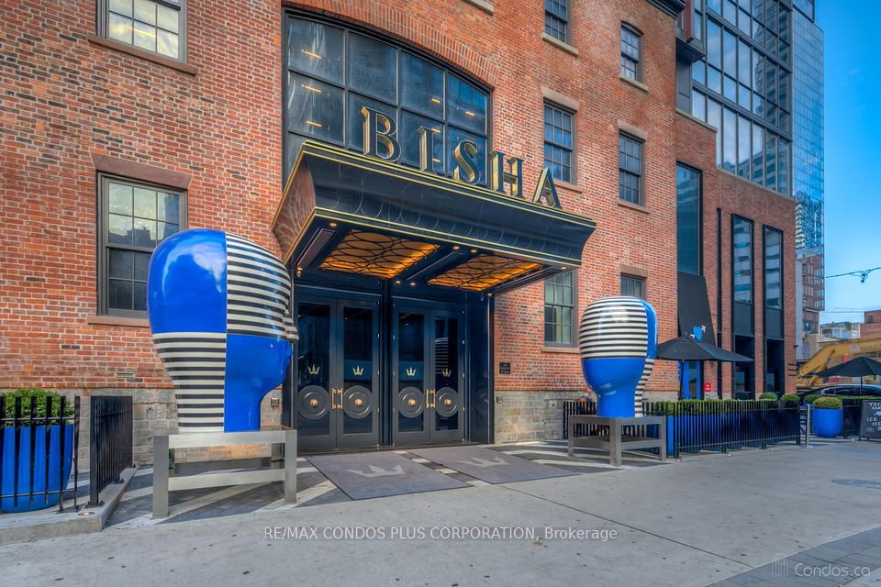$378,900
45 Charles Street, Toronto C08, ON M4Y 1S2
Virtual Tours
Price Comparison
Property Description
Property type
Condo Apartment
Lot size
N/A
Style
Apartment
Approx. Area
N/A
Room Information
| Room Type | Dimension (length x width) | Features | Level |
|---|---|---|---|
| Living Room | 4.27 x 7.31 m | Combined w/Dining, Wood, W/O To Balcony | Ground |
| Dining Room | 4.27 x 7.31 m | Combined w/Living, Wood | Ground |
| Kitchen | 4.27 x 7.31 m | B/I Appliances, Modern Kitchen | Ground |
About 45 Charles Street
Sky-High Sophistication in the Heart of Yorkville Welcome to Unit 5103 at Chaz Yorkville - a luminous bachelor suite perched on the 51st floor, offering breathtaking panoramic views of Toronto's skyline. This thoughtfully designed open-concept space seamlessly integrates living, dining, and sleeping areas, complemented by floor-to-ceiling windows that flood the interior with natural light The modern kitchen boasts sleek stainless steel appliances, a contemporary backsplash, and ample cabinetry, making it both functional and stylish. The spa-inspired bathroom features high-end finishes, providing a serene retreat within the city. Residents of Chaz Yorkville enjoy access to an array of premium amenities, including: The Chaz Club: A two-storey sky lounge on the 36th and 37th floors, complete with a demonstration kitchen, bar, and outdoor terrace .Fitness Facilities: Fully equipped gym, yoga, Pilates, and spin studios, along with steam rooms and a spa .Entertainment Options: 3D screening room, games room with billiards, and a virtual gaming area. Conveniences: 24-hour concierge and security, business centre, guest suites, pet spa, and visitor parking Situated steps from the intersection of Yonge and Bloor, this prime location offers unparalleled access to luxury shopping, fine dining, cultural landmarks, and major universities like the University of Toronto and Toronto Metropolitan University . Experience urban living at its finest in this exquisite bachelor unit at Chaz Yorkville.
Home Overview
Last updated
8 hours ago
Virtual tour
None
Basement information
None
Building size
--
Status
In-Active
Property sub type
Condo Apartment
Maintenance fee
$349.43
Year built
--
Additional Details
MORTGAGE INFO
ESTIMATED PAYMENT
Location
Some information about this property - Charles Street

Book a Showing
Find your dream home ✨
I agree to receive marketing and customer service calls and text messages from homepapa. Consent is not a condition of purchase. Msg/data rates may apply. Msg frequency varies. Reply STOP to unsubscribe. Privacy Policy & Terms of Service.







