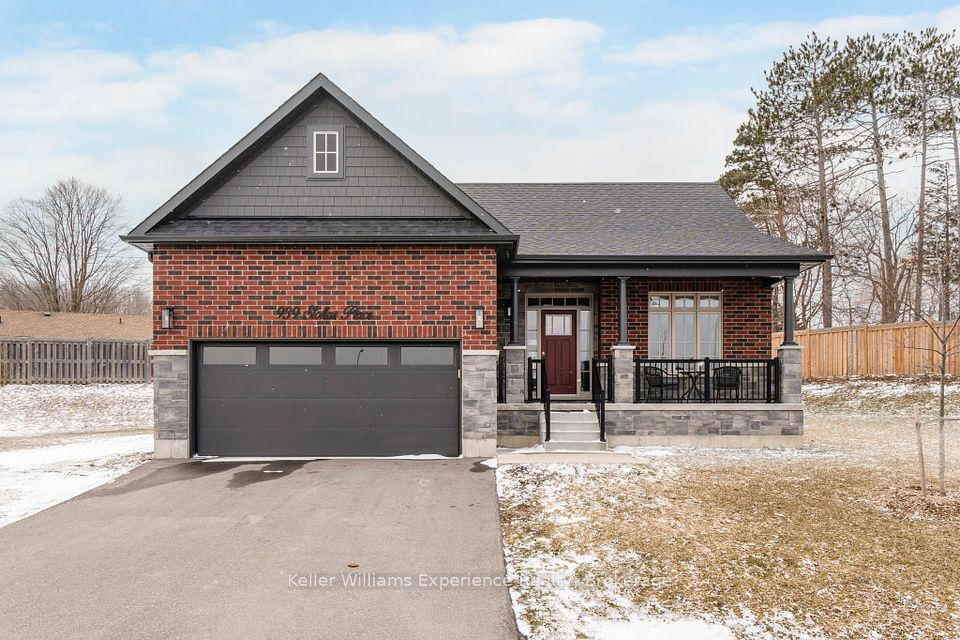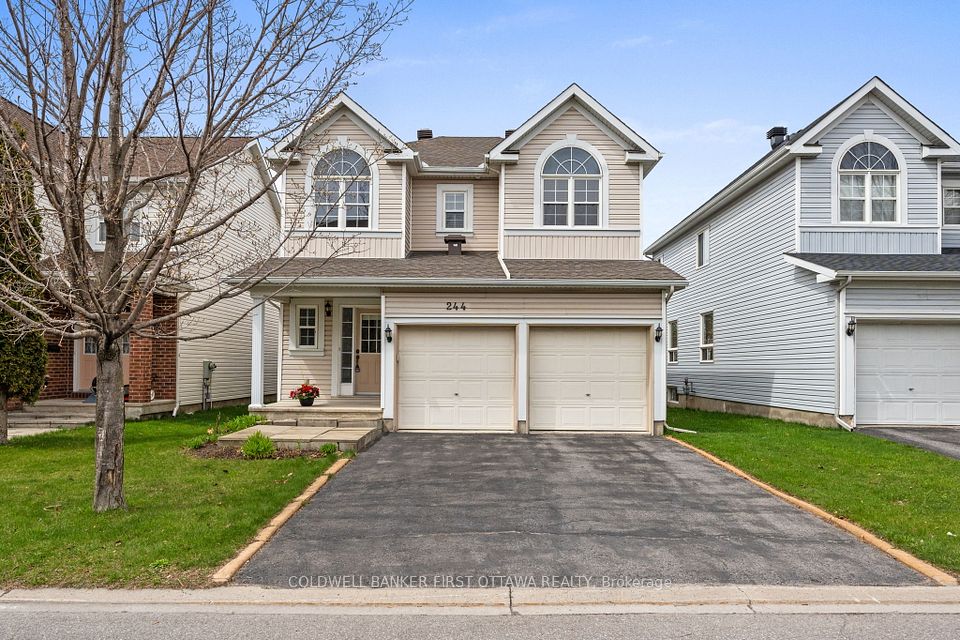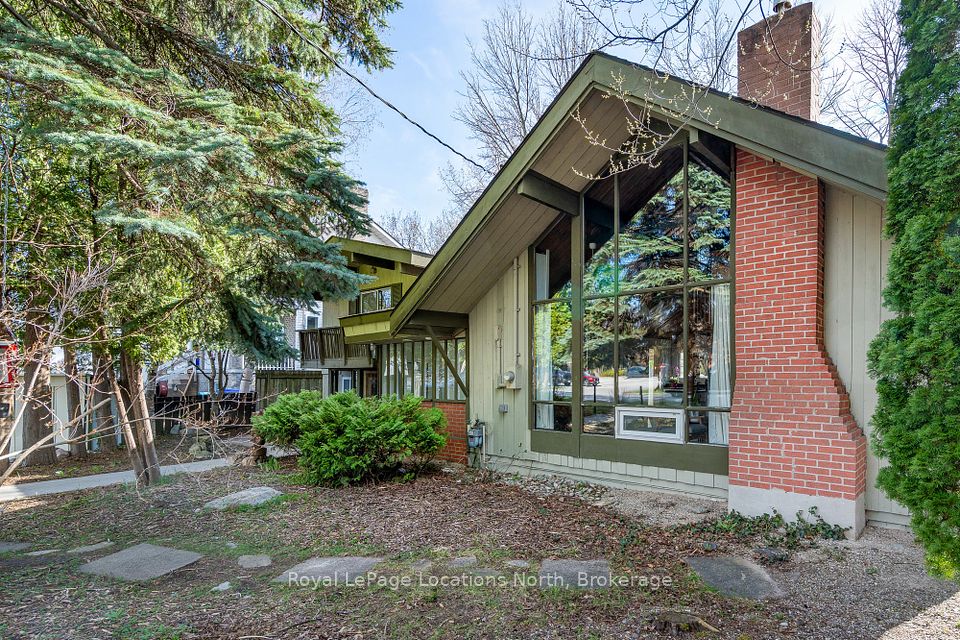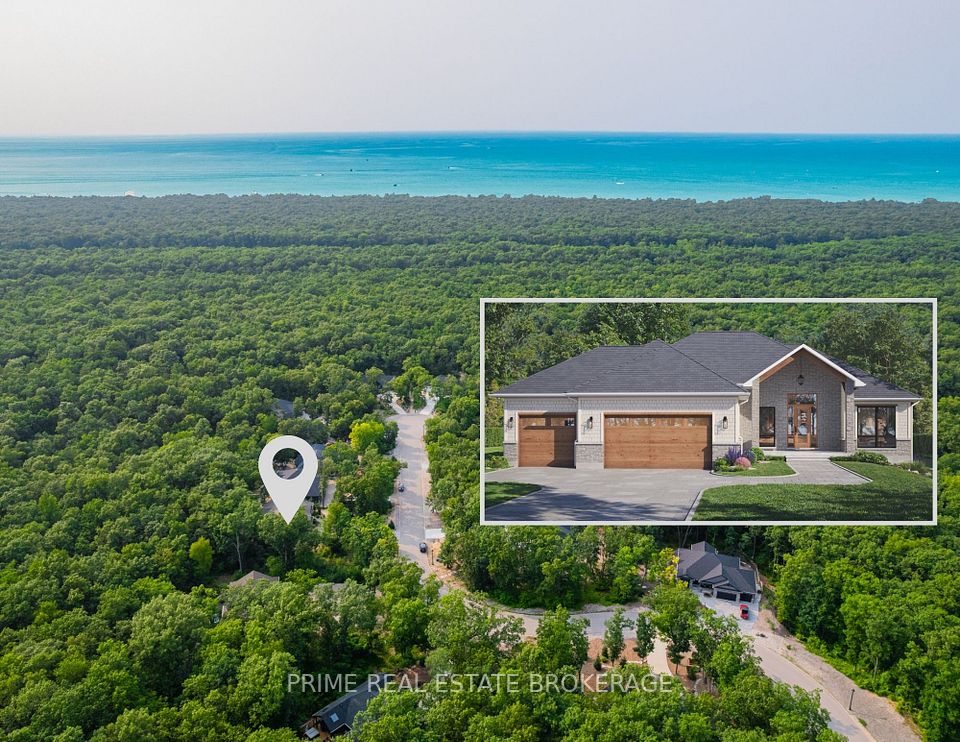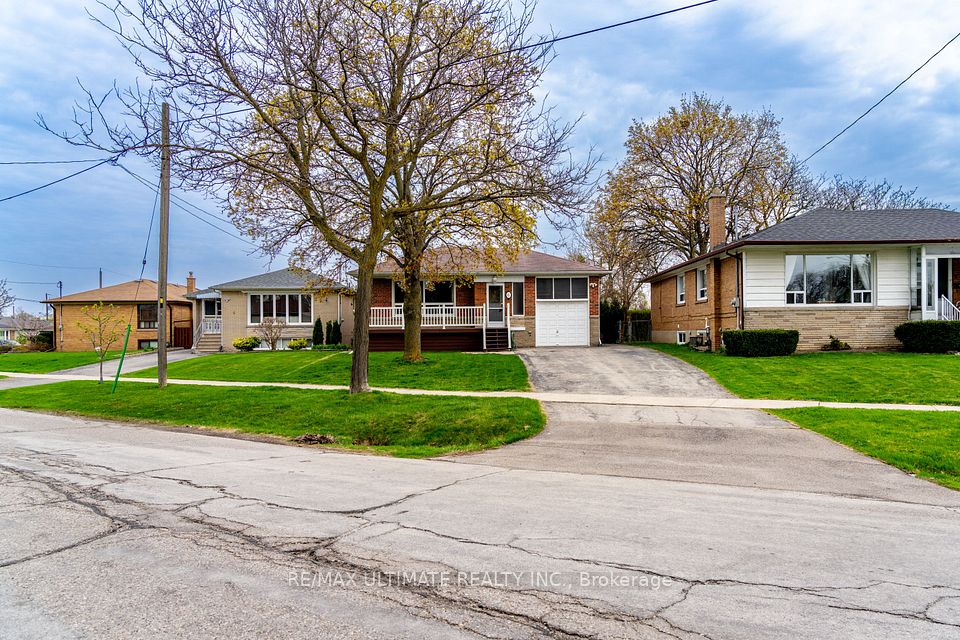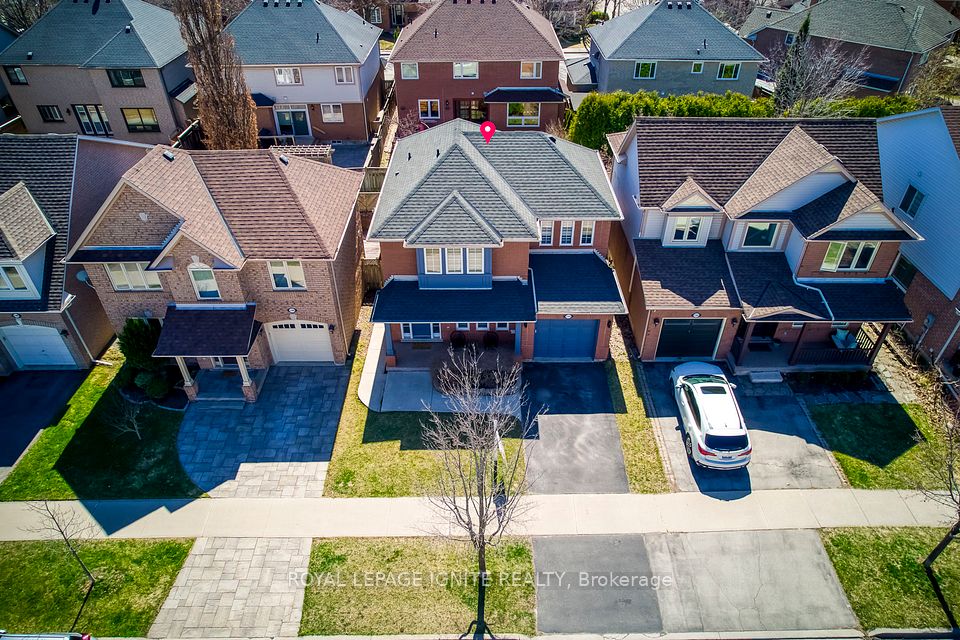$1,200,000
Last price change Mar 15
45 Richmond Crescent, Hamilton, ON L8E 5T9
Virtual Tours
Price Comparison
Property Description
Property type
Detached
Lot size
N/A
Style
2-Storey
Approx. Area
N/A
Room Information
| Room Type | Dimension (length x width) | Features | Level |
|---|---|---|---|
| Living Room | 3.51 x 3.3 m | N/A | Main |
| Dining Room | 2.98 x 3.3 m | N/A | Main |
| Kitchen | 5 x 3.32 m | N/A | Main |
| Family Room | 5.08 x 3.12 m | Gas Fireplace, Vaulted Ceiling(s) | Main |
About 45 Richmond Crescent
Welcome to this elegant 2-storey home that radiates pride of ownership and impeccable taste. Nestled in the sought-after Fifty Point community, this residence boasts Canadian hardwood floors and sophisticated dcor throughout, creating a warm and inviting atmosphere. The chefs dream kitchen is a standout feature, offering a gas stove, a spacious island perfect for meal prep or casual dining, and a walkout to a private backyard. Open to the vaulted ceiling family room with a cozy gas fireplace, its the perfect layout for both relaxation and entertaining. The formal living and dining rooms provide ample space for hosting large gatherings in style. Enjoy the convenience of a main floor laundry room with access to 2 car garage, as well as a stylish 2-piece powder room. Upstairs, the hardwood flooring continues, leading to a spacious landing overlooking the family room below. The primary bedroom features a sunlit walk-in closet and a luxurious ensuite with a jet tub and separate shower. Two additional bedrooms and a beautifully appointed 4-piece bathroom complete the second level. Step outside to your private backyard retreat, complete with a deck and pergola, an ideal setting for outdoor living with ample space to add a pool if desired. The basement is a blank canvas, ready for your creative vision to transform it into the perfect space to suit your familys needs. Located in a highly desirable area close to the QEW, Lake Ontario, schools, parks, and shopping, this magazine-worthy home is the total package. Dont miss your chance to own this exceptional property. Schedule your showing today!
Home Overview
Last updated
Apr 3
Virtual tour
None
Basement information
Full, Unfinished
Building size
--
Status
In-Active
Property sub type
Detached
Maintenance fee
$N/A
Year built
--
Additional Details
MORTGAGE INFO
ESTIMATED PAYMENT
Location
Some information about this property - Richmond Crescent

Book a Showing
Find your dream home ✨
I agree to receive marketing and customer service calls and text messages from homepapa. Consent is not a condition of purchase. Msg/data rates may apply. Msg frequency varies. Reply STOP to unsubscribe. Privacy Policy & Terms of Service.







