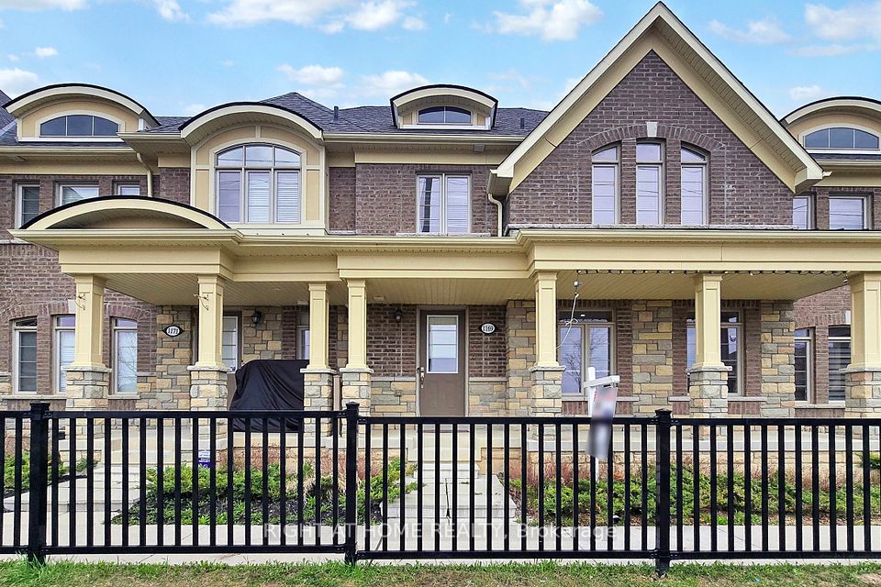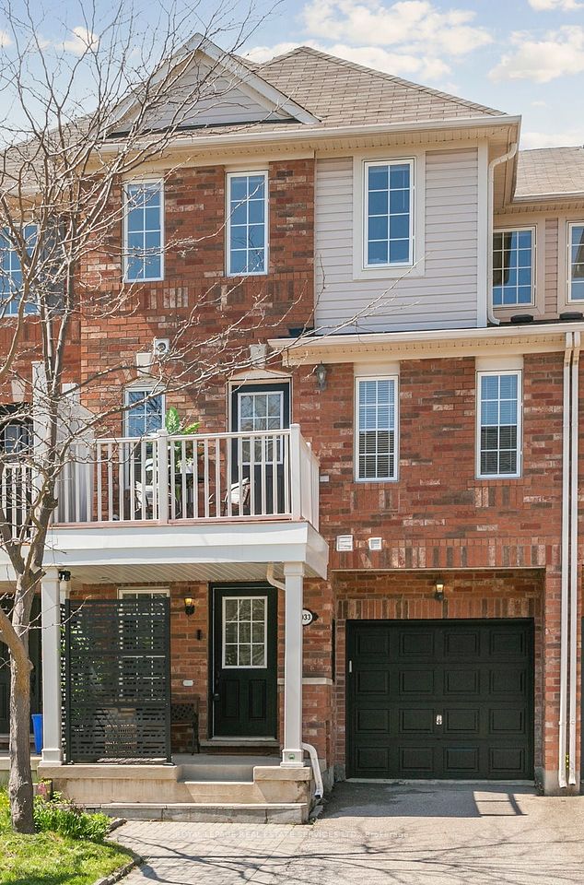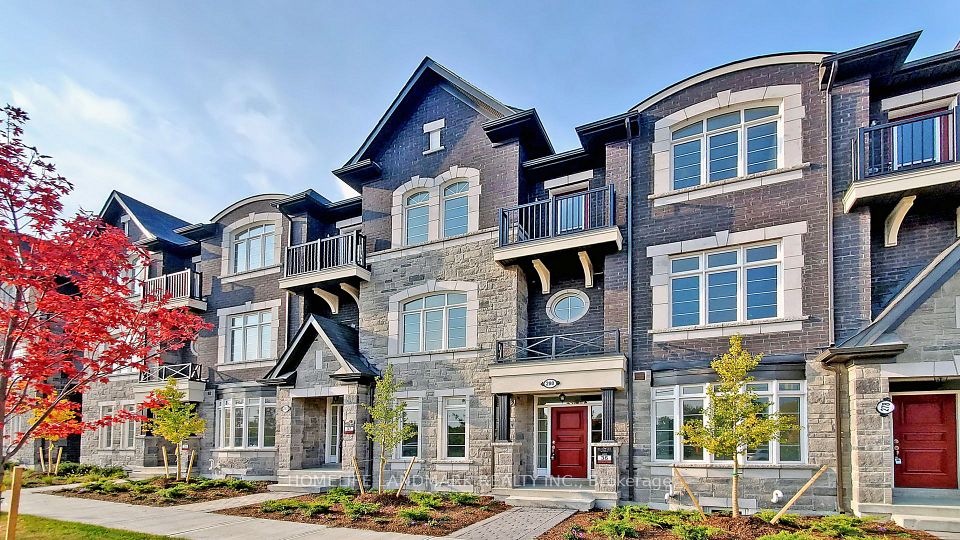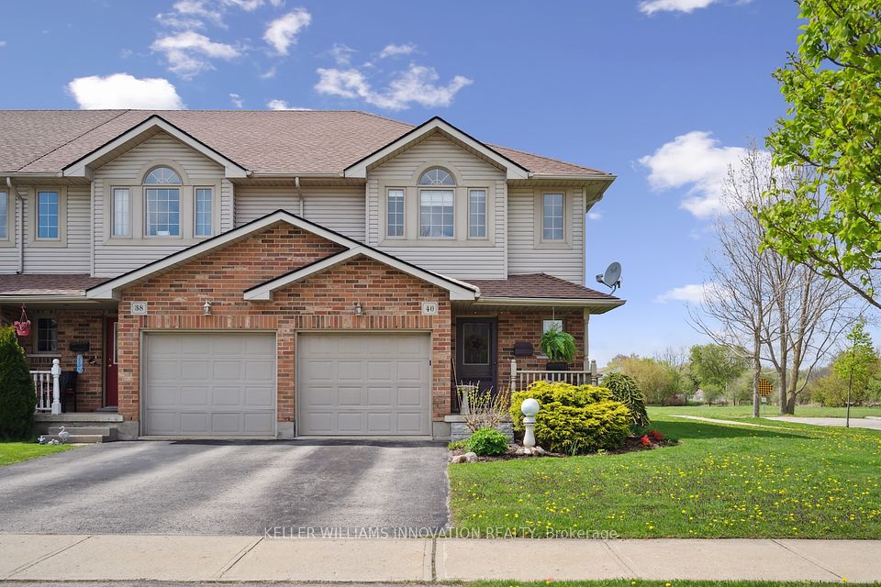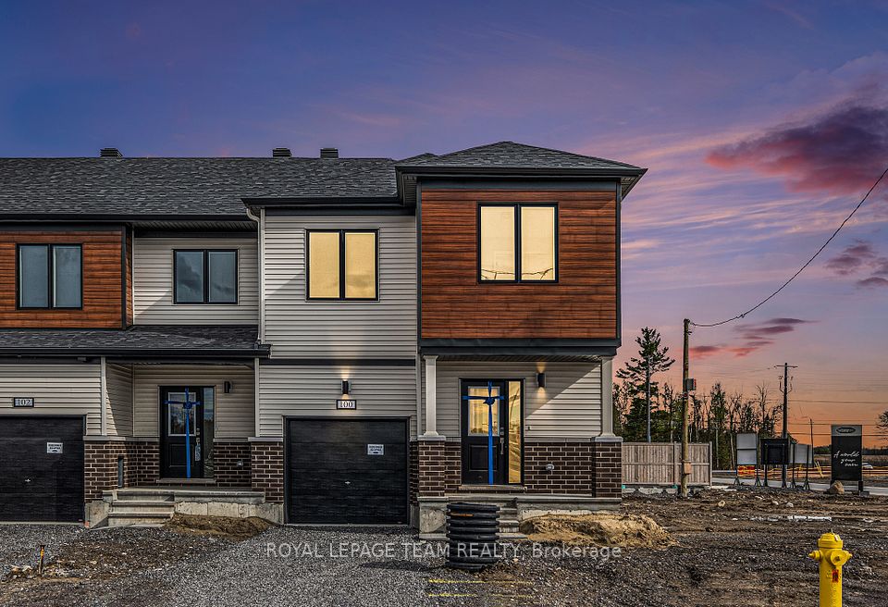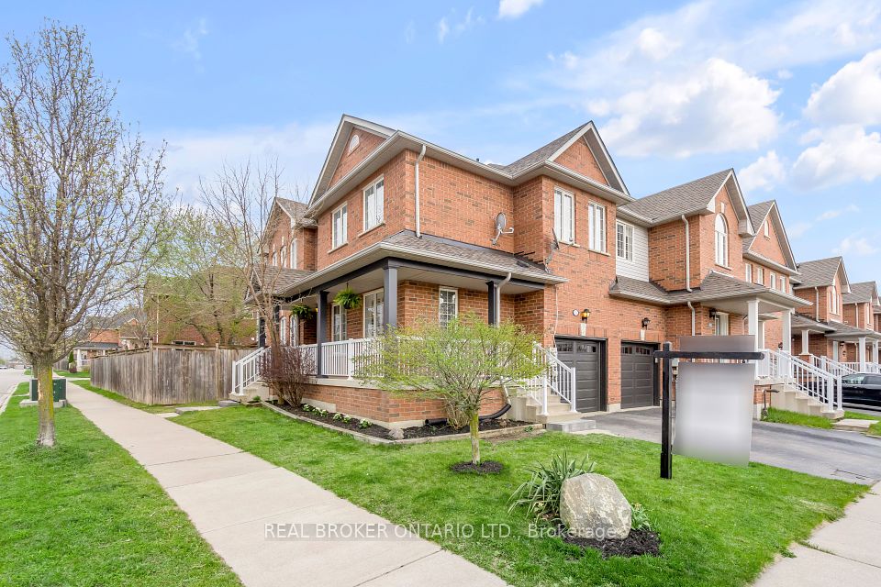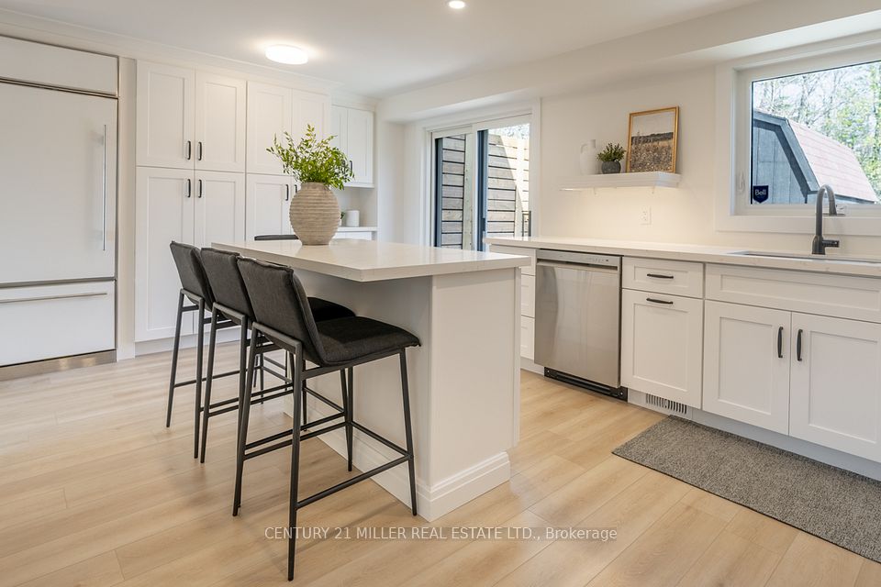$749,900
45 Sable Run Drive, Stittsville - Munster - Richmond, ON K2S 1W8
Virtual Tours
Price Comparison
Property Description
Property type
Att/Row/Townhouse
Lot size
N/A
Style
Bungalow
Approx. Area
N/A
Room Information
| Room Type | Dimension (length x width) | Features | Level |
|---|---|---|---|
| Foyer | 2.15 x 1.32 m | Tile Floor, Double Closet, Crown Moulding | Main |
| Bedroom 2 | 3.3 x 2.69 m | Hardwood Floor, Double Closet, California Shutters | Main |
| Bathroom | 2.69 x 1.52 m | 3 Pc Bath, Tile Floor | Main |
| Kitchen | 3.04 x 3.04 m | Hardwood Floor, Breakfast Bar, Granite Counters | Main |
About 45 Sable Run Drive
Beautiful Adult Lifestyle Bungalow | Backing onto Parkland with Trail Access. Welcome to 45 Sable Run Drive--an impeccably maintained middle-unit row bungalow sits on a quiet court in a sought-after adult-oriented community. Offering low-maintenance living with no rear neighbours, this home backs directly onto parkland with access to walking trails and the Trans Canada Trail--ideal for year-round outdoor recreation. Surrounded by nature, yet just minutes from all amenities.A landscaped stone walkway leads to a screened front porch an inviting spot for your morning coffee. Inside, enjoy a thoughtfully designed, open-concept layout with elegant crown moulding, high ceilings, and hardwood flooring throughout the main hall, kitchen, dining area, and front bedroom/den. Two Solatube skylights subtly enhance the natural light.Off the foyer, the front bedroom easily serves as a den or office, located next to a 3-piece bath with walk-in accessible tub. The kitchen is both stylish and functional, with granite counters, white cabinetry, quality Maytag appliances including a gas stove and a breakfast bar. Open sightlines connect the kitchen to the dining area and the sunken living room with its soaring 10-foot ceilings and inviting gas fireplace framed by windows. A French door leads to the standout solarium bathed in natural light, with patio doors that open to a composite deck and a beautifully landscaped backyard oasis offering a seamless connection to the natural setting beyond.The spacious primary suite offers a walk-in closet and 4-piece ensuite with soaker tub and separate shower. Completing the main level is a laundry/mudroom with inside access to the garage. Downstairs features 9-ft ceilings, a family room, third bedroom/guest room, 4-piece bathroom, and an expansive storage room spanning the full length of the home. A rare blend of comfort, privacy, and natural beauty this is adult lifestyle living at its best.
Home Overview
Last updated
1 day ago
Virtual tour
None
Basement information
Partially Finished
Building size
--
Status
In-Active
Property sub type
Att/Row/Townhouse
Maintenance fee
$N/A
Year built
--
Additional Details
MORTGAGE INFO
ESTIMATED PAYMENT
Location
Some information about this property - Sable Run Drive

Book a Showing
Find your dream home ✨
I agree to receive marketing and customer service calls and text messages from homepapa. Consent is not a condition of purchase. Msg/data rates may apply. Msg frequency varies. Reply STOP to unsubscribe. Privacy Policy & Terms of Service.







