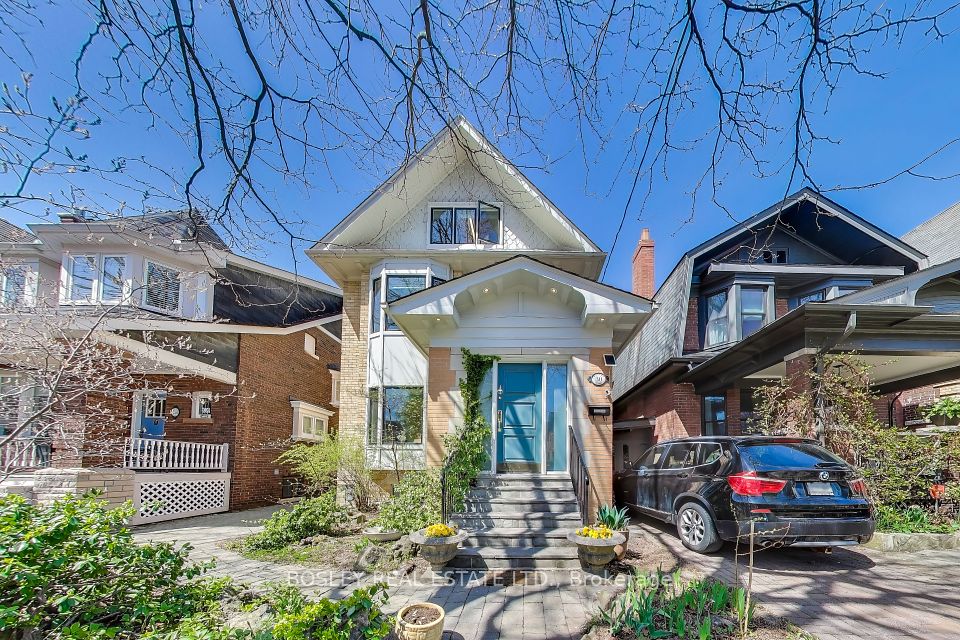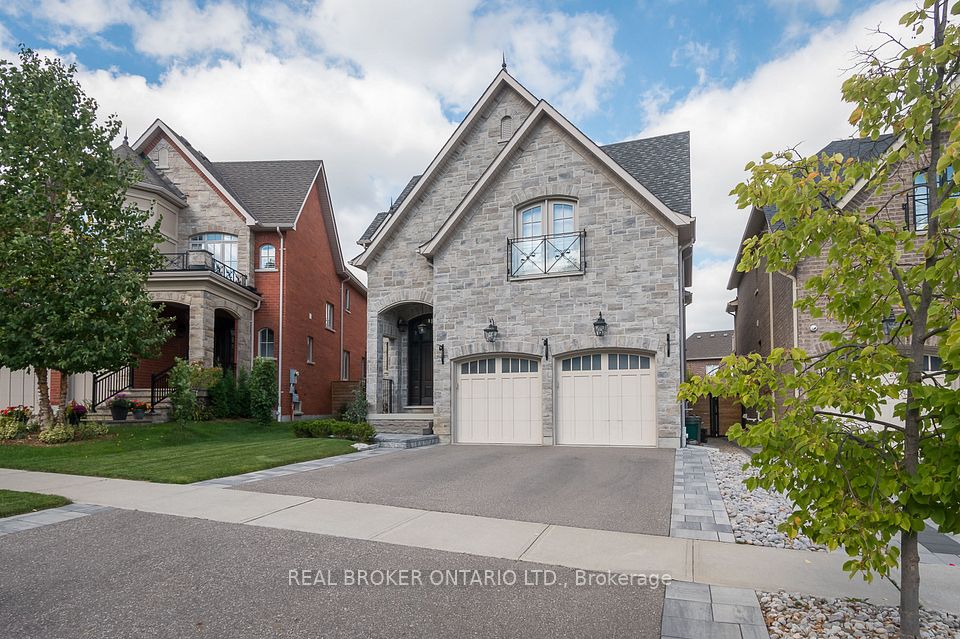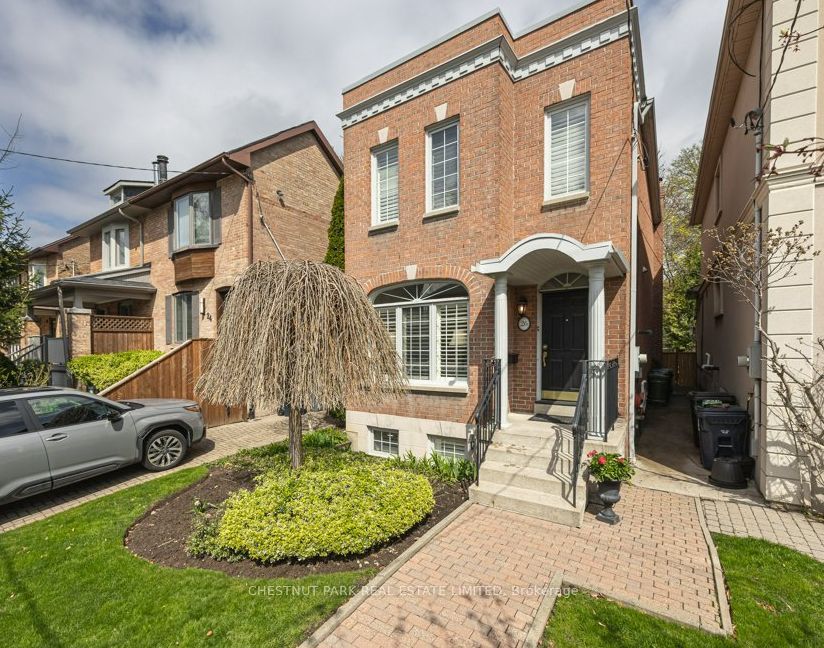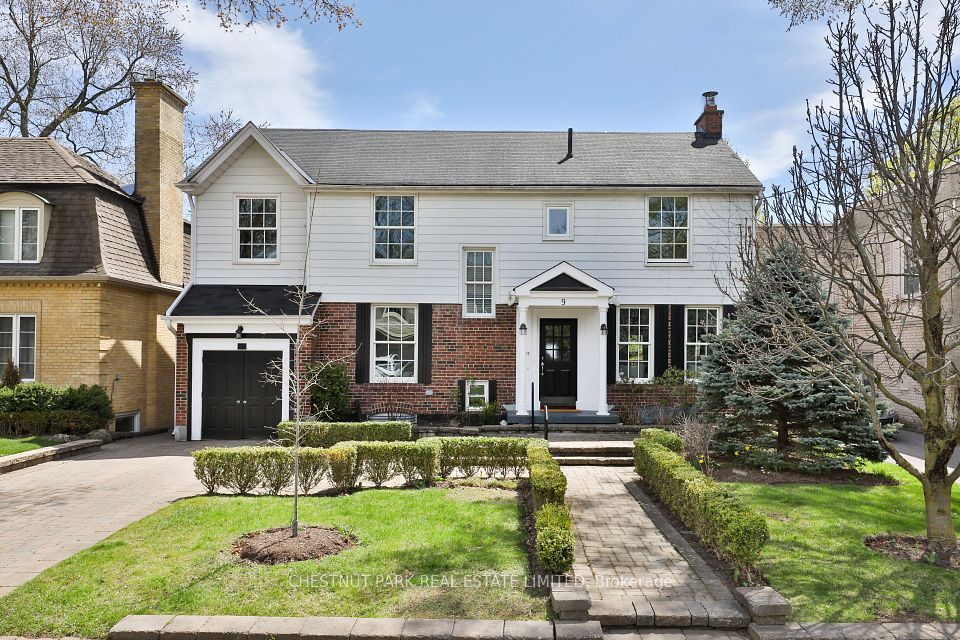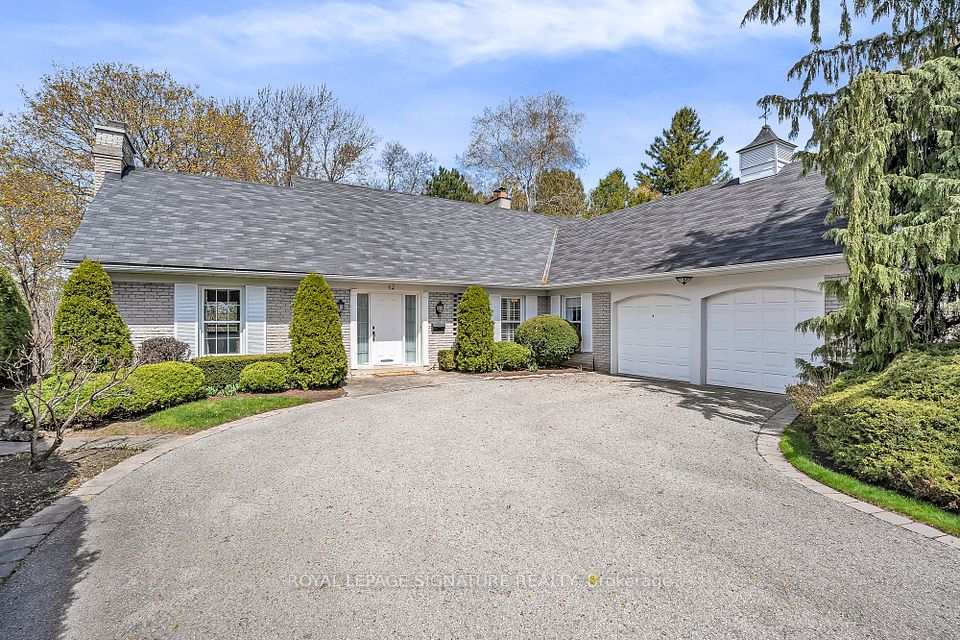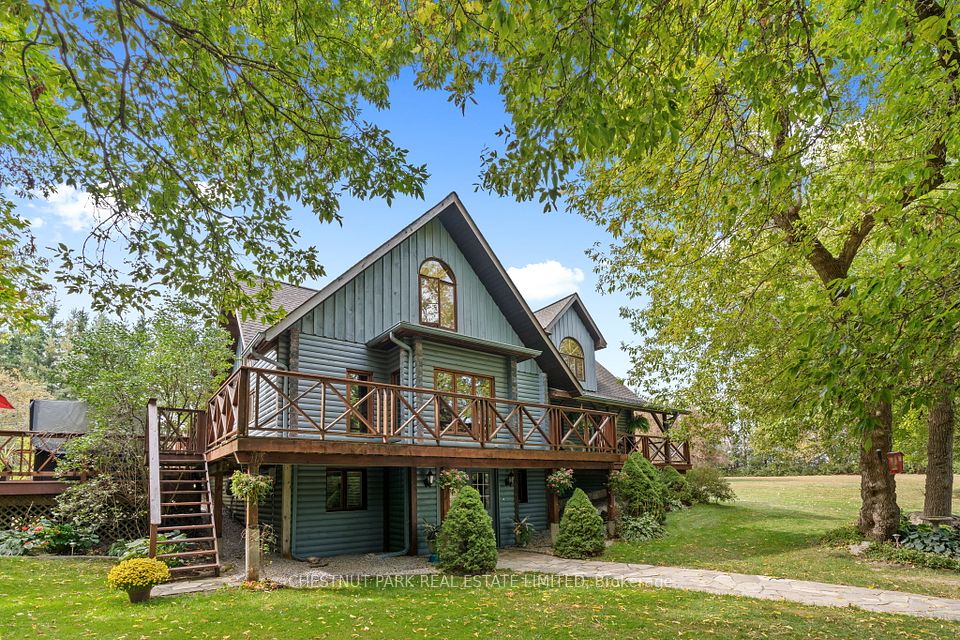$2,599,000
450 O'Connor Drive, Toronto E03, ON M4J 2W6
Price Comparison
Property Description
Property type
Detached
Lot size
N/A
Style
2-Storey
Approx. Area
N/A
Room Information
| Room Type | Dimension (length x width) | Features | Level |
|---|---|---|---|
| Living Room | 4.35 x 9.84 m | Combined w/Dining, Hardwood Floor | Ground |
| Dining Room | 4.35 x 9.84 m | Combined w/Living, Hardwood Floor | Ground |
| Kitchen | 4.17 x 7.74 m | W/O To Balcony, Eat-in Kitchen | Ground |
| Family Room | 8.22 x 4.26 m | W/O To Balcony, Hardwood Floor, Fireplace | Ground |
About 450 O'Connor Drive
Stunning Custom Executive Built Home with Gorgeous walk-out basement (above grade) to Spectacular 350ft (Tableland) Ravine Lot Country Living in The City. Over 5,000 Sq Ft. Luxury Living Space enjoy breathtaking views from your massive 1st/2nd Flr Balconies Built With Finest Materials all walls/ceilings hand plastered. Beautiful oak trim thru-out. Solid Wood Cabinetry Hardwood Flr Thru-Out Herringbone (Family Rm) Two Custom Built Fireplaces, Floor to Ceiling Windows, Massive Room Dimensions. Oak Circular Staircase. 2 Family Size Kitchens, Sauna, One of Kind East York Home, Double Car Garage, 4 car private parking. Situated Minutes to Downtown, DVP, Parks, Schools, Diefenbaker District, Schools + Transit.
Home Overview
Last updated
Feb 4
Virtual tour
None
Basement information
Apartment, Finished with Walk-Out
Building size
--
Status
In-Active
Property sub type
Detached
Maintenance fee
$N/A
Year built
--
Additional Details
MORTGAGE INFO
ESTIMATED PAYMENT
Location
Some information about this property - O'Connor Drive

Book a Showing
Find your dream home ✨
I agree to receive marketing and customer service calls and text messages from homepapa. Consent is not a condition of purchase. Msg/data rates may apply. Msg frequency varies. Reply STOP to unsubscribe. Privacy Policy & Terms of Service.







