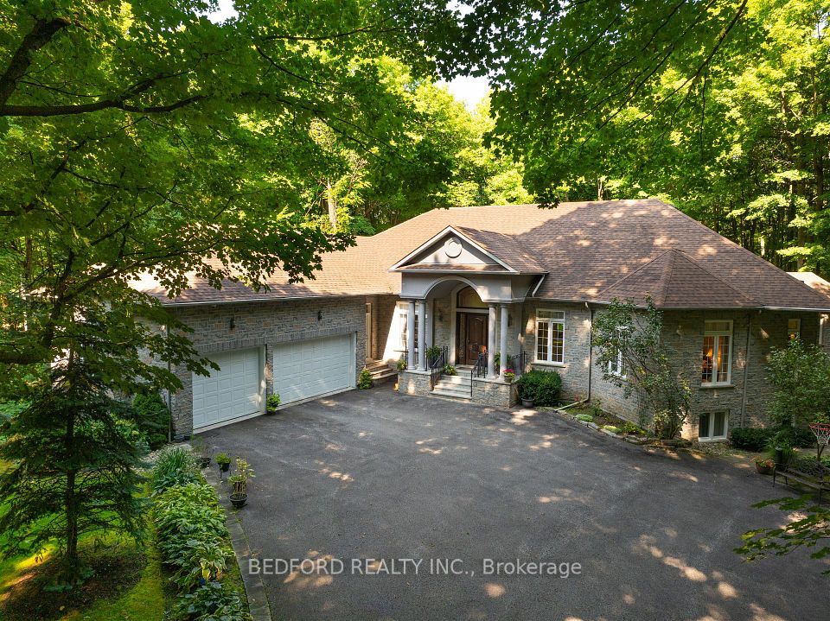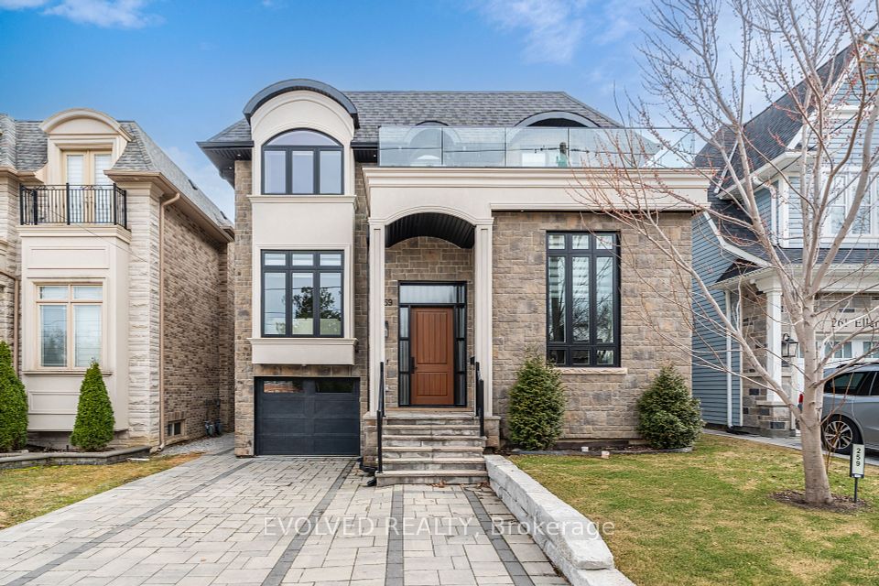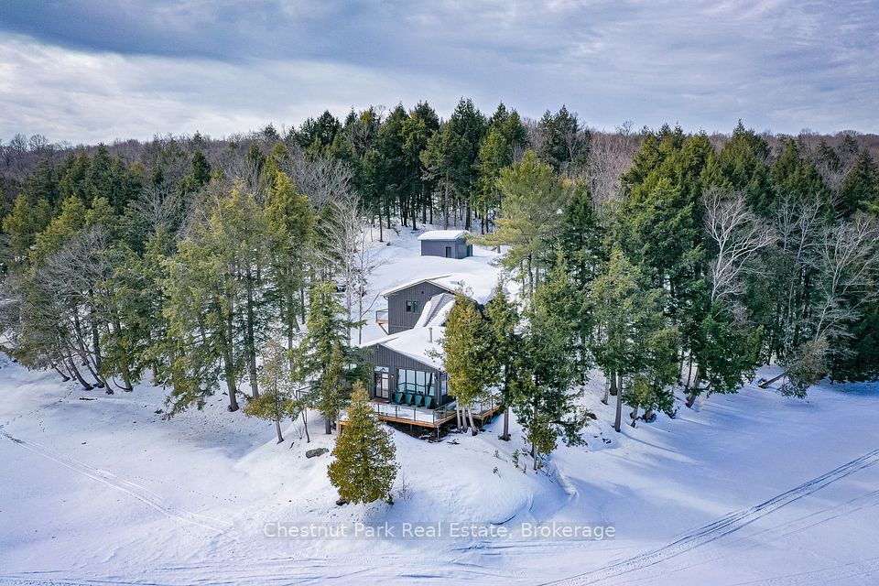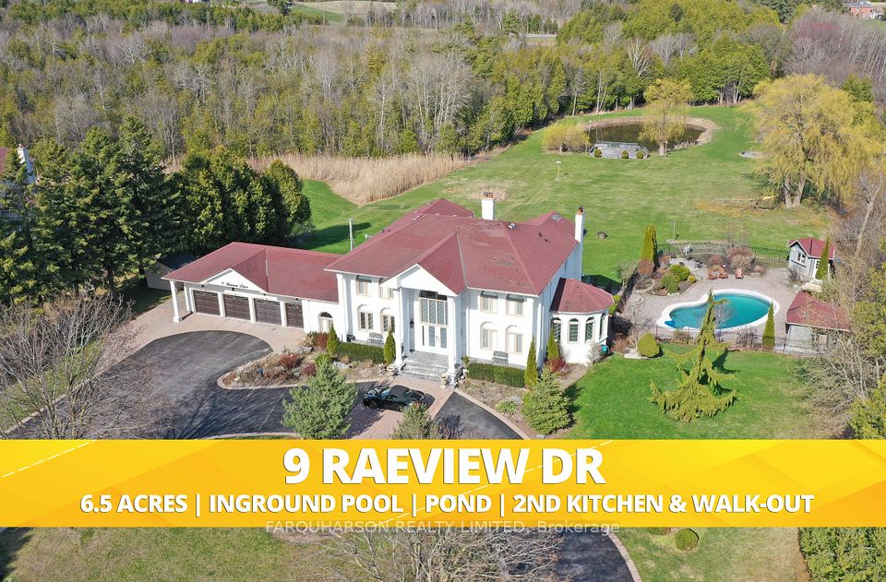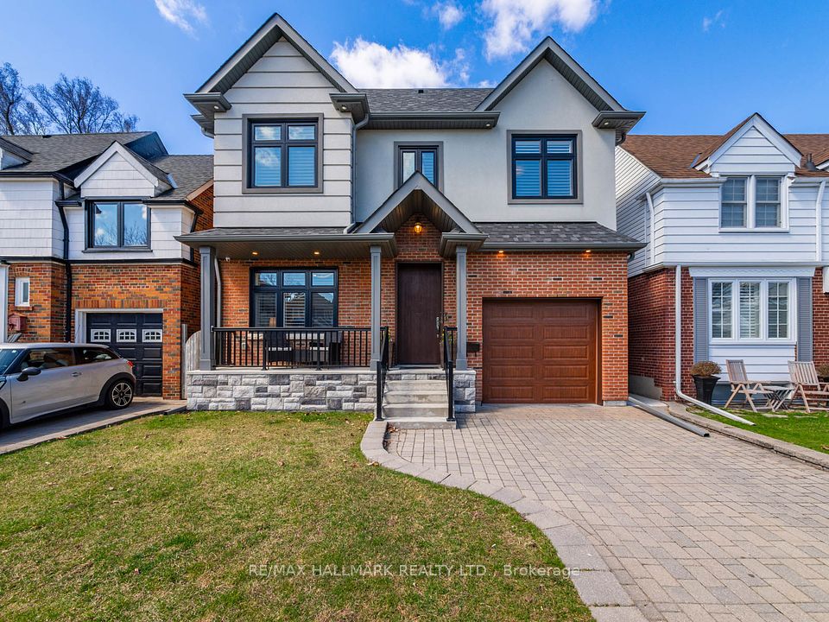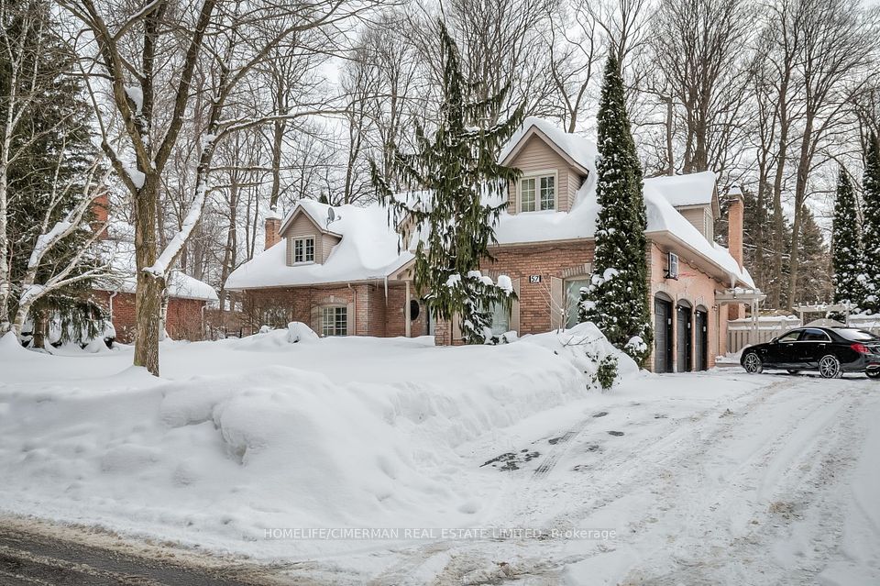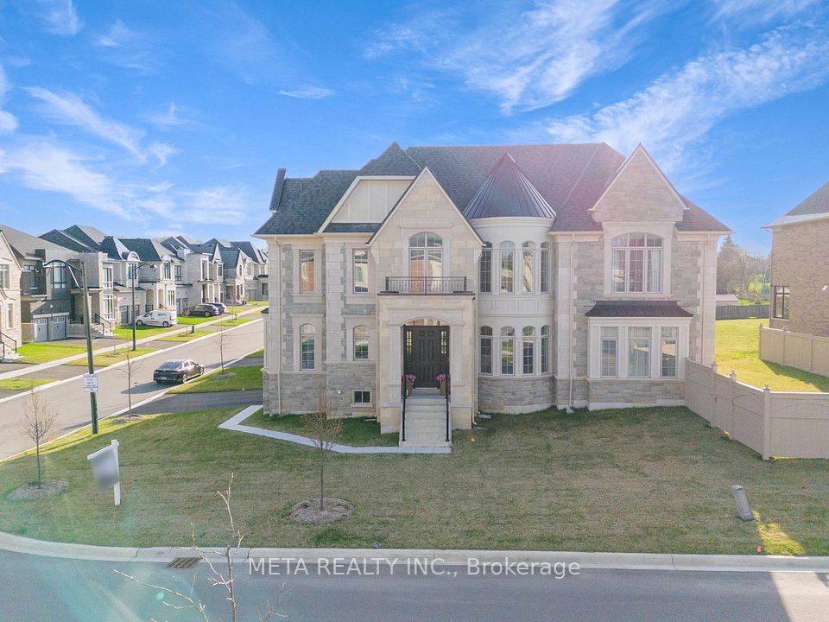$2,695,000
Last price change 14 hours ago
450 Stephanie Boulevard, Vaughan, ON L3L 0A8
Price Comparison
Property Description
Property type
Detached
Lot size
2-4.99 acres
Style
Bungalow
Approx. Area
N/A
Room Information
| Room Type | Dimension (length x width) | Features | Level |
|---|---|---|---|
| Living Room | 6.4 x 4.9 m | Hardwood Floor, Large Window | Main |
| Dining Room | 4.27 x 4.29 m | Hardwood Floor | Main |
| Kitchen | 4.88 x 4.22 m | Tile Floor, W/O To Sundeck | Main |
| Breakfast | 2.64 x 4.22 m | Combined w/Kitchen | Main |
About 450 Stephanie Boulevard
An Unmissable Opportunity in Luxury Living! Welcome to this extraordinary raised bungalow estate, boasting nearly 10,000 sq ft of finished living space on a breathtaking 2.61-acre pie-shaped lot--a rare gem. With 4 bedrooms and 6 full bathrooms, plus an in-law suite with 5th bedroom, kitchen, and family room, this residence is ideal for multi-generational families. Features include a large kitchen on the main floor, and additional kitchen in the finished basement, don't overlook the elegant oak trim, doors, and baseboards, three fireplaces, central vacuum, reverse osmosis taps, and high ceilings with 3 skylights. With nearly 5,000 sq ft aboveground and an equally expansive finished basement with walk out, this home is a tremendous value at this scale. Surrounded by nature, serviced by a well and septic. This is a once-in-a-lifetime opportunity to own a luxurious private estate with limitless potential. Don't miss your chance to secure this grand beautiful property.
Home Overview
Last updated
14 hours ago
Virtual tour
None
Basement information
Separate Entrance, Finished
Building size
--
Status
In-Active
Property sub type
Detached
Maintenance fee
$N/A
Year built
--
Additional Details
MORTGAGE INFO
ESTIMATED PAYMENT
Location
Some information about this property - Stephanie Boulevard

Book a Showing
Find your dream home ✨
I agree to receive marketing and customer service calls and text messages from homepapa. Consent is not a condition of purchase. Msg/data rates may apply. Msg frequency varies. Reply STOP to unsubscribe. Privacy Policy & Terms of Service.







