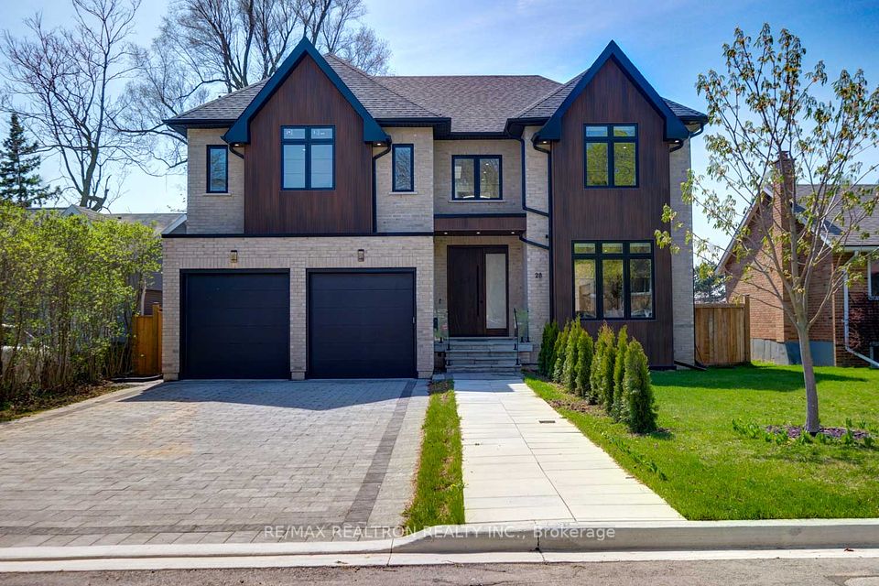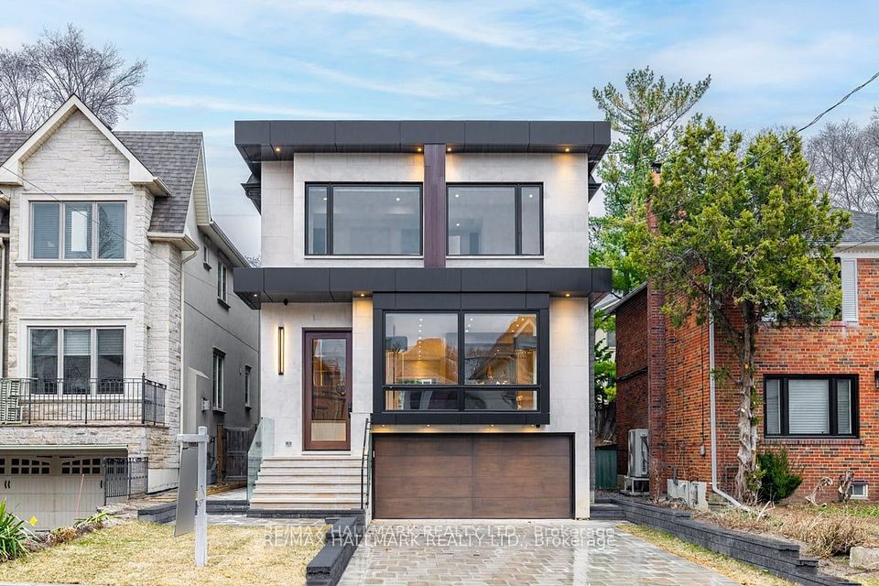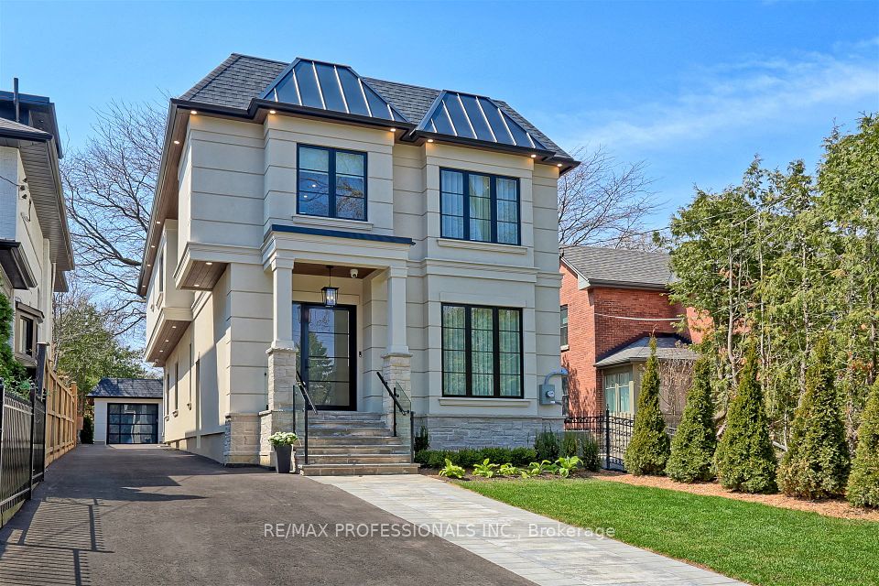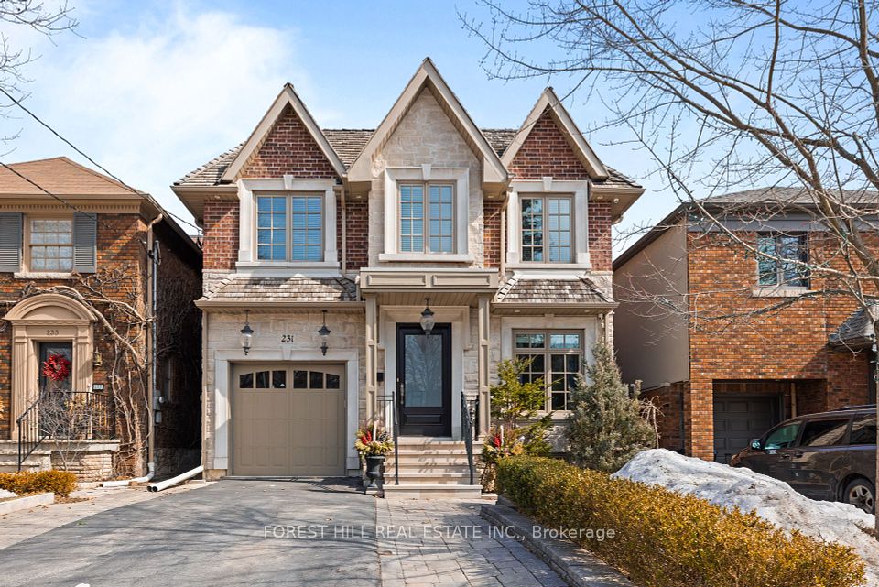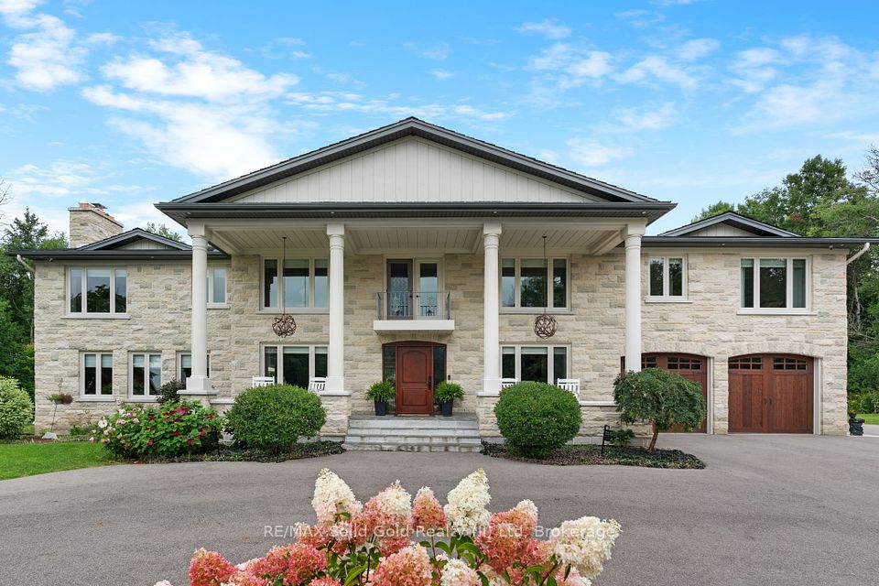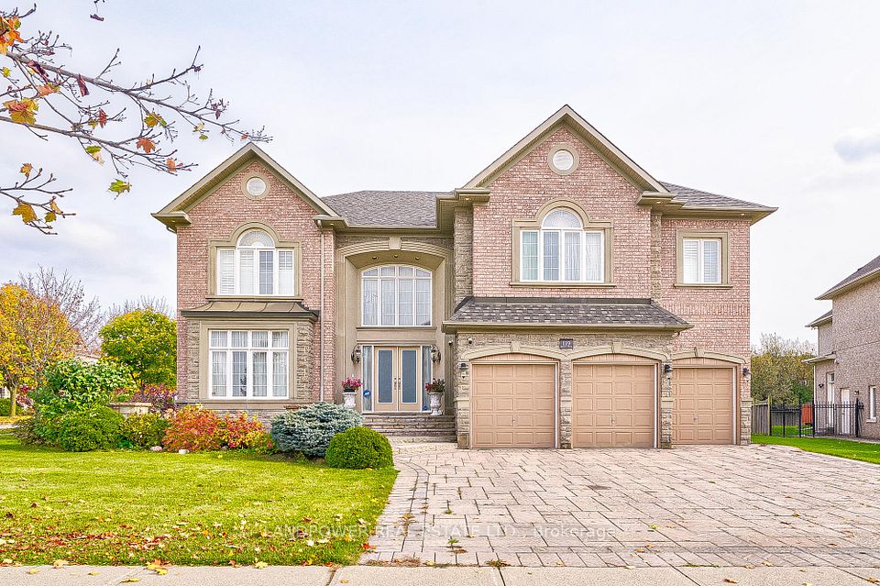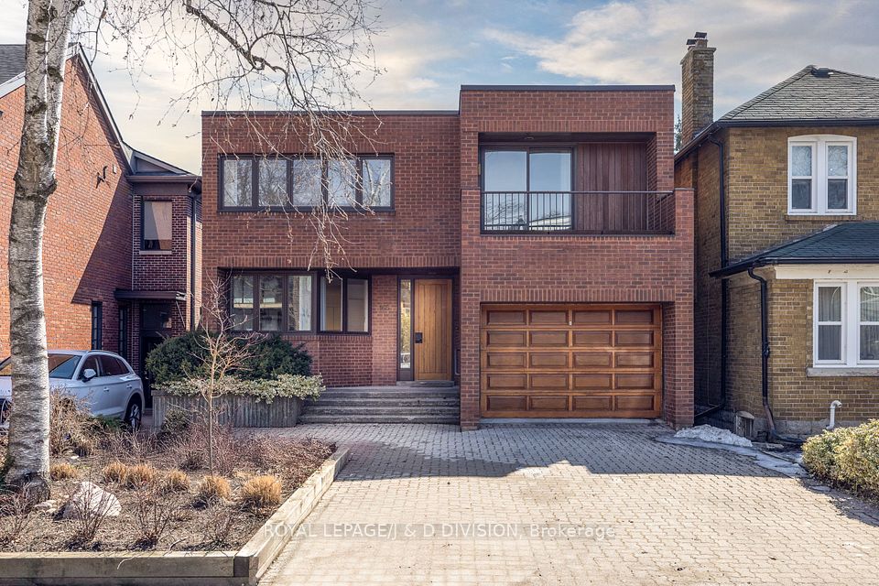$3,750,000
450 Tower Drive, Oakville, ON L6L 4R3
Virtual Tours
Price Comparison
Property Description
Property type
Detached
Lot size
N/A
Style
2-Storey
Approx. Area
N/A
Room Information
| Room Type | Dimension (length x width) | Features | Level |
|---|---|---|---|
| Kitchen | 5.66 x 3.81 m | N/A | Main |
| Mud Room | 4.24 x 2.24 m | N/A | Main |
| Family Room | 5.21 x 4.88 m | N/A | Main |
| Dining Room | 5.66 x 3.63 m | N/A | Main |
About 450 Tower Drive
Stunning newly built custom home in West Oakville. Architectural design by Keeren Design and masterfully built by Profile Custom Homes in 2023. This exceptional residence blends modern elegance with thoughtful design, offering five bedrooms, six bathrooms, and an impressive array of high-end features for the ultimate in turn-key luxury living. Step inside to discover an open-concept layout with soaring ceilings. The main floor is designed for convenience and entertaining. The gourmet chefs kitchen boasts sleek finishes, premium appliances, and a hidden walk-in pantry. Upstairs, the home offers four generously sized bedrooms, each with ensuite access. The primary retreat is a true sanctuary, featuring a walk-through closet and a spa-like private ensuite with premium finishes that create a peaceful escape from the everyday. The main, full size, laundry room is on this level which adds further practicality and convenience. The fully finished lower level is designed for both relaxation and entertainment. Polished concrete floors with radiant in-floor heating provide a sleek and comfortable touch. A dedicated gym, a full wet bar (with commercial grade ice machine), and an enclosed wine room make this space ideal for hosting and unwinding. The large recreation room and a fifth bedroom provide additional space for guests. The outdoor living is equally impressive, with a covered porch with outdoor kitchen that includes a built-in BBQ, side burners, and a bar fridge.
Home Overview
Last updated
Mar 31
Virtual tour
None
Basement information
Full, Finished
Building size
--
Status
In-Active
Property sub type
Detached
Maintenance fee
$N/A
Year built
--
Additional Details
MORTGAGE INFO
ESTIMATED PAYMENT
Location
Some information about this property - Tower Drive

Book a Showing
Find your dream home ✨
I agree to receive marketing and customer service calls and text messages from homepapa. Consent is not a condition of purchase. Msg/data rates may apply. Msg frequency varies. Reply STOP to unsubscribe. Privacy Policy & Terms of Service.







