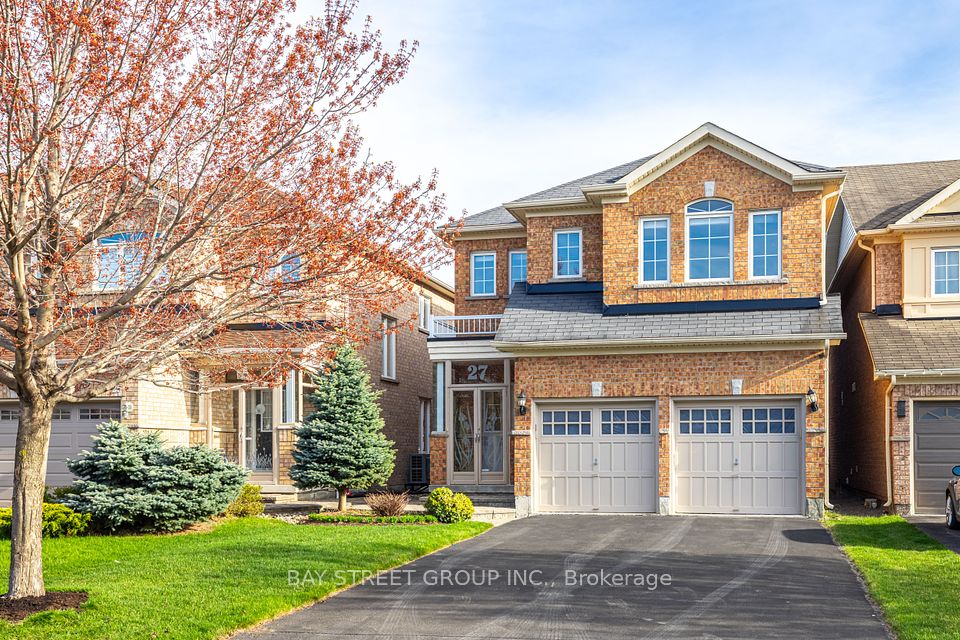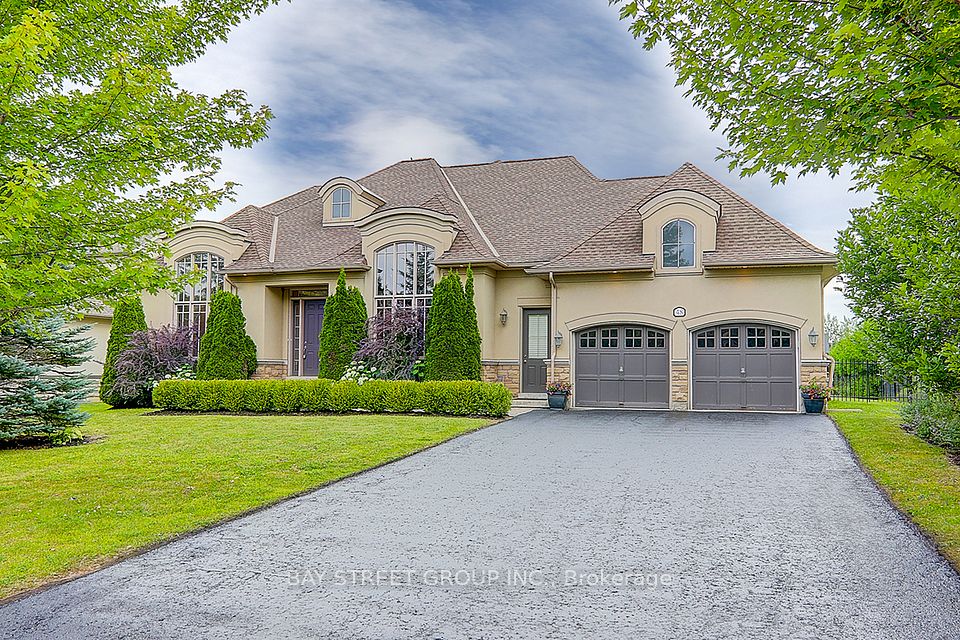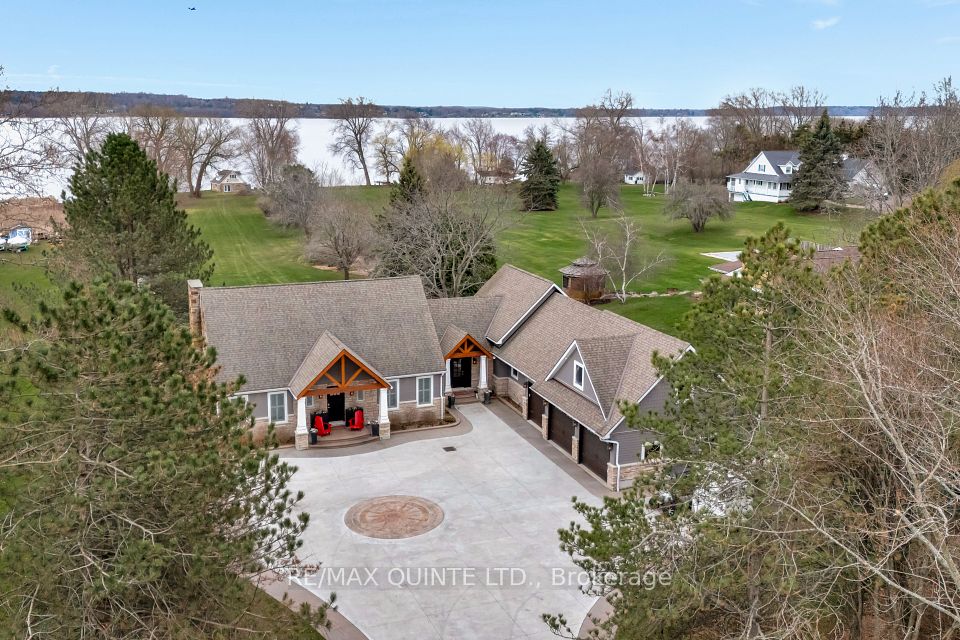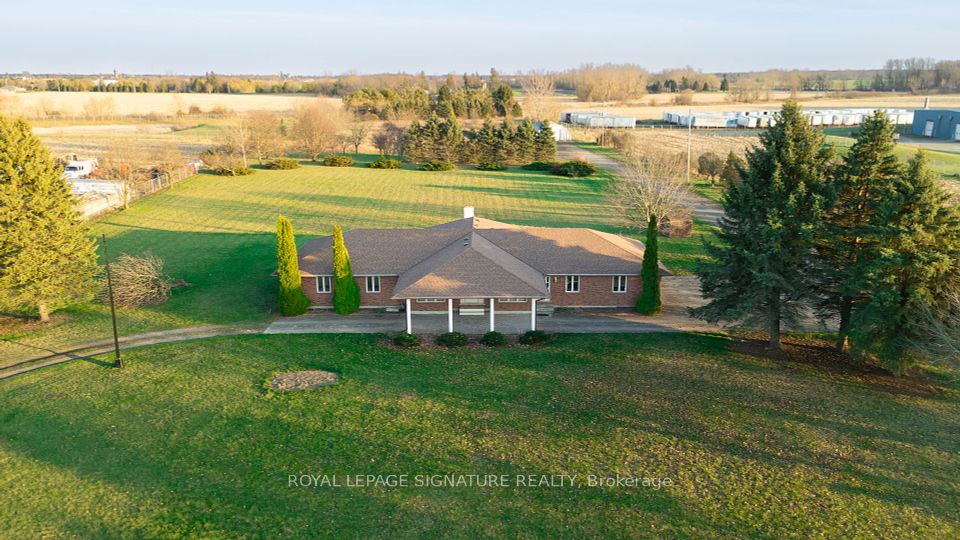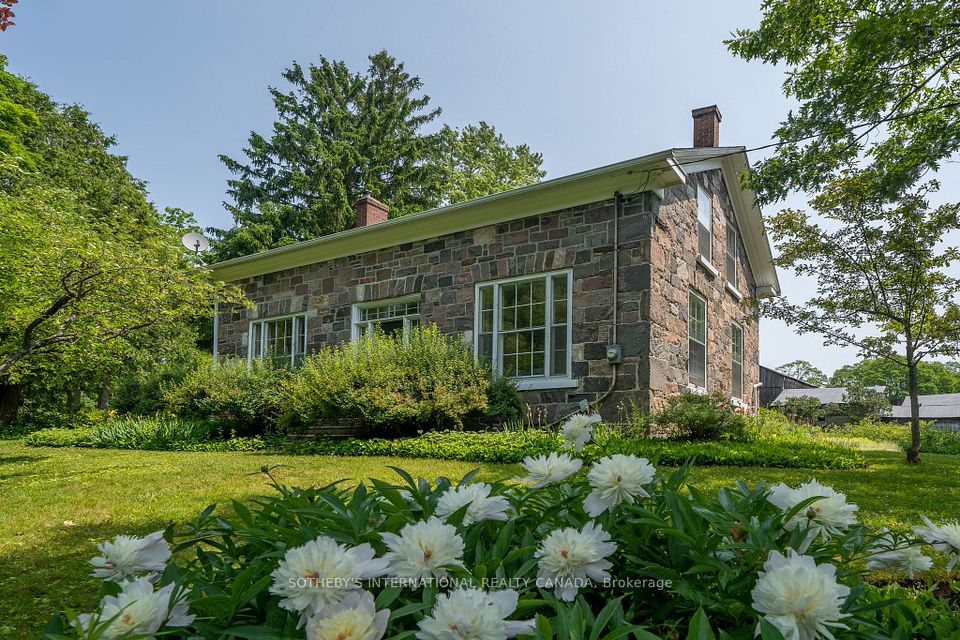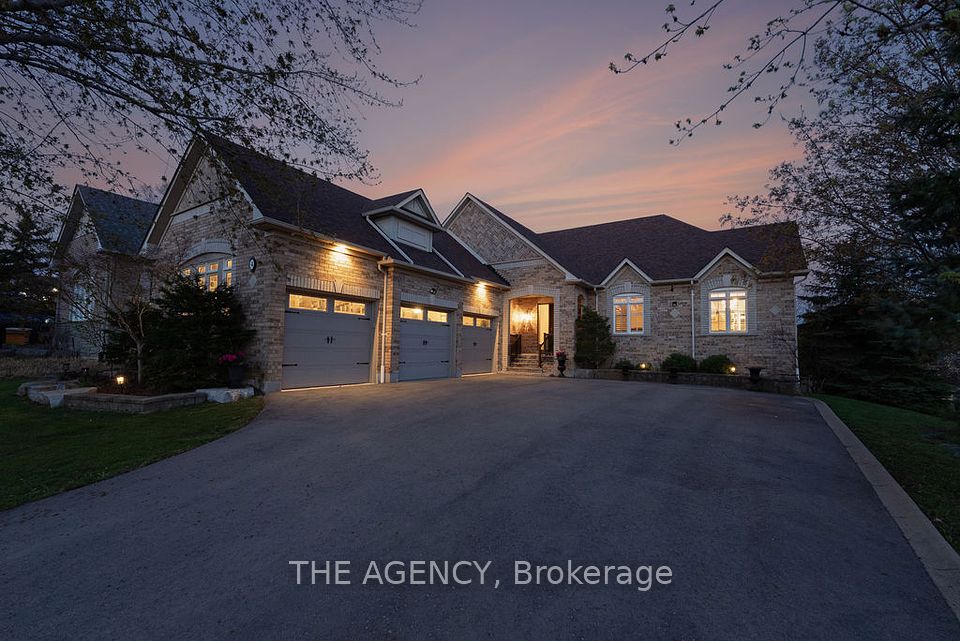$2,090,000
451 Barclay Crescent, Oakville, ON L6J 6H8
Price Comparison
Property Description
Property type
Detached
Lot size
< .50 acres
Style
2-Storey
Approx. Area
N/A
Room Information
| Room Type | Dimension (length x width) | Features | Level |
|---|---|---|---|
| Living Room | 5.66 x 3.33 m | Hardwood Floor, Bay Window, Crown Moulding | Main |
| Dining Room | 4.11 x 3.33 m | Hardwood Floor, Large Window, Crown Moulding | Main |
| Kitchen | 3.66 x 2.69 m | Tile Floor, Double Sink, Eat-in Kitchen | Main |
| Family Room | 4.85 x 3.56 m | Fireplace, Hardwood Floor, Crown Moulding | Main |
About 451 Barclay Crescent
Large Family Home, Carefully Updated By Owners, With Pool, Set On A Quiet Crescent And Boasting A Quarter Acre Pie Shaped Lot! In South-East Oakville With Highly Sought After Schools. Could Be Converted To 4+1 Bedroom Home. Freshly Painted, Hardwood, Crown Moulding, Custom Window Treatments, Pot Lighting & Tasteful Light Fixtures Throughout. Lrg Main Floor Living, Dining & Family Room (W Gas Fireplace & Walkout). Eat-In Kitchen With Peninsula, Breakfast Area, Stainless Steel Appliances And Walk-Out To Back Patio. Primary Bedroom Boasts 5 Pc Ensuite, Expanded Walk-In Closet, And Lrg Adjacent Den (Or Office) With Gas Fireplace. Finished Basement With 4th Bedroom, Rec Room & Additional Full Bathroom. Exterior Features Include Pool (With Safety Cover) Surrounded By Stone Interlock Patio, Front Stone Walkways & Steps, Sprinkler System & Landscaped Gardens. Easy Access To Go Train, Qew, Local Shops & Parks.
Home Overview
Last updated
2 hours ago
Virtual tour
None
Basement information
Finished, Full
Building size
--
Status
In-Active
Property sub type
Detached
Maintenance fee
$N/A
Year built
--
Additional Details
MORTGAGE INFO
ESTIMATED PAYMENT
Location
Some information about this property - Barclay Crescent

Book a Showing
Find your dream home ✨
I agree to receive marketing and customer service calls and text messages from homepapa. Consent is not a condition of purchase. Msg/data rates may apply. Msg frequency varies. Reply STOP to unsubscribe. Privacy Policy & Terms of Service.








