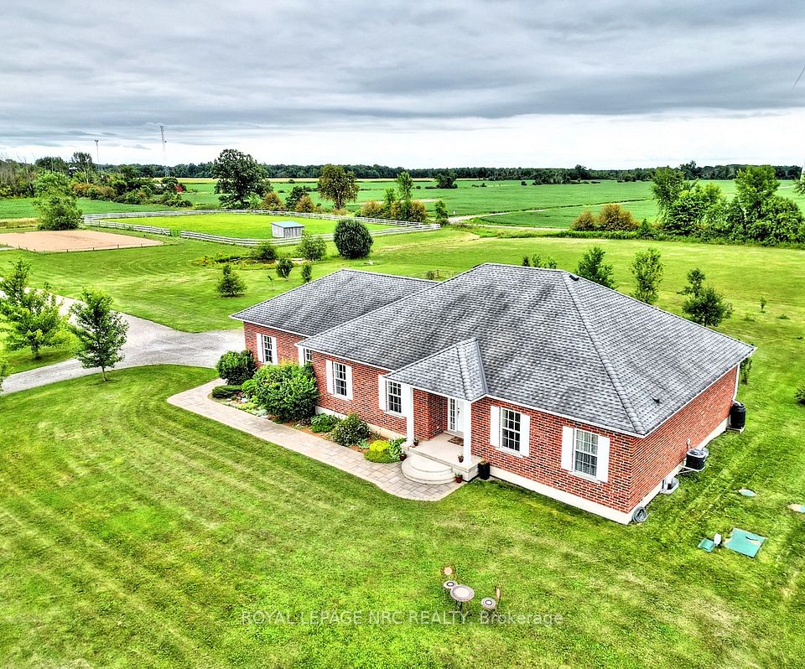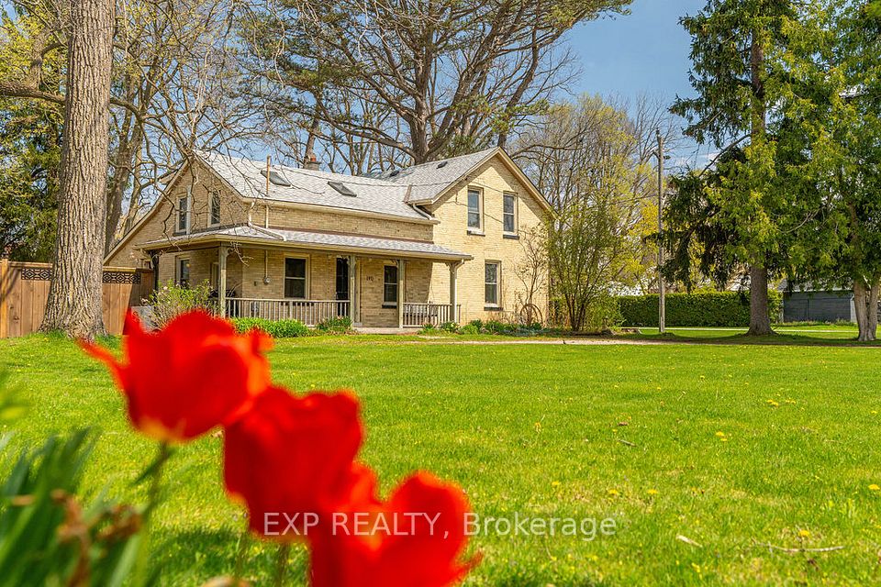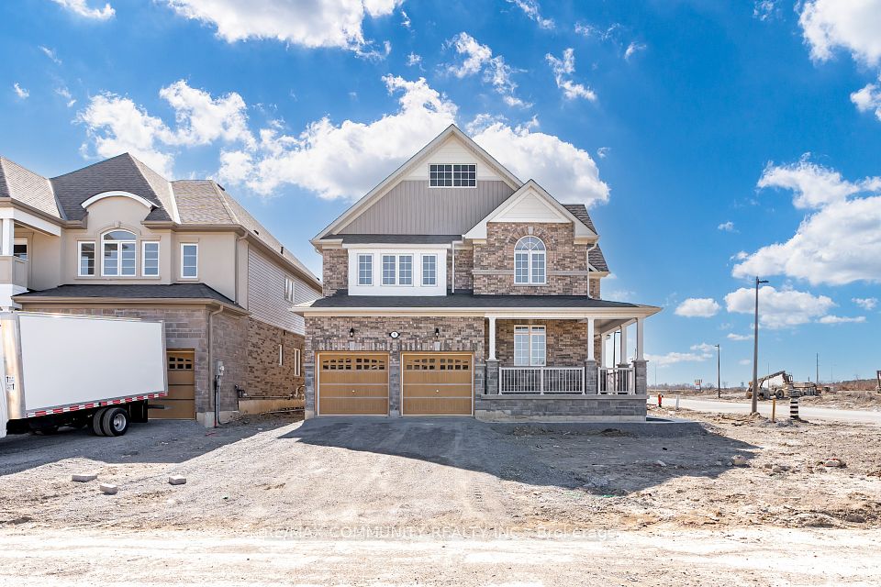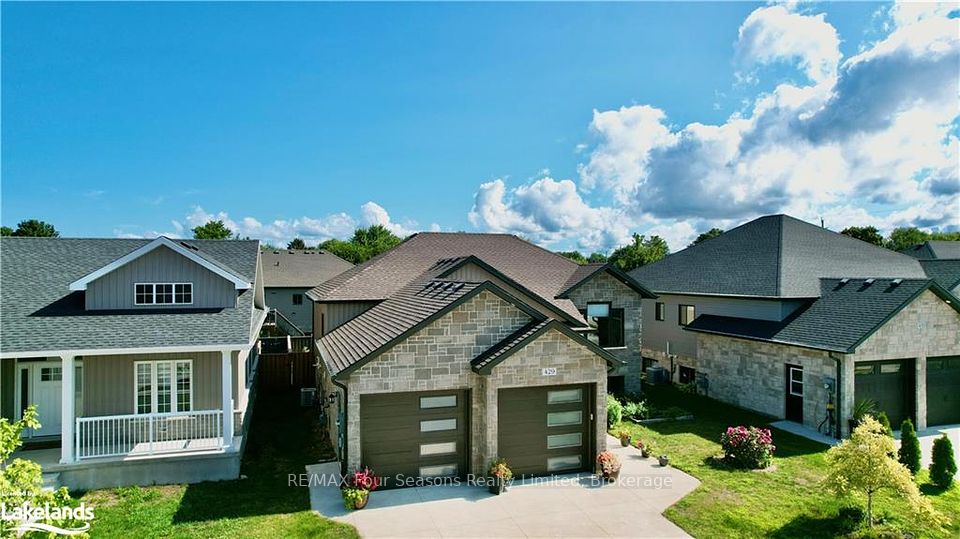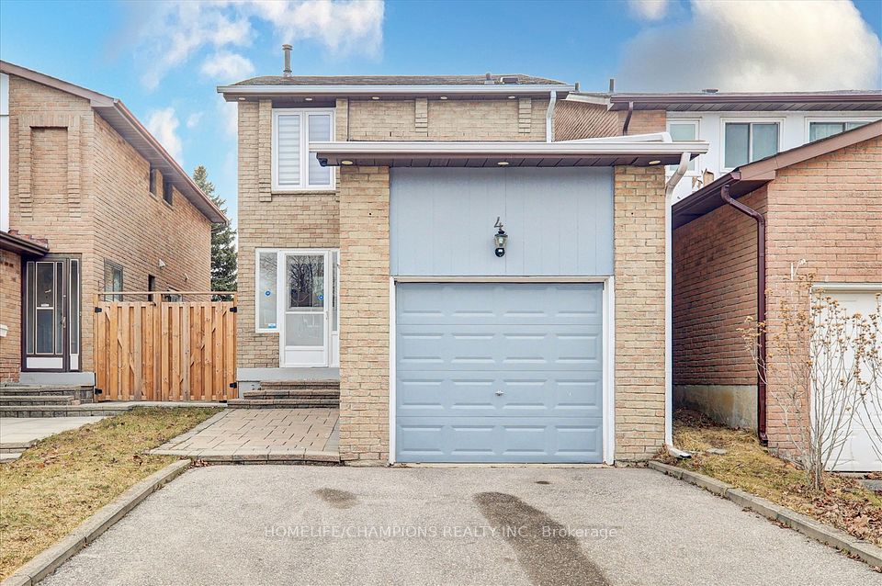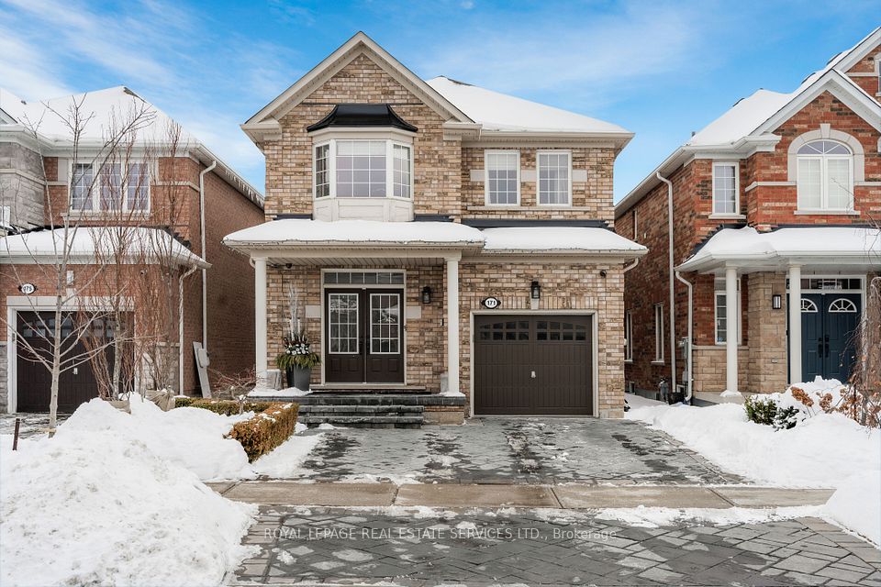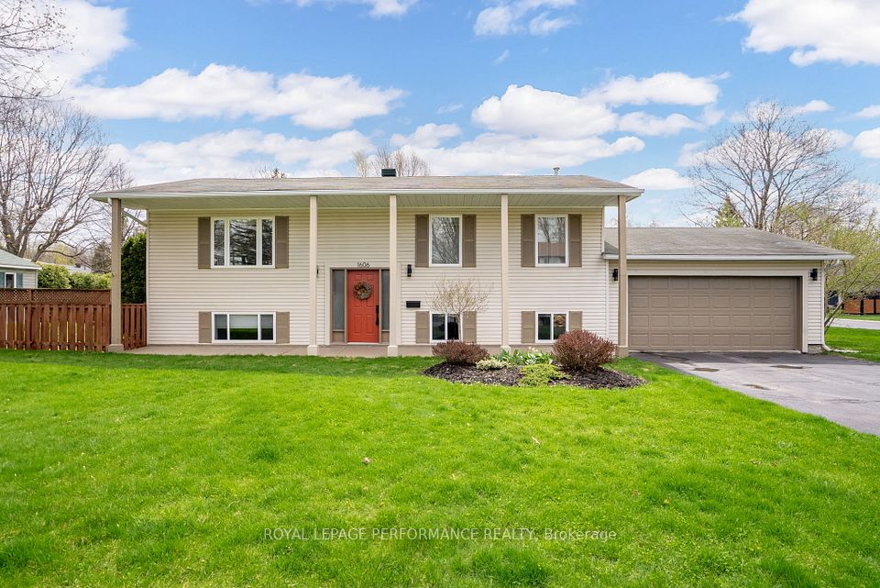$929,000
452 Fleetwood Drive, Oshawa, ON L1K 1C4
Virtual Tours
Price Comparison
Property Description
Property type
Detached
Lot size
< .50 acres
Style
Bungalow-Raised
Approx. Area
N/A
Room Information
| Room Type | Dimension (length x width) | Features | Level |
|---|---|---|---|
| Kitchen | 3.24 x 3.06 m | Overlooks Family, Open Concept, Breakfast Bar | Main |
| Family Room | 4.89 x 4.25 m | Gas Fireplace, W/O To Deck, Overlooks Pool | Main |
| Living Room | 5.95 x 4.89 m | Combined w/Dining, Formal Rm, Overlooks Frontyard | Main |
| Dining Room | 5.95 x 4.89 m | Laminate, Formal Rm, Combined w/Living | Main |
About 452 Fleetwood Drive
Welcome to 452 Fleetwood, located in Oshawa's Eastdale Neighbourhood! Spacious 3+1 bedroom Bungaloft style home, a perfect balance of comfort and functionality. Bright and open layout, an entertainer's delight. The inviting primary bedroom on the main level is a retreat featuring a four-piece ensuite complete with a soaker tub and separate shower. The loft or upper level offers two generously sized bedrooms with large windows that flood the rooms with natural light and a full four-piece bathroom. The formal dining room seamlessly flows into a spacious living room, creating an ideal space for family gatherings and hosting guests. Beautiful laminate flooring throughout the main level adds warmth and elegance to the home. The open-concept kitchen is perfect for both everyday living and entertaining. It features stainless steel appliances, a breakfast bar, and classic oak cabinetry. It's truly a space to create memories. The cozy family room is the perfect spot to unwind, featuring a gas fireplace that adds ambiance and warmth, large patio doors and electric roller shutters. From here, you will enjoy views of the fantastic backyard, an entertainer's paradise, complete with a semi-inground swimming pool surrounded by a two-tiered deck. The first tier is covered and includes skylights, offering the perfect spot to relax outdoors. BBQ gas hook-up, under-the-deck storage for convenience and an automated sprinkler system for easy lawn maintenance. The finished basement adds valuable living space, featuring a large recreation room with a gas fireplace, perfect for movie nights, plus a fourth bedroom and a full bathroom. It can be easily converted into an in-law suite. 2-Car garage. Minutes to schools, Durham College, parks, shopping, and all other amenities. Don't miss this exceptional opportunity!
Home Overview
Last updated
1 day ago
Virtual tour
None
Basement information
Finished
Building size
--
Status
In-Active
Property sub type
Detached
Maintenance fee
$N/A
Year built
--
Additional Details
MORTGAGE INFO
ESTIMATED PAYMENT
Location
Some information about this property - Fleetwood Drive

Book a Showing
Find your dream home ✨
I agree to receive marketing and customer service calls and text messages from homepapa. Consent is not a condition of purchase. Msg/data rates may apply. Msg frequency varies. Reply STOP to unsubscribe. Privacy Policy & Terms of Service.







