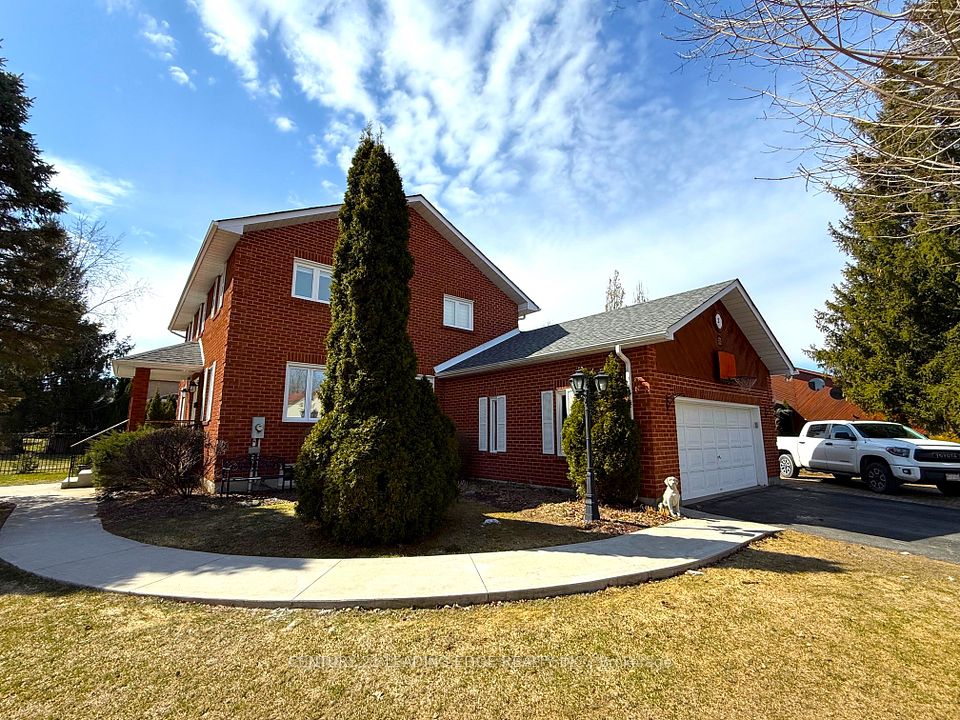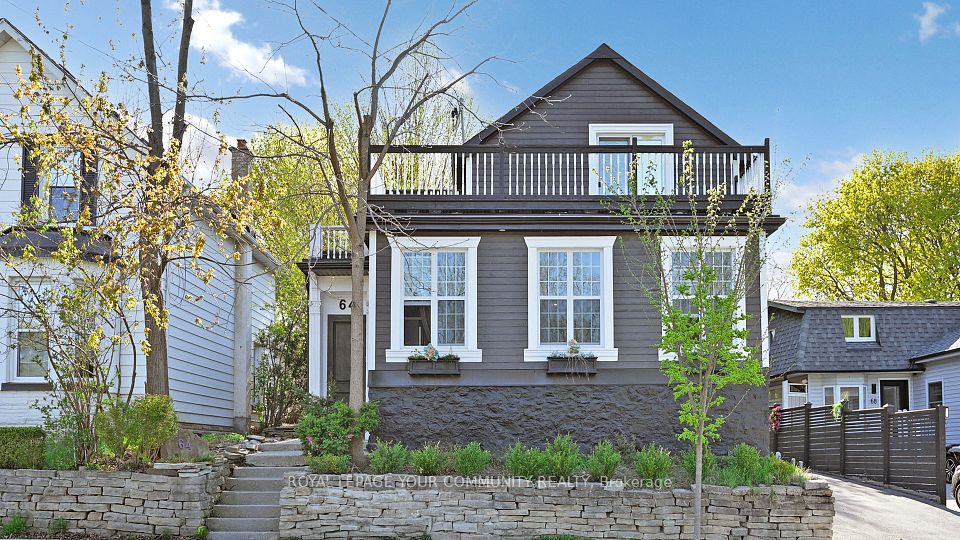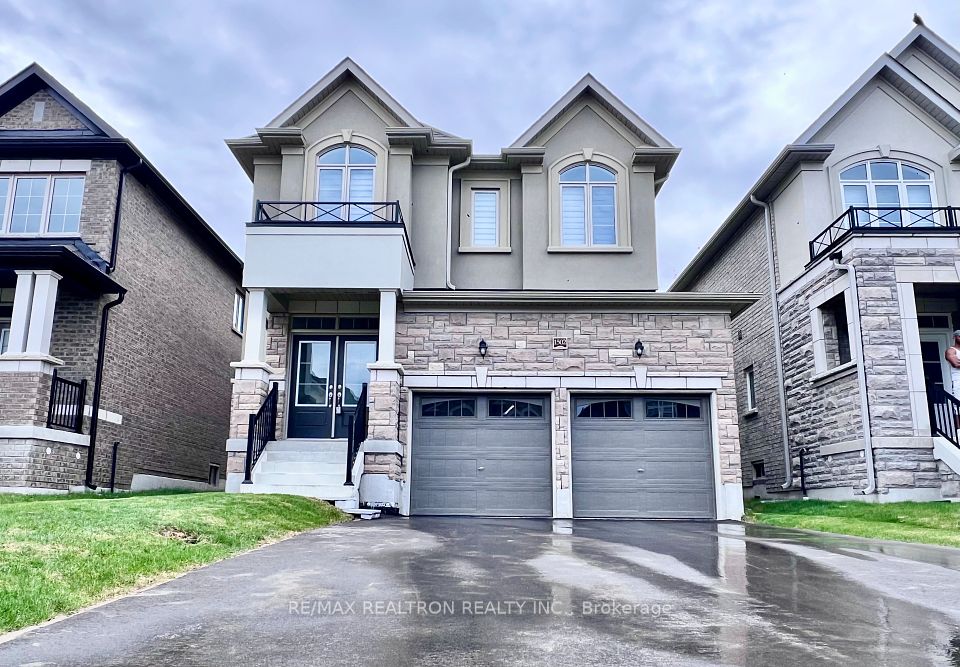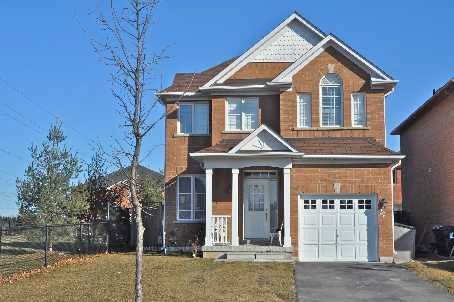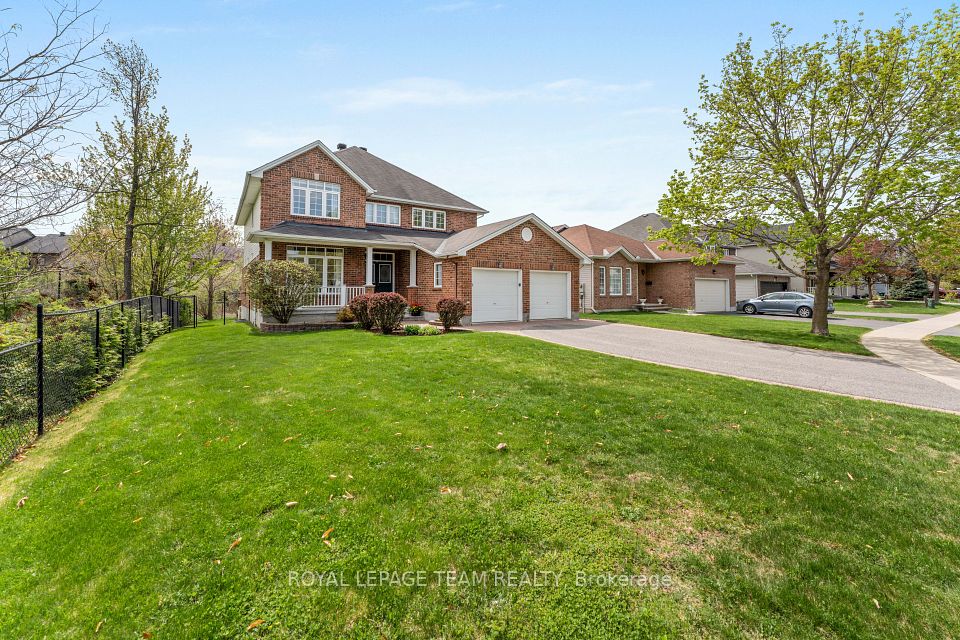$1,295,000
457 Oakhill Road, Rockcliffe Park, ON K1M 1J5
Virtual Tours
Price Comparison
Property Description
Property type
Detached
Lot size
N/A
Style
2-Storey
Approx. Area
N/A
Room Information
| Room Type | Dimension (length x width) | Features | Level |
|---|---|---|---|
| Den | 2.354 x 3.268 m | N/A | Main |
| Kitchen | 3.129 x 4.54 m | B/I Oven, Stainless Steel Appl | Main |
| Breakfast | 2.033 x 1.656 m | N/A | Main |
| Living Room | 3.731 x 4.739 m | Fireplace, Hardwood Floor | Main |
About 457 Oakhill Road
Welcome to this stunning home featuring a spacious and functional layout. The main floor boasts a bright home office, a convenient powder room, and a well-appointed kitchen with stainless steel appliances and a cozy eating area with wrap around windows and a second entrance. The dining room flows seamlessly into the living room, which is highlighted by a beautiful fireplace. A breathtaking great room with soaring two-story ceilings and a striking spiral staircase leads to the second floor. Upstairs, an open loft/library overlooks the great room and connects to the primary suite with its 4-piece ensuite. Three additional generously sized bedrooms provide ample space for family and guests. Main 4-piece bathroom. The basement offers even more versatility, featuring a laundry room with plenty of storage, a second entrance to the home, and a cozy rec room with large windows. A spacious storage room with a cold room completes this level. Step outside to the private backyard, where a multi-layer deck provides the perfect space for relaxing or entertaining. The treelined back offers privacy and a serene natural setting. This home combines elegance and comfort perfect for modern living!
Home Overview
Last updated
2 days ago
Virtual tour
None
Basement information
Partially Finished, Full
Building size
--
Status
In-Active
Property sub type
Detached
Maintenance fee
$N/A
Year built
--
Additional Details
MORTGAGE INFO
ESTIMATED PAYMENT
Location
Some information about this property - Oakhill Road

Book a Showing
Find your dream home ✨
I agree to receive marketing and customer service calls and text messages from homepapa. Consent is not a condition of purchase. Msg/data rates may apply. Msg frequency varies. Reply STOP to unsubscribe. Privacy Policy & Terms of Service.









