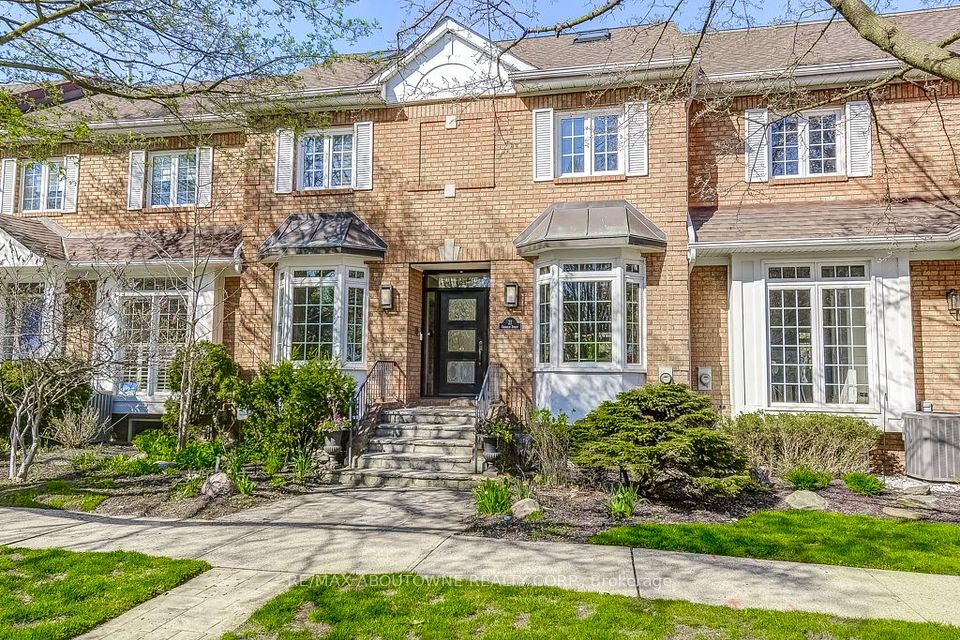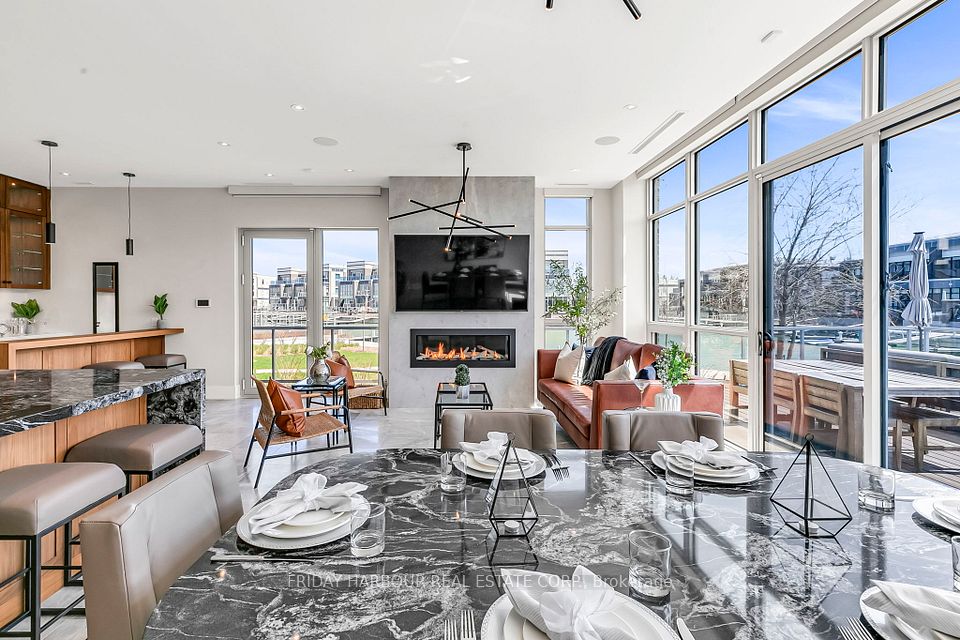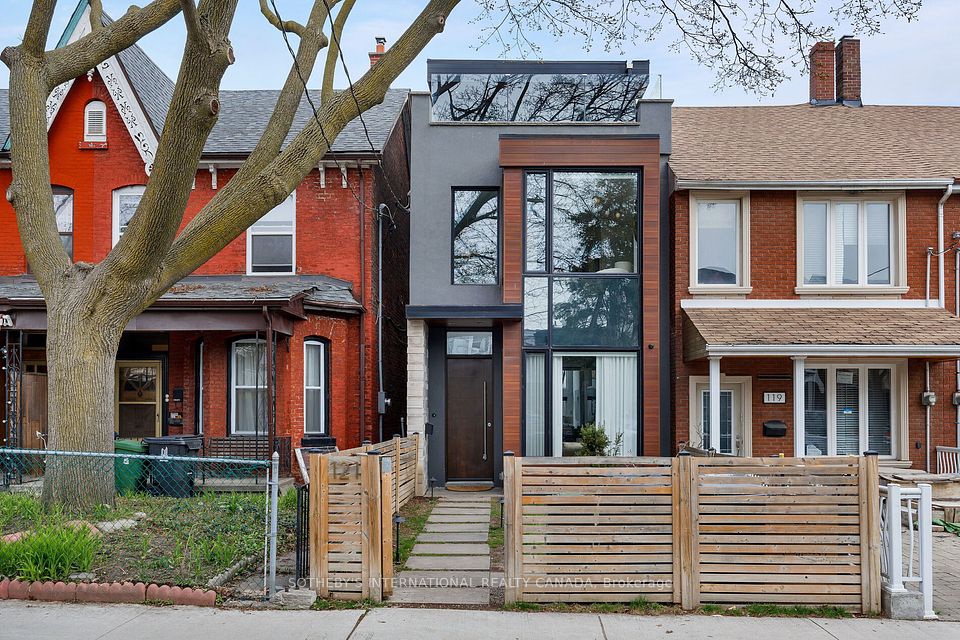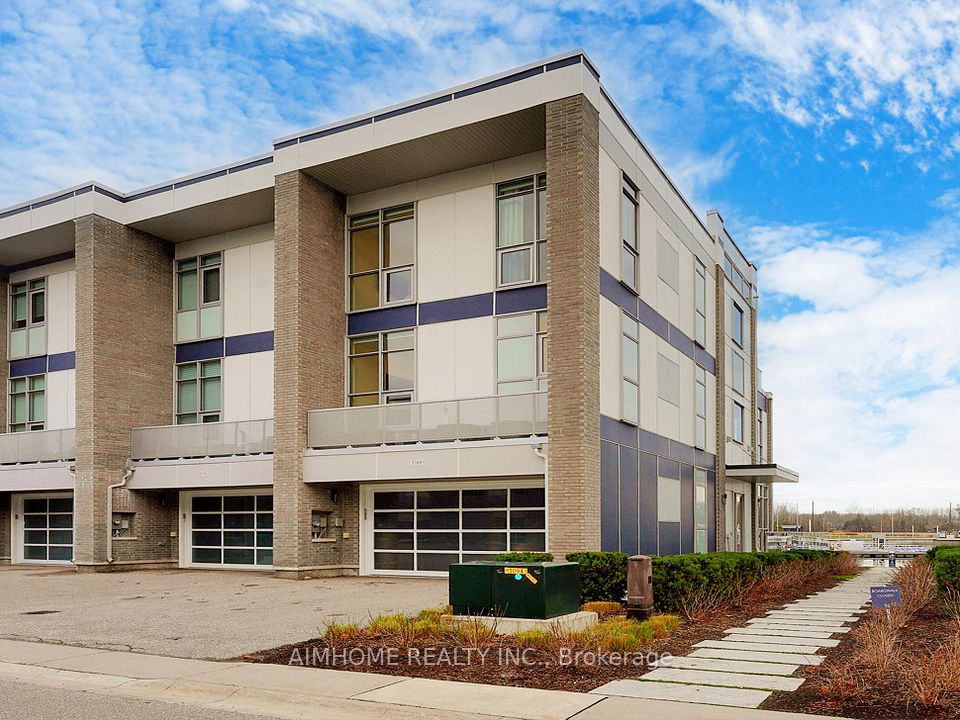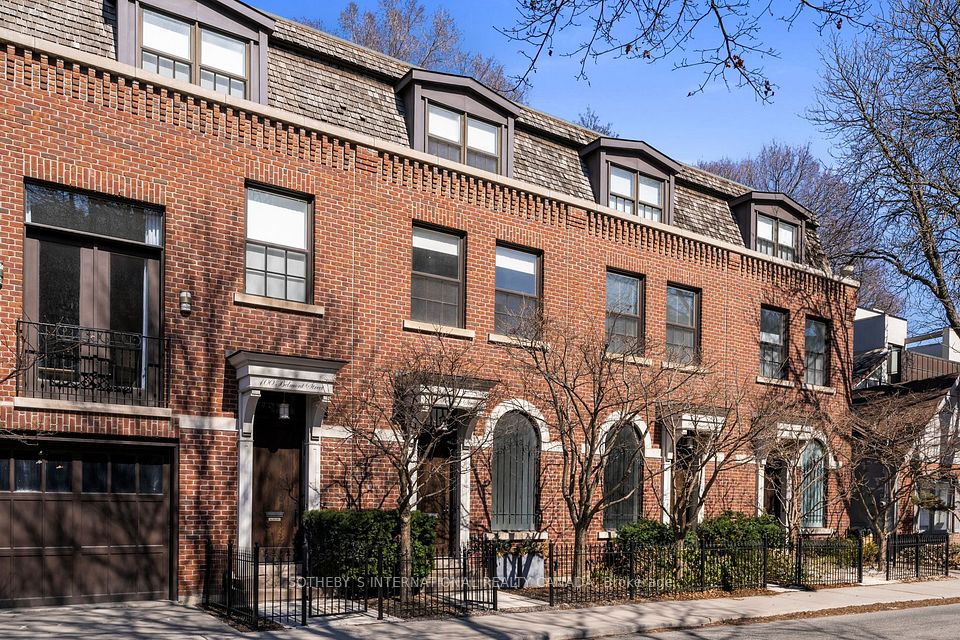$3,200,000
458-460 Gerrard Street, Toronto C08, ON M5A 2H3
Virtual Tours
Price Comparison
Property Description
Property type
Att/Row/Townhouse
Lot size
N/A
Style
2 1/2 Storey
Approx. Area
N/A
Room Information
| Room Type | Dimension (length x width) | Features | Level |
|---|---|---|---|
| Foyer | 4.62 x 1.7 m | Double Doors, Hardwood Floor | Main |
| Living Room | 7.54 x 4.88 m | Bay Window, Gas Fireplace, Hardwood Floor | Main |
| Dining Room | 5.41 x 4.22 m | Bay Window, Fireplace, Hardwood Floor | Main |
| Kitchen | 7.67 x 3.78 m | Quartz Counter, Centre Island, Breakfast Bar | Main |
About 458-460 Gerrard Street
Welcome to one of the most extraordinary homes in Cabbagetown where history, design, & comfort come together in spectacular fashion. Set on a sunny corner lot on a quiet, neighbourly street, this unique property is the seamless union of 2 c.1881 Victorian houses, thoughtfully joined by 2 renowned interior design firms for their own personal use. The result: over 4,400 sq ft of impeccably designed living space that's as functional as it is beautiful. Step inside and experience 10-ft ceilings, elegant proportions, & the perfect balance of original Victorian charm & modern luxury. The heart of the home is the recently renovated Bellini gourmet kitchen an entertainers dream with a full-size wine fridge, high-end appliances, and a generous centre island where everyone naturally gathers. The kitchen opens to a private, landscaped patio, perfect for summer dinners & morning coffee. On the main floor, just off the kitchen, you'll find a large, light-filled dining room with a Victorian wood burning fireplace & across the main hall is a generous, gracious living room with a gas fireplace. Behind is a powder room and an adjoining space, perfect for a home office or cozy family room. Upstairs, the primary suite is a peaceful retreat with a gas fireplace, dressing room & study. The show-stopping 3rd floor is where everyone comes to relax, with a vaulted family room featuring a wood-burning fireplace & access to a private rooftop deck. A bright, adjoining room is ideal for home office, art studio, or bedroom. There is also a full security system, tandem parking for 2 cars, & the versatility of 2 separately deeded homes. Whether you're seeking a spacious live-work residence, a multi-generational home, or simply a remarkable downtown sanctuary, this property offers unmatched potential. Located just minutes from the Bayview Extension, major hospitals, financial district, & the best of city life, this is Cabbagetown living at its absolute finest.
Home Overview
Last updated
7 hours ago
Virtual tour
None
Basement information
Partially Finished
Building size
--
Status
In-Active
Property sub type
Att/Row/Townhouse
Maintenance fee
$N/A
Year built
2024
Additional Details
MORTGAGE INFO
ESTIMATED PAYMENT
Location
Some information about this property - Gerrard Street

Book a Showing
Find your dream home ✨
I agree to receive marketing and customer service calls and text messages from homepapa. Consent is not a condition of purchase. Msg/data rates may apply. Msg frequency varies. Reply STOP to unsubscribe. Privacy Policy & Terms of Service.







