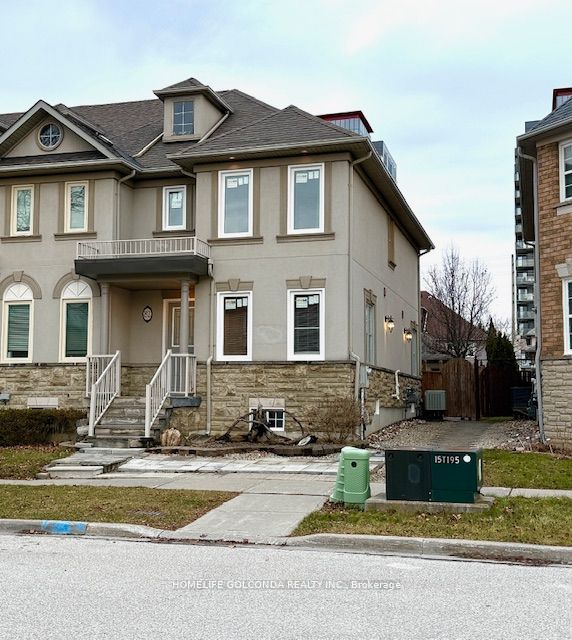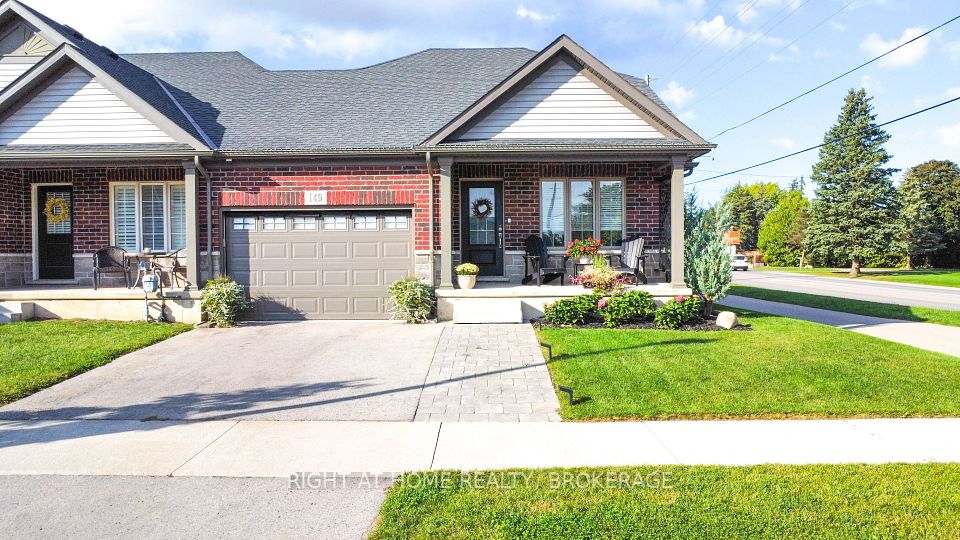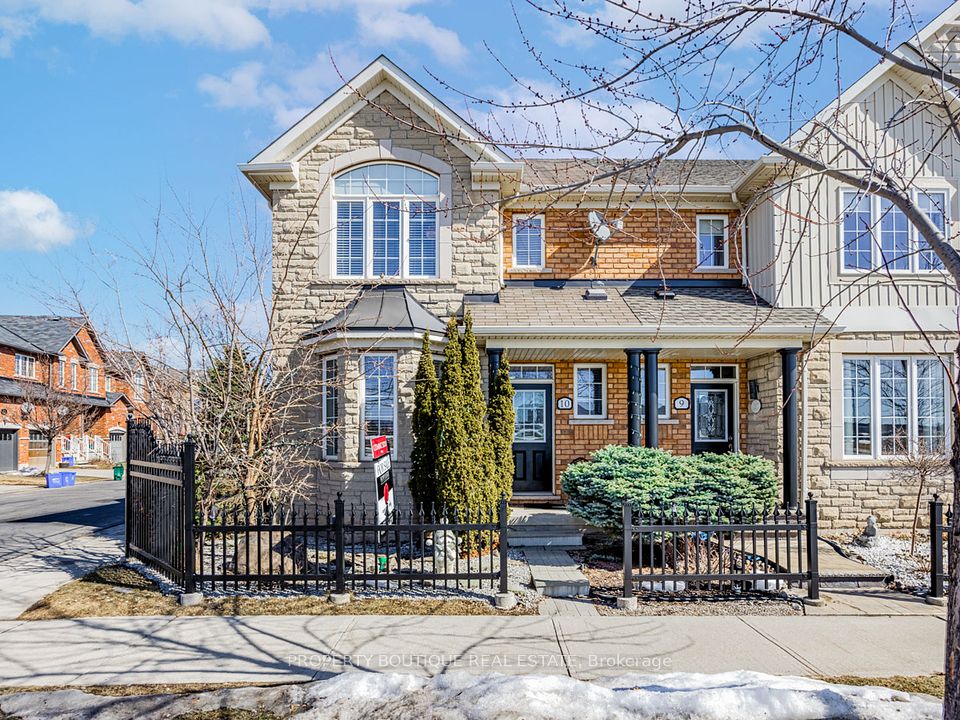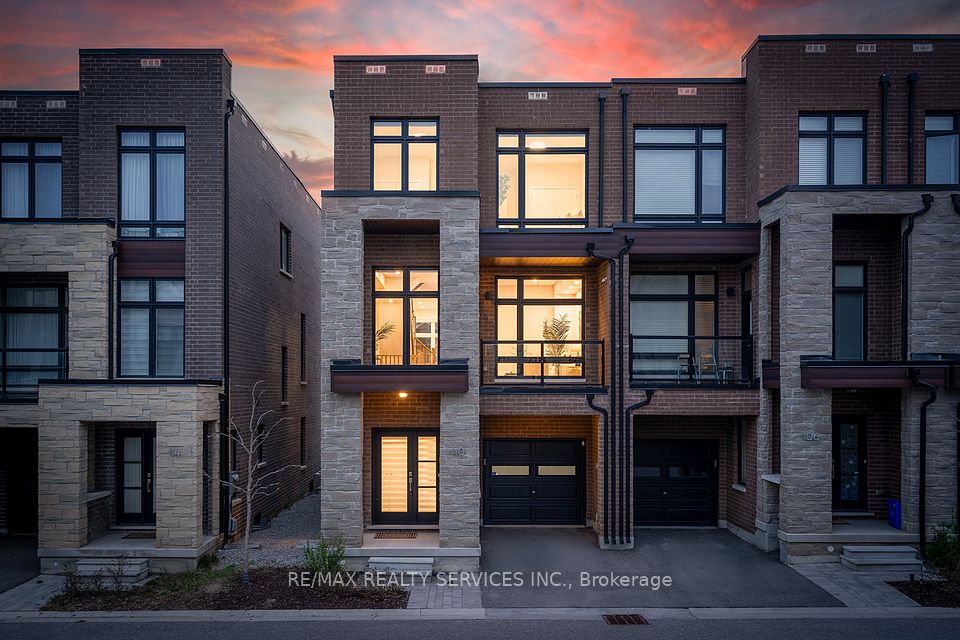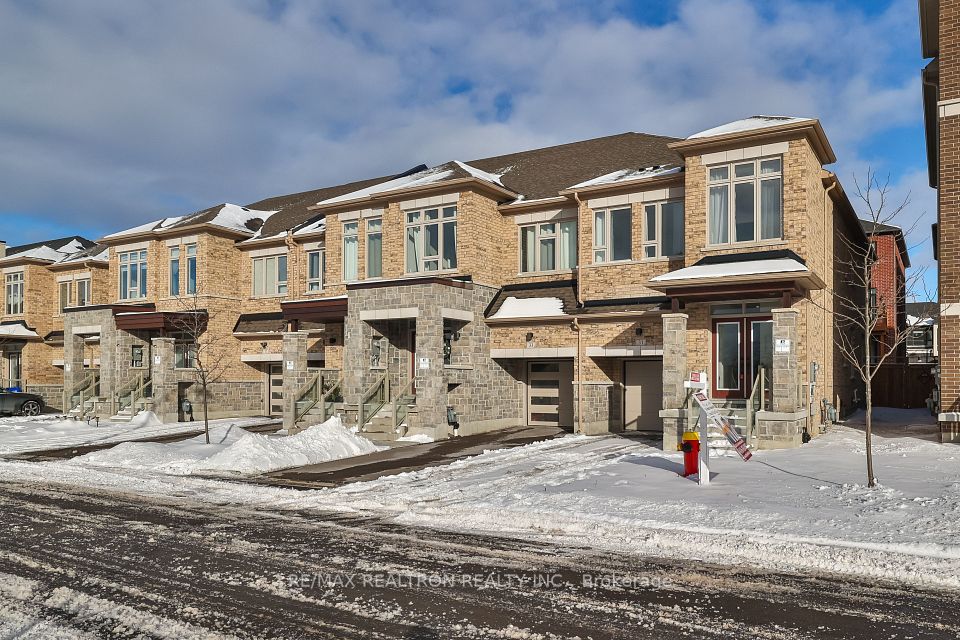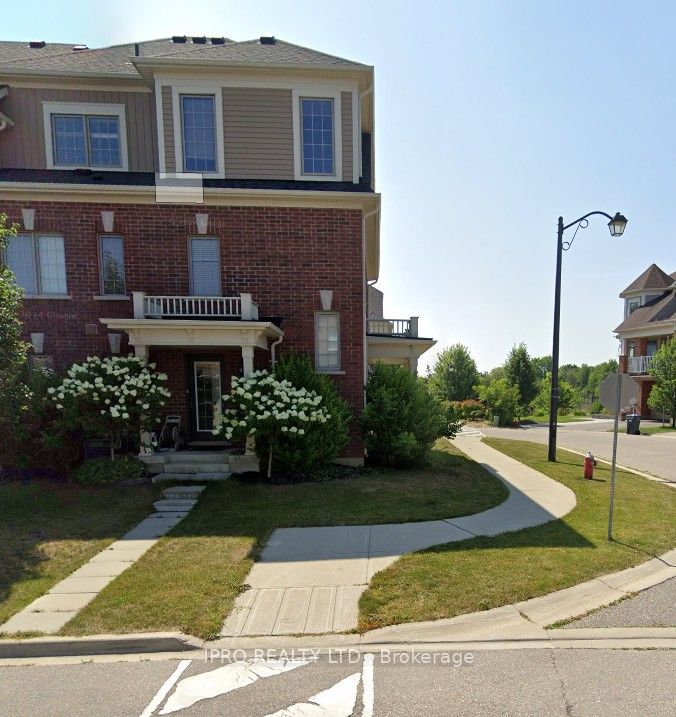$1,390,000
Last price change 4 days ago
46 Angus Meadow Drive, Markham, ON L6C 1Z2
Price Comparison
Property Description
Property type
Att/Row/Townhouse
Lot size
N/A
Style
3-Storey
Approx. Area
N/A
Room Information
| Room Type | Dimension (length x width) | Features | Level |
|---|---|---|---|
| Living Room | 7.53 x 4 m | Hardwood Floor, Combined w/Dining, Open Concept | Main |
| Dining Room | 7.53 x 4 m | Hardwood Floor, Combined w/Living, Cathedral Ceiling(s) | Main |
| Kitchen | 3.18 x 2.94 m | Ceramic Floor, Stainless Steel Appl, Backsplash | Main |
| Breakfast | 2.37 x 2.33 m | Ceramic Floor, Combined w/Kitchen, Open Concept | Main |
About 46 Angus Meadow Drive
Priced to sell! A Rare Find in this Mature Sought-after Neighbourhood. Right Across from a Community Park! Enjoy the four Seasons! Cosy 4 Bedroom, 5 Bath Family Home In Prestigious Angus Glen Neighbourhood! Excellently Maintained And Full Of Features! Step Into An Airy Living/Dining Boasting 18' Cathredral Ceiling. The Cozy Dine-in Kitchen Offers Stainless-Steel Appliances, Centre Island, Quartz Counters, Backsplash, Potlights, And Ample Storage In The Sitting Area. Each Spacious Bedroom Easily Accesses Its Own Bathroom. The Primary Bedroom On A Separate Level Features His & Hers Walk-In Closets, Walk-Out To Balcony, And 6-Piece Ensuite With Storage. The Finished Basement Has A Large Rec Room And Bedroom With 3-Pc Bath. Proximity To Pierre Elliott Trudeau H.S., Parks, Community Centre, Golf Course, Etc. Don't Miss!
Home Overview
Last updated
3 days ago
Virtual tour
None
Basement information
Finished
Building size
--
Status
In-Active
Property sub type
Att/Row/Townhouse
Maintenance fee
$N/A
Year built
--
Additional Details
MORTGAGE INFO
ESTIMATED PAYMENT
Location
Some information about this property - Angus Meadow Drive

Book a Showing
Find your dream home ✨
I agree to receive marketing and customer service calls and text messages from homepapa. Consent is not a condition of purchase. Msg/data rates may apply. Msg frequency varies. Reply STOP to unsubscribe. Privacy Policy & Terms of Service.







