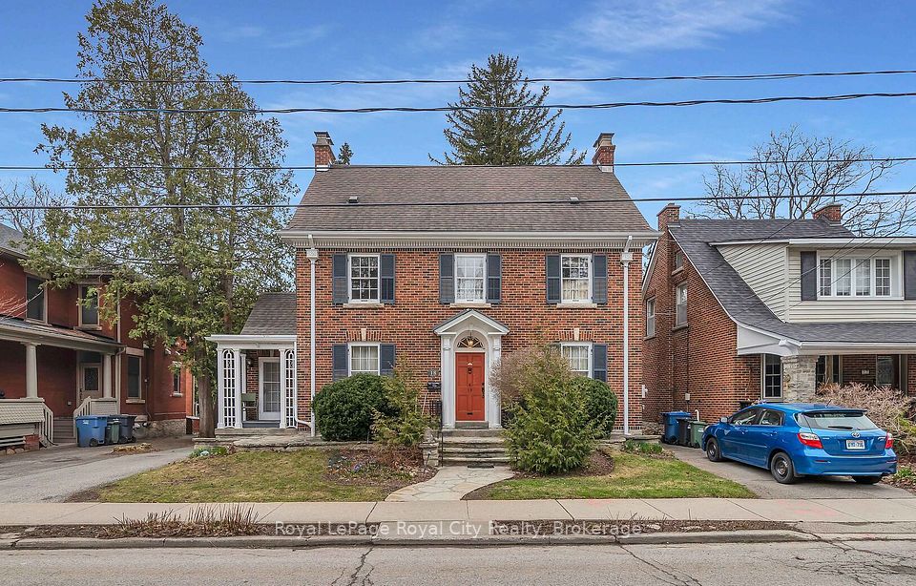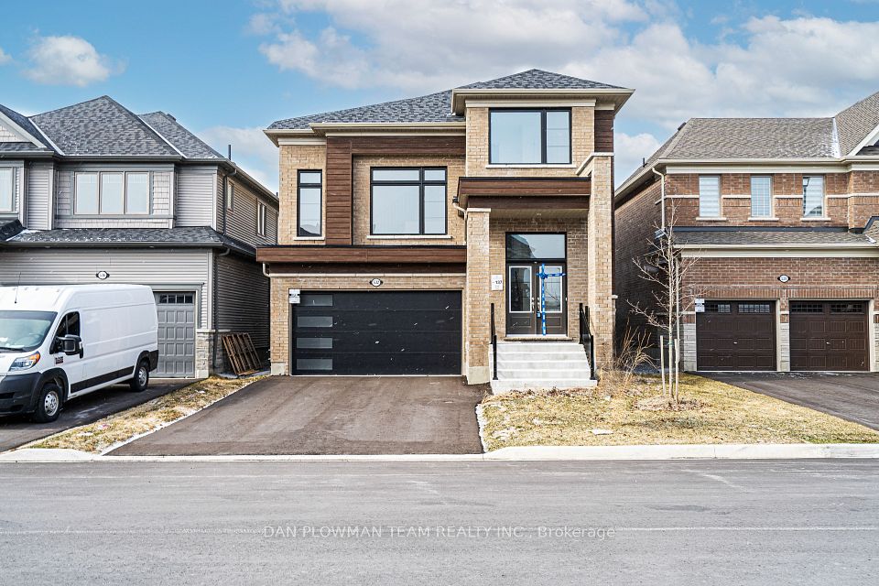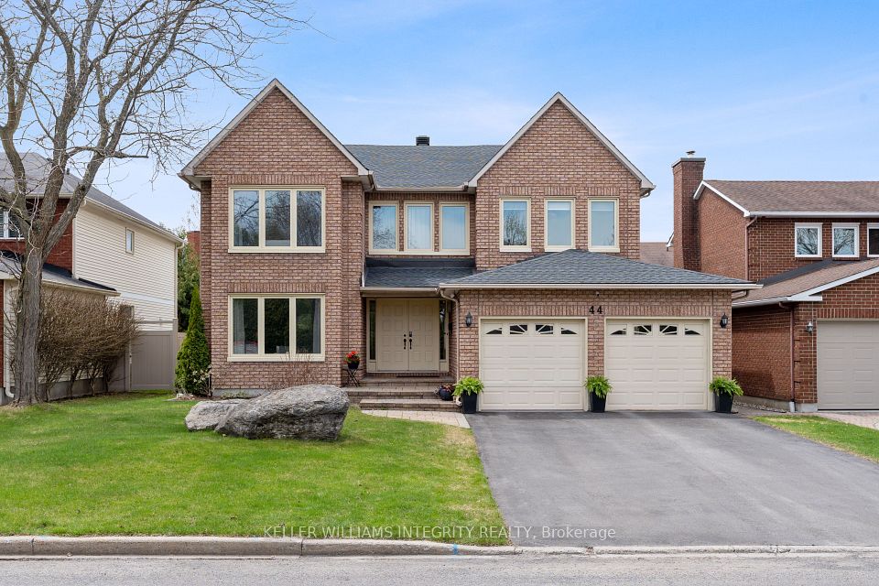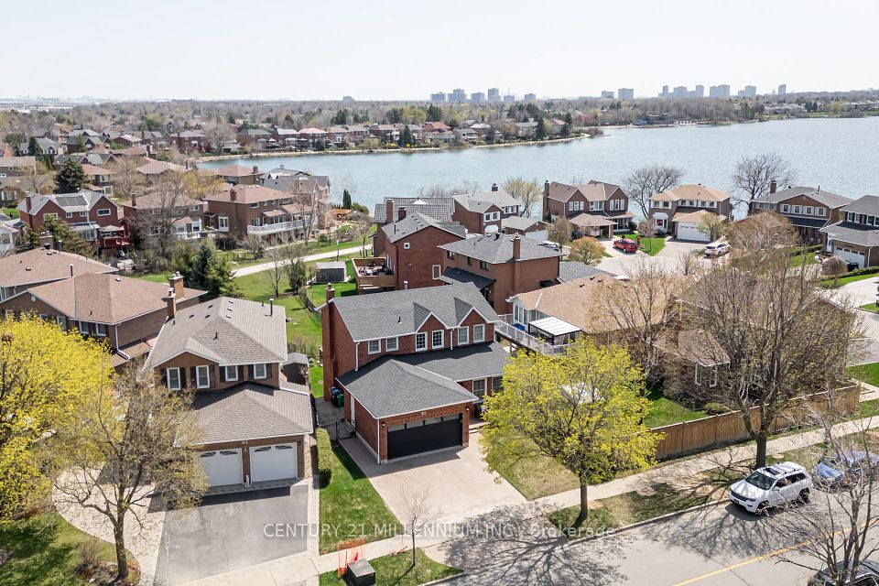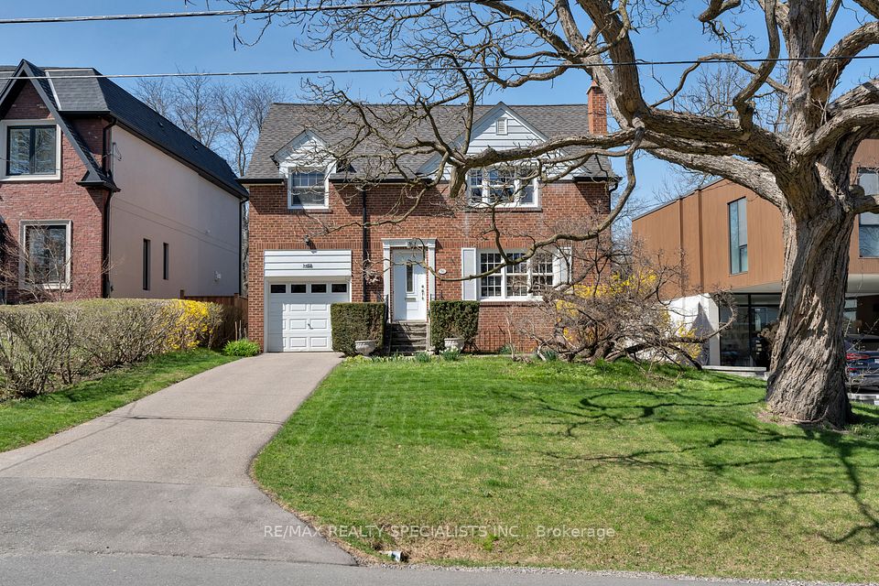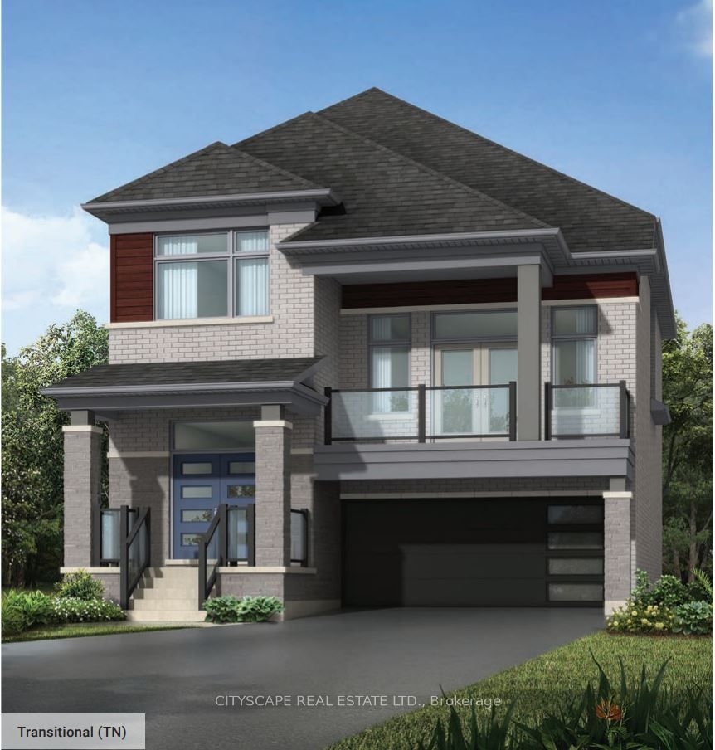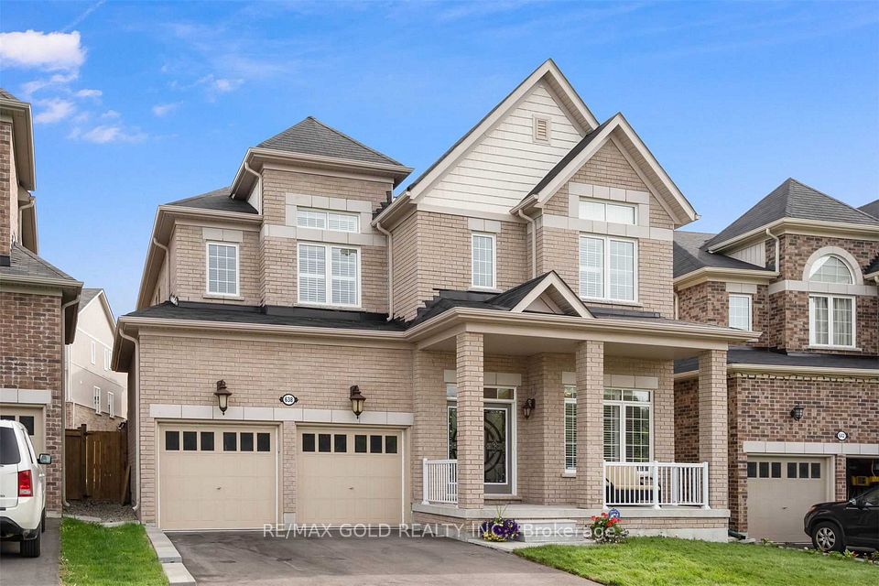$1,399,000
Last price change Mar 26
46 Garrard Road, Whitby, ON L1N 3K5
Virtual Tours
Price Comparison
Property Description
Property type
Detached
Lot size
< .50 acres
Style
Sidesplit 5
Approx. Area
N/A
Room Information
| Room Type | Dimension (length x width) | Features | Level |
|---|---|---|---|
| Living Room | 5.61 x 4.96 m | Broadloom, Combined w/Dining, Moulded Ceiling | Main |
| Dining Room | 4.26 x 3.69 m | Broadloom, Moulded Ceiling, Combined w/Living | Main |
| Kitchen | 4.72 x 4.17 m | Ceramic Floor, Family Size Kitchen, Eat-in Kitchen | Main |
| Primary Bedroom | 4.88 x 3.96 m | Hardwood Floor, Closet, Picture Window | Upper |
About 46 Garrard Road
~ Custom built home by the original owners! | Rare Opportunity In One Of Whitby's Most Sought-after Neighbourhoods! | Exceptional Detached 4 bedroom Home | Maintained By Its Original Owners In A Prime Family-friendly Location! | This Spacious home with over 2500 square feet features 2 Kitchens, multiple functional room areas, 4 Bedrooms, And 3 Bathrooms Has Endless Possibilities | Sitting On An Oversized Landscaped Lot, Surrounded By Gardens, Fruit Trees, And A Large Detached Workshop With Hydro And A Wood Stove Is Perfect For Year-round Enjoyment | The roof was made with a solid 2x6 construction | Top-rated Schools Are Just Minutes Away, Incl Dr. Robert Thornton Ps, Fairport Montessori, Stephen Saywell PS & St. Paul Catholic | Enjoy Year-round Fun At Willow Park With A Hockey Rink, Tennis Courts, Splash Pad & Playground | Walk Scenic Trails At Whitby Civic Park | Shopping Convenience Are Steps Away At Kendalwood Park Plaza, West Lynde Plaza & Thickson Place. Enjoy An Easy Commute just Moments From Hwy 401 & Go Train Stations | This Is More Than A Home - its A Lifestyle!
Home Overview
Last updated
Mar 26
Virtual tour
None
Basement information
Finished
Building size
--
Status
In-Active
Property sub type
Detached
Maintenance fee
$N/A
Year built
--
Additional Details
MORTGAGE INFO
ESTIMATED PAYMENT
Location
Some information about this property - Garrard Road

Book a Showing
Find your dream home ✨
I agree to receive marketing and customer service calls and text messages from homepapa. Consent is not a condition of purchase. Msg/data rates may apply. Msg frequency varies. Reply STOP to unsubscribe. Privacy Policy & Terms of Service.







