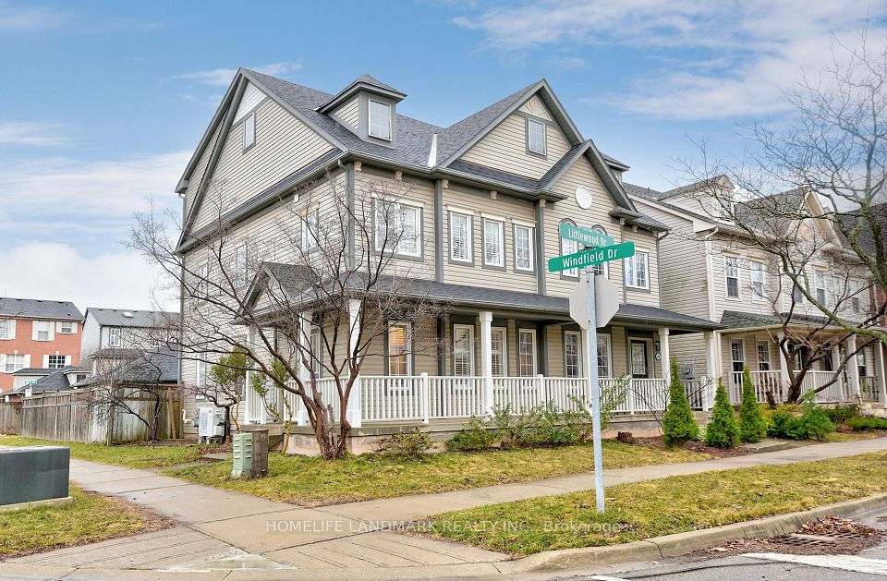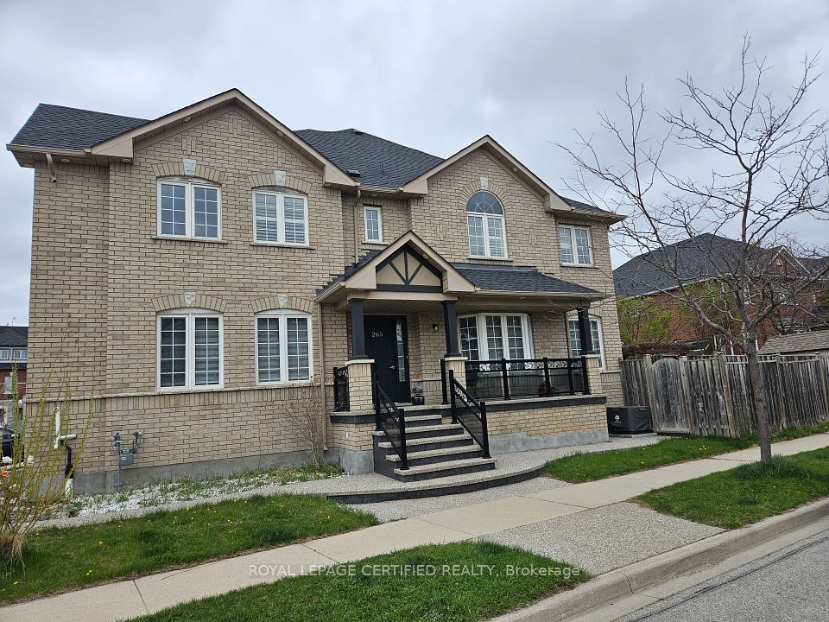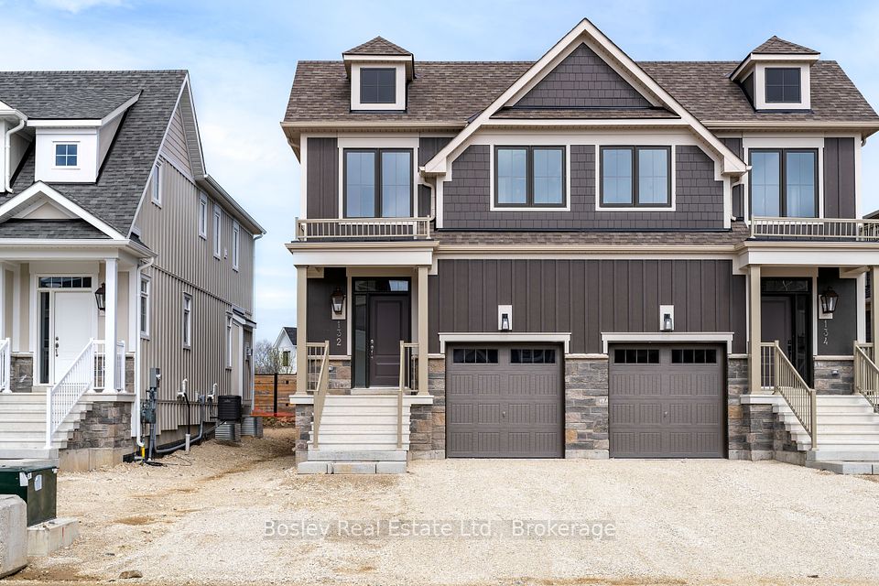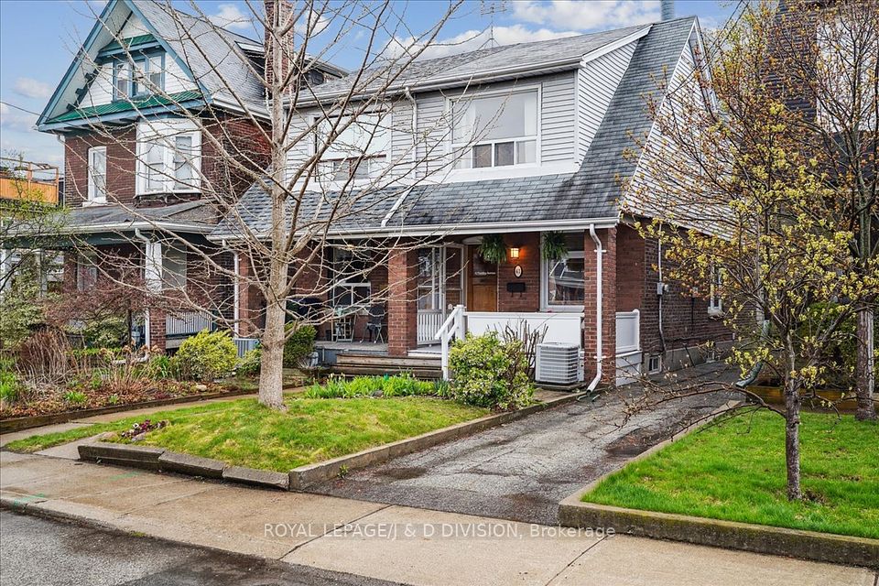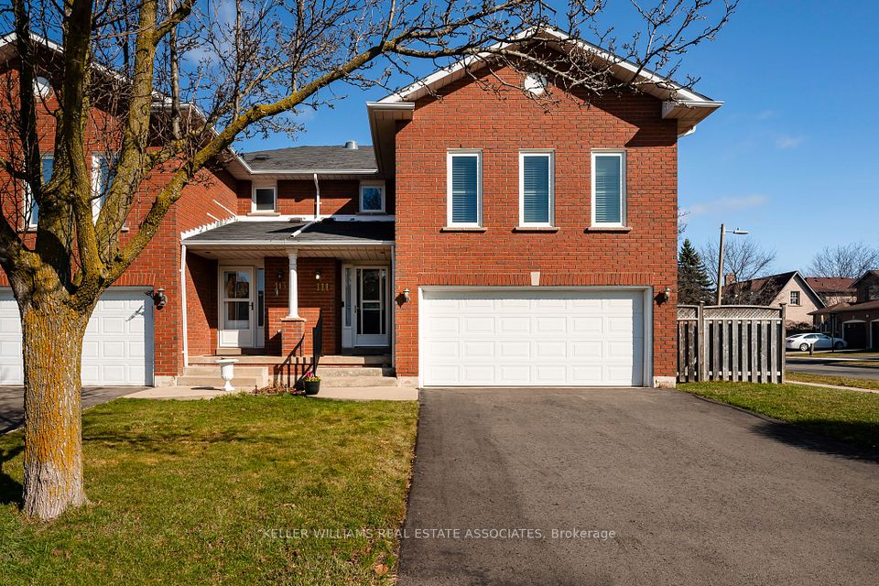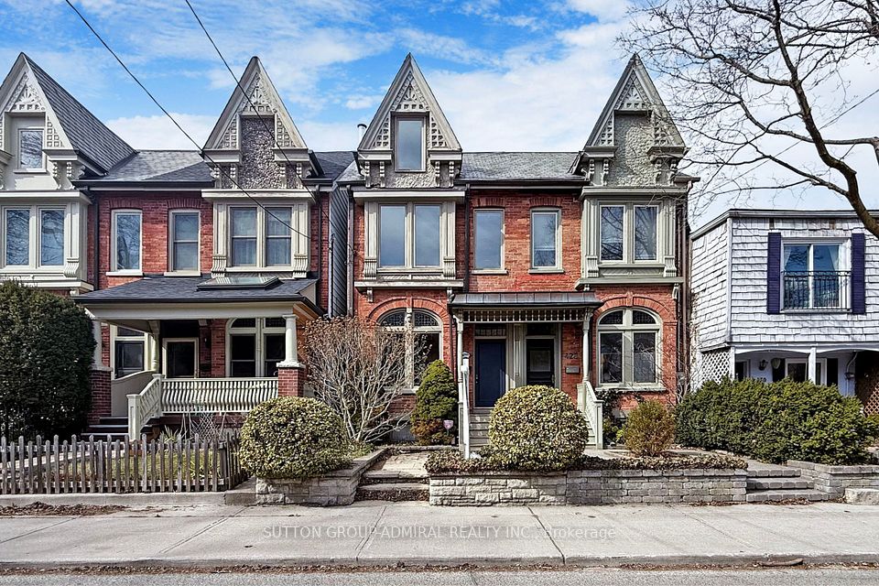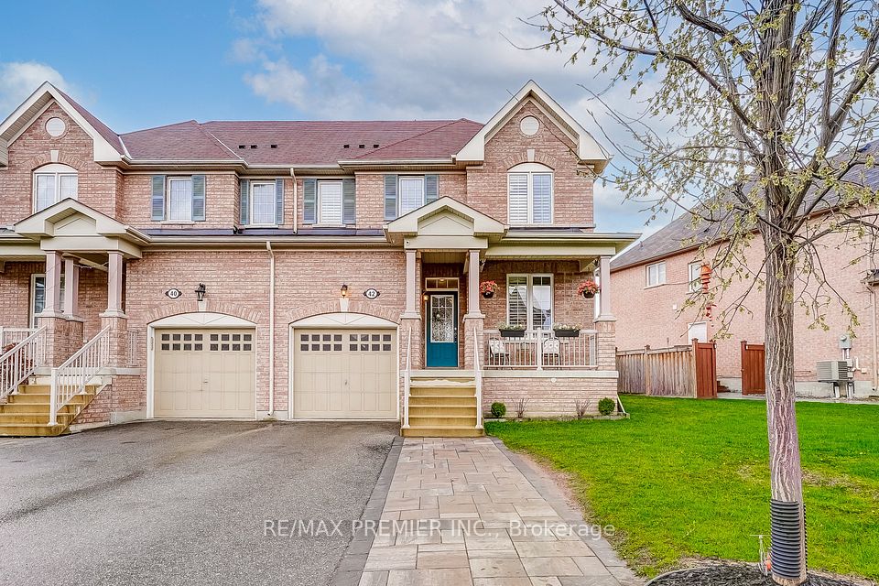$1,299,000
46 Ingleside Street, Vaughan, ON L4L 0H9
Price Comparison
Property Description
Property type
Semi-Detached
Lot size
N/A
Style
3-Storey
Approx. Area
N/A
Room Information
| Room Type | Dimension (length x width) | Features | Level |
|---|---|---|---|
| Recreation | 5.4 x 3.8 m | Pot Lights, Overlooks Backyard, Hardwood Floor | Main |
| Laundry | 3.35 x 2 m | Ceramic Floor, Access To Garage, Backsplash | Main |
| Living Room | 6.7 x 5.79 m | Combined w/Dining, W/O To Patio, Fireplace | Second |
| Dining Room | 5.48 x 3.65 m | Combined w/Kitchen, Hardwood Floor, W/O To Balcony | Second |
About 46 Ingleside Street
Almost A Brand New, Freehold Work & Live 3-storey End Unit Townhome 2638 Sqft With 537 Sqft Roof Terrace And Double Door Storage, BBQ Gas Line. 3 Bedrooms + 2.5 Bathrooms With Hardwood Floor Throughout. Potential Separate Entrance To The Basement And Additional Bedroom / Private Office On The Main Floor. Second Floor Private Den/ Nursery room With a Window. Designer Kitchen, Granite Countertops, Grand Centre Island/Breakfast Bar, & Stainless Steel Appliances. Gas Stove. Whole House Freshly Painted. Upgraded Designer Light fixtures. Upgraded Washrooms, Laundry On The Ground Floor. Large and Cozy Family Room with 72 Inch Fireplace. Minutes To Transit, Vaughan Subway Station, Hwy 400, Hwy 427, Shopping Malls, Schools, Restaurants, Parks. Lawn Maintenance For Evey Unit Is Included In The Road Fee.
Home Overview
Last updated
8 hours ago
Virtual tour
None
Basement information
Unfinished
Building size
--
Status
In-Active
Property sub type
Semi-Detached
Maintenance fee
$N/A
Year built
--
Additional Details
MORTGAGE INFO
ESTIMATED PAYMENT
Location
Some information about this property - Ingleside Street

Book a Showing
Find your dream home ✨
I agree to receive marketing and customer service calls and text messages from homepapa. Consent is not a condition of purchase. Msg/data rates may apply. Msg frequency varies. Reply STOP to unsubscribe. Privacy Policy & Terms of Service.







