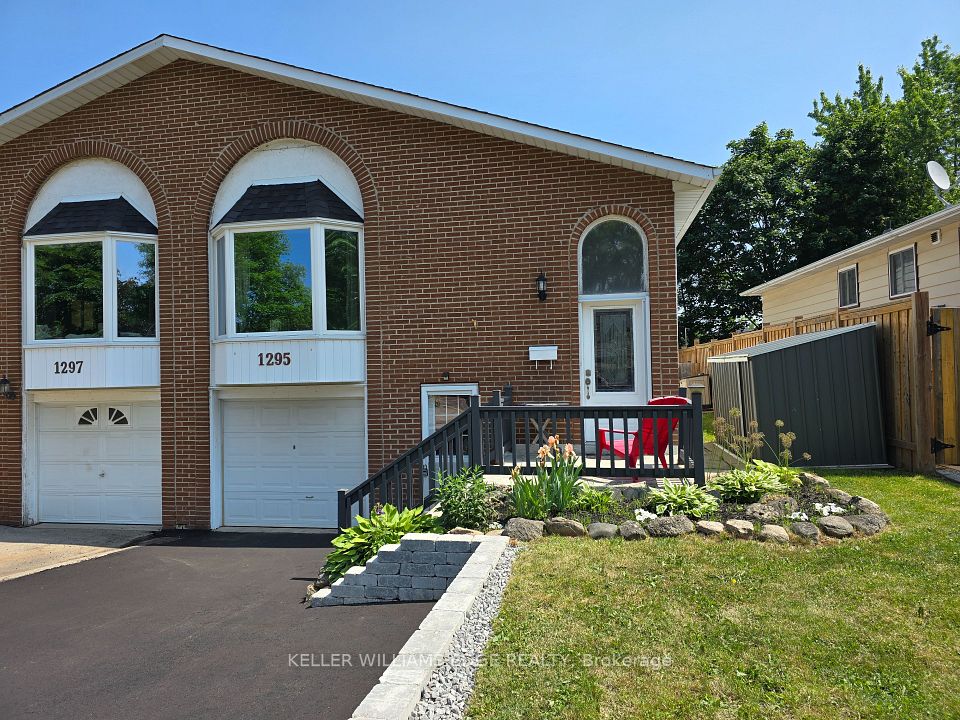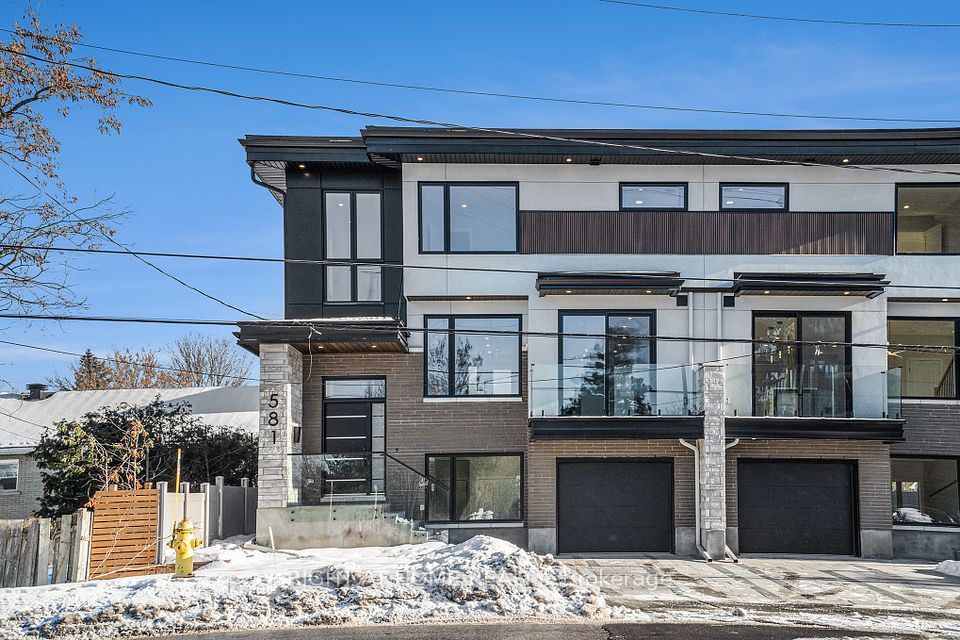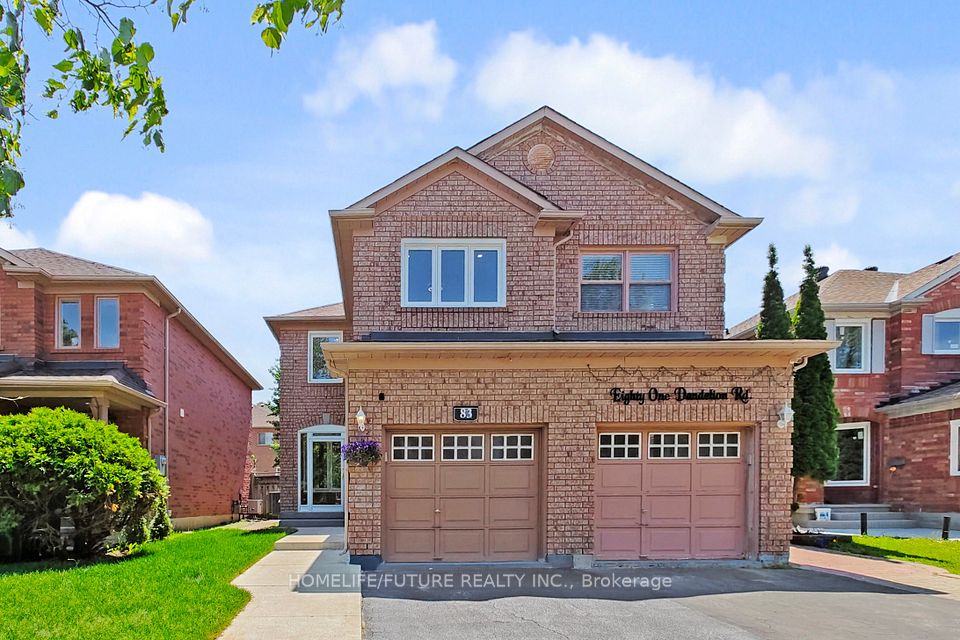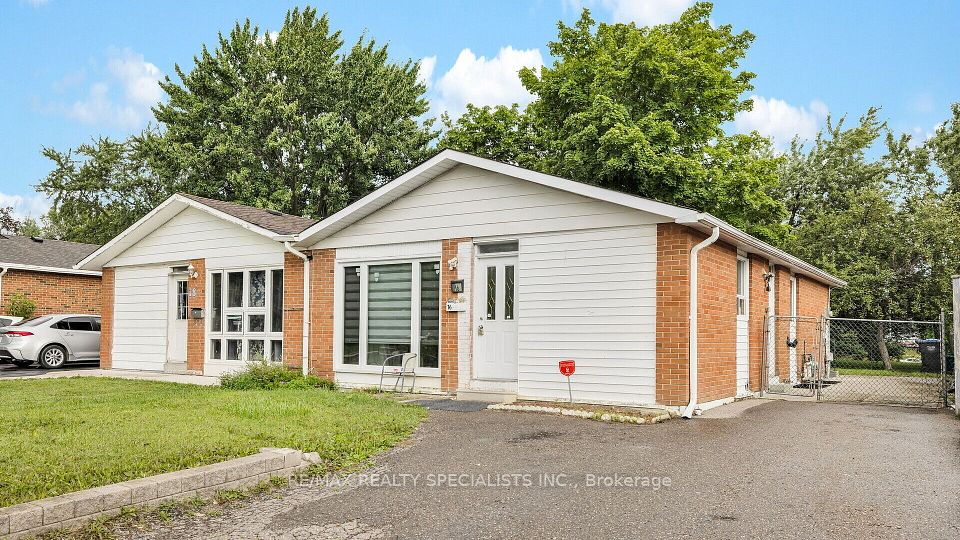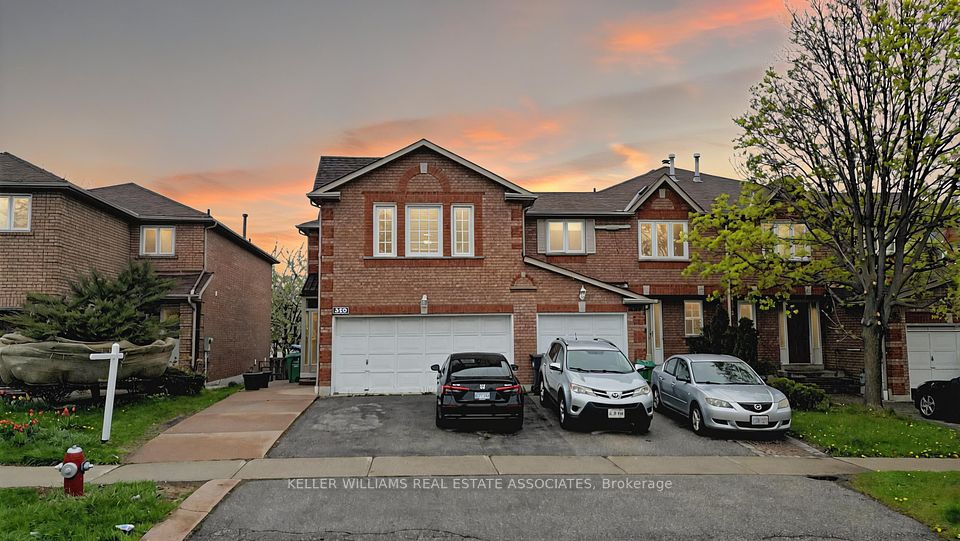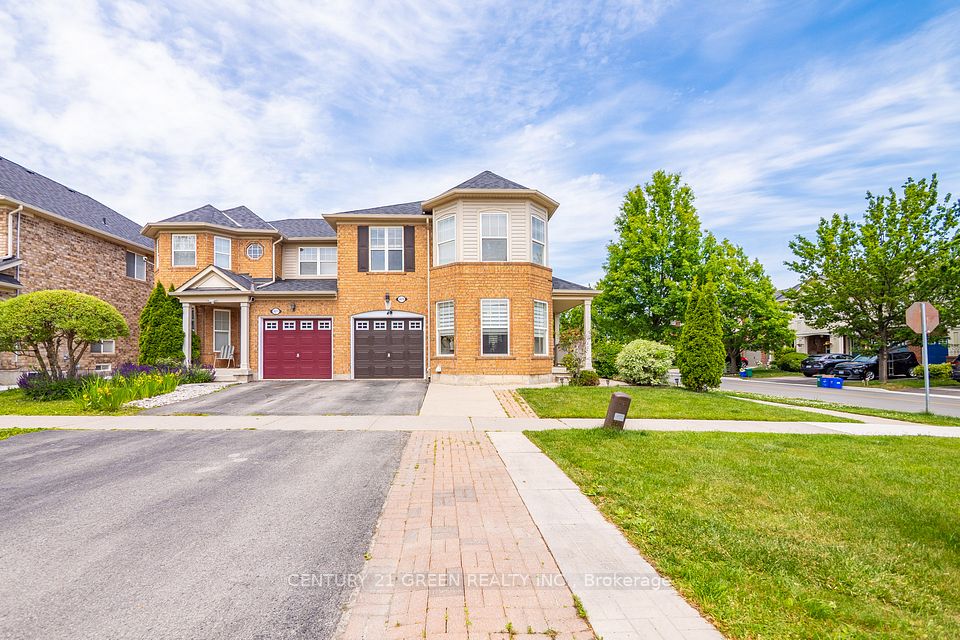
$799,000
46 Laskay Crescent, Toronto W05, ON M3N 1P3
Price Comparison
Property Description
Property type
Semi-Detached
Lot size
N/A
Style
Backsplit 3
Approx. Area
N/A
Room Information
| Room Type | Dimension (length x width) | Features | Level |
|---|---|---|---|
| Foyer | 1.45 x 1.6 m | Ceramic Floor, Closet | Main |
| Living Room | 3.34 x 5.79 m | Hardwood Floor, Large Window, W/O To Deck | Main |
| Dining Room | 3.34 x 2.85 m | Hardwood Floor, Open Concept | Main |
| Kitchen | 2.7 x 2.42 m | Ceramic Floor, Window | Main |
About 46 Laskay Crescent
Stylishly renovated 4+1 bedroom, 3-bath semi-detached backsplit with two kitchens and a separate basement suite, offering bright, open-concept living and dining spaces with hardwood floors, large windows, modern tile kitchens with breakfast area, upgraded bathrooms, spacious bedrooms, a finished lower level with full bath, bedroom, and family-size kitchen, and parking for six on a private driveall tucked on a quiet crescent near schools, parks, Driftwood Community Centre, York University, TTC, and the subway, with quick access to major highways, shopping, and Humber River Hospital; ideal for multi-generational living, investors, or growing families in a high-demand, transit-friendly location surrounded by green space, playgrounds, basketball courts, and community amenities, with nearby schools including Driftwood PS, Brookview MS, Westview Centennial SS, and French-language options, making this a rare turnkey opportunity for lifestyle, income potential, and connectivity.
Home Overview
Last updated
21 hours ago
Virtual tour
None
Basement information
Finished
Building size
--
Status
In-Active
Property sub type
Semi-Detached
Maintenance fee
$N/A
Year built
--
Additional Details
MORTGAGE INFO
ESTIMATED PAYMENT
Location
Some information about this property - Laskay Crescent

Book a Showing
Find your dream home ✨
I agree to receive marketing and customer service calls and text messages from homepapa. Consent is not a condition of purchase. Msg/data rates may apply. Msg frequency varies. Reply STOP to unsubscribe. Privacy Policy & Terms of Service.






