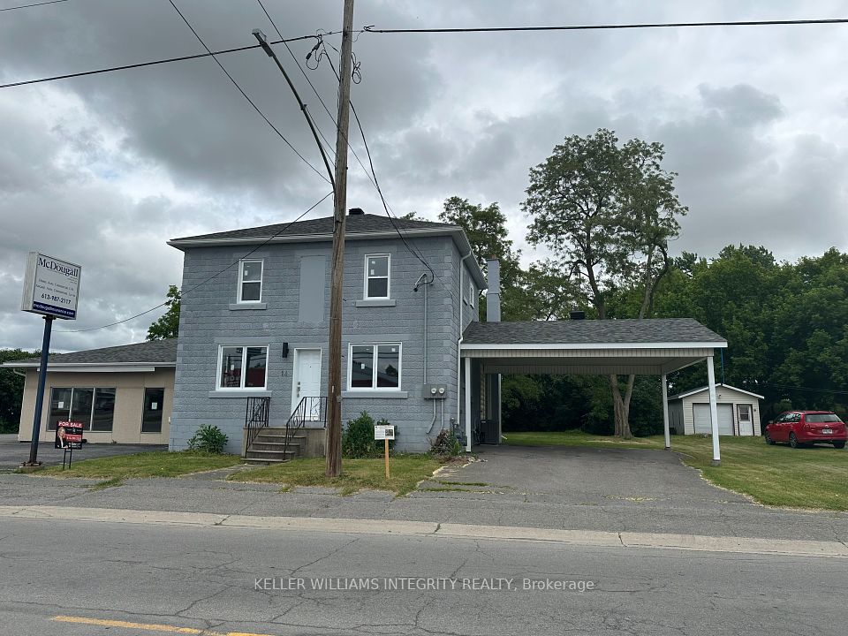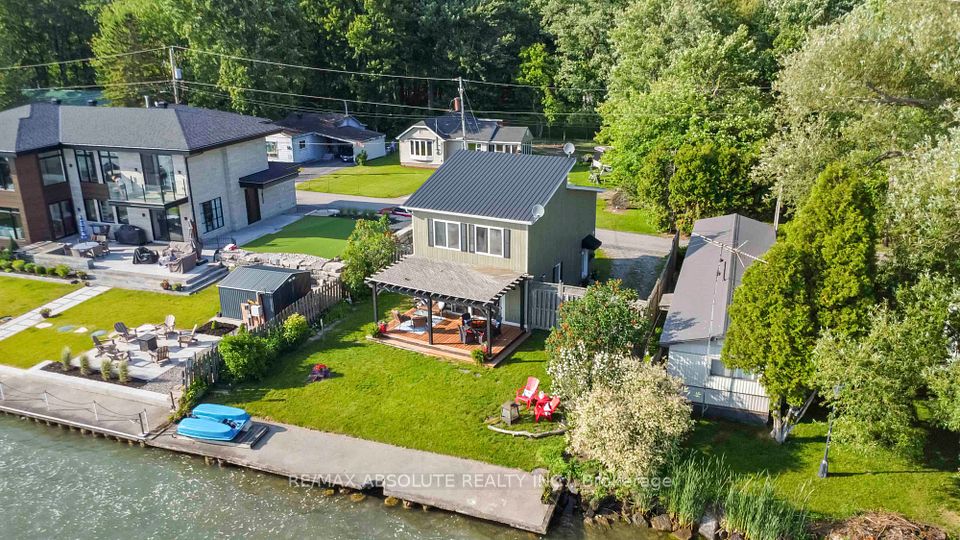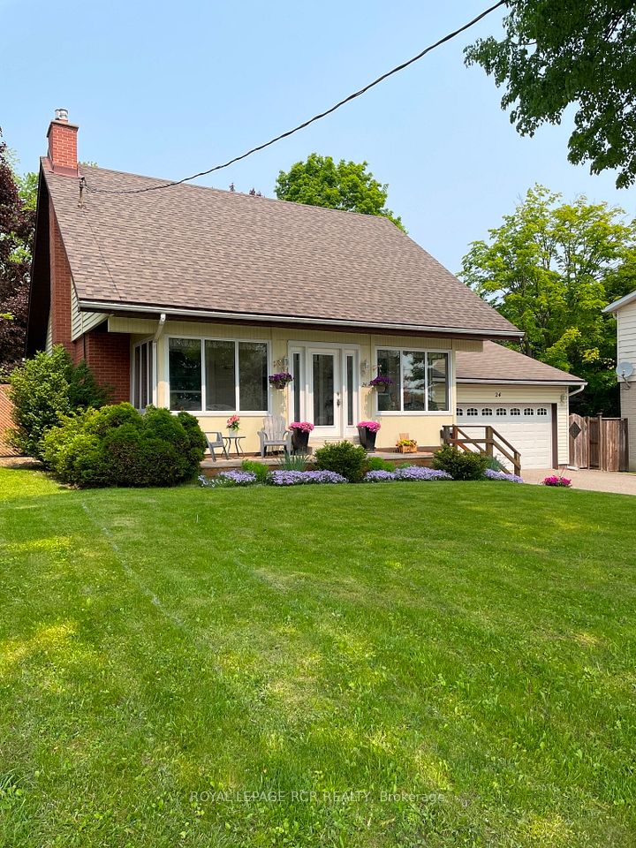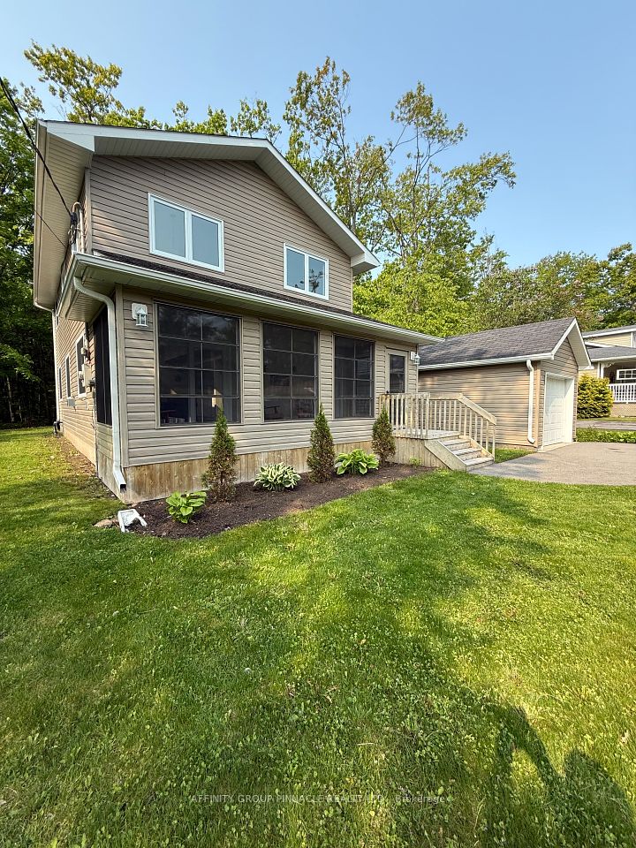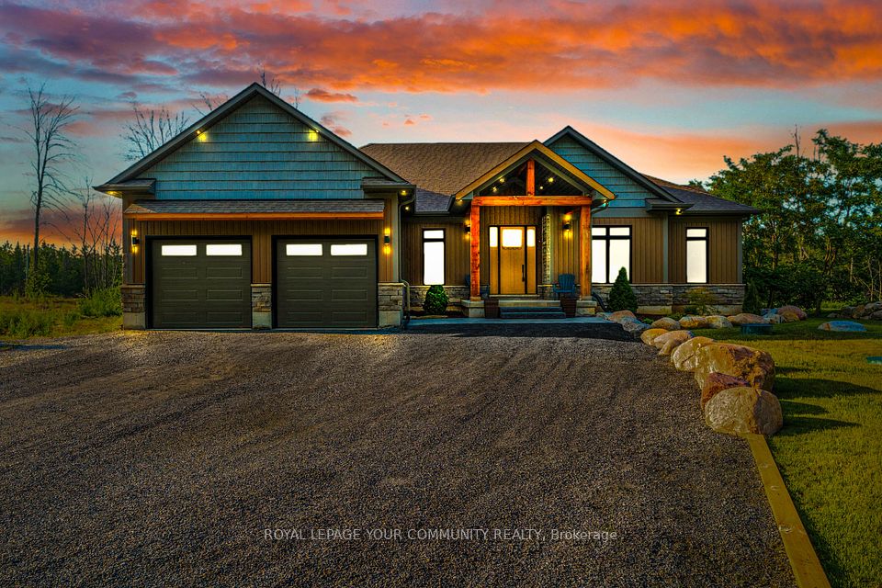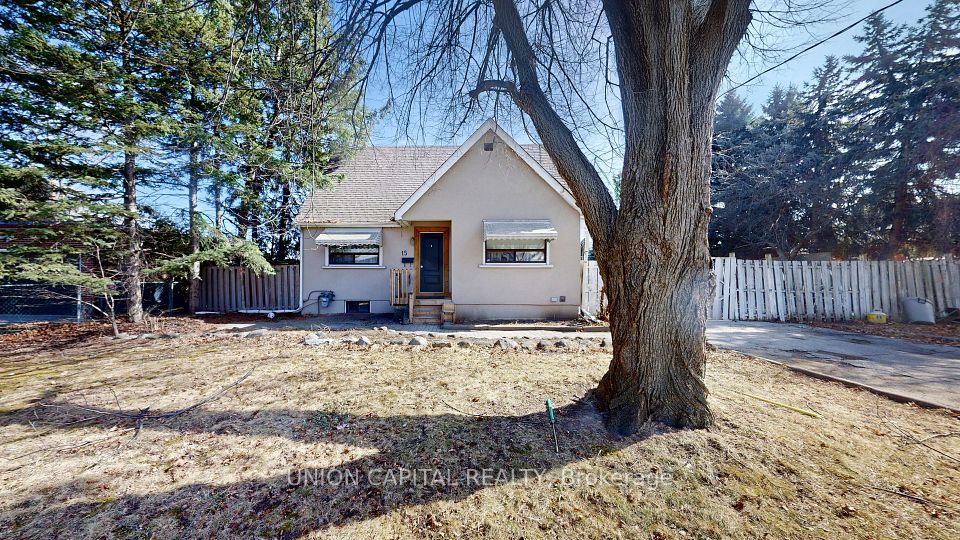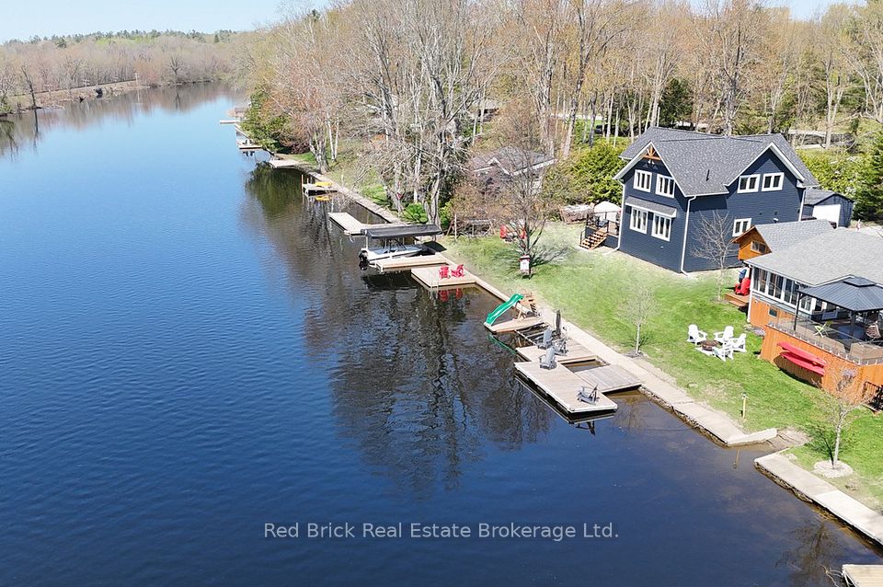
$969,900
46 Oakmeadow Drive, Brampton, ON L7A 2M1
Virtual Tours
Price Comparison
Property Description
Property type
Detached
Lot size
N/A
Style
2-Storey
Approx. Area
N/A
Room Information
| Room Type | Dimension (length x width) | Features | Level |
|---|---|---|---|
| Living Room | 3.04 x 5.66 m | Combined w/Dining, Vinyl Floor | Main |
| Dining Room | 3.04 x 5.66 m | Combined w/Living, Vinyl Floor | Main |
| Kitchen | 3.05 x 3.55 m | Large Window, Vinyl Floor, Stainless Steel Appl | Main |
| Breakfast | 3.26 x 2.8 m | W/O To Deck, Vinyl Floor | Main |
About 46 Oakmeadow Drive
Welcome to this charming 3-bedroom detached home nestled in a highly sought-after neighbourhood, just steps to top-rated schools, parks, shopping, and the Cassie Campbell Community Centre. Situated on a rare pie-shaped lot (approx. 116 ft deep x 84 ft wide at the rear), this home boasts a spacious backyard, no neighbours in the back, perfect for outdoor living and entertaining. Inside, you'll find sun-filled, generously sized bedrooms and an open-concept layout with upgraded luxury flooring throughout the main and second floors. The brand-new oak staircase (2025) adds elegance, while designer pillars and upgraded light fixtures enhance the modern appeal. Enjoy cooking in the brand-new kitchen (2025) featuring quartz countertops and easy access to the backyard deck with a clear view of the expansive yard. Additional upgrades include: new entry door (2024), new A/C (2025), washer (2025), dryer (2022), and tastefully updated bathrooms. finished basement perfect for entertaining ,quiet family -friendly street Ideal for families looking for space, comfort, and convenience in one of Brampton's best locations!
Home Overview
Last updated
3 hours ago
Virtual tour
None
Basement information
Finished
Building size
--
Status
In-Active
Property sub type
Detached
Maintenance fee
$N/A
Year built
--
Additional Details
MORTGAGE INFO
ESTIMATED PAYMENT
Location
Some information about this property - Oakmeadow Drive

Book a Showing
Find your dream home ✨
I agree to receive marketing and customer service calls and text messages from homepapa. Consent is not a condition of purchase. Msg/data rates may apply. Msg frequency varies. Reply STOP to unsubscribe. Privacy Policy & Terms of Service.






