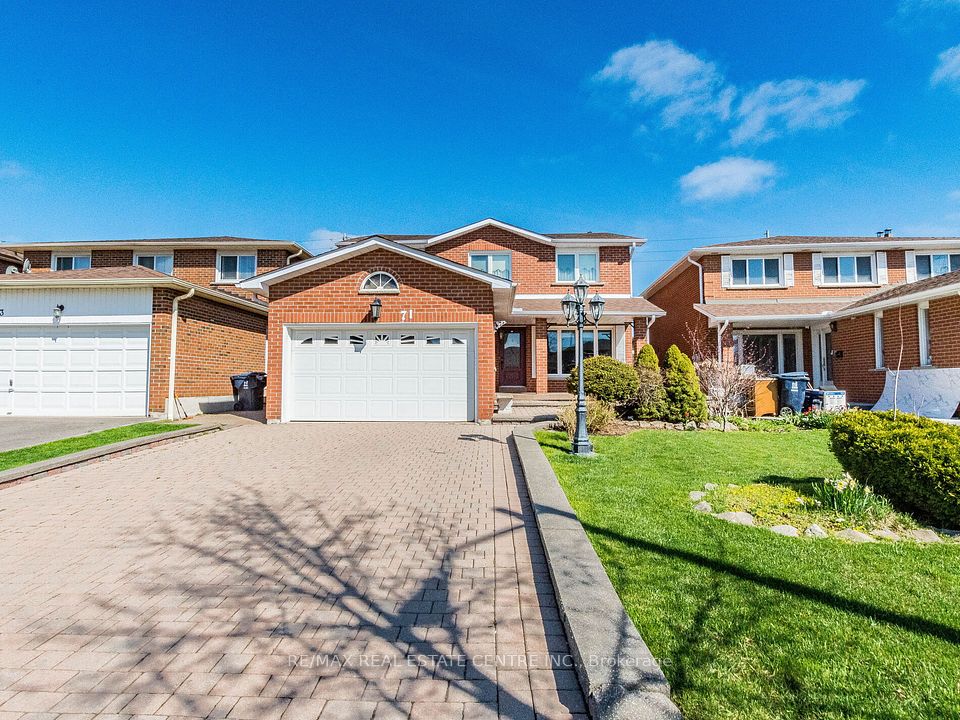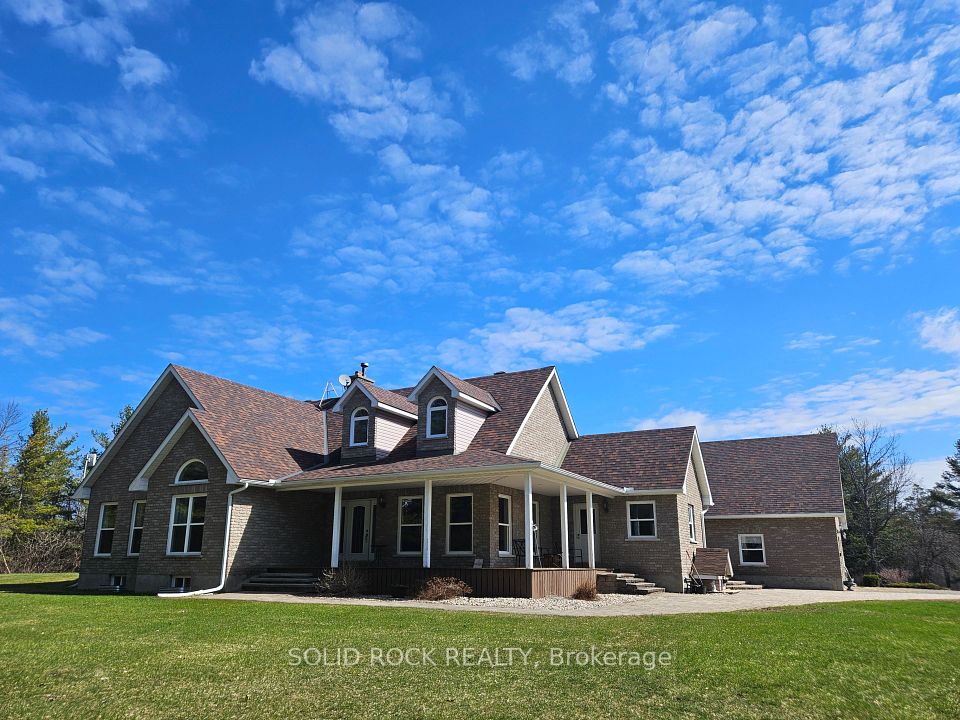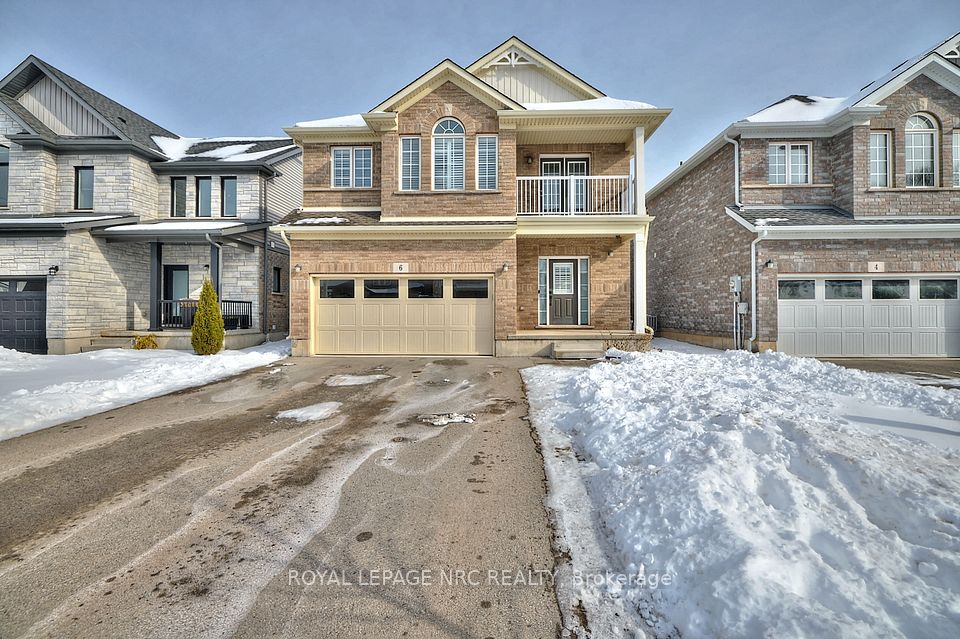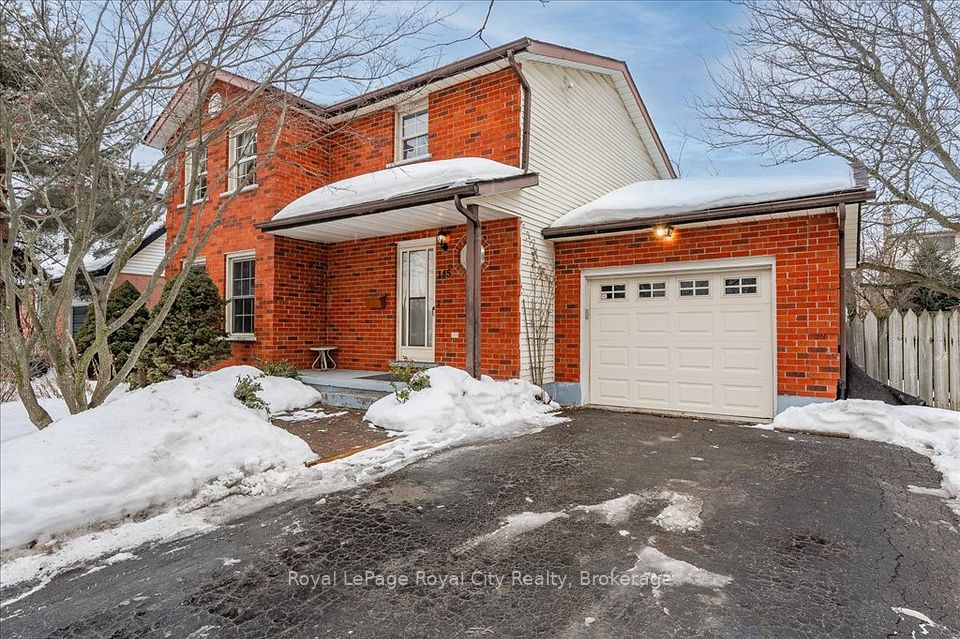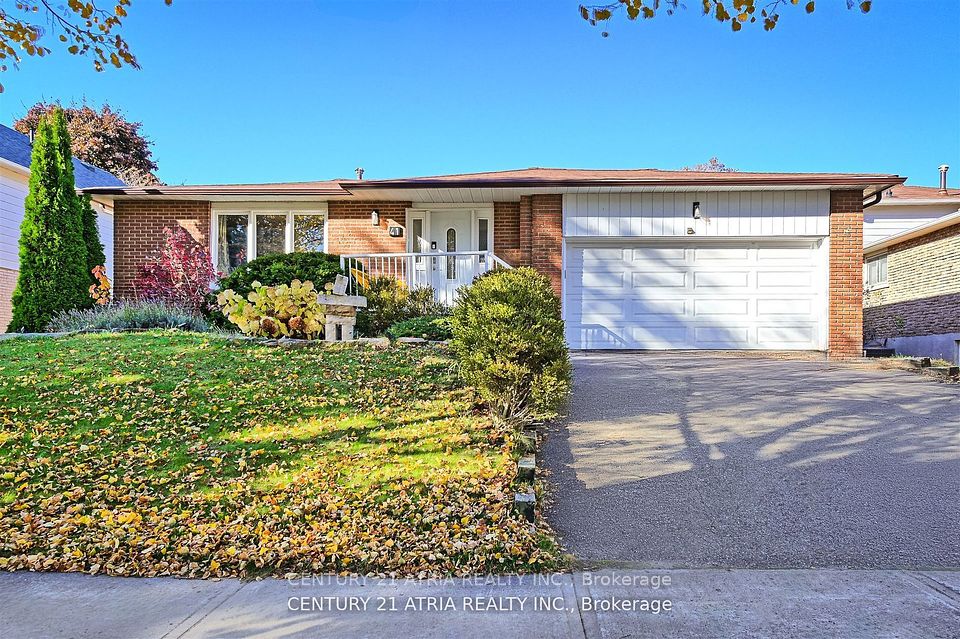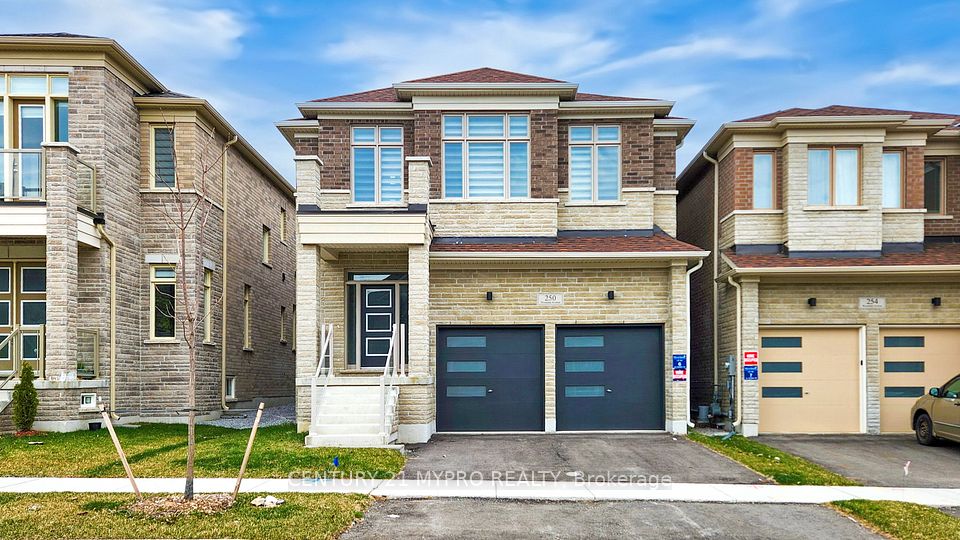$939,000
46 Red Maple Drive, Brampton, ON L6X 4L9
Virtual Tours
Price Comparison
Property Description
Property type
Detached
Lot size
.50-1.99 acres
Style
2-Storey
Approx. Area
N/A
Room Information
| Room Type | Dimension (length x width) | Features | Level |
|---|---|---|---|
| Living Room | 3.35 x 3.33 m | Hardwood Floor, Picture Window | Main |
| Dining Room | 3.95 x 2.7 m | Hardwood Floor, Combined w/Living | Main |
| Kitchen | 5.44 x 3.61 m | Ceramic Floor, Breakfast Bar, Pantry | Main |
| Family Room | 4.75 x 3.23 m | Hardwood Floor, Gas Fireplace, Separate Room | Main |
About 46 Red Maple Drive
Gorgeous 3 + 2 bedroom, 4 bath, all brick detached home ( 1810 sqft ) with a separate entrance to the finished basement ! Mainfloor kitchen features bleached oak cupboards and a built - in breakfast bar, large master bedroom with a luxury 4 - pc ensuite bath, oval tub, separate shower and walk - in closet. Gleaming hardwood floors, solid oak staircase, mainfloor family room with gas fireplace and mainfloor laundry with garage entrance. Nicely finished lower level features a second kitchen with white cupboards, 2nd laundry, two bedrooms, 4 - pc bath and separate entrance. Private fenced yard with poured concrete patio, siding onto park and 4 car parking with french curbs. Classy double door front entry with glass insets, mirrored closets, pot lights, new furnace ( March 2025 ), central air, central vac, air exchanger and updated garage door with opener. Excellent curb appeal, shows well and is priced to sell !
Home Overview
Last updated
2 days ago
Virtual tour
None
Basement information
Finished, Separate Entrance
Building size
--
Status
In-Active
Property sub type
Detached
Maintenance fee
$N/A
Year built
2024
Additional Details
MORTGAGE INFO
ESTIMATED PAYMENT
Location
Some information about this property - Red Maple Drive

Book a Showing
Find your dream home ✨
I agree to receive marketing and customer service calls and text messages from homepapa. Consent is not a condition of purchase. Msg/data rates may apply. Msg frequency varies. Reply STOP to unsubscribe. Privacy Policy & Terms of Service.







