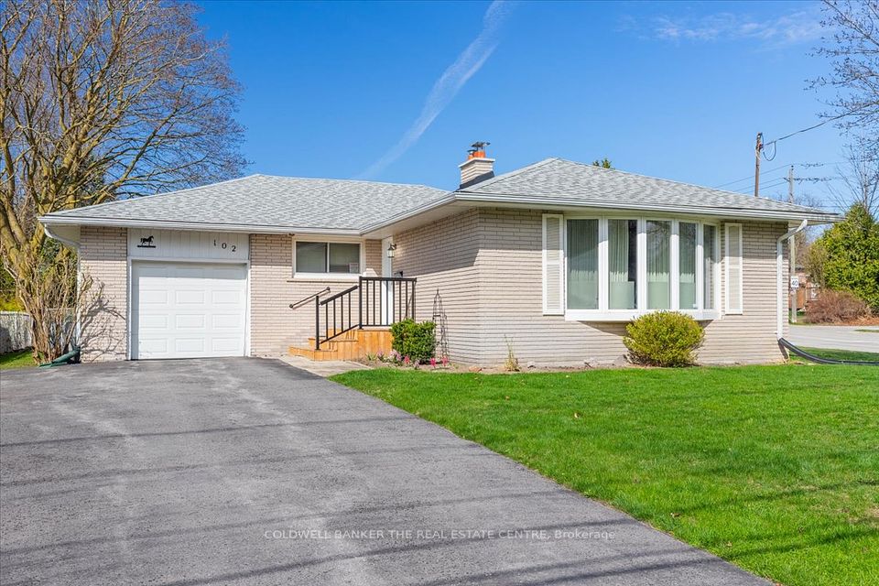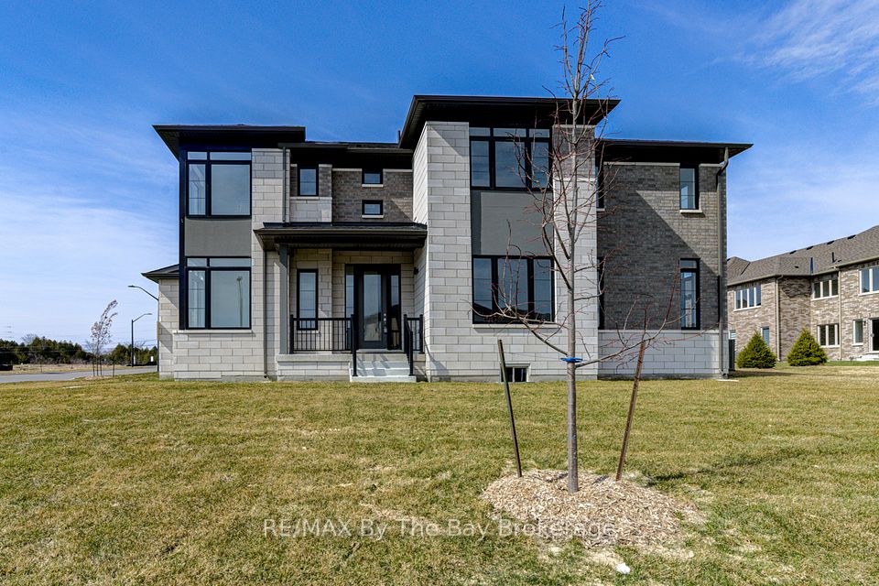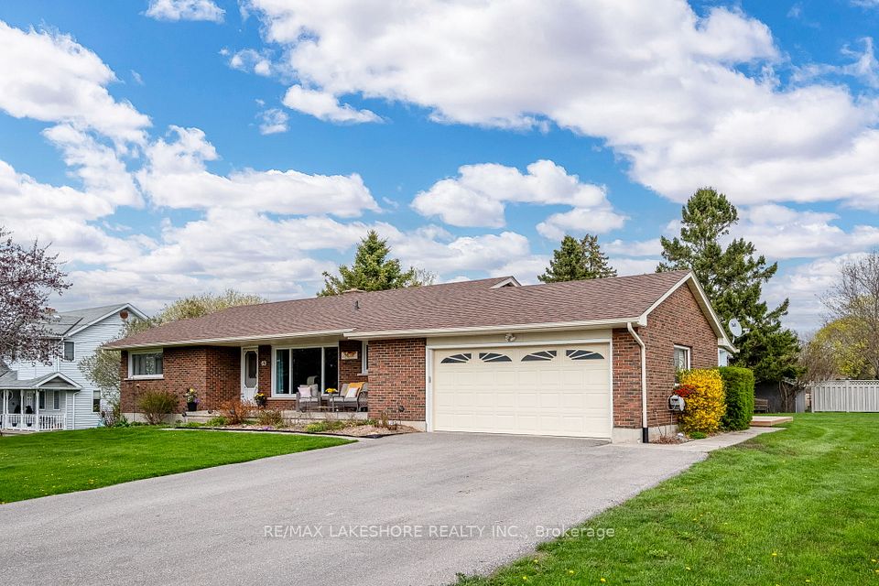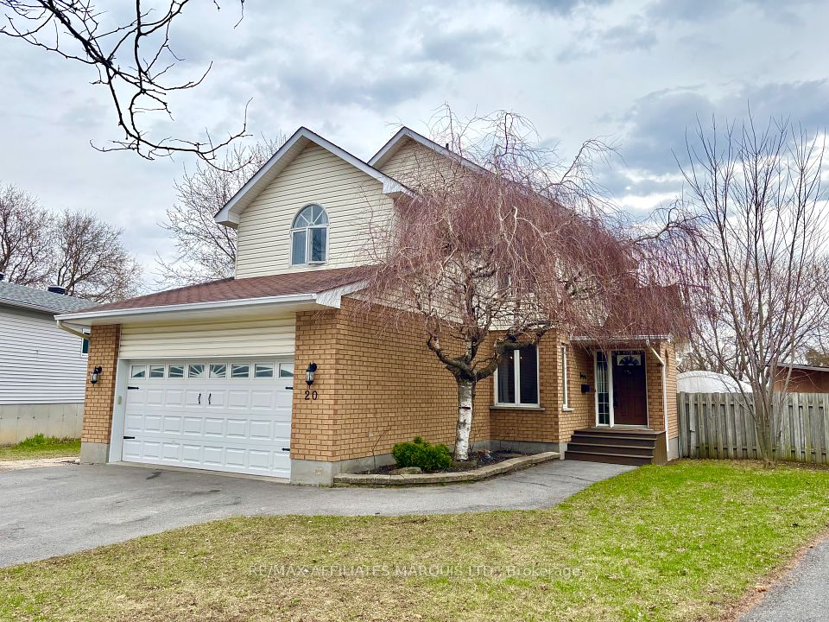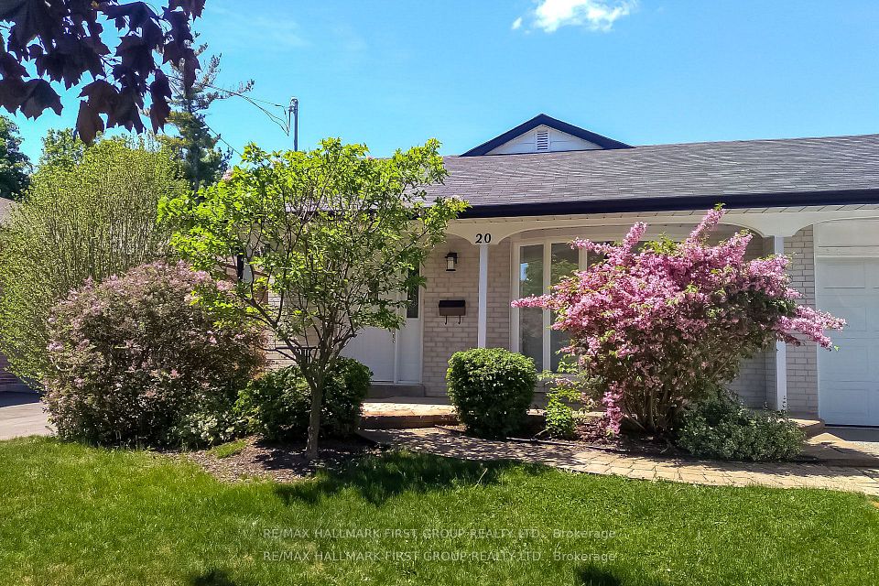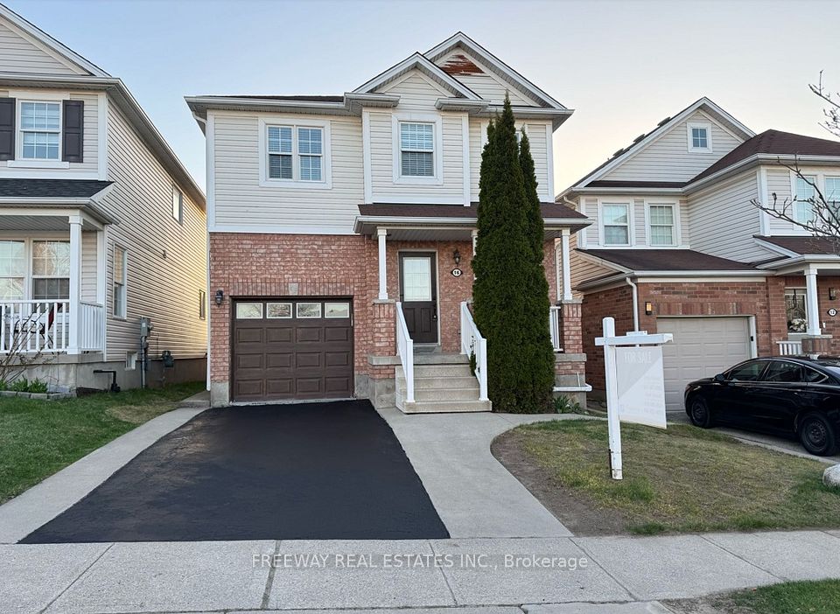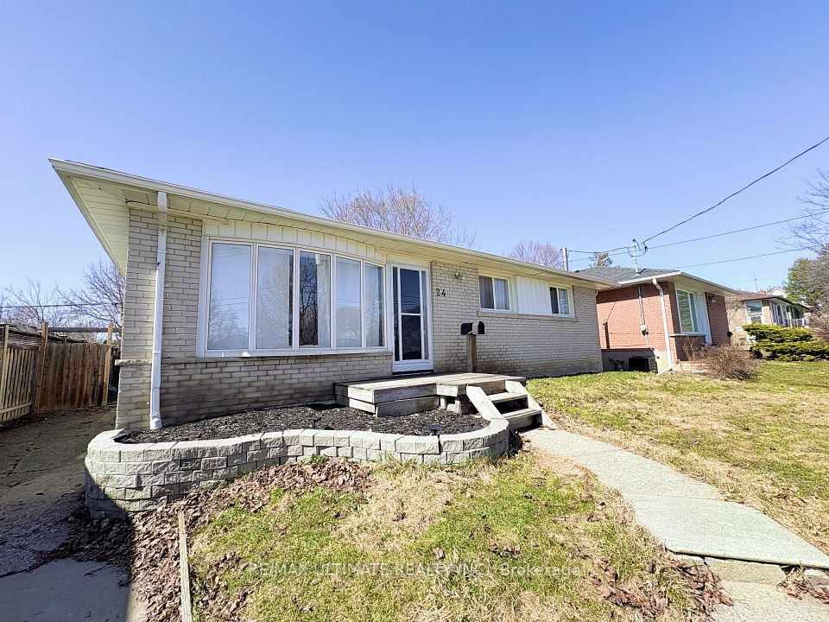$729,900
46 Richelieu Street, Russell, ON K0A 1W0
Price Comparison
Property Description
Property type
Detached
Lot size
N/A
Style
2-Storey
Approx. Area
N/A
Room Information
| Room Type | Dimension (length x width) | Features | Level |
|---|---|---|---|
| Living Room | 4.013 x 4.851 m | N/A | Ground |
| Dining Room | 2.997 x 4.267 m | N/A | Ground |
| Kitchen | 2.997 x 3.632 m | N/A | Ground |
| Primary Bedroom | 4.394 x 4.318 m | N/A | Second |
About 46 Richelieu Street
Customize your home to fit your needs! Discover this beautifully designed 3-bedroom to-be-built home in the heart of Embrun, offering a functional and flexible layout to suit your lifestyle. For a limited time, the price includes a fully finished basement, featuring a spacious rec room, an additional bedroom, and a full bathroom, perfect for guests, a home office, or extra living space.On the second floor, enjoy a large flex room, ideal for a home office, playroom, or lounge. Looking for a 4th bedroom above grade? This home offers an optional 4-bedroom layout with a smaller flex space for added versatility. Clients have the option to modify the floor plan (pricing will adjust based on selections). Please note that not all of the Embrun models can be built on every lot, alternative home selections are subject to availability. Don't miss this incredible opportunity to build your dream home in Embrun! * Photos are of a similar model, not the Paisley.
Home Overview
Last updated
Apr 8
Virtual tour
None
Basement information
Full, Finished
Building size
--
Status
In-Active
Property sub type
Detached
Maintenance fee
$N/A
Year built
--
Additional Details
MORTGAGE INFO
ESTIMATED PAYMENT
Location
Some information about this property - Richelieu Street

Book a Showing
Find your dream home ✨
I agree to receive marketing and customer service calls and text messages from homepapa. Consent is not a condition of purchase. Msg/data rates may apply. Msg frequency varies. Reply STOP to unsubscribe. Privacy Policy & Terms of Service.







