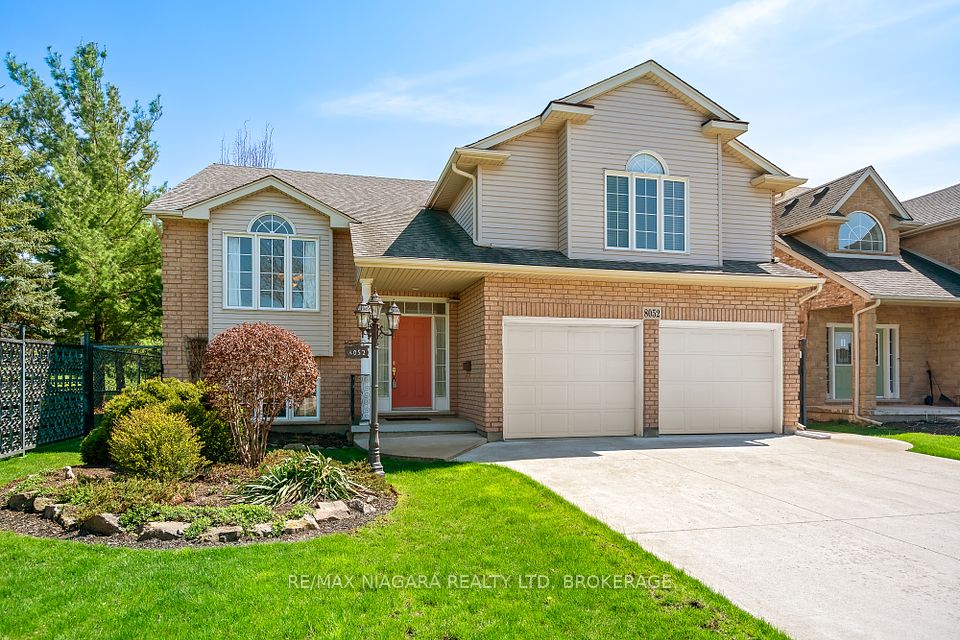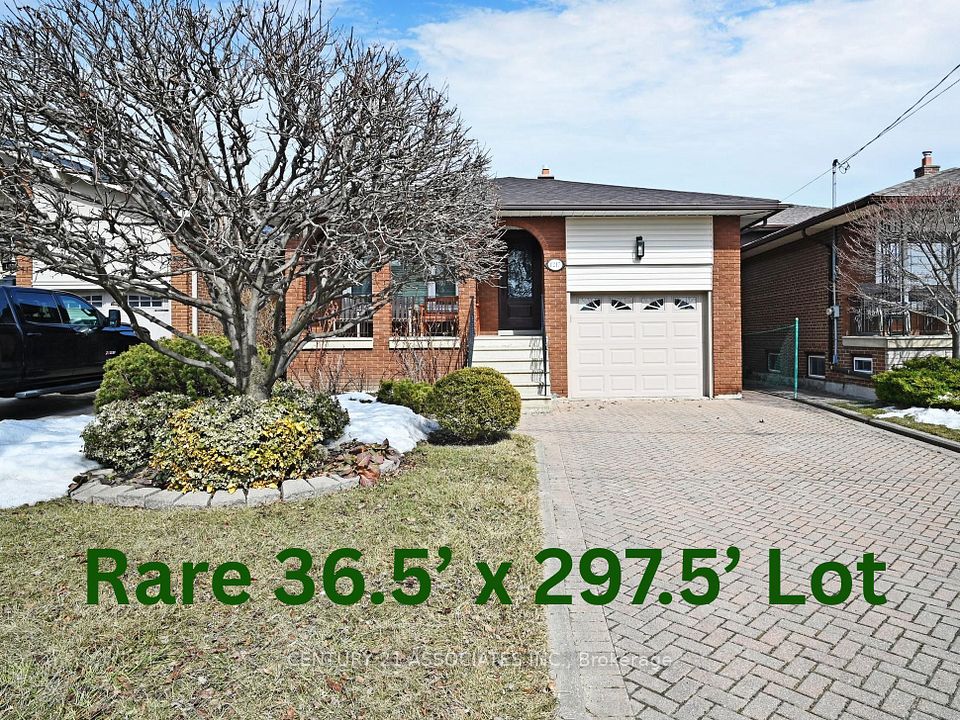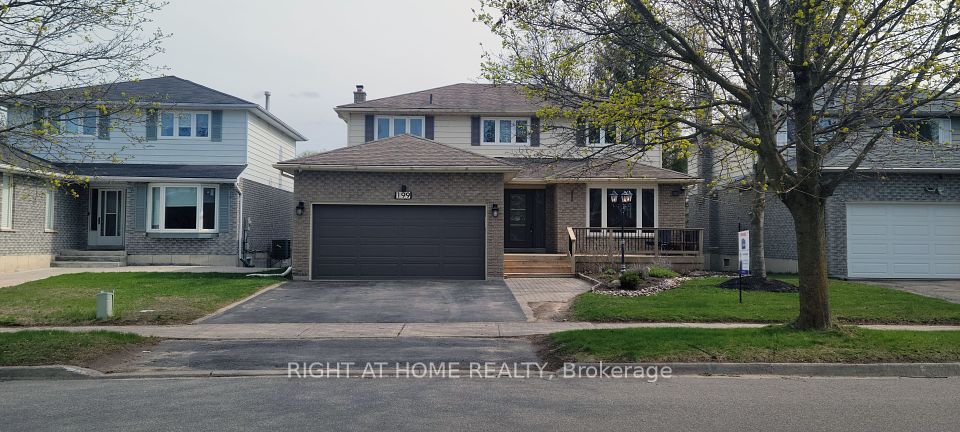$1,350,000
Last price change Apr 13
46 Stother Crescent, Bracebridge, ON P1L 0G2
Virtual Tours
Price Comparison
Property Description
Property type
Detached
Lot size
< .50 acres
Style
2-Storey
Approx. Area
N/A
Room Information
| Room Type | Dimension (length x width) | Features | Level |
|---|---|---|---|
| Sunroom | 5.49 x 2.79 m | N/A | Main |
| Living Room | 5.08 x 5.59 m | N/A | Main |
| Kitchen | 5.97 x 4.09 m | N/A | Main |
| Dining Room | 4.27 x 3.66 m | N/A | Main |
About 46 Stother Crescent
Attention golfers, this is the property you have been waiting for! Backing onto hole #4 of the South Muskoka Golf Course, this home is located in the now sold out, White Pines subdivision on a premium oversized lot. This coastal Walnut model has been luxuriously finished with over $225k in upgrades, boasting 2984sqft with 4 bedrooms + den/office, 3.5 bathrooms, a triple attached garage w/epoxy floors, and full unfinished basement for your future development ambitions. Upon entry to the foyer there is a distinct open and airy floorplan with 9' ceilings throughout the main floor. The main floor features a den, dining room, butler's pantry, large chef's kitchen, large living room, Muskoka room, mud room, laundry room, & powder room. Upstairs boasts 4 bedrooms, including a large primary bedroom with 5 pc ensuite. Located close to town amenities & the Bracebridge Sportsplex, this is an ideal location for everyone! Remaining Tarion warrant transferrable.
Home Overview
Last updated
Apr 13
Virtual tour
None
Basement information
Unfinished
Building size
--
Status
In-Active
Property sub type
Detached
Maintenance fee
$N/A
Year built
2024
Additional Details
MORTGAGE INFO
ESTIMATED PAYMENT
Location
Some information about this property - Stother Crescent

Book a Showing
Find your dream home ✨
I agree to receive marketing and customer service calls and text messages from homepapa. Consent is not a condition of purchase. Msg/data rates may apply. Msg frequency varies. Reply STOP to unsubscribe. Privacy Policy & Terms of Service.













