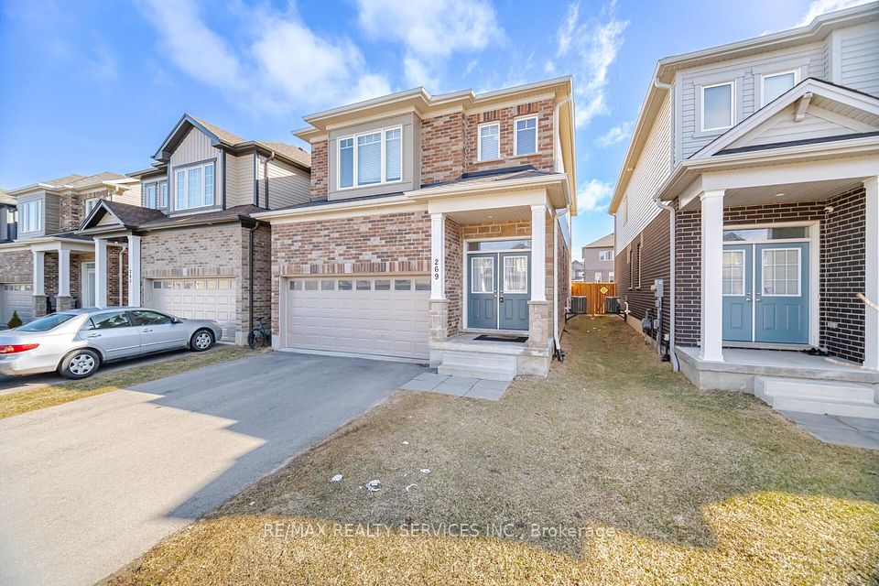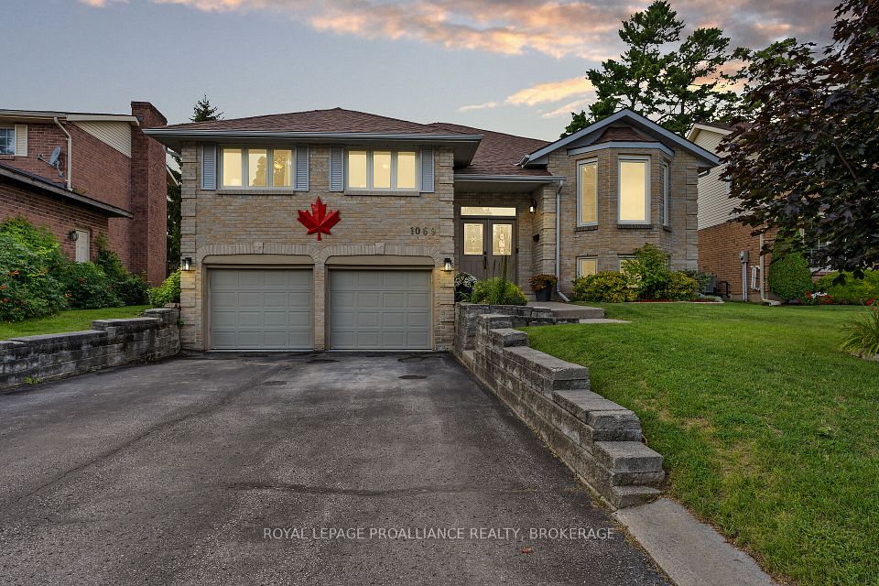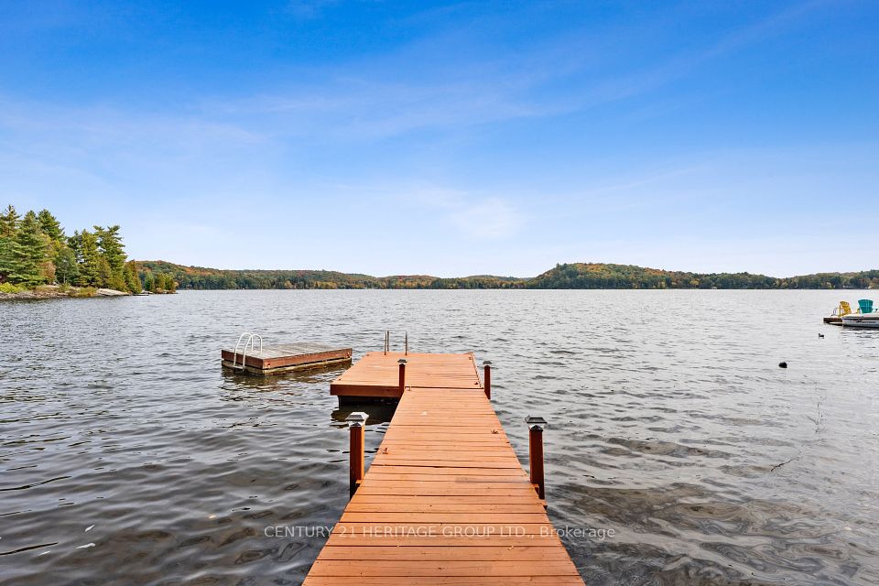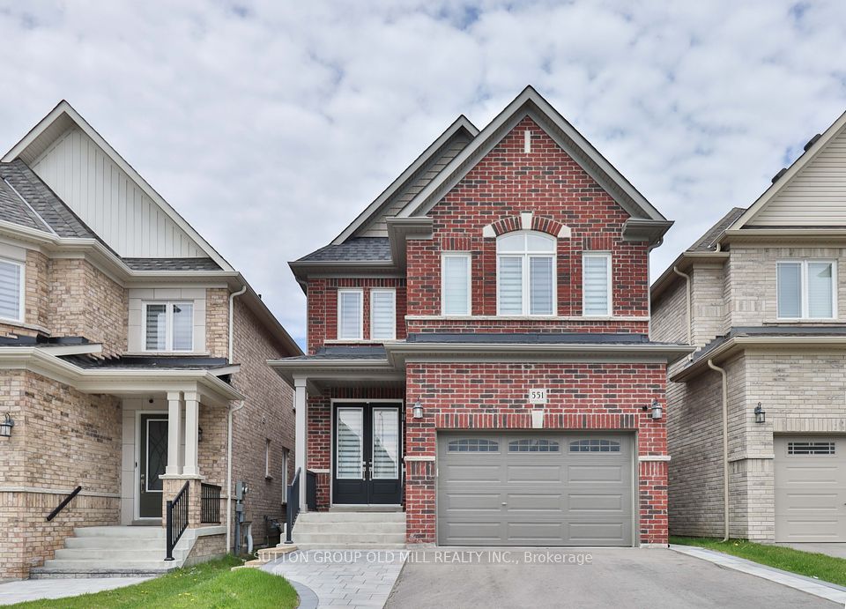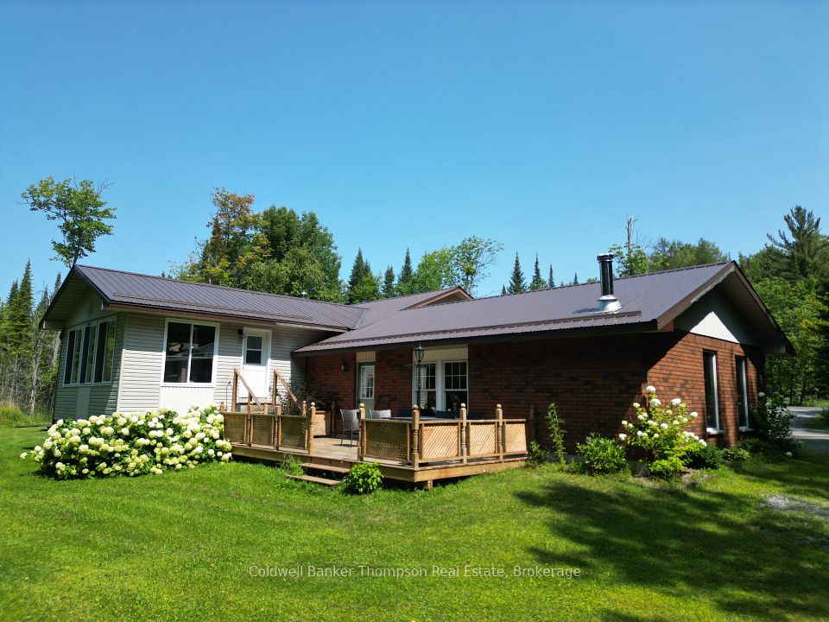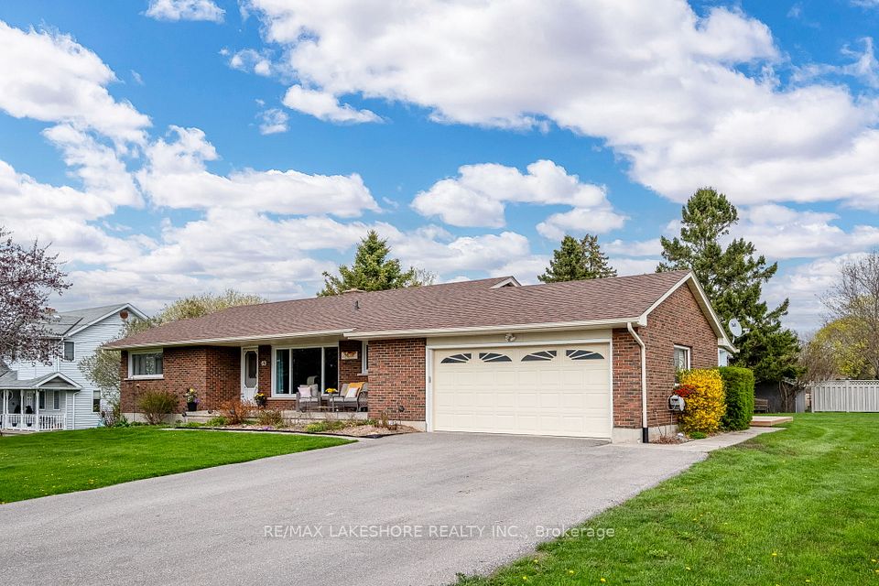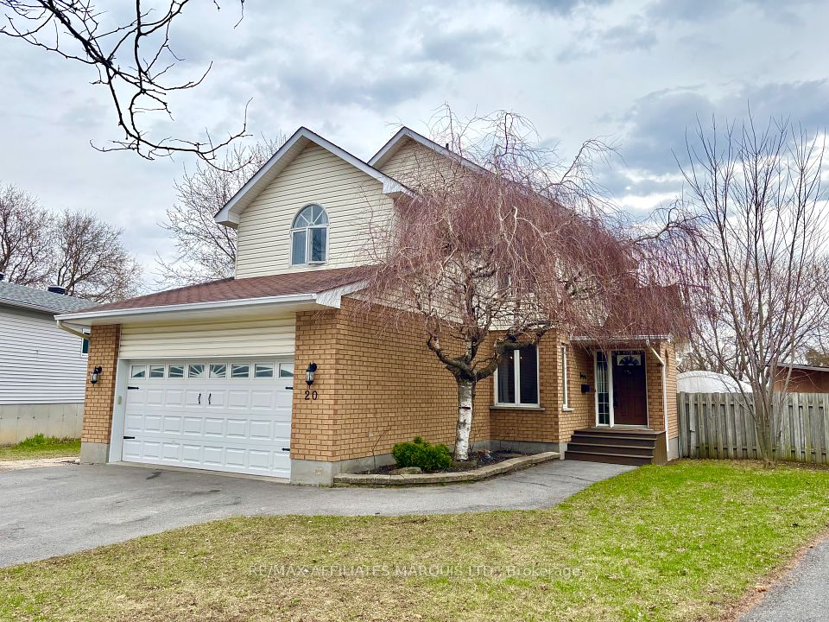$474,900
4622 Ryerson Crescent, Niagara Falls, ON L2E 1E2
Virtual Tours
Price Comparison
Property Description
Property type
Detached
Lot size
N/A
Style
2-Storey
Approx. Area
N/A
Room Information
| Room Type | Dimension (length x width) | Features | Level |
|---|---|---|---|
| Living Room | 4.06 x 3.4 m | Hardwood Floor | Main |
| Dining Room | 3.94 x 3.35 m | Hardwood Floor, B/I Microwave | Main |
| Kitchen | 3.71 x 3.45 m | Ceramic Floor, B/I Dishwasher | Main |
| Bedroom | 3.37 x 3.33 m | Hardwood Floor | Second |
About 4622 Ryerson Crescent
WELCOME TO 4622 RYERSON CRESCENT AND WELCOME TO A GREAT HOME OPPORTUNITY INNIAGARA FALLS. THIS HOME WAS BUILT WHEN FRONT PORCHES WERE AN IMPORTANT PART OFCOMMUNITY LIVING. WHILE TIMES HAVE CHANGED A GREAT FRONT PORCH STILL REPRESENTSTHE SAME VALUES AND HAS GREAT APPEAL. THE PORCH ON RYERSON OVERLOOKS THE FRONTLAWN AND BEAUTIFUL GARDENS. THIS IS A GREAT PLACE TO SIT - RELAX - AND PASS THETIME OF DAY. UPON ENTRY BUYERS WILL LOVE THE NATURAL WOOD FEATURES AND HARDWOODFLOORS. THE OVERSIZED DINING ROOM OVERLOOKS THE FULLY FENCED BACKYARD THROUGH ASET OF FRENCH DOORS (THAT LEAD TO AN EXTENDED COVERED BACK PORCH). THE KITCHEN ISNICELY EQUIPPED WITH WOOD CABINETRY AND CERAMIC FLOORING AND HAS THE PERFECTAMOUNT OF COUNTER SPACE FOR THE FAMILY CHEF. THE MAIN FLOOR LAYOUT HAS GOOD FLOWAND WORKS WELL FOR BOTH FAMILY GET-TOGETHERS AND SOCIAL TIME WITH FRIENDS. THESECOND FLOOR COMPLETES THE INTERIOR PICTURE WITH FOUR BEDROOMS AND A NICELYAPPOINTED BATHROOM. THE YARD IS FULLY FENCED AND FEATURES A FULLY DETACHED SINGLECAR GARAGE WITH REMOTE ACCESS. TRULY A GREAT HOME THAT AWAITS IT'S NEW OWNER.
Home Overview
Last updated
19 hours ago
Virtual tour
None
Basement information
Walk-Out, Full
Building size
--
Status
In-Active
Property sub type
Detached
Maintenance fee
$N/A
Year built
2024
Additional Details
MORTGAGE INFO
ESTIMATED PAYMENT
Location
Some information about this property - Ryerson Crescent

Book a Showing
Find your dream home ✨
I agree to receive marketing and customer service calls and text messages from homepapa. Consent is not a condition of purchase. Msg/data rates may apply. Msg frequency varies. Reply STOP to unsubscribe. Privacy Policy & Terms of Service.







