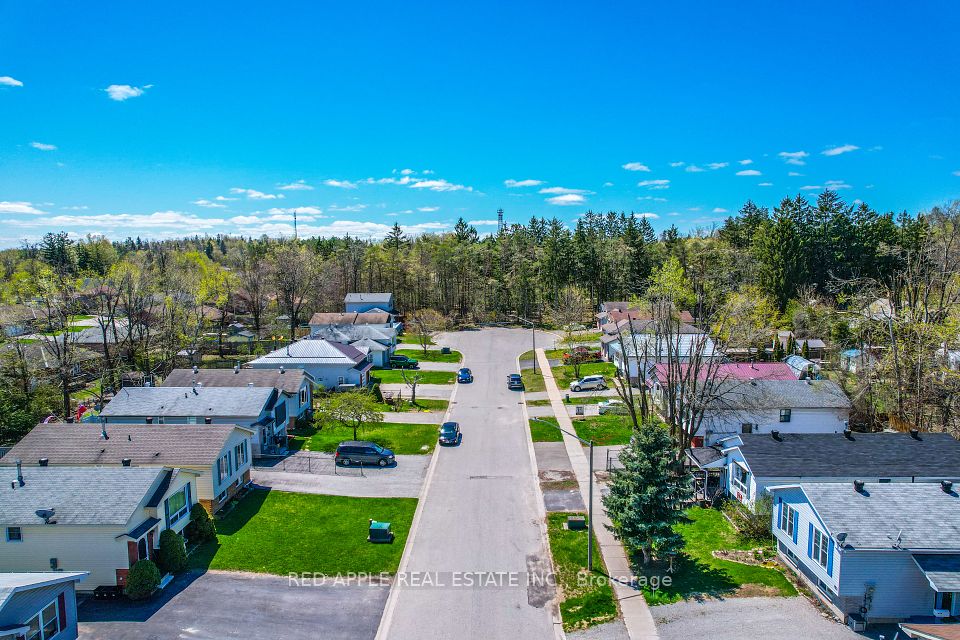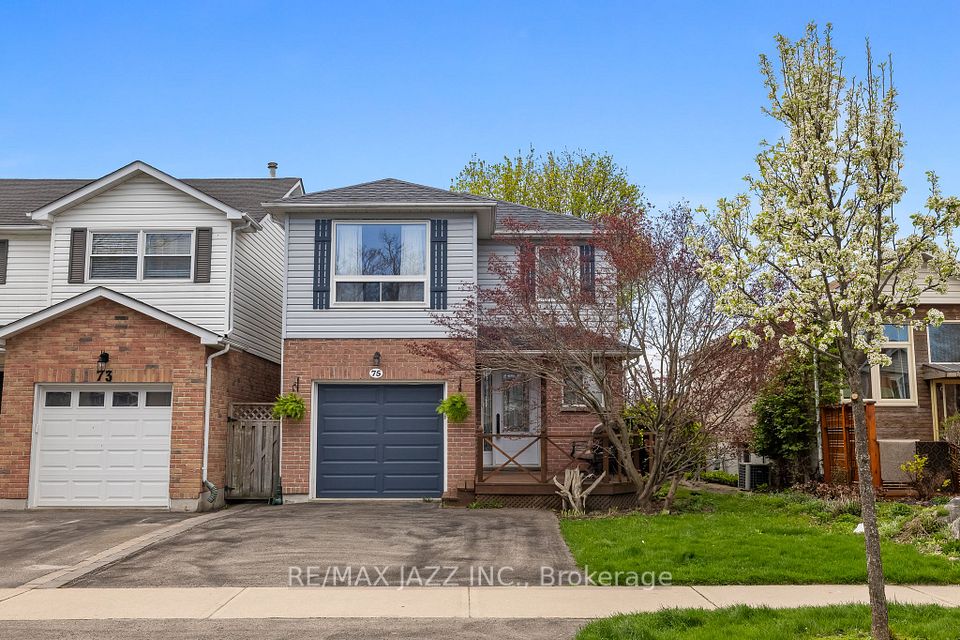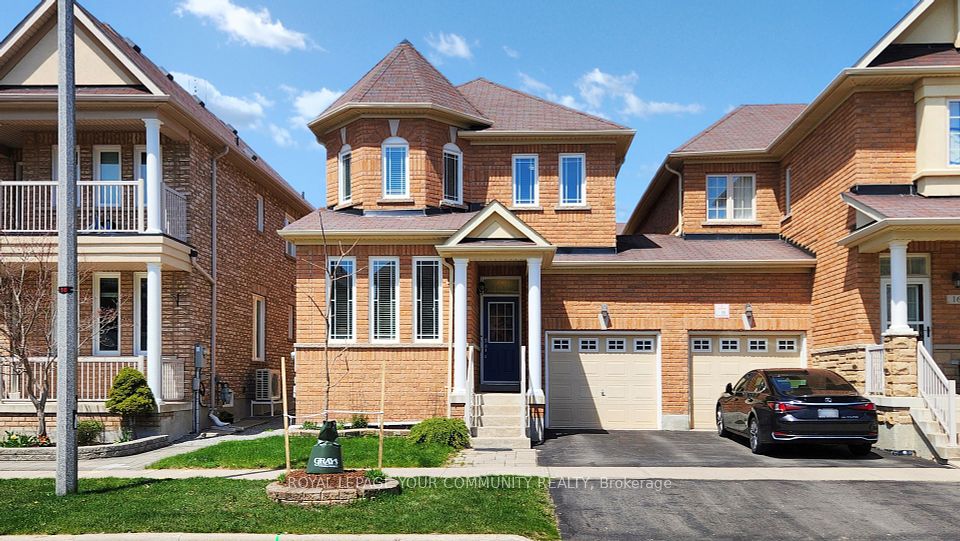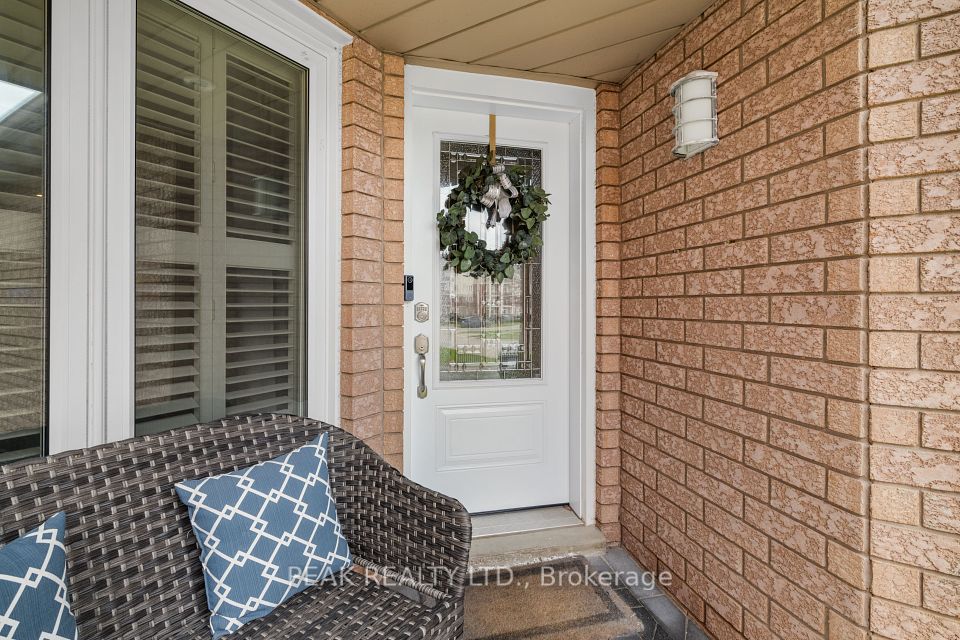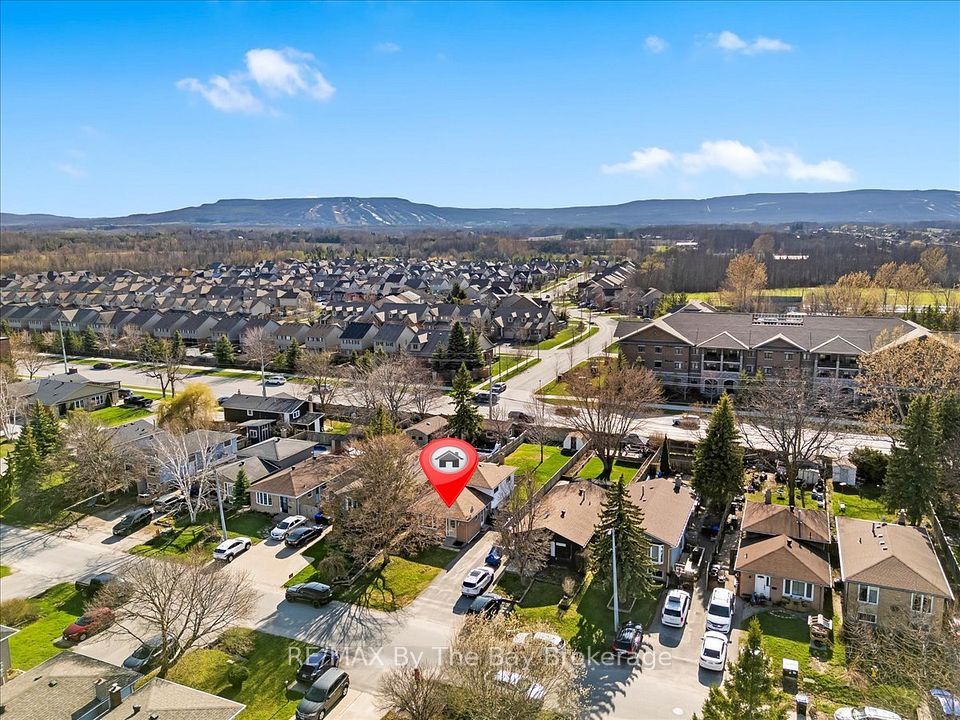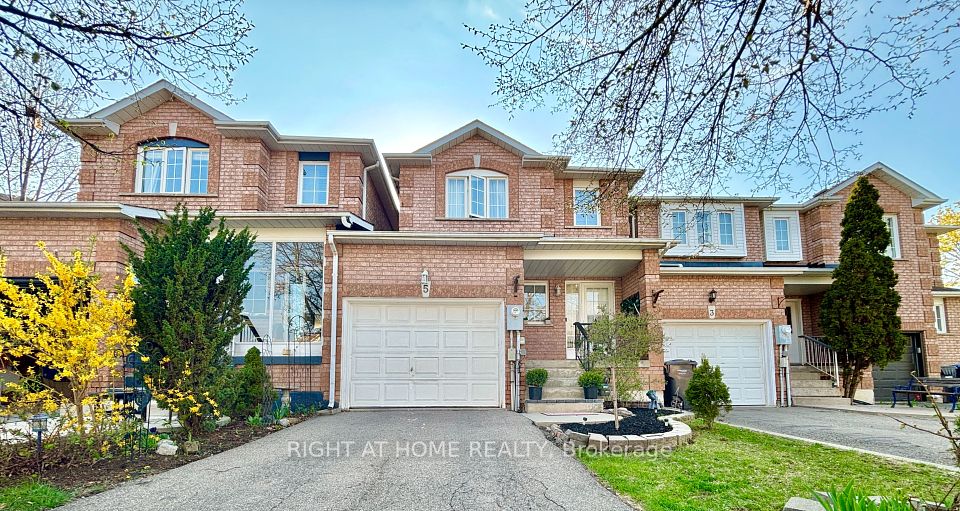$1,100,000
4631 Penhallow Road, Mississauga, ON L5V 1E8
Virtual Tours
Price Comparison
Property Description
Property type
Link
Lot size
N/A
Style
2-Storey
Approx. Area
N/A
Room Information
| Room Type | Dimension (length x width) | Features | Level |
|---|---|---|---|
| N/A | 3.25 x 4.27 m | N/A | Main |
| Kitchen | 2.72 x 5.84 m | Breakfast Area | Main |
| Dining Room | 2.87 x 2.44 m | N/A | Main |
| Living Room | 3.89 x 3.73 m | N/A | Main |
About 4631 Penhallow Road
LOCATION, LOCATION, LOCATION Welcome To 4631 Penhallow Road situated in the East Credit Neighborhood of Mississauga, Ontario. This Fully-bricked Gem Offers 1,787 sqft Above Grade Finished. ft.This Area Is known for its family-friendly atmosphere, proximity to reputable schools, and access to various amenities. Residents enjoy a suburban setting with convenient access to major highways, shopping centres, and recreational facilities. The Neighbourhood offers a blend of residential comfort and accessibility, making it a desirable location for families and professionals alike. Enjoy The Ultimate In Convenience With Top Amenities Just Steps Away, Including Heartland Town Centre, Upscale Shops, BraeBen Golf Course, School, Transit, 401 & 403 Hwys, Home Depot, Costco, And The Famous Square One - All At Your Doorstep! Whether You're a Growing Family, Or Savvy Investor, This Incredible Home Has It All - Space, Style, And Endless Possibilities!
Home Overview
Last updated
8 hours ago
Virtual tour
None
Basement information
Partially Finished
Building size
--
Status
In-Active
Property sub type
Link
Maintenance fee
$N/A
Year built
2024
Additional Details
MORTGAGE INFO
ESTIMATED PAYMENT
Location
Some information about this property - Penhallow Road

Book a Showing
Find your dream home ✨
I agree to receive marketing and customer service calls and text messages from homepapa. Consent is not a condition of purchase. Msg/data rates may apply. Msg frequency varies. Reply STOP to unsubscribe. Privacy Policy & Terms of Service.







