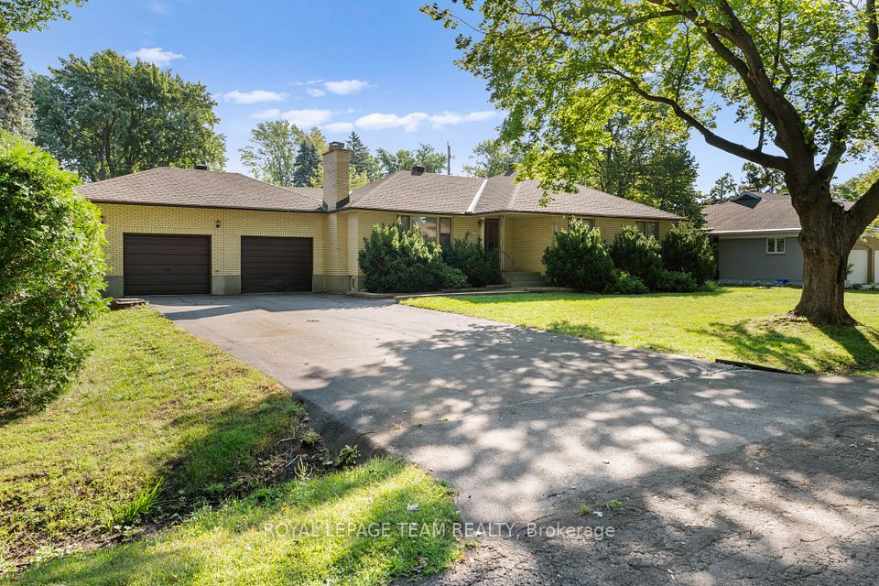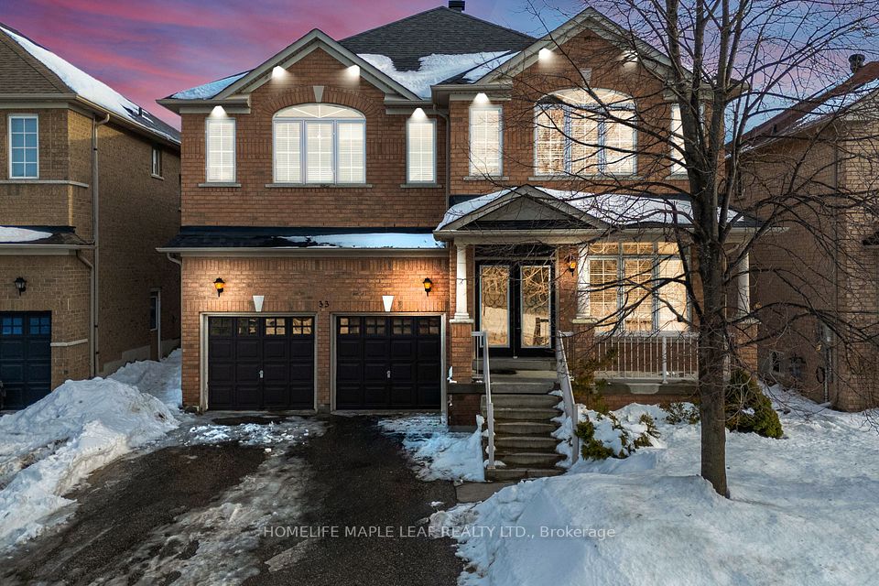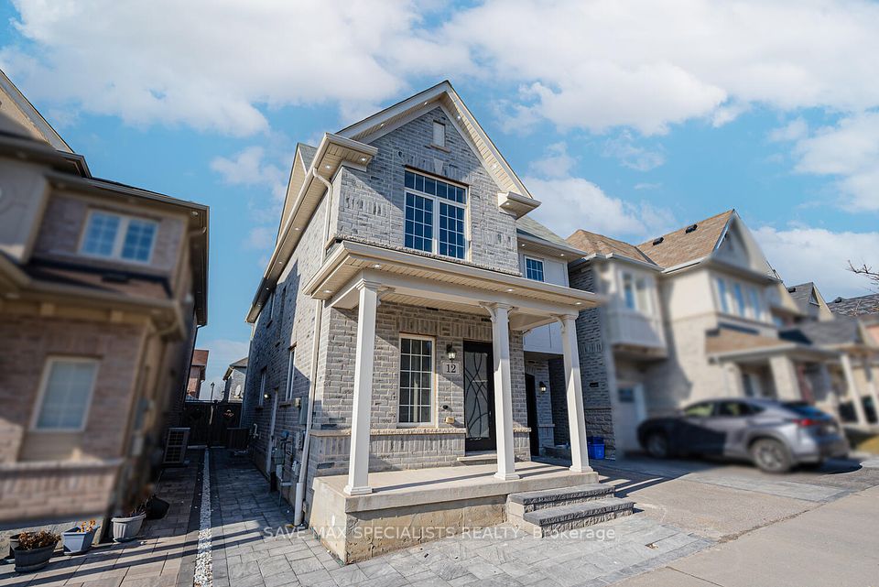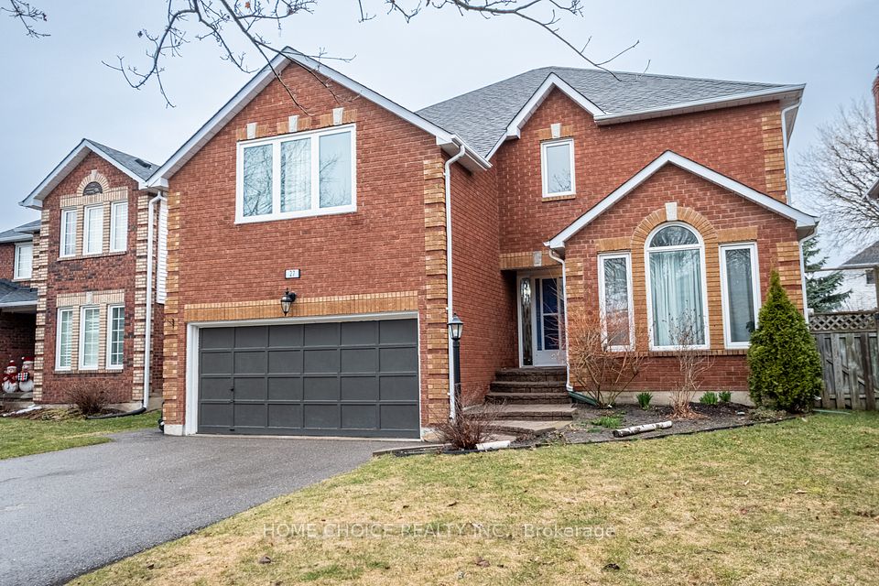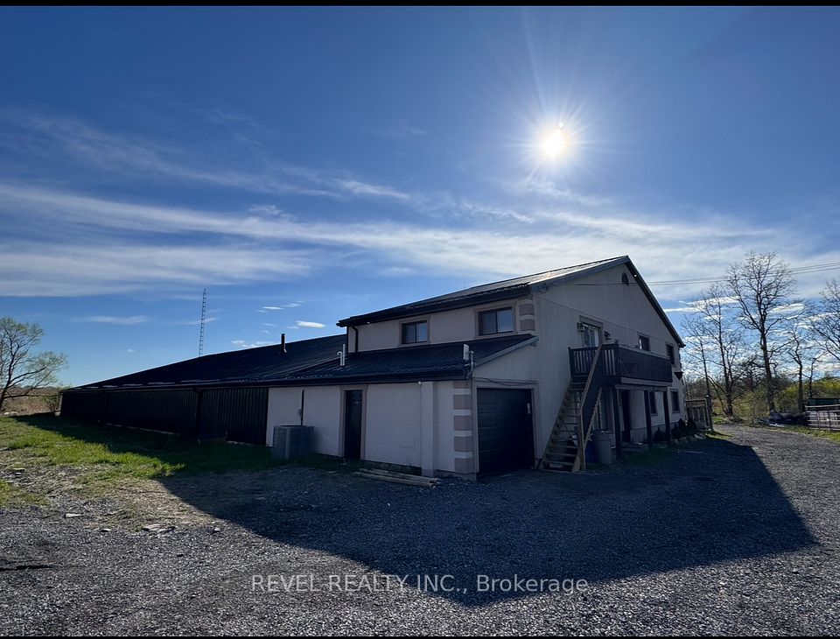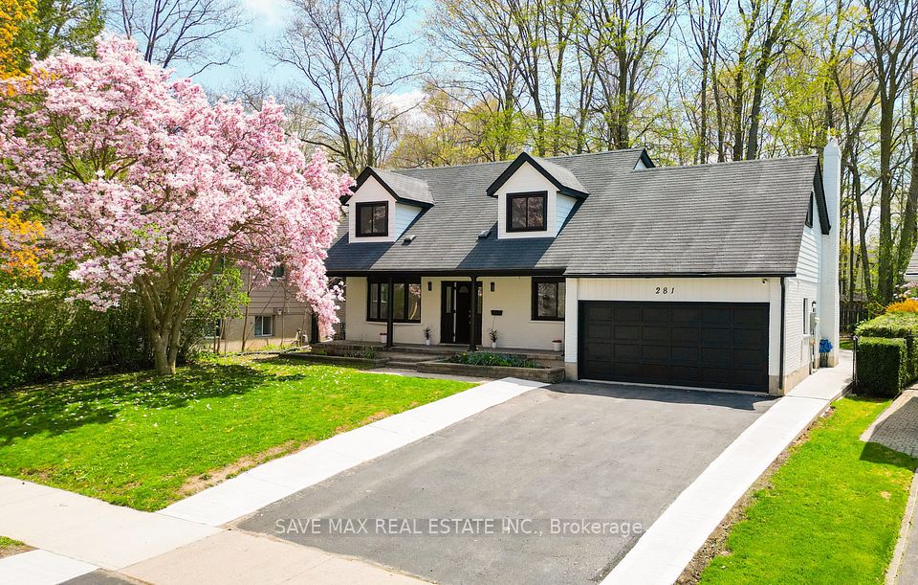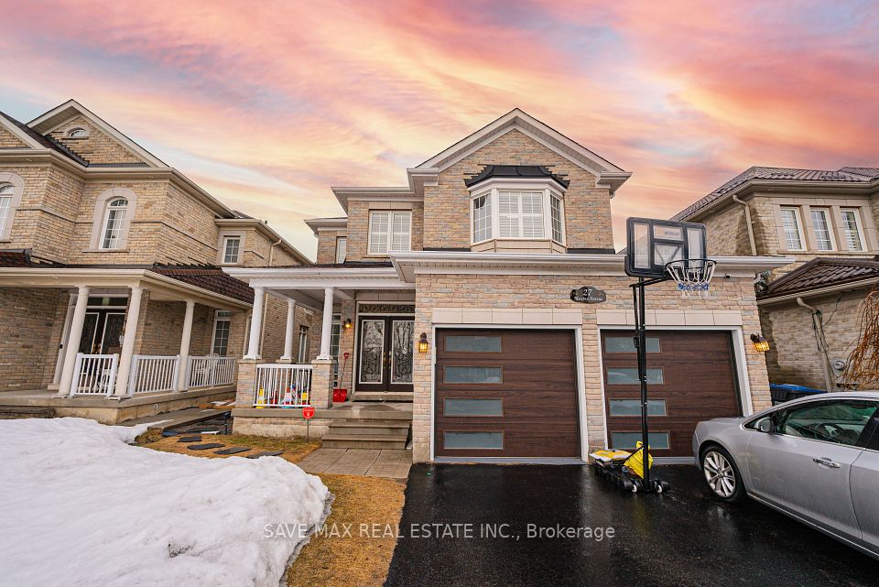$1,549,000
4649 James Austin Drive, Mississauga, ON L4Z 4H1
Virtual Tours
Price Comparison
Property Description
Property type
Detached
Lot size
< .50 acres
Style
2-Storey
Approx. Area
N/A
Room Information
| Room Type | Dimension (length x width) | Features | Level |
|---|---|---|---|
| Kitchen | 3.3 x 5.02 m | B/I Appliances, Double Sink, Tile Floor | Main |
| Dining Room | 4.9 x 4.07 m | Overlooks Living, Open Concept, Hardwood Floor | Main |
| Living Room | 3.61 x 3.67 m | Pot Lights, Large Window, Hardwood Floor | Main |
| Family Room | 4.59 x 3.33 m | Pot Lights, Built-in Speakers, W/O To Deck | Main |
About 4649 James Austin Drive
Welcome to this charming 4+2 bedroom 4 bathroom residence situated among a plethora of amenities, offering functionality and comfort in the vibrant community of Hurontario. As you enter, you'll be greeted by, gleaming hardwood flooring, modern LED pot lights and an open concept layout, creating a seamless flow between principal rooms. The fully equipped kitchen is highlighted with a double sink, ample cabinetry and overlooks the traditional dining room- perfect for family gatherings and meals. Adjacent to the kitchen is the inviting living room, while the cozy family room features built-in speakers and access to the backyard deck, ideal for outdoor entertainment. Ascend upstairs, the primary bedroom offers a tranquil retreat, featuring a walk-in closet and a 4-piece ensuite with a relaxing bathtub. Touring the halls, you will find 3 additional inviting bedrooms, each with its own closet and a shared 4-piece bathroom. The lower level is a versatile space. Offering a self-contained 2-bedroom apartment, complete with a full-sized kitchen, a 4-piece bathroom, and a laundry room. This space is perfect for generating extra income monthly (total monthly income- $5,100, plus utilities) or accommodating multi-generational living. Experience the perfect blend of convenience and classic charm at this beautiful family home! Freshly painted interior walls, exterior doors, patio, and roof shingles (2022). Prime location! Conveniently located close to major highways 403+401, LRT, Square One Shopping Mall, schools, parks and much more!
Home Overview
Last updated
Apr 16
Virtual tour
None
Basement information
Apartment, Full
Building size
--
Status
In-Active
Property sub type
Detached
Maintenance fee
$N/A
Year built
--
Additional Details
MORTGAGE INFO
ESTIMATED PAYMENT
Location
Some information about this property - James Austin Drive

Book a Showing
Find your dream home ✨
I agree to receive marketing and customer service calls and text messages from homepapa. Consent is not a condition of purchase. Msg/data rates may apply. Msg frequency varies. Reply STOP to unsubscribe. Privacy Policy & Terms of Service.







