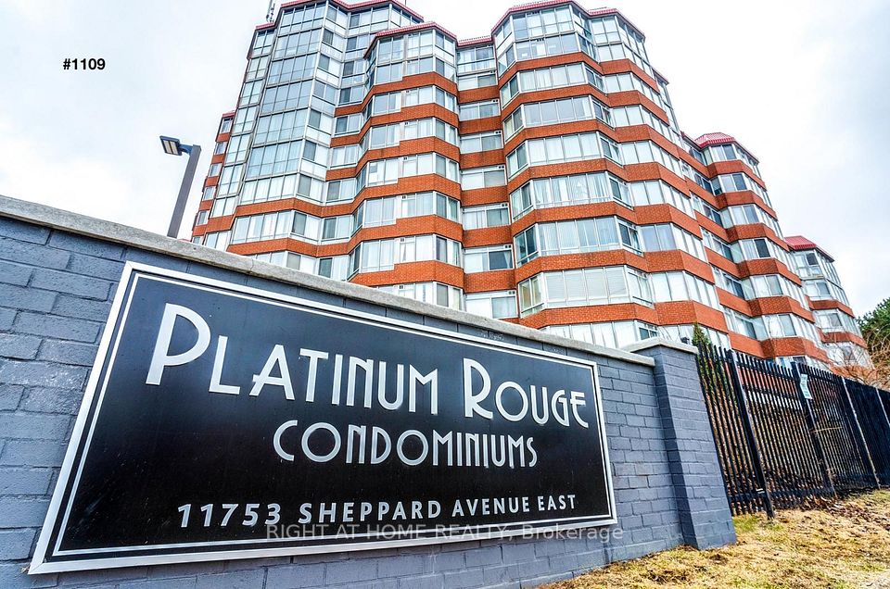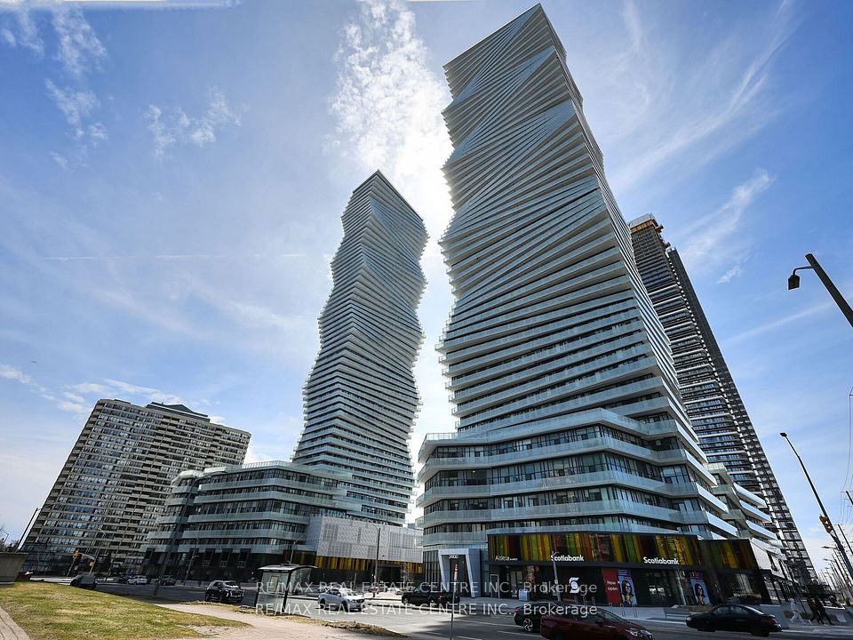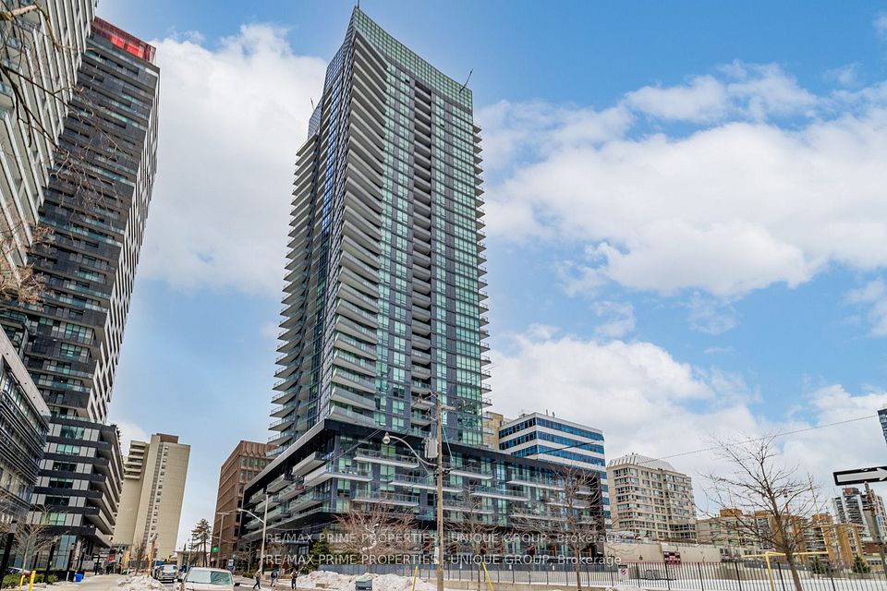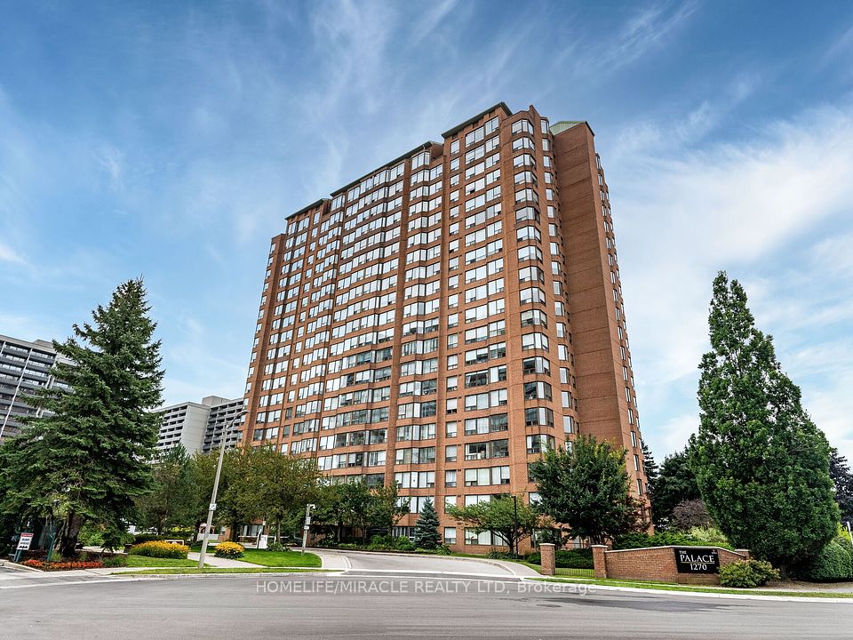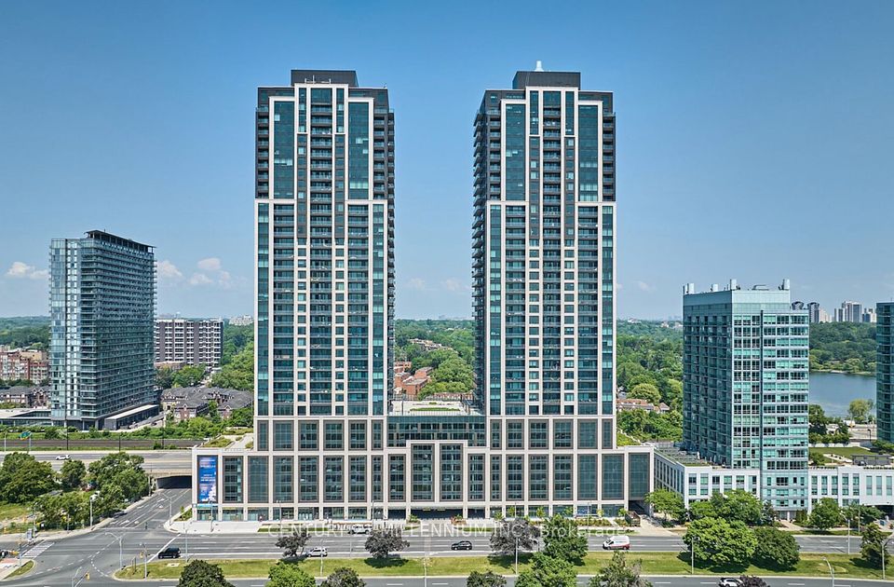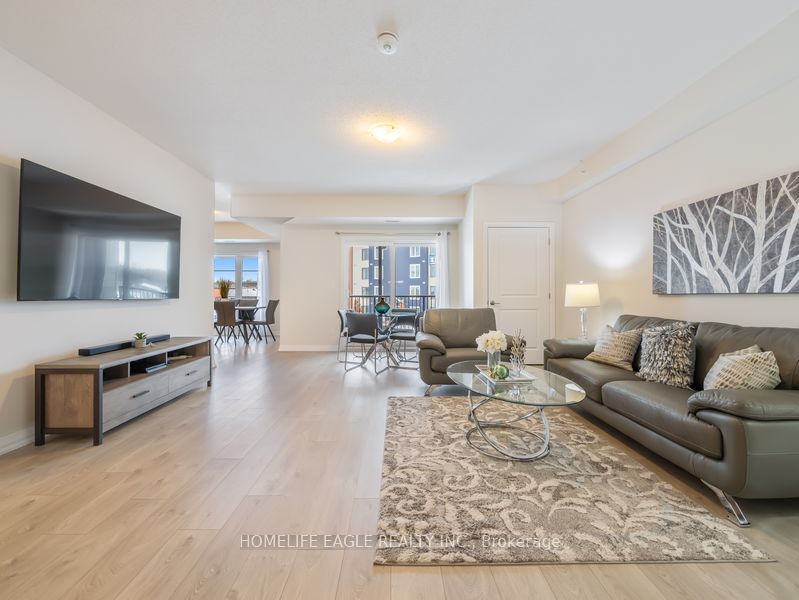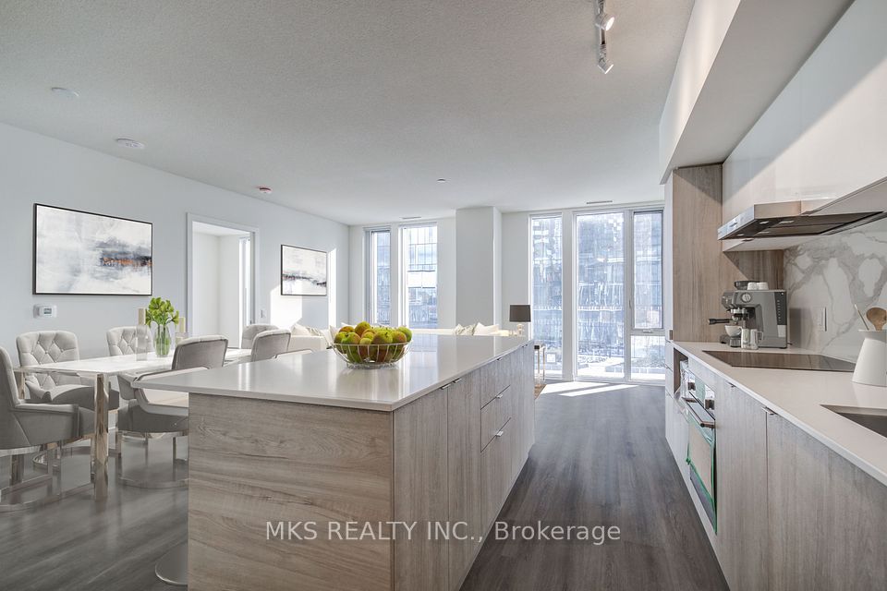$649,800
4677 Glen Erin Drive, Mississauga, ON L5M 2E3
Virtual Tours
Price Comparison
Property Description
Property type
Condo Apartment
Lot size
N/A
Style
Apartment
Approx. Area
N/A
Room Information
| Room Type | Dimension (length x width) | Features | Level |
|---|---|---|---|
| Kitchen | 3.41 x 2.97 m | Quartz Counter, Centre Island, Breakfast Bar | Main |
| Living Room | 3.93 x 3.05 m | Laminate, Combined w/Dining, W/O To Balcony | Main |
| Dining Room | 3.93 x 3.05 m | Laminate, Combined w/Living | Main |
| Primary Bedroom | 3.35 x 2.77 m | Laminate, Double Closet, 4 Pc Ensuite | Main |
About 4677 Glen Erin Drive
Welcome to this beautifully designed 2-bedroom + den condo with 2 full bathrooms and two underground parking spots, ideally located in the heart of Erin Mills. Just steps from Erin Mills Town Centre, this bright unit features floor-to-ceiling windows that flood the space with natural light and provide a seamless walkout to a private balcony. Enjoy modern finishes throughout, including 9' smooth ceilings and wide-plank laminate flooring. The chef-inspired kitchen is equipped with stainless steel appliances, sleek slab cabinetry, quartz countertops, under-cabinet lighting, and a spacious center island with breakfast bar seating. Includes two parking spots - Use them for yourself or rent them out. Residents have access to top-tier amenities, including an indoor pool, sauna, steam room, gym, party rooms, and a games room. Conveniently located near top-rated schools, parks, shopping, and public transit, with easy access to highways 403, 401, and 407. A short 6-minute drive brings you to the Streetsville GO station, making commuting a breeze.
Home Overview
Last updated
3 hours ago
Virtual tour
None
Basement information
None
Building size
--
Status
In-Active
Property sub type
Condo Apartment
Maintenance fee
$749.23
Year built
2024
Additional Details
MORTGAGE INFO
ESTIMATED PAYMENT
Location
Some information about this property - Glen Erin Drive

Book a Showing
Find your dream home ✨
I agree to receive marketing and customer service calls and text messages from homepapa. Consent is not a condition of purchase. Msg/data rates may apply. Msg frequency varies. Reply STOP to unsubscribe. Privacy Policy & Terms of Service.







