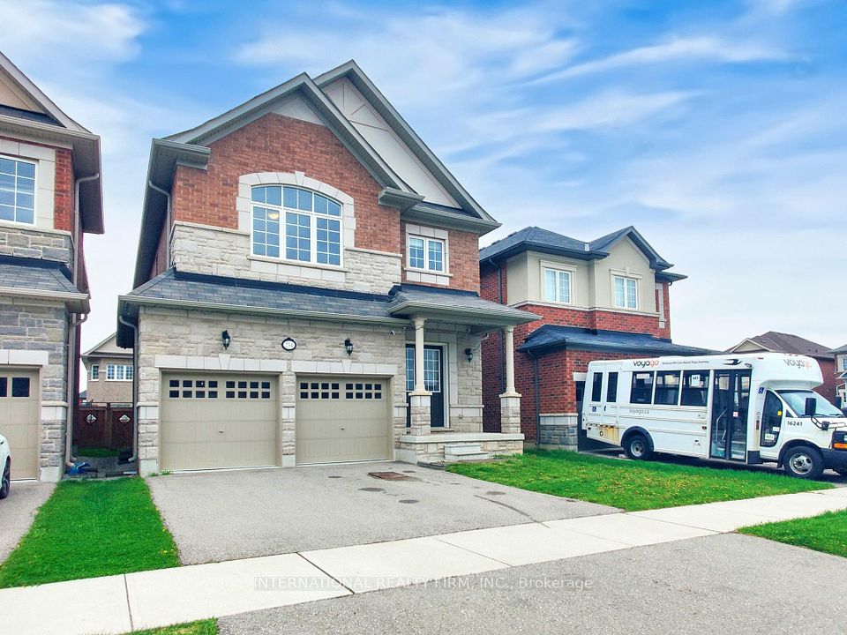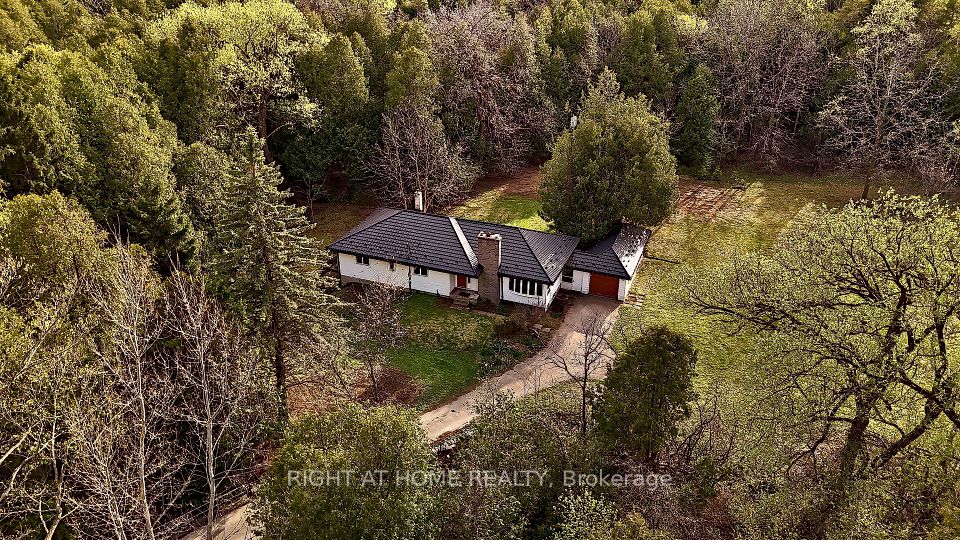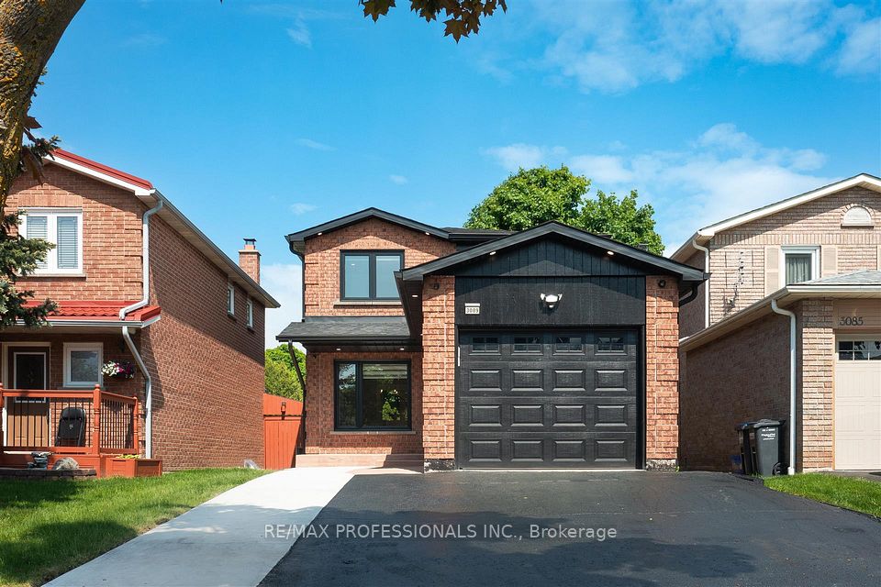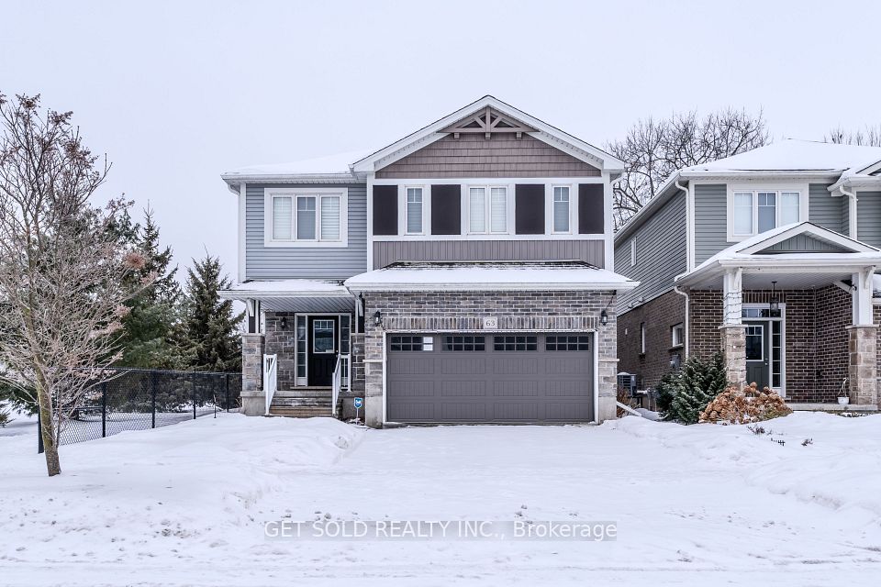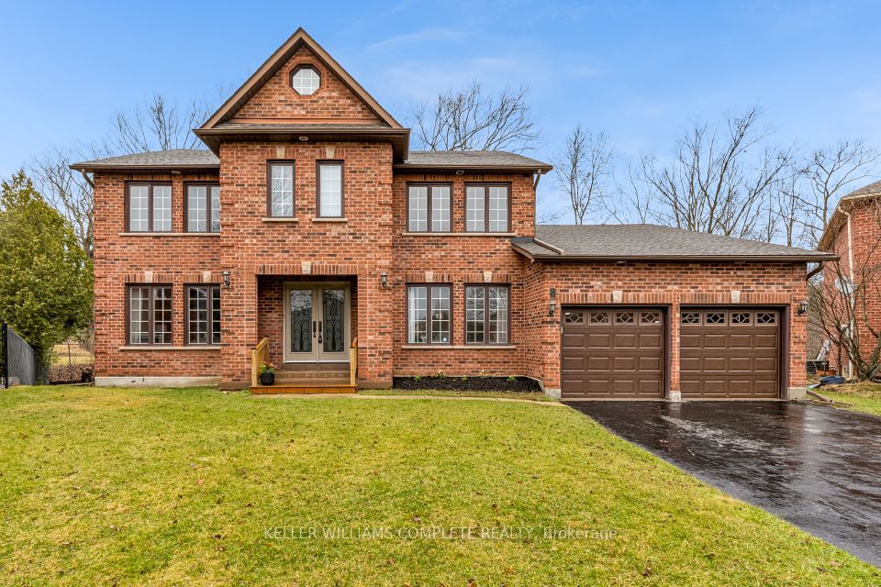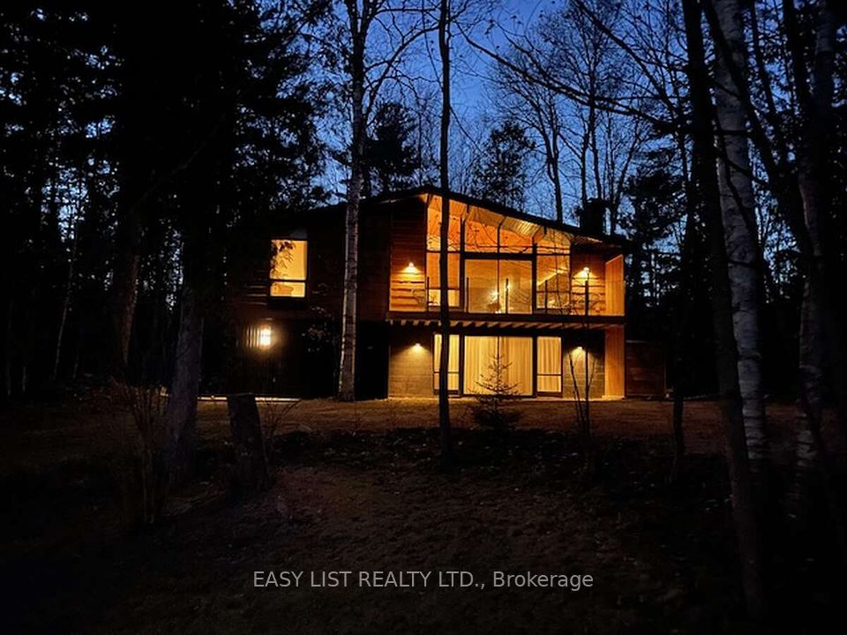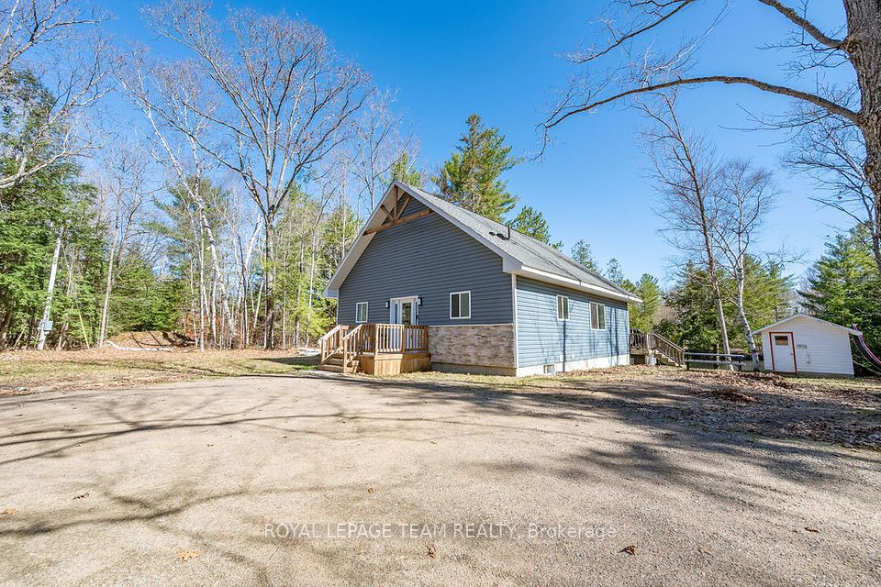$1,488,800
4679 Webb Street, Burlington, ON L7M 0E3
Price Comparison
Property Description
Property type
Detached
Lot size
N/A
Style
2-Storey
Approx. Area
N/A
Room Information
| Room Type | Dimension (length x width) | Features | Level |
|---|---|---|---|
| Great Room | 6.1 x 4047 m | Fireplace, Hardwood Floor | Main |
| Kitchen | 6.35 x 3.81 m | Eat-in Kitchen, Walk-Out | Main |
| Bathroom | 2.35 x 1.8 m | 2 Pc Bath | Main |
| Primary Bedroom | 4.88 x 4.37 m | Walk-In Closet(s), 4 Pc Ensuite | Second |
About 4679 Webb Street
Welcome to this stunning open-concept home in the heart of vibrant Alton Village! Offering over 2,300 sq ft of thoughtfully designed living space, thisfamily-friendly gem features a double garage, elegant oak staircase, soaring ceilings, warm hardwood flooring throughout the main level, cozy broadloom on the upper level. This home has been thoughtfully maintained, including recently updated with a new roof installed 8 months ago, which will provide long term durability and peace of mind.The spacious great room with a gas fireplace seamlessly flows into the stylish eat-in chefs kitchen, complete with a large island and French doors that open to a fully fenced backyard that provides privacy, perfect for entertaining or family gatherings.Upstairs, you will find four generously sized bedrooms, a convenient second-floor laundry room, and a freshly painted interior throughout. The luxurious primary suite is a true retreat, featuring a spa-inspired ensuite with a deep soaker tuband a separate glass-enclosed shower.
Home Overview
Last updated
3 days ago
Virtual tour
None
Basement information
Unfinished
Building size
--
Status
In-Active
Property sub type
Detached
Maintenance fee
$N/A
Year built
2024
Additional Details
MORTGAGE INFO
ESTIMATED PAYMENT
Location
Some information about this property - Webb Street

Book a Showing
Find your dream home ✨
I agree to receive marketing and customer service calls and text messages from homepapa. Consent is not a condition of purchase. Msg/data rates may apply. Msg frequency varies. Reply STOP to unsubscribe. Privacy Policy & Terms of Service.







