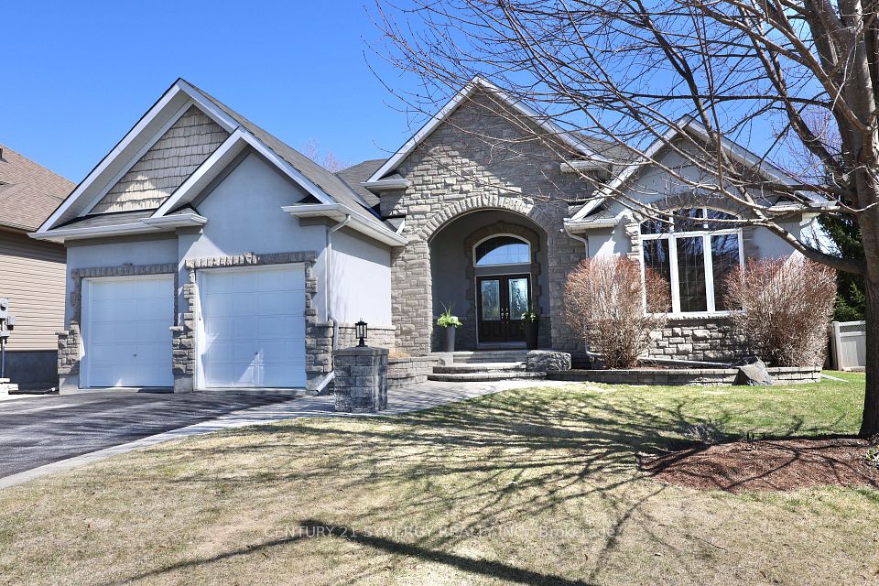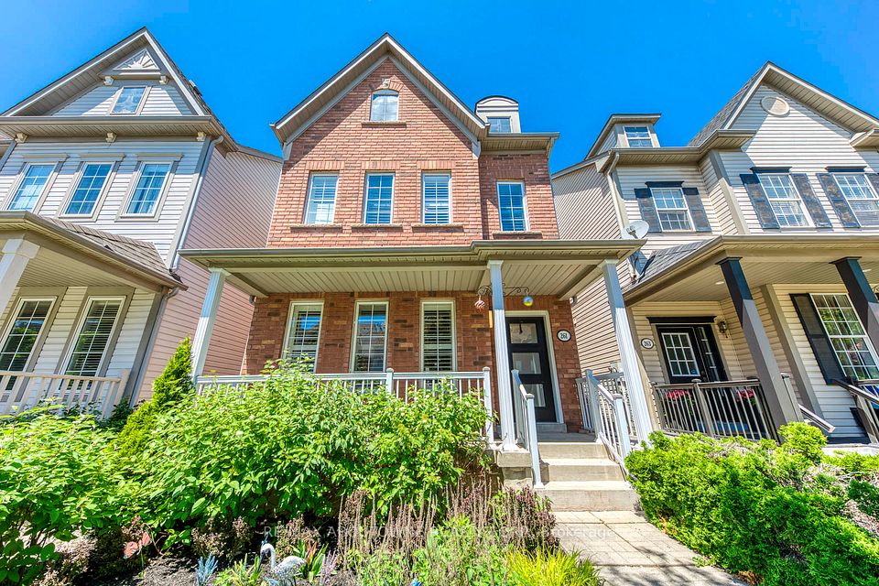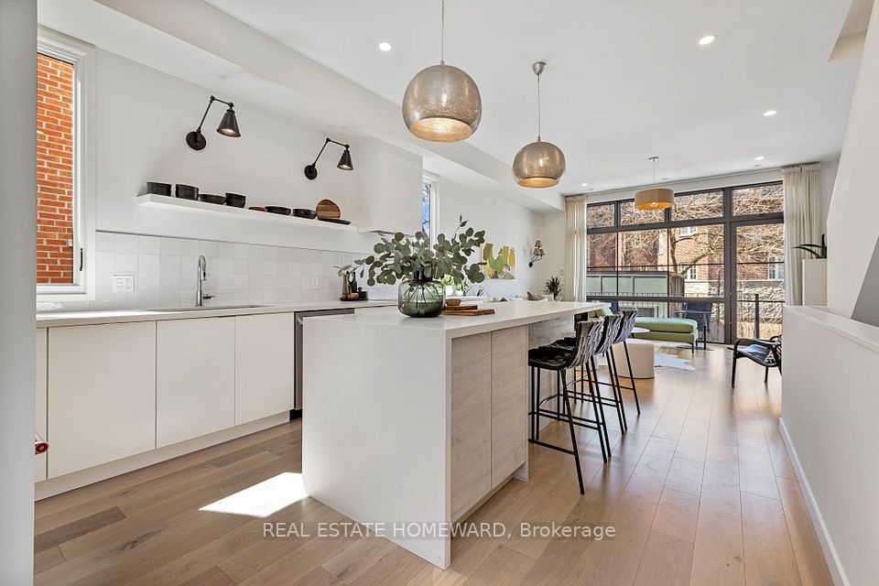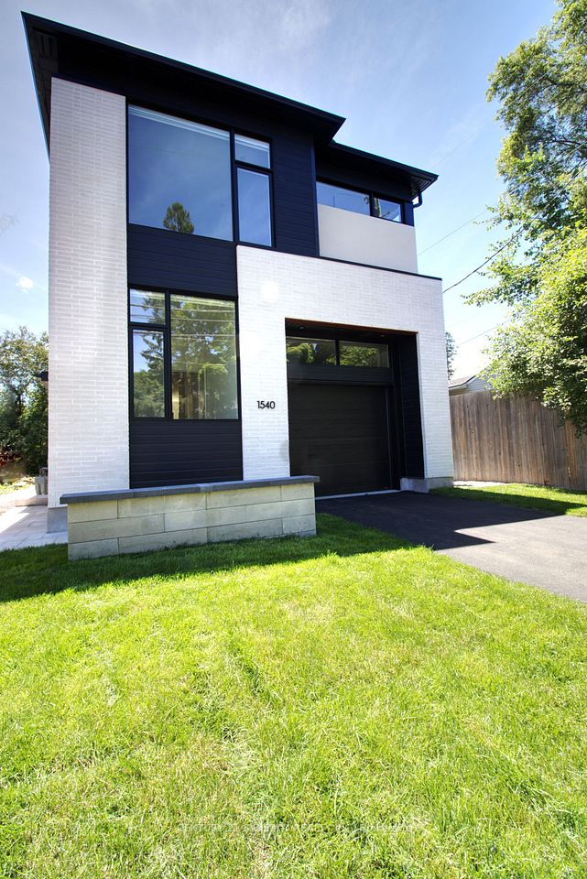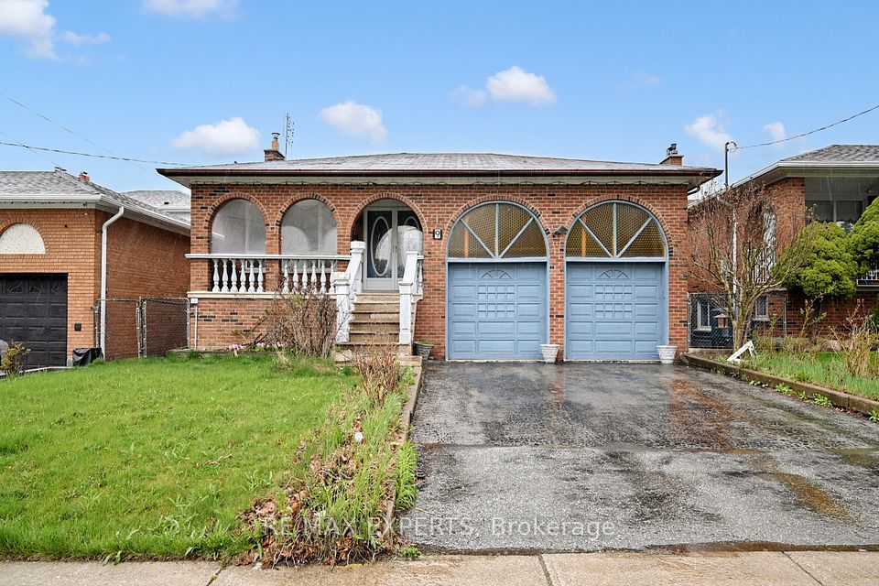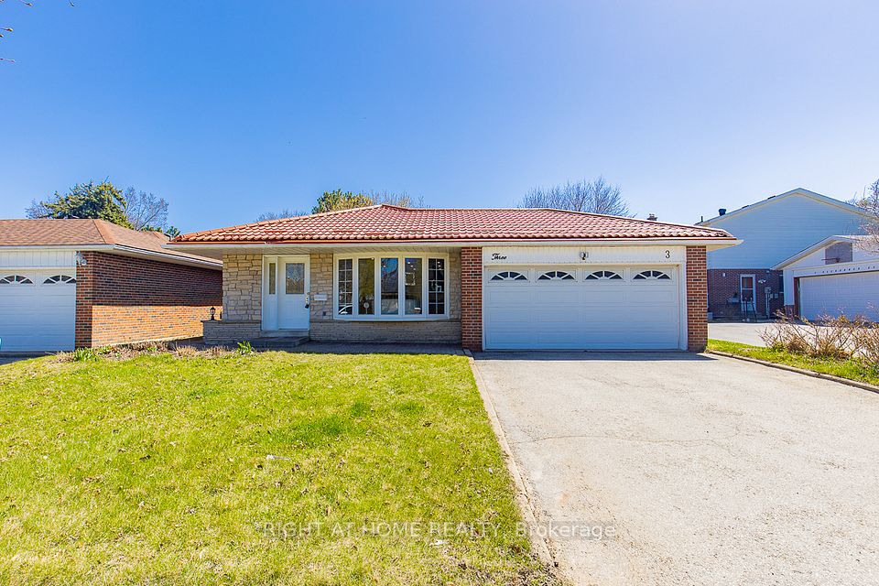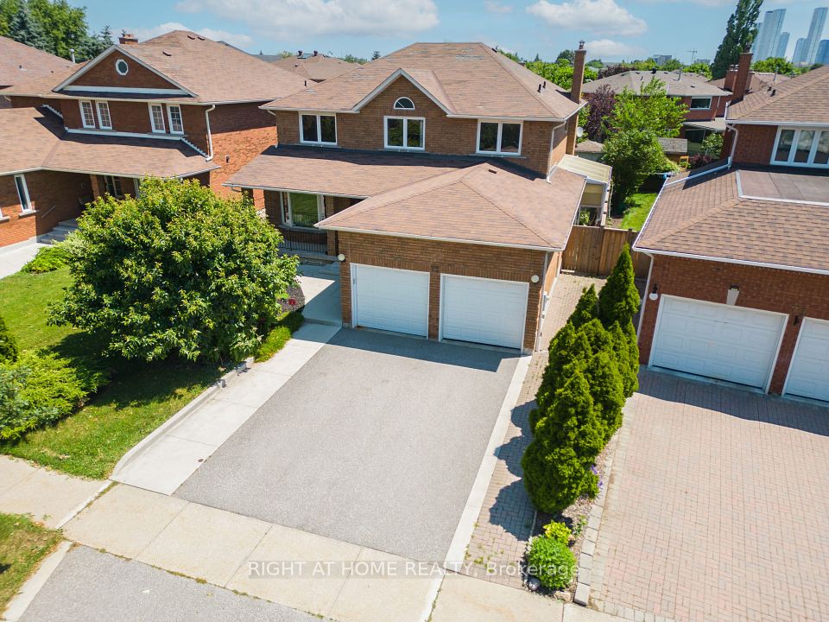$1,569,000
Last price change 8 hours ago
469 Roselawn Avenue, Toronto C04, ON M5N 1K1
Virtual Tours
Price Comparison
Property Description
Property type
Detached
Lot size
N/A
Style
2-Storey
Approx. Area
N/A
Room Information
| Room Type | Dimension (length x width) | Features | Level |
|---|---|---|---|
| Living Room | 4.9 x 3.3 m | Hardwood Floor, Combined w/Dining | Main |
| Dining Room | 3.66 x 3.3 m | Hardwood Floor, Combined w/Living | Main |
| Kitchen | 3.89 x 2.31 m | Hardwood Floor, Eat-in Kitchen | Main |
| Breakfast | 2.44 x 2.89 m | Sliding Doors, W/O To Deck, Overlooks Backyard | Main |
About 469 Roselawn Avenue
Detached move-in ready family home in the heart of coveted Allenby. This 3 bedroom 3 bathroom home includes a main floor powder room and spacious living and dining rooms with open flow. The light filled kitchen offers an eat-in breakfast room that opens to a large deck and fenced backyard. A finished basement with separate entrance includes new flooring and nanny's room. Just a short walk to Eglinton's shops, restaurants, future LRT, Allenby P.S., North Toronto High School and some of Toronto's top private schools.
Home Overview
Last updated
8 hours ago
Virtual tour
None
Basement information
Finished, Separate Entrance
Building size
--
Status
In-Active
Property sub type
Detached
Maintenance fee
$N/A
Year built
--
Additional Details
MORTGAGE INFO
ESTIMATED PAYMENT
Location
Some information about this property - Roselawn Avenue

Book a Showing
Find your dream home ✨
I agree to receive marketing and customer service calls and text messages from homepapa. Consent is not a condition of purchase. Msg/data rates may apply. Msg frequency varies. Reply STOP to unsubscribe. Privacy Policy & Terms of Service.







