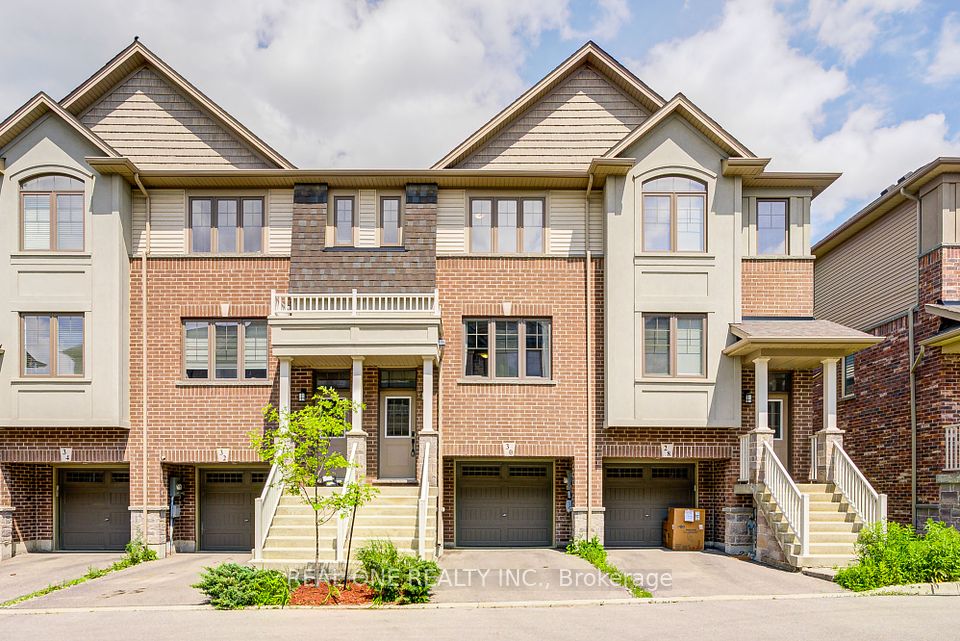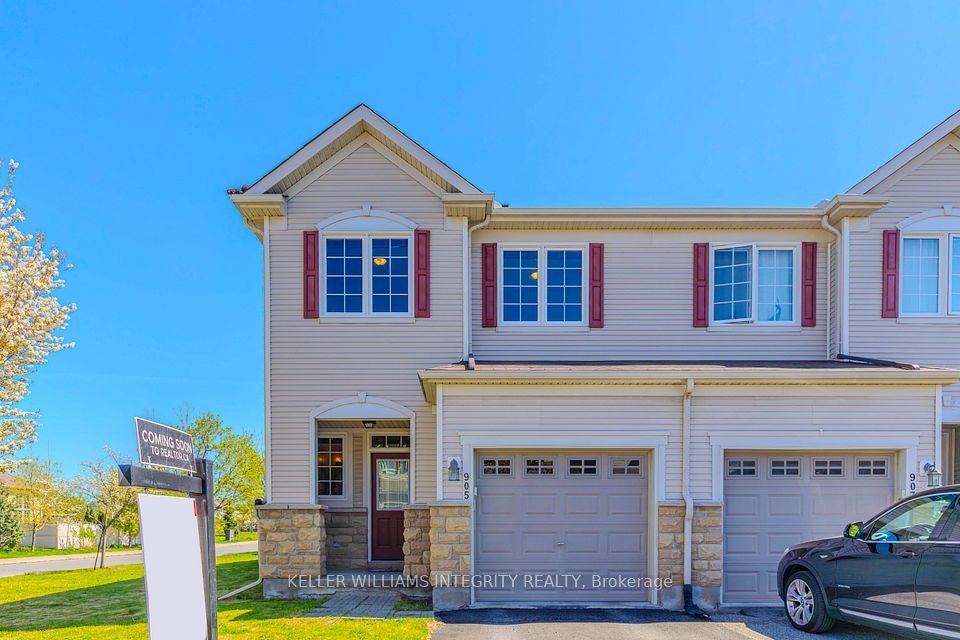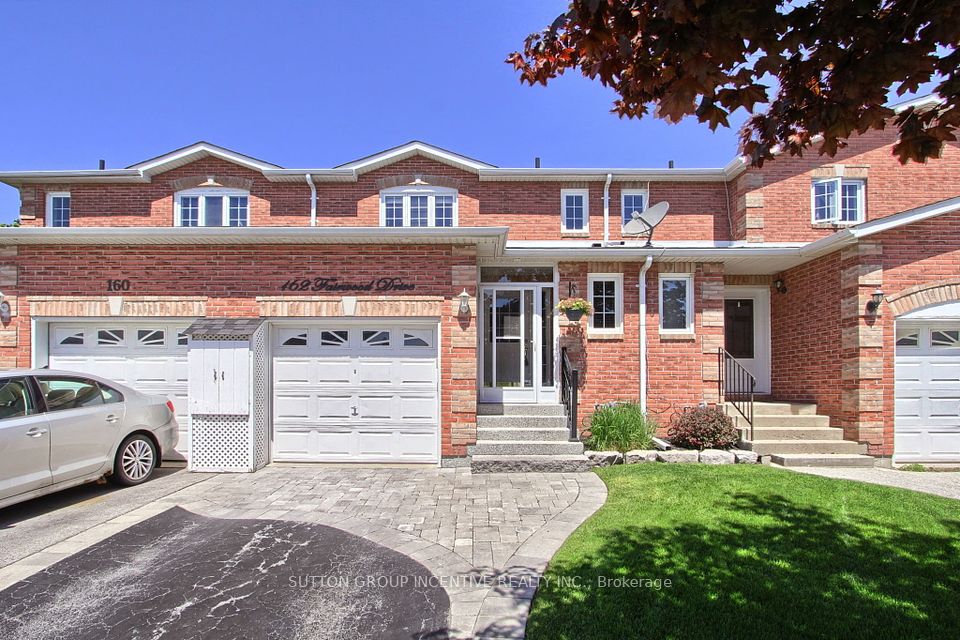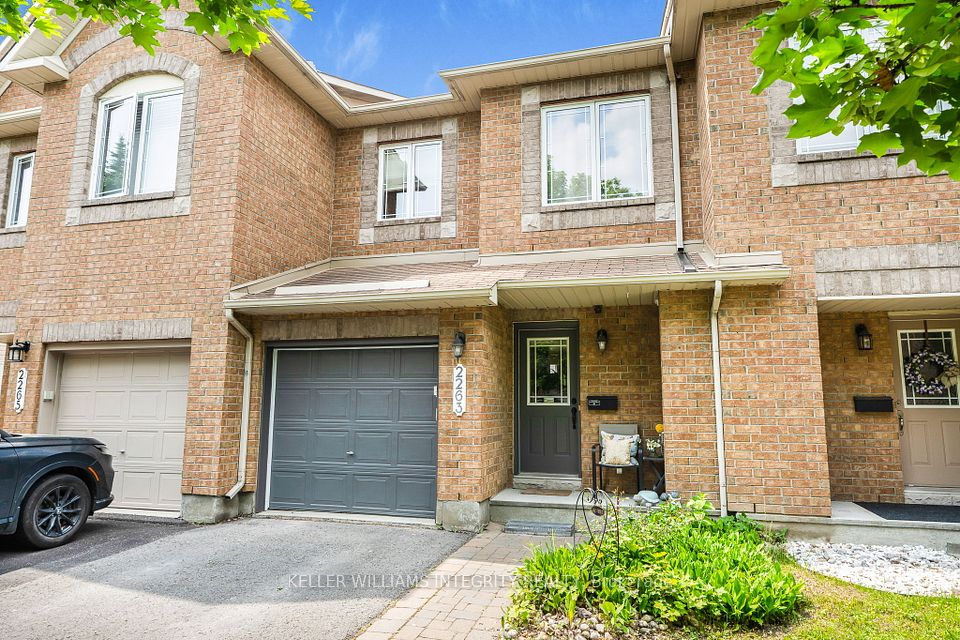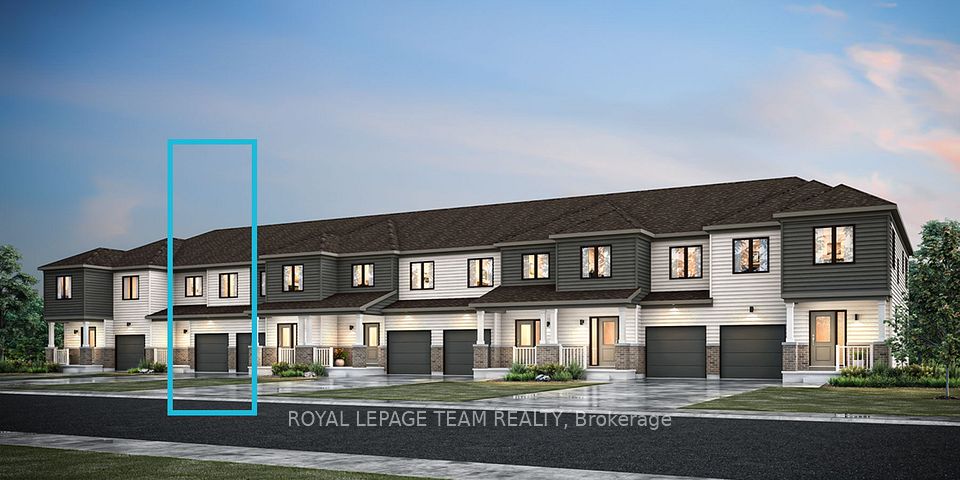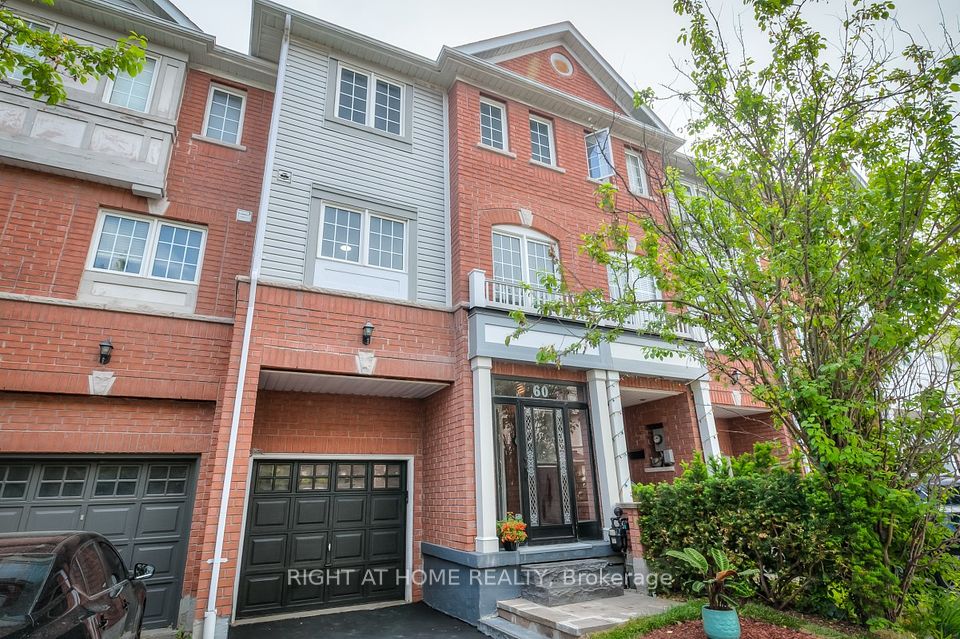
$589,900
47 Birchbank Crescent, Kanata, ON K2M 2J9
Price Comparison
Property Description
Property type
Att/Row/Townhouse
Lot size
N/A
Style
2-Storey
Approx. Area
N/A
Room Information
| Room Type | Dimension (length x width) | Features | Level |
|---|---|---|---|
| Foyer | 3.65 x 1.52 m | W/O To Garage | Main |
| Living Room | 4.87 x 3.65 m | Bay Window, Fireplace, Crown Moulding | Main |
| Dining Room | 3.96 x 3.05 m | Laminate, Crown Moulding | Main |
| Kitchen | 6.09 x 2.49 m | Quartz Counter, W/O To Deck | Main |
About 47 Birchbank Crescent
Welcome to 47 Birchbank Crescent--a bright end-unit townhome with no rear neighbours tucked away on a quiet, family-friendly crescent. Set on a pie-shaped lot, this home backs onto greenspace, with direct access to walking trails and nearby NCC lands. Enjoy the peaceful surroundings while being just a short walk to area schools, parks, and close to everyday conveniences. Step inside to a generous foyer with a convenient powder room and direct access to the attached single-car garage. The sunlit living room features a large bay window, crown moulding, wood-burning fireplace, and laminate flooring that flows seamlessly into the dining room.The updated galley-style kitchen is both stylish and functional, showcasing sleek quartz countertops, a classic subway tile backsplash, stainless steel appliances, and a cozy breakfast nook with patio doors leading to the oversized 10' x 16'5" deck--perfect for morning coffee or summer dining with views of the lush backdrop. Upstairs, you'll find three bedrooms, including an extra-spacious primary suite with a walk-in closet, dressing area, and cheater access to a tastefully updated four-piece bathroom. Two additional bedrooms complete the upper level. The finished basement adds valuable living space with a family room, a versatile flex room with a window --ideal for a guest bedroom, home office or gym--and a laundry area with an additional two-piece bath. Whether you're entertaining or simply unwinding, the backyard deck overlooking the greenspace offers a tranquil retreat and an ideal extension of your living space during the warmer months. Gas Furnace new in 2023. Washer/Dryer new in 2023.
Home Overview
Last updated
May 28
Virtual tour
None
Basement information
Finished
Building size
--
Status
In-Active
Property sub type
Att/Row/Townhouse
Maintenance fee
$N/A
Year built
--
Additional Details
MORTGAGE INFO
ESTIMATED PAYMENT
Location
Some information about this property - Birchbank Crescent

Book a Showing
Find your dream home ✨
I agree to receive marketing and customer service calls and text messages from homepapa. Consent is not a condition of purchase. Msg/data rates may apply. Msg frequency varies. Reply STOP to unsubscribe. Privacy Policy & Terms of Service.






