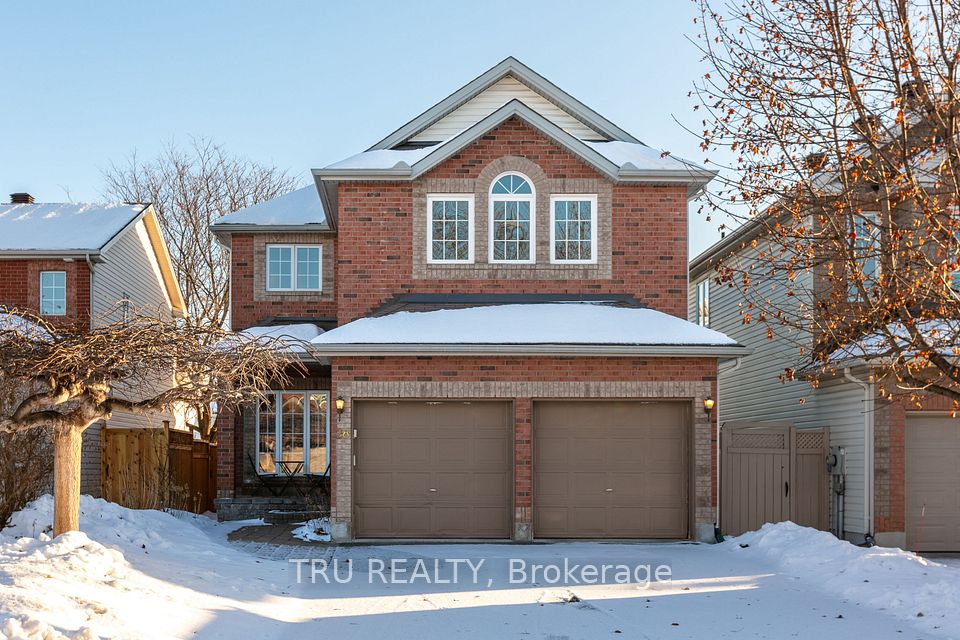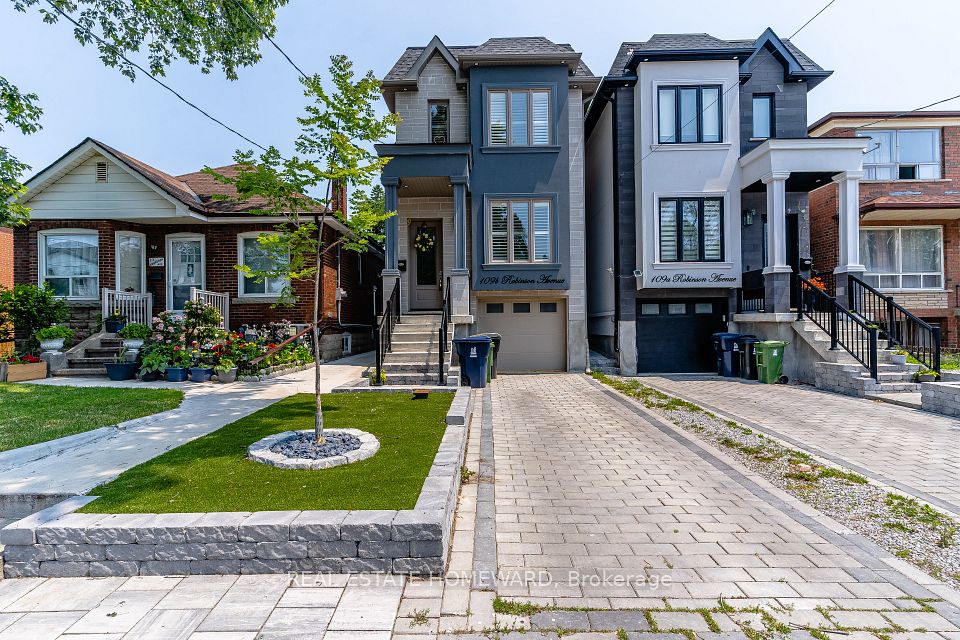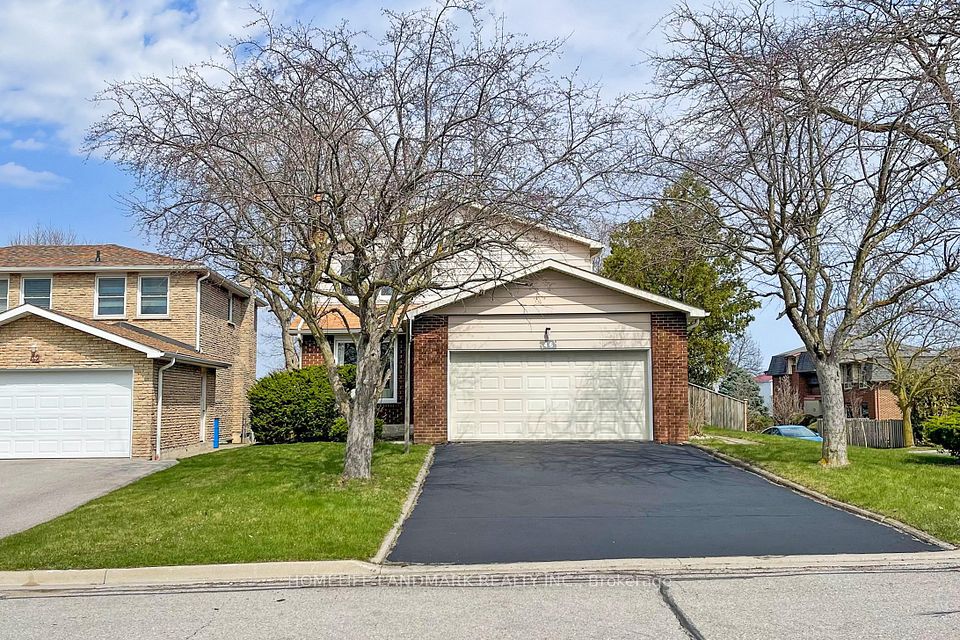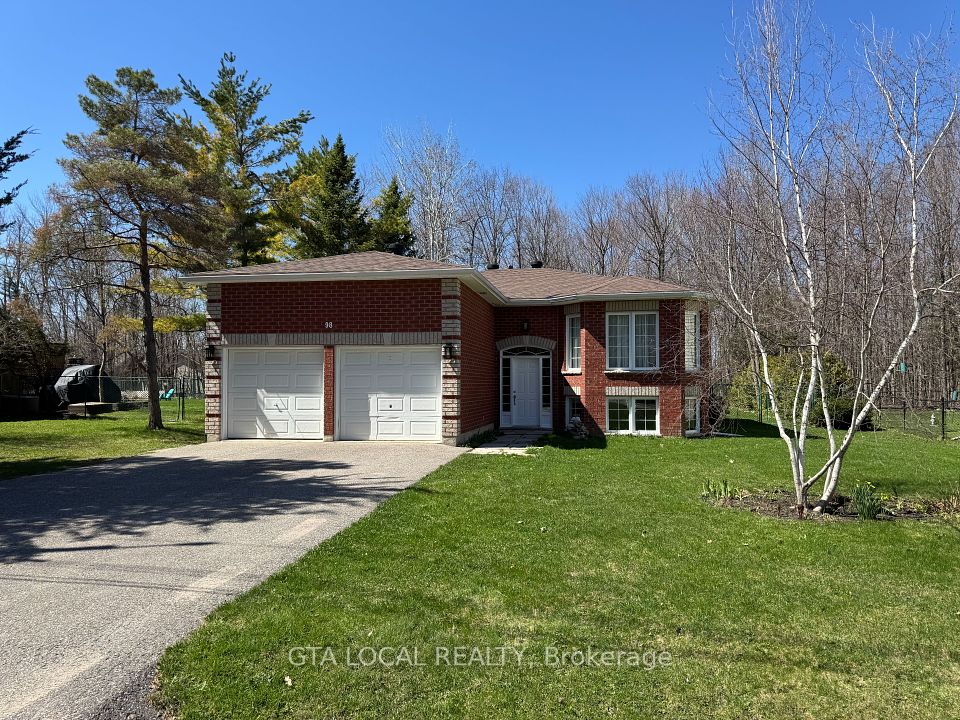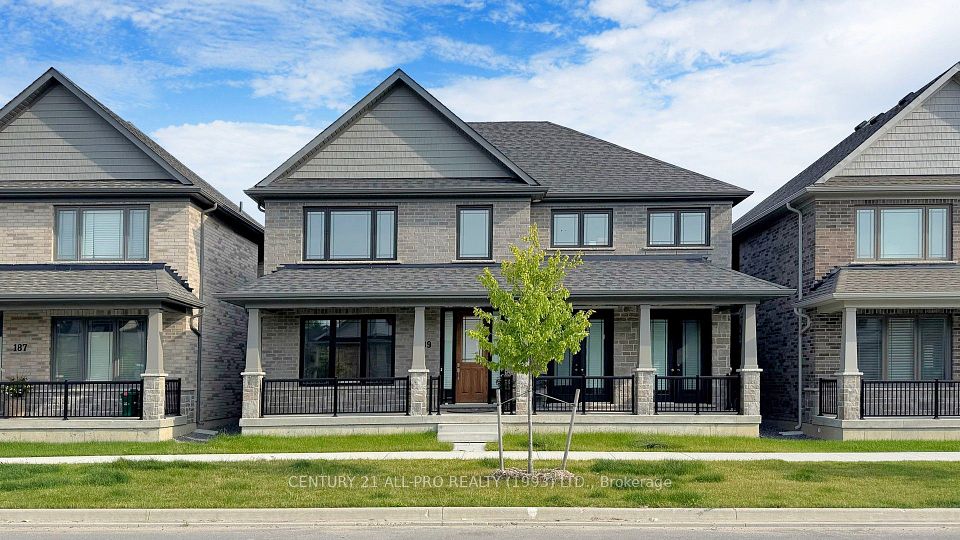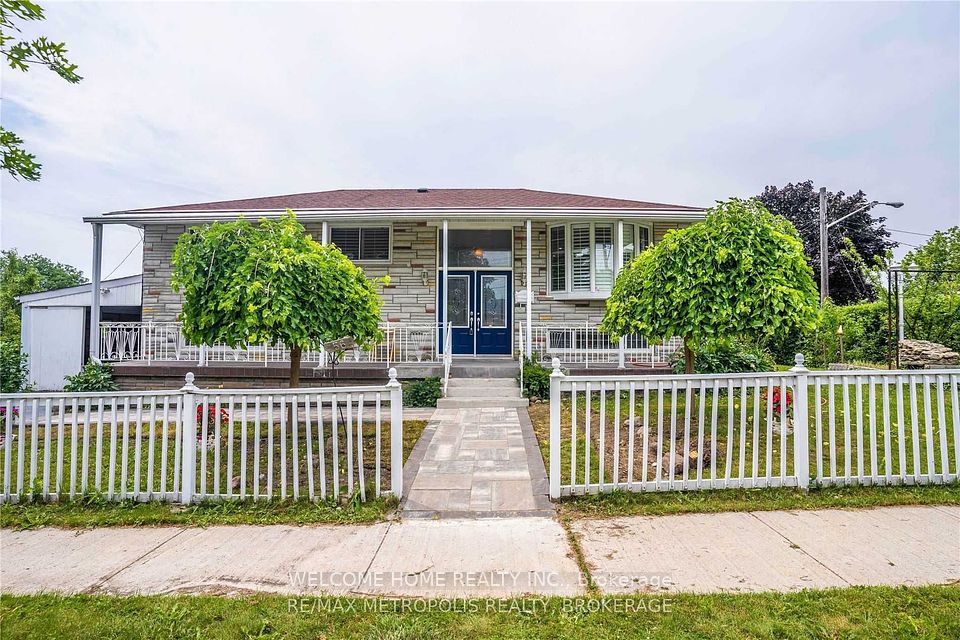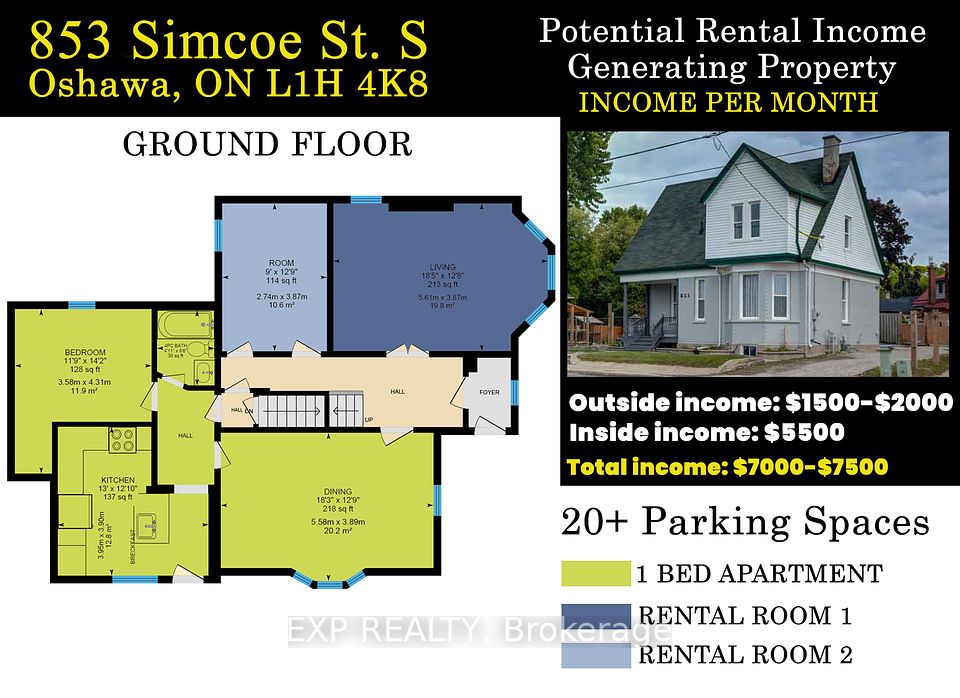$1,110,000
Last price change Mar 29
47 HAWKE Crescent, New Tecumseth, ON L0G 1W0
Virtual Tours
Price Comparison
Property Description
Property type
Detached
Lot size
N/A
Style
2-Storey
Approx. Area
N/A
Room Information
| Room Type | Dimension (length x width) | Features | Level |
|---|---|---|---|
| Living Room | 11.58 x 16.17 m | Hardwood Floor, Window | Main |
| Family Room | 10.14 x 17.45 m | Hardwood Floor, Fireplace | Main |
| Dining Room | 12.11 x 20.9 m | Hardwood Floor, Combined w/Kitchen | Main |
| Kitchen | 12.96 x 16.54 m | Hardwood Floor, Combined w/Dining, W/O To Garden | Main |
About 47 HAWKE Crescent
Welcome to 47 Hawke Crescent in the thriving town of Tottenham, where you'll experience both luxury and comfort in this 4 + 1 bedroom, 4 bathroom detached home, just a short walk from local amenities, all while enjoying the charm of small-town living. This home boasts impeccable attention to detail, featuring hardwood floors, stainless steel appliances, coffered ceilings, pot lights, and more throughout. The spacious, bright kitchen is truly a standout, perfect for entertaining with a large island, quartz countertops, custom cabinetry, and additional high-end finishes. Step outside to the inviting backyard, complete with an interlocking patio, pergola, and garden. The fully finished basement offers ample space for a nanny or in-laws with a bedroom, eat-in kitchen, living room, and bathroom. A must see!
Home Overview
Last updated
Mar 29
Virtual tour
None
Basement information
Finished, Separate Entrance
Building size
--
Status
In-Active
Property sub type
Detached
Maintenance fee
$N/A
Year built
--
Additional Details
MORTGAGE INFO
ESTIMATED PAYMENT
Location
Some information about this property - HAWKE Crescent

Book a Showing
Find your dream home ✨
I agree to receive marketing and customer service calls and text messages from homepapa. Consent is not a condition of purchase. Msg/data rates may apply. Msg frequency varies. Reply STOP to unsubscribe. Privacy Policy & Terms of Service.







