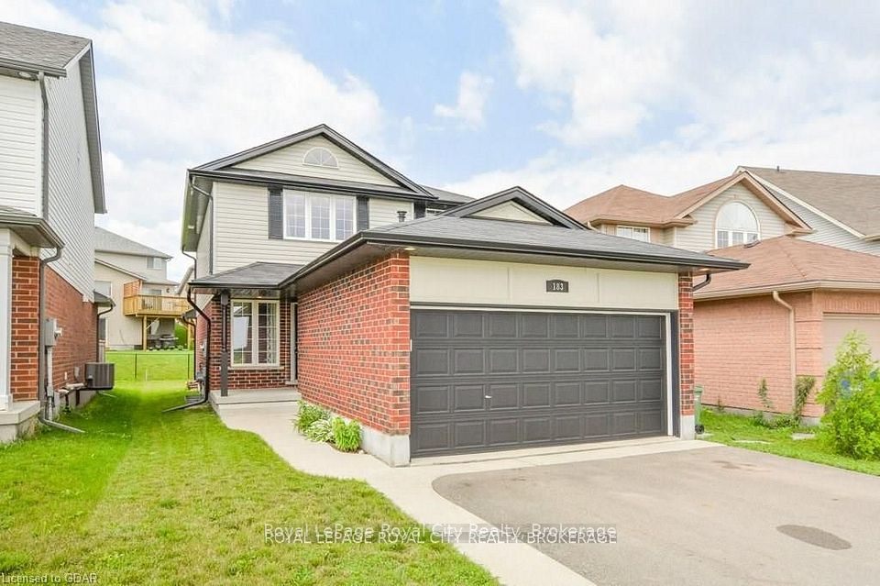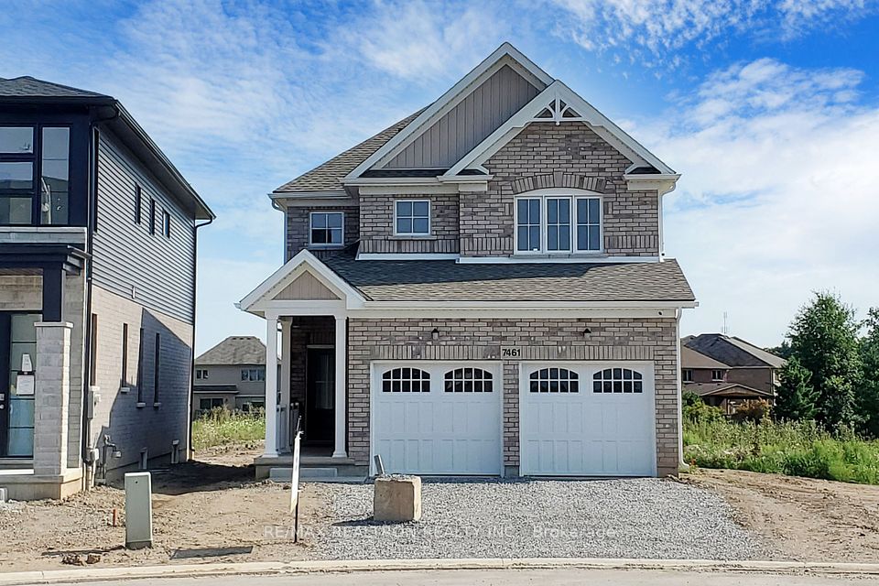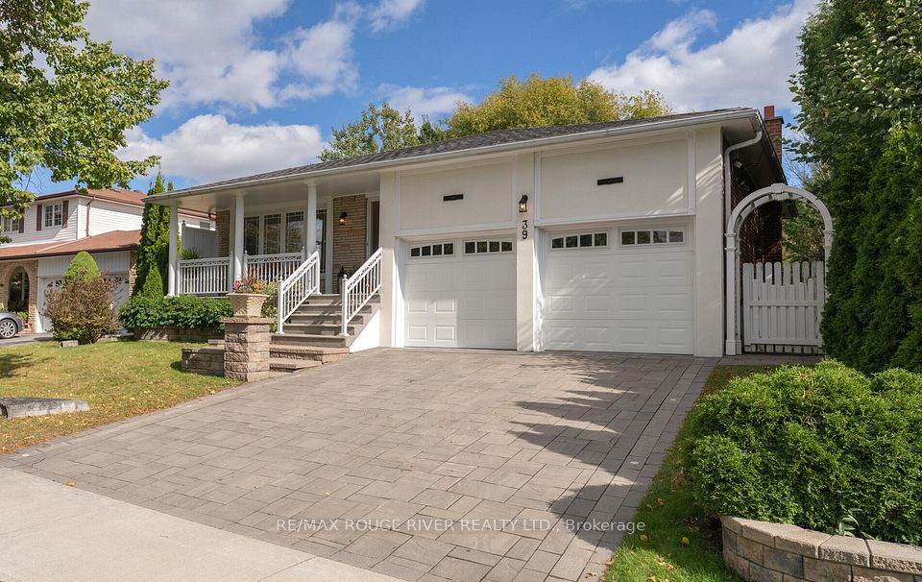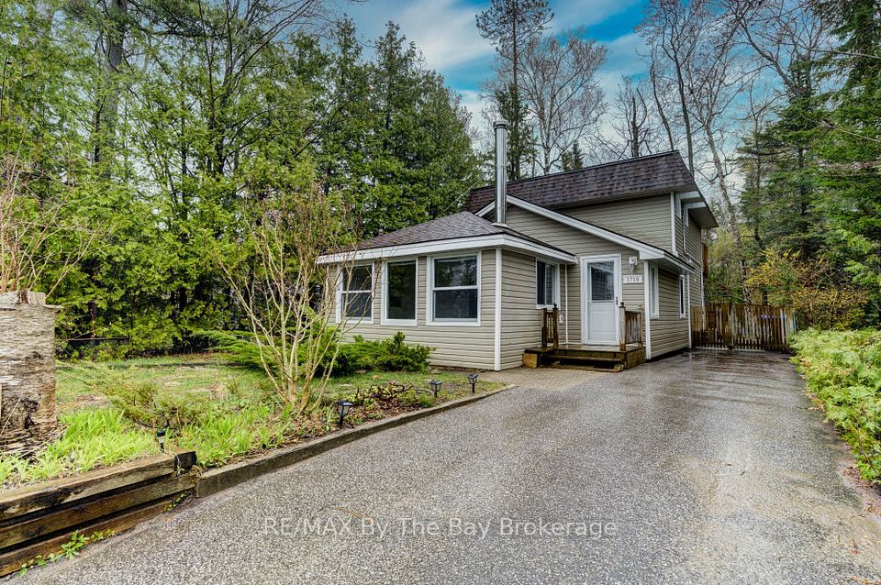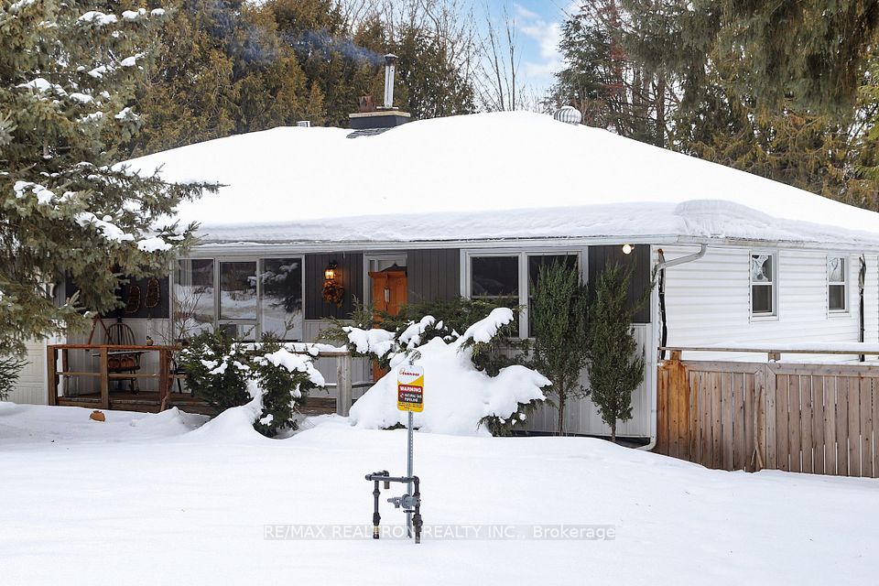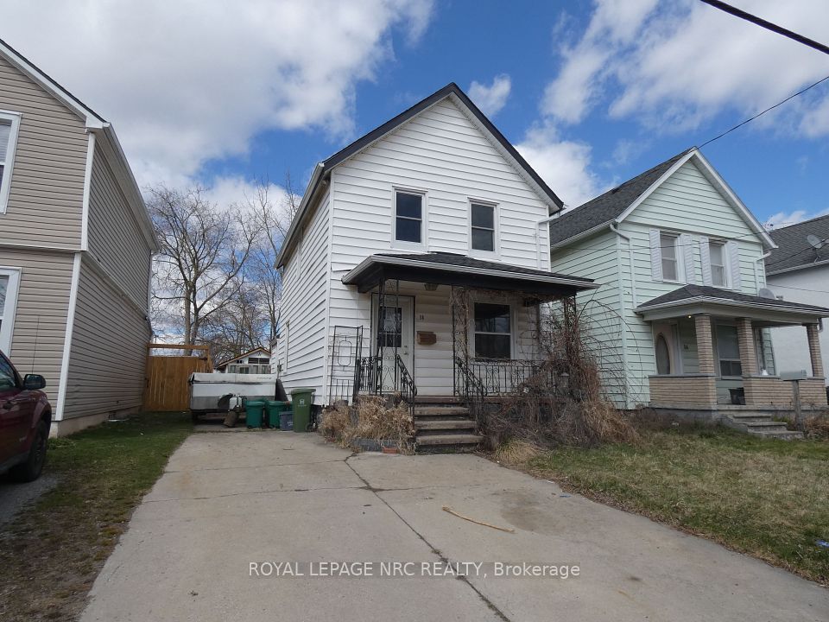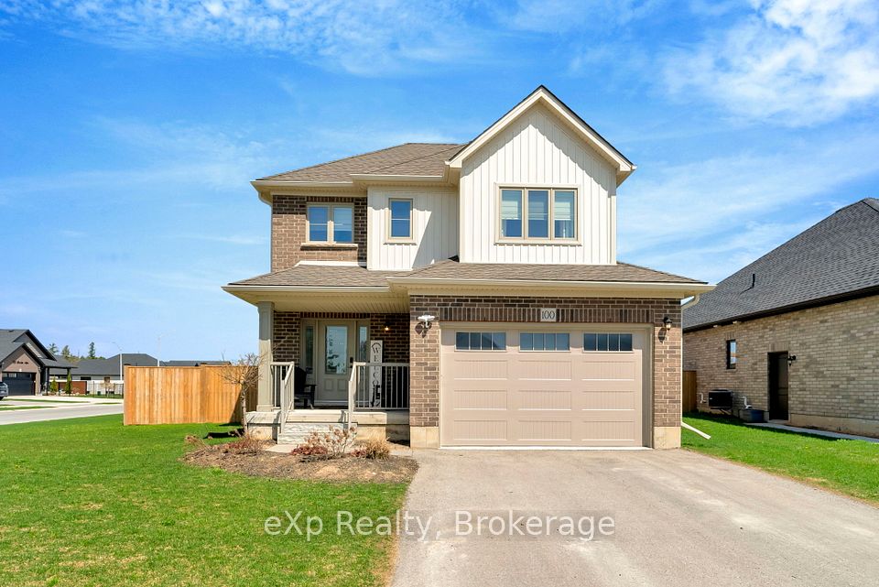$429,900
47 Highland Crescent, Deep River, ON K0J 1P0
Virtual Tours
Price Comparison
Property Description
Property type
Detached
Lot size
N/A
Style
Bungalow
Approx. Area
N/A
Room Information
| Room Type | Dimension (length x width) | Features | Level |
|---|---|---|---|
| Workshop | 3.65 x 5.18 m | N/A | Lower |
| Living Room | 5.48 x 5.18 m | N/A | Main |
| Dining Room | 4.67 x 2.43 m | N/A | Main |
| Kitchen | 3.65 x 2.74 m | N/A | Main |
About 47 Highland Crescent
Welcome to this beautifully maintained 3 bedroom, 2 bathroom bungalow, ideally located on a quiet street in the peaceful and picturesque town of Deep River. From the moment that you arrive, you will be impressed by the home's excellent curb appeal, featuring a well-manicured lawn, tidy landscaping, and a classic exterior that exudes pride of ownership. Nestled on a large and mature lot, this home offers the perfect blend of privacy and convenience - just steps from downtown amenities, yet surrounded by the serenity of nature. Inside you'll find a bright and functional layout, featuring a spacious living area, a bright dining room and a cozy kitchen. This home offers three generously sized bedrooms and two bathrooms, making it ideal for families, downsizers or first time buyers. The full lower level provides even more versatility, complete with a dedicated workshop area -- perfect for hobbies, DIY projects or extra storage. The attached garage adds everyday convenience while the fenced in backyard offers plenty of room to relax, garden or entertain in your own slice of serenity. This is more than just a house -- it's the perfect starter home in a friendly, welcoming community. 24 hour irrevocable on all offers.
Home Overview
Last updated
Apr 27
Virtual tour
None
Basement information
Full, Finished
Building size
--
Status
In-Active
Property sub type
Detached
Maintenance fee
$N/A
Year built
2024
Additional Details
MORTGAGE INFO
ESTIMATED PAYMENT
Location
Some information about this property - Highland Crescent

Book a Showing
Find your dream home ✨
I agree to receive marketing and customer service calls and text messages from homepapa. Consent is not a condition of purchase. Msg/data rates may apply. Msg frequency varies. Reply STOP to unsubscribe. Privacy Policy & Terms of Service.







