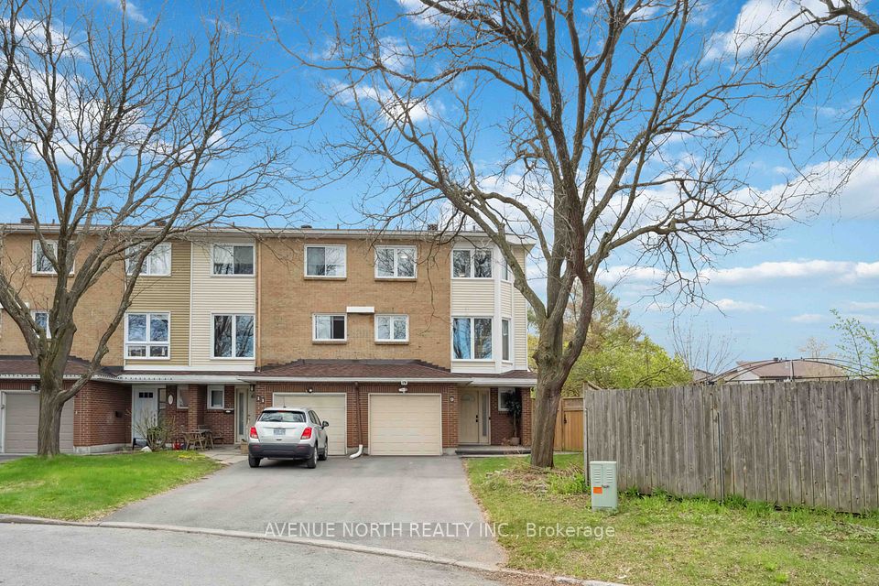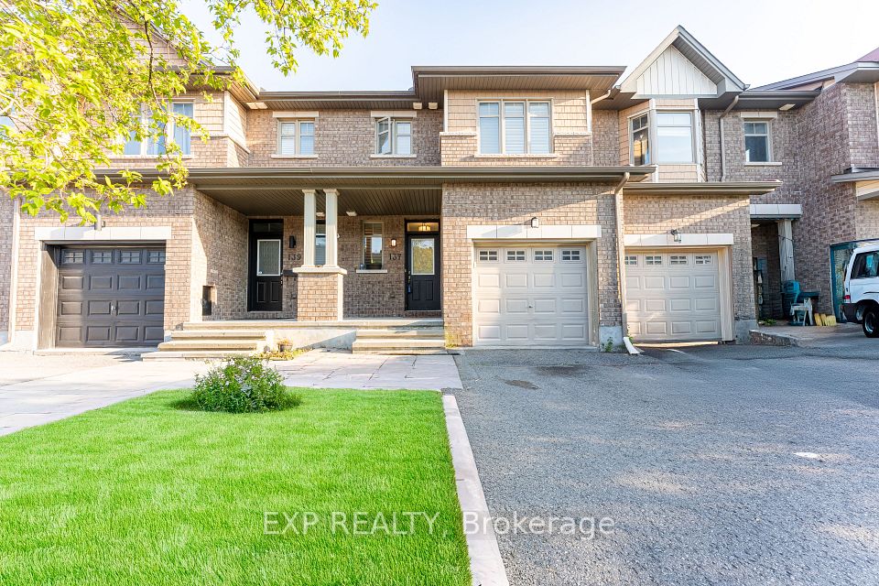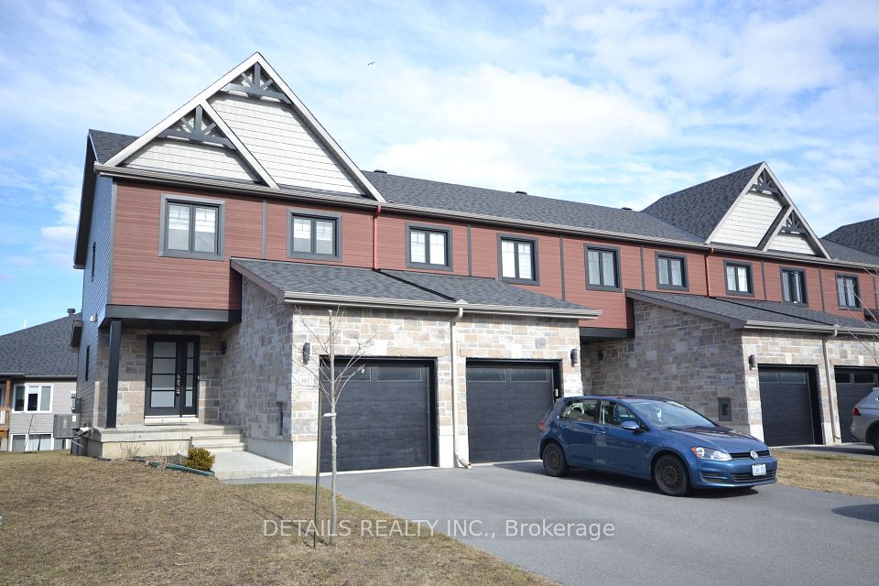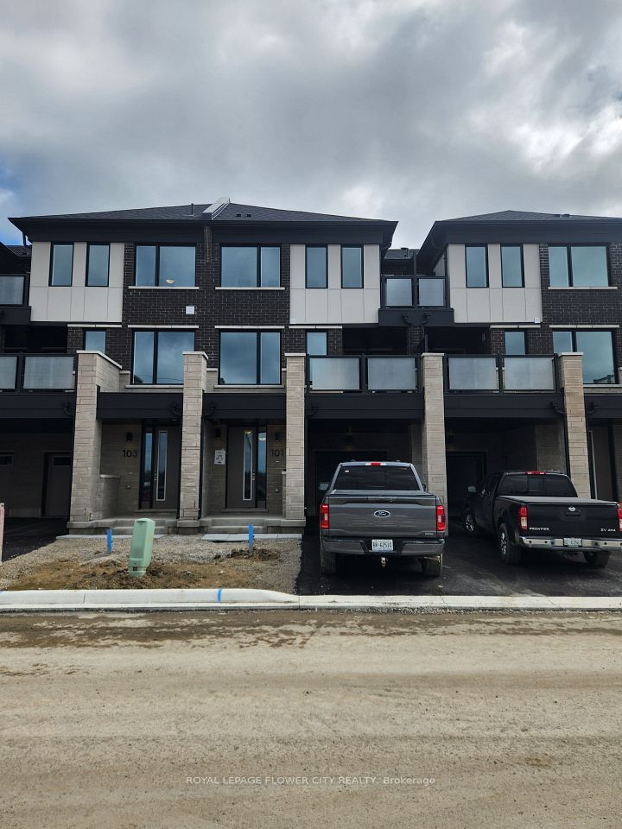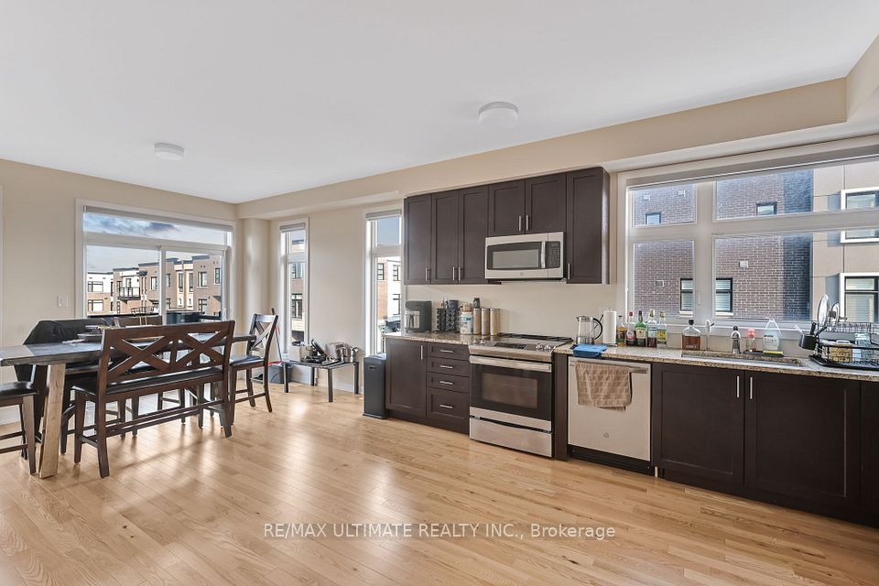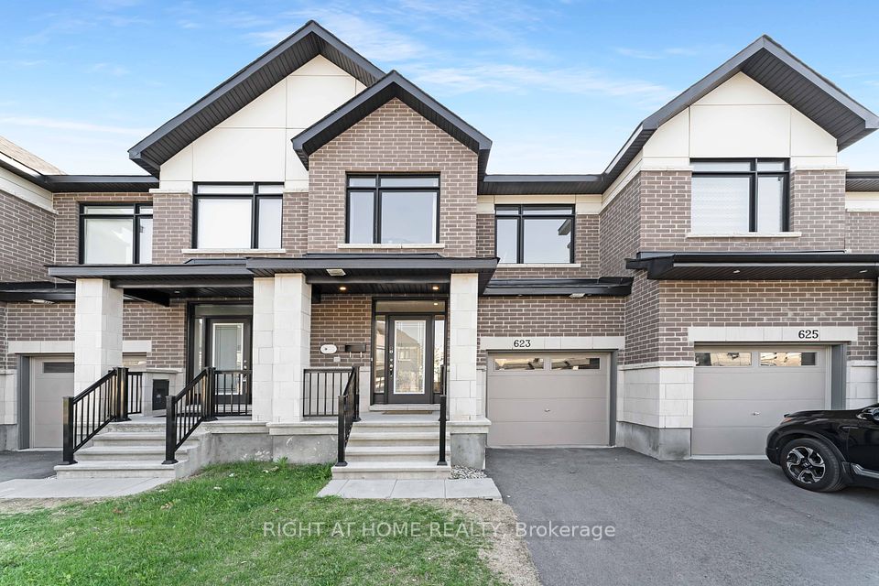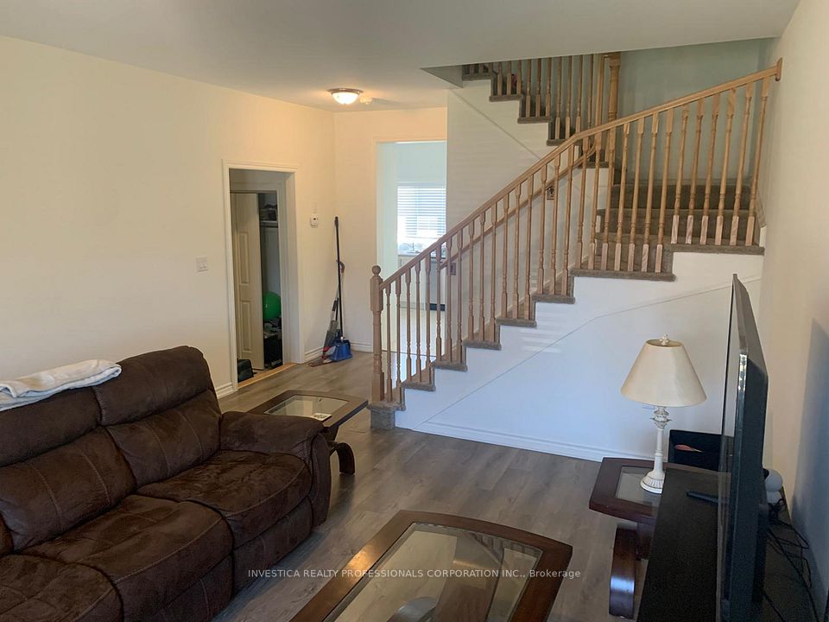$779,000
47 Muirland Crescent, Brampton, ON L6X 4P4
Virtual Tours
Price Comparison
Property Description
Property type
Att/Row/Townhouse
Lot size
< .50 acres
Style
2-Storey
Approx. Area
N/A
Room Information
| Room Type | Dimension (length x width) | Features | Level |
|---|---|---|---|
| Living Room | 3.2 x 2.82 m | Laminate, Window | Main |
| Dining Room | 3.2 x 2.82 m | Laminate, W/O To Patio, Combined w/Living | Main |
| Kitchen | 5.18 x 1.83 m | Laminate, Eat-in Kitchen, Stainless Steel Appl | Main |
| Primary Bedroom | 5.02 x 4.72 m | 4 Pc Ensuite, Walk-In Closet(s), Window | Second |
About 47 Muirland Crescent
Location ,location, location! Situated in one of the best neighborhoods of Brampton, this beautifully upgraded freehold townhome is perfect for first-time homebuyers and investors alike. Offering over 2,000 sqft of living space, including a finished basement with a full bathroom ideal for rental income from day one. Enjoy a functional layout with a bright kitchen and breakfast area, spacious great room, and 3 large bedrooms upstairs, including a primary suite with a walk-in closet and 4-piece ensuite. The private backyard is perfect for kids to play or family gatherings, with direct access from the garage for added privacy and convenience. Features include an oversized garage for storage, covered porch ideal for relaxing, and ample driveway parking. Located just steps from parks, top-rated schools, grocery stores, and public transit. Recent upgrades include fresh paint, brand new appliances, modern pot lights, and renovated kitchen and bathrooms. A move-in ready gem in a high-demand area!
Home Overview
Last updated
8 hours ago
Virtual tour
None
Basement information
Finished
Building size
--
Status
In-Active
Property sub type
Att/Row/Townhouse
Maintenance fee
$N/A
Year built
--
Additional Details
MORTGAGE INFO
ESTIMATED PAYMENT
Location
Some information about this property - Muirland Crescent

Book a Showing
Find your dream home ✨
I agree to receive marketing and customer service calls and text messages from homepapa. Consent is not a condition of purchase. Msg/data rates may apply. Msg frequency varies. Reply STOP to unsubscribe. Privacy Policy & Terms of Service.







