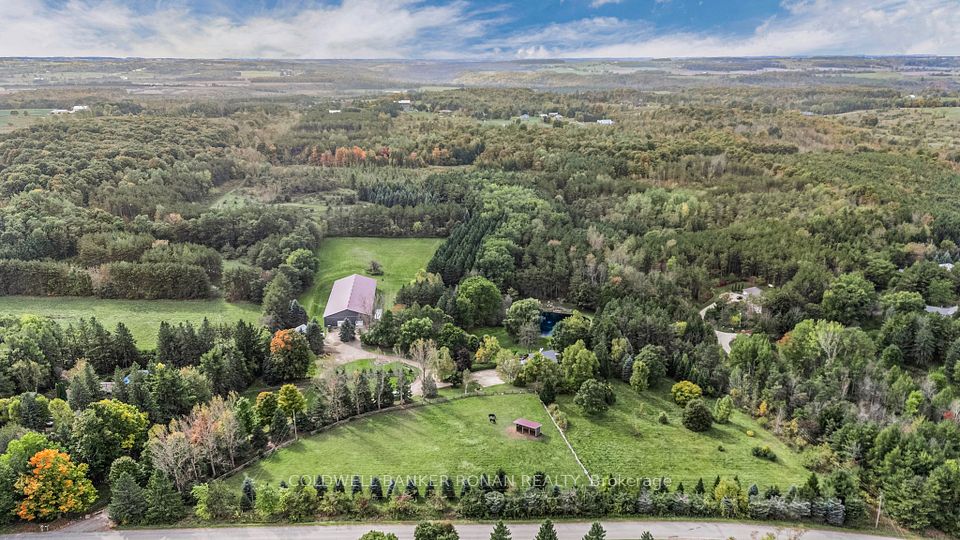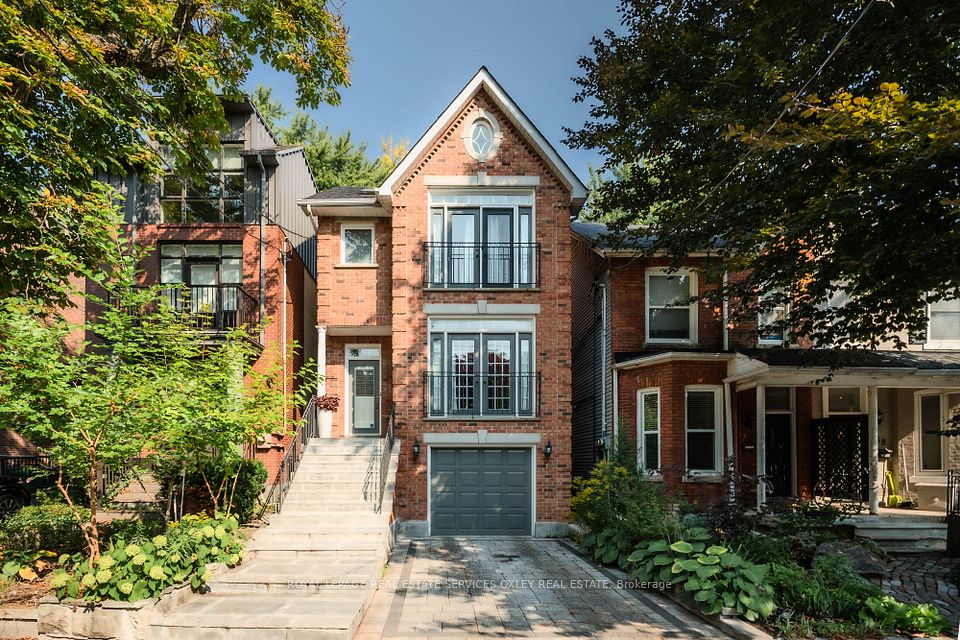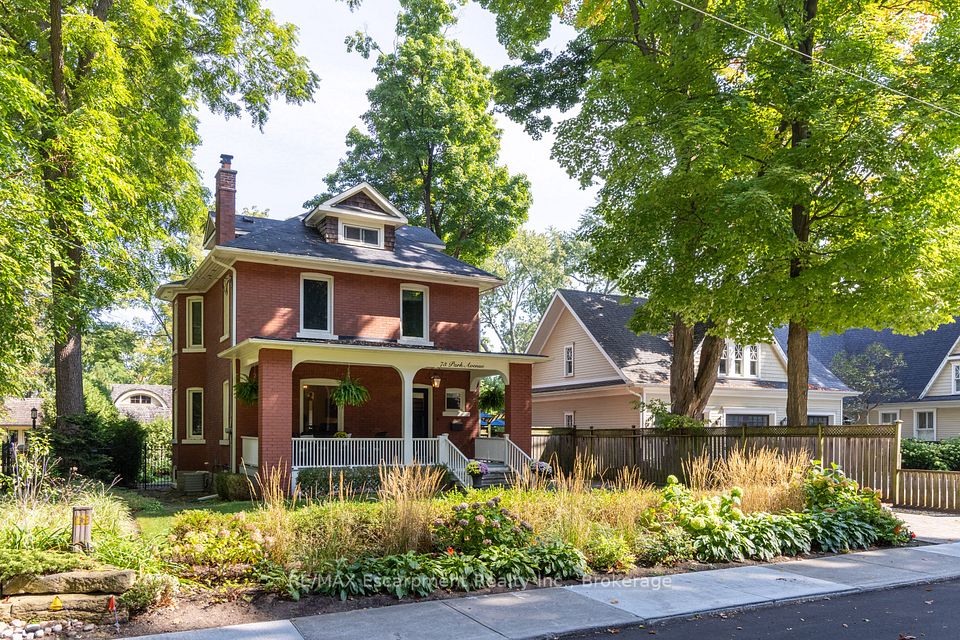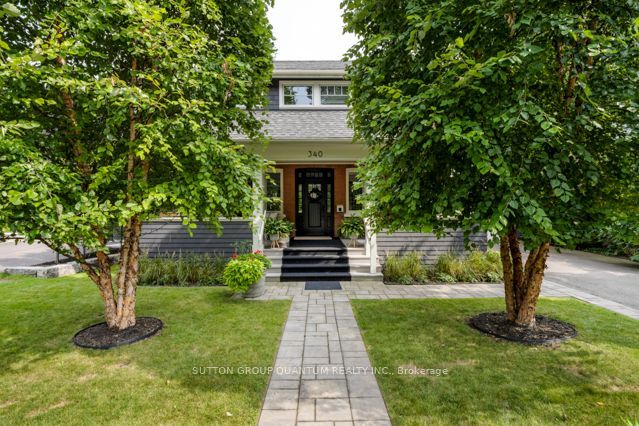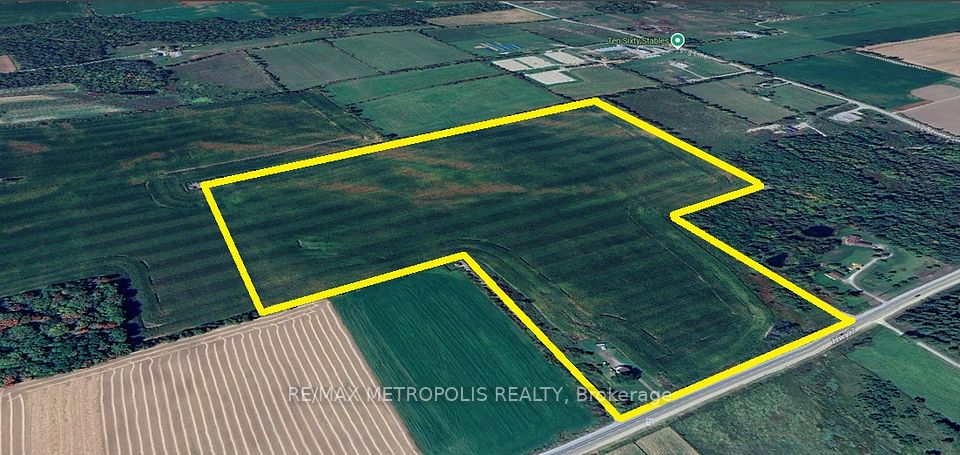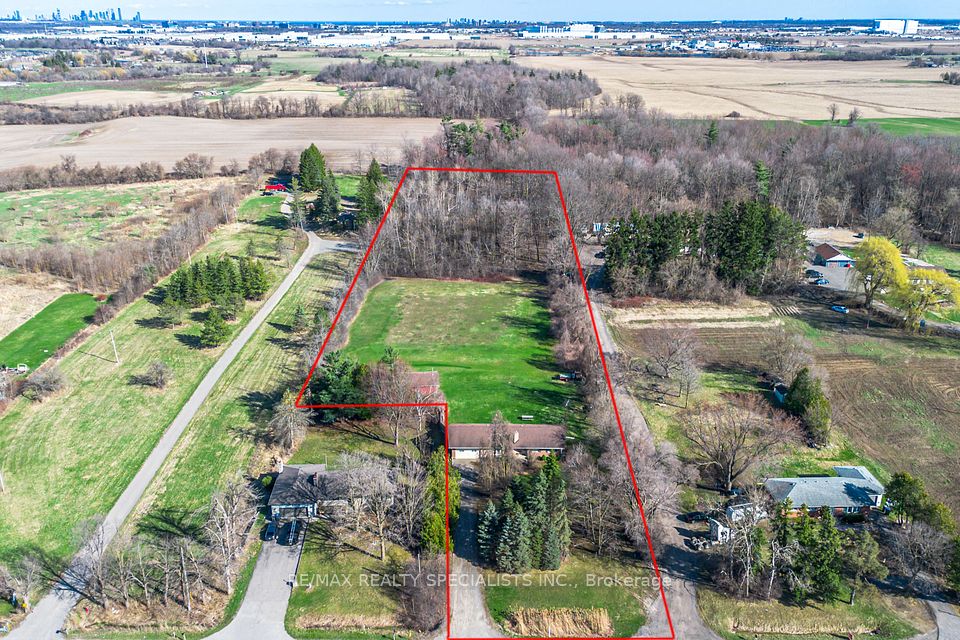$3,499,000
47 Nelson Street, Oakville, ON L6L 3H5
Virtual Tours
Price Comparison
Property Description
Property type
Detached
Lot size
N/A
Style
2-Storey
Approx. Area
N/A
Room Information
| Room Type | Dimension (length x width) | Features | Level |
|---|---|---|---|
| Foyer | 3.85 x 2.75 m | Heated Floor, Large Closet, Large Window | Main |
| Living Room | 5.93 x 3.4 m | Hardwood Floor, Pot Lights, Built-in Speakers | Main |
| Dining Room | 5.93 x 3.4 m | Hardwood Floor, Combined w/Living, Open Concept | Main |
| Kitchen | 5.14 x 3.47 m | Hardwood Floor, Centre Island, Eat-in Kitchen | Main |
About 47 Nelson Street
Attention Investors & Developers! Zoning approved for four luxury townhome units (RM1) with a total buildable gross floor area of 14,736 sq. ft. on a 0.24-acre lot (building permits not included). Features both surface and underground parking. Renderings available for review. Located in a prestigious and tranquil enclave in West Oakville, just south of Lakeshore. Steps from Bronte Heritage Waterfront Park, Bronte Boathouse, and Marina! An upgraded, move-in-ready home is currently on-site, perfect for living or renting. **EXTRAS** Includes stainless steel appliances: fridge, stove, built-in dishwasher; front-loading washer and dryer; light fixtures; window coverings; garage door opener; gazebo; garden shed; and greenhouse.
Home Overview
Last updated
Mar 13
Virtual tour
None
Basement information
Unfinished
Building size
--
Status
In-Active
Property sub type
Detached
Maintenance fee
$N/A
Year built
--
Additional Details
MORTGAGE INFO
ESTIMATED PAYMENT
Location
Some information about this property - Nelson Street

Book a Showing
Find your dream home ✨
I agree to receive marketing and customer service calls and text messages from homepapa. Consent is not a condition of purchase. Msg/data rates may apply. Msg frequency varies. Reply STOP to unsubscribe. Privacy Policy & Terms of Service.







