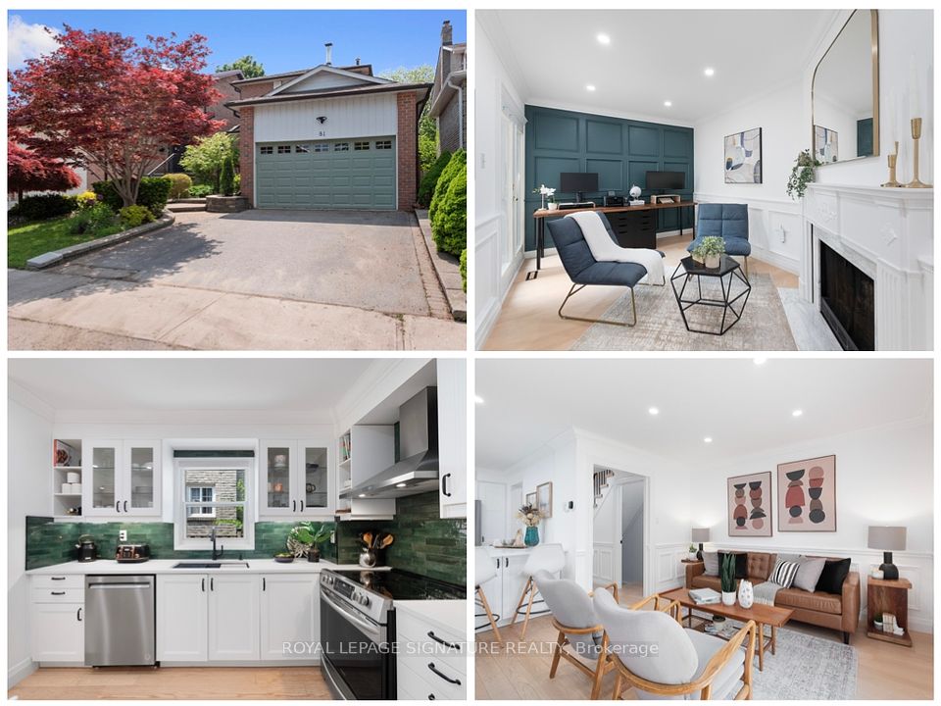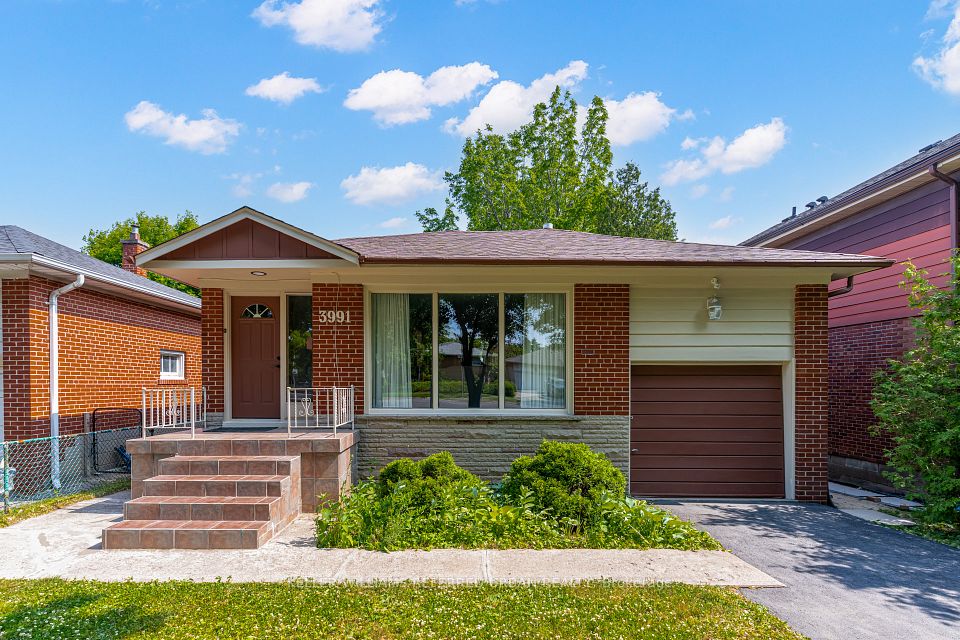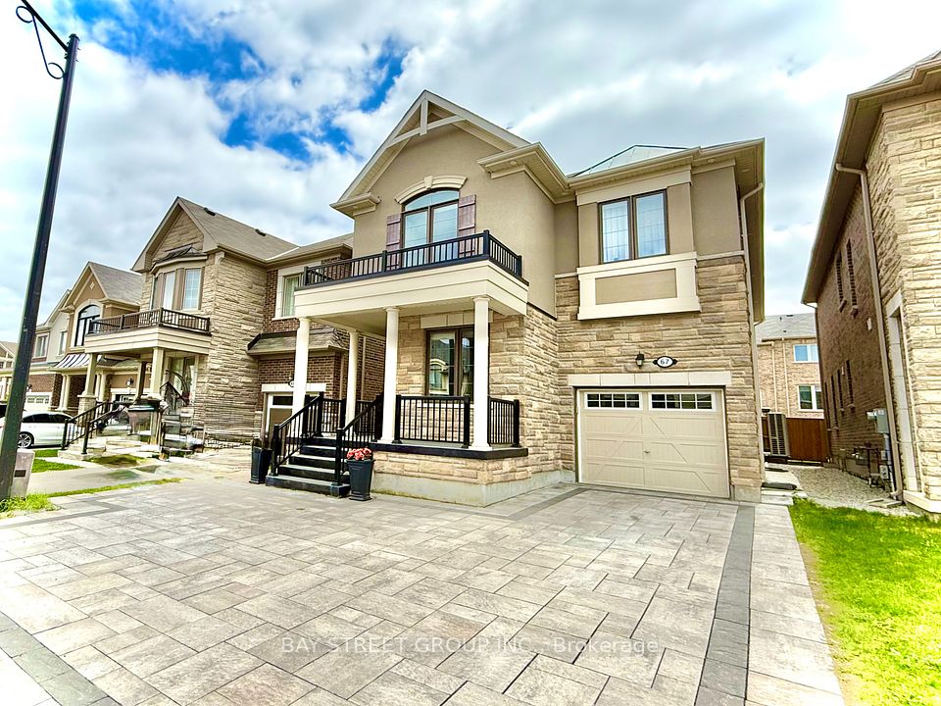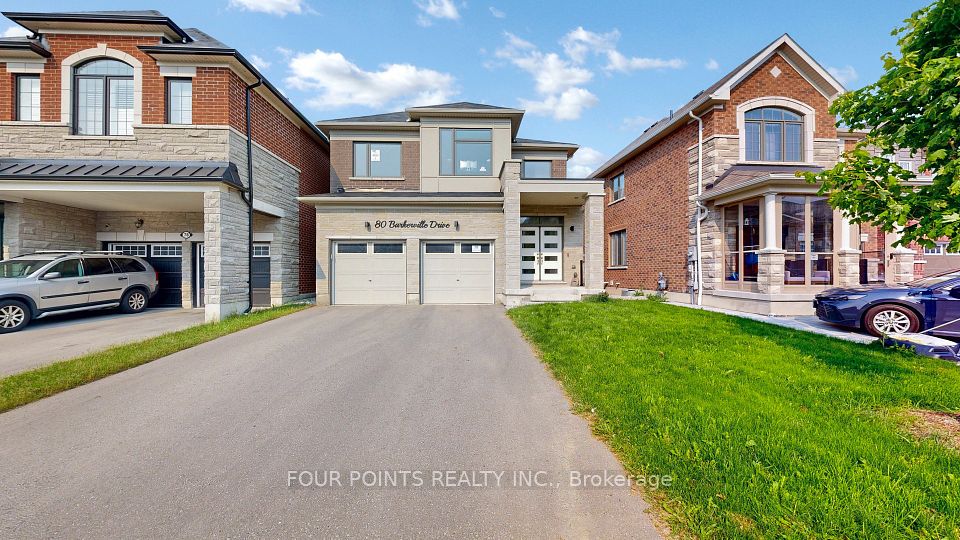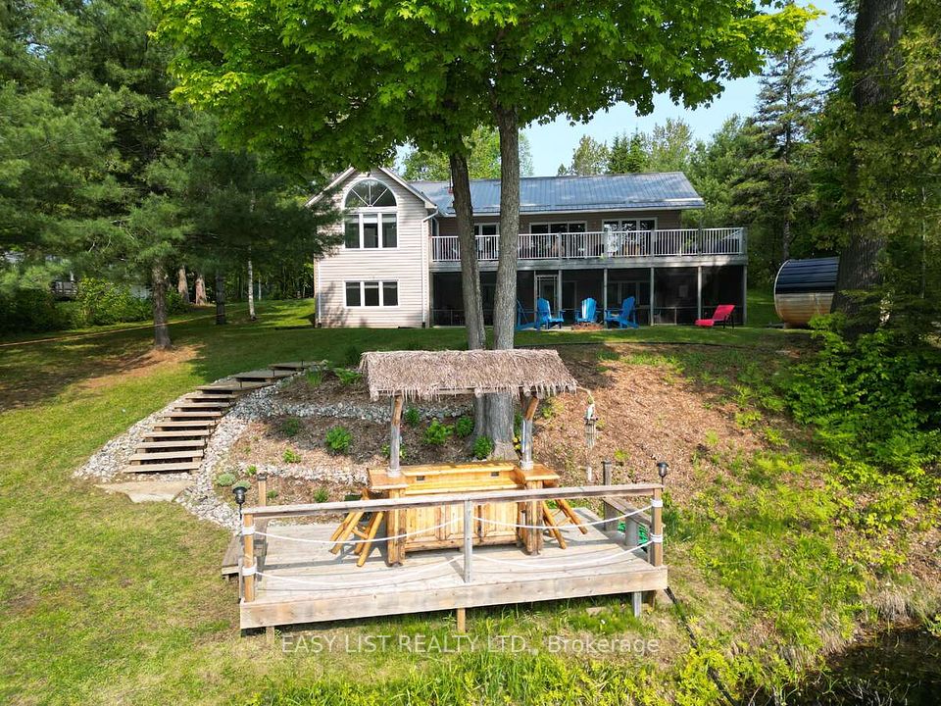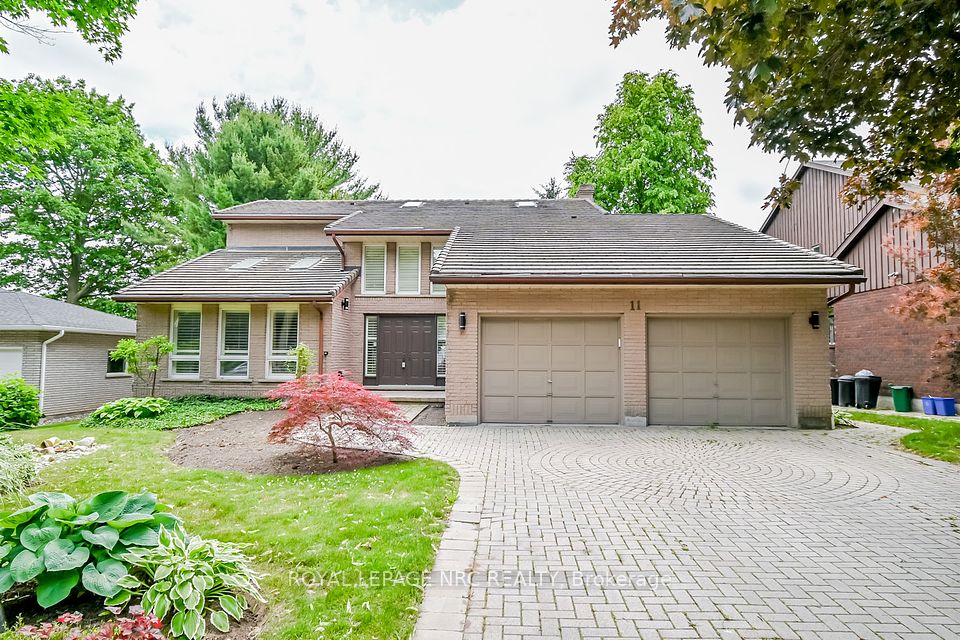
$1,299,000
47 Seclusion Crescent, Brampton, ON L6R 1L5
Virtual Tours
Price Comparison
Property Description
Property type
Detached
Lot size
N/A
Style
2-Storey
Approx. Area
N/A
Room Information
| Room Type | Dimension (length x width) | Features | Level |
|---|---|---|---|
| Living Room | 3.62 x 3.38 m | Hardwood Floor, Window, Open Concept | Ground |
| Dining Room | 3.69 x 2.77 m | Hardwood Floor, Window, Family Size Kitchen | Ground |
| Kitchen | 5.36 x 3.57 m | Ceramic Floor, W/O To Deck, Cathedral Ceiling(s) | Ground |
| Family Room | 5.43 x 6.34 m | Gas Fireplace, Hardwood Floor, Cathedral Ceiling(s) | Upper |
About 47 Seclusion Crescent
A beautifully maintained fully detached home in a highly desirable location. with Finished Basement Separate side entrance ,Pie Shaped deep Lot!! Hardwood flooring throughout Upgraded kitchen with range hood and dishwasher Modern main floor Full 3-piece bathroom with walk-in shower Newer vinyl windows (2007) High-efficiency furnace Upgraded garage door openers Updated washer and dryerOutdoor Living: Spacious backyard deck Covered entertainment area perfect for gatheringsPrime Location: Minutes to Highway 410 Close to Brampton Civic Hospital,Shopping Malls ,Nearby senior living facilities and schools Surrounded by parks, trails, and daily essentialsThis home offers the perfect blend of comfort, function, and convenience. It is ideal for families, professionals, or anyone looking for move-in-ready living in a connected community.
Home Overview
Last updated
7 hours ago
Virtual tour
None
Basement information
Apartment
Building size
--
Status
In-Active
Property sub type
Detached
Maintenance fee
$N/A
Year built
2025
Additional Details
MORTGAGE INFO
ESTIMATED PAYMENT
Location
Some information about this property - Seclusion Crescent

Book a Showing
Find your dream home ✨
I agree to receive marketing and customer service calls and text messages from homepapa. Consent is not a condition of purchase. Msg/data rates may apply. Msg frequency varies. Reply STOP to unsubscribe. Privacy Policy & Terms of Service.






