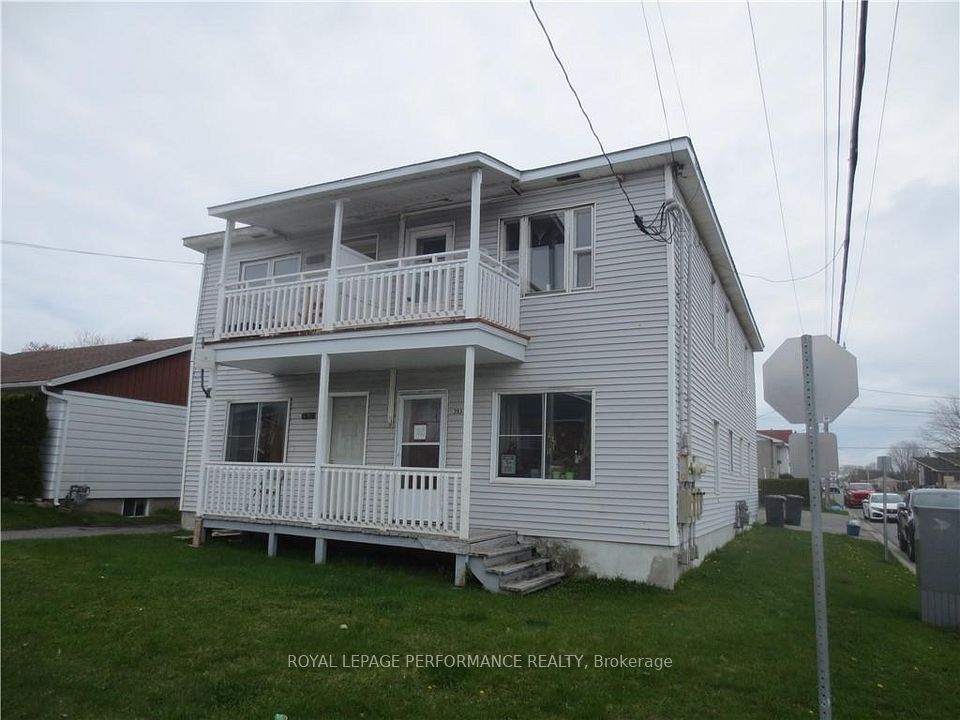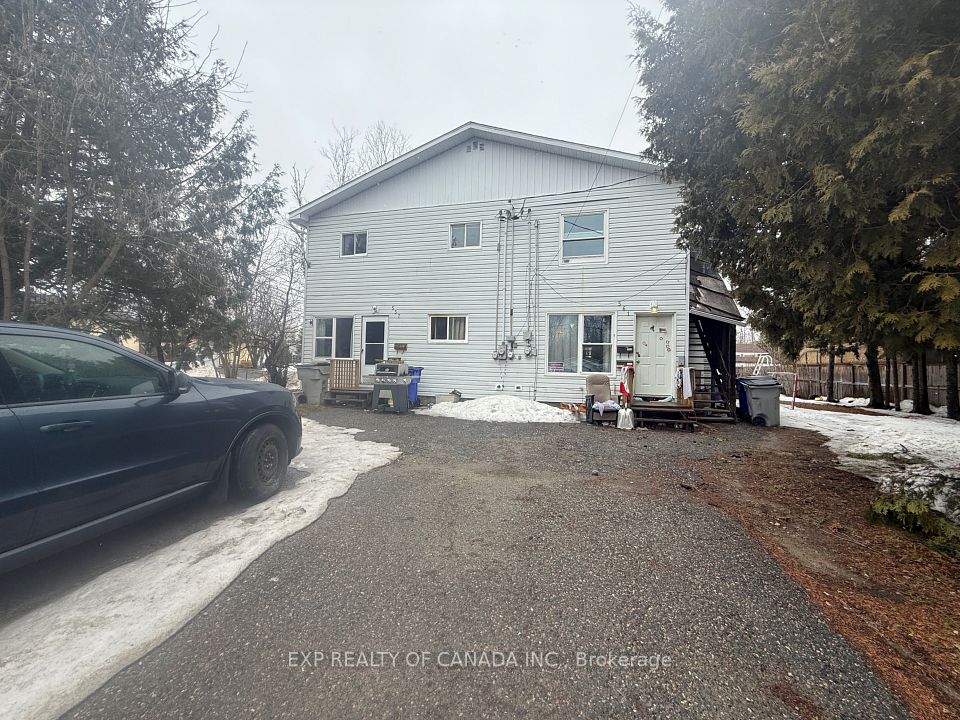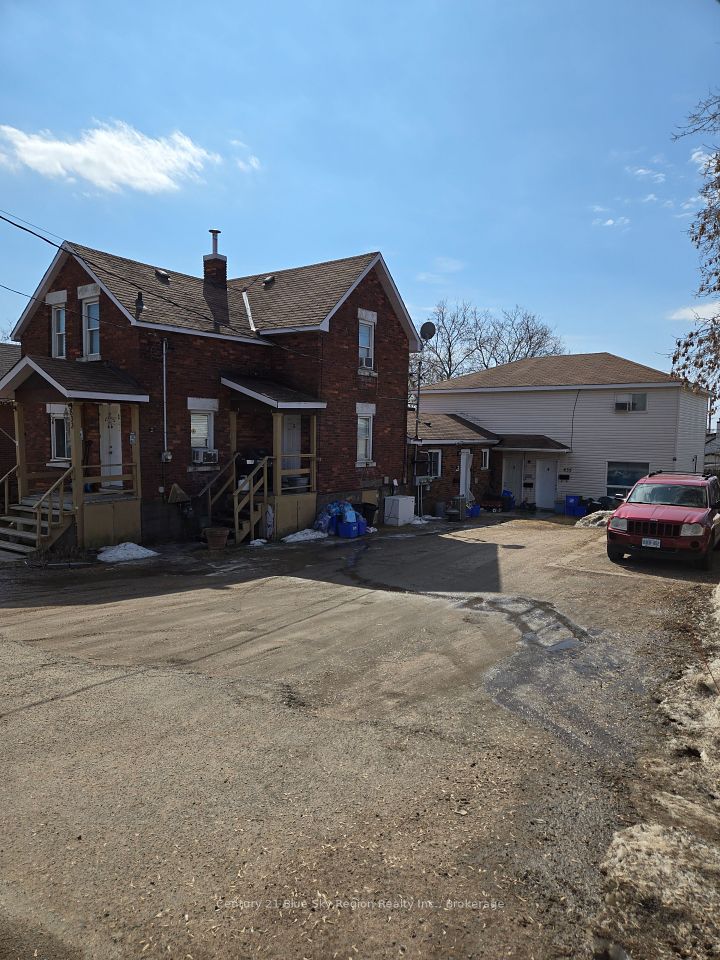$724,777
476 White Avenue, Greater Sudbury, ON P3C 2G5
Price Comparison
Property Description
Property type
Fourplex
Lot size
N/A
Style
2-Storey
Approx. Area
N/A
Room Information
| Room Type | Dimension (length x width) | Features | Level |
|---|---|---|---|
| Living Room | 3.048 x 4.572 m | N/A | Main |
About 476 White Avenue
Welcome to 476 White Avenue an exceptional investment opportunity nestled in the heart of Sudbury's west end. This solid brick four unit building is the kind of asset every investor hopes to find: fully tenanted, well-maintained, and located in a high-demand rental zone. This income-generating property features four self-contained units: a spacious 3-bedroom, a 2-bedroom, and two updated 1-bedroom suites, all with separate entrances and strong rental appeal. Generating an exceptional income for any investor, the numbers speak for themselves. With hydro paid by tenants in select units and efficient natural gas boiler heating, operating costs are impressively low, allowing for maximized net returns year over year. Ideal for both seasoned and first-time investors, the property's combination of turnkey condition and income stability offers peace of mind and predictable performance. Each unit has been thoughtfully updated with modern finishes, while the exterior boasts a detached garage, parking for six, and full municipal services. Located just minutes from downtown, public transit, schools, and shopping, this quiet, established neighbourhood is highly attractive to renters, ensuring long-term demand. Whether you're building a portfolio or securing a single high-performing asset, 476 White Avenue delivers consistent cash flow, strong appreciation potential, and a foothold in one of Northern Ontario's most stable and reliable real estate markets.
Home Overview
Last updated
4 days ago
Virtual tour
None
Basement information
Apartment
Building size
--
Status
In-Active
Property sub type
Fourplex
Maintenance fee
$N/A
Year built
--
Additional Details
MORTGAGE INFO
ESTIMATED PAYMENT
Location
Some information about this property - White Avenue

Book a Showing
Find your dream home ✨
I agree to receive marketing and customer service calls and text messages from homepapa. Consent is not a condition of purchase. Msg/data rates may apply. Msg frequency varies. Reply STOP to unsubscribe. Privacy Policy & Terms of Service.













