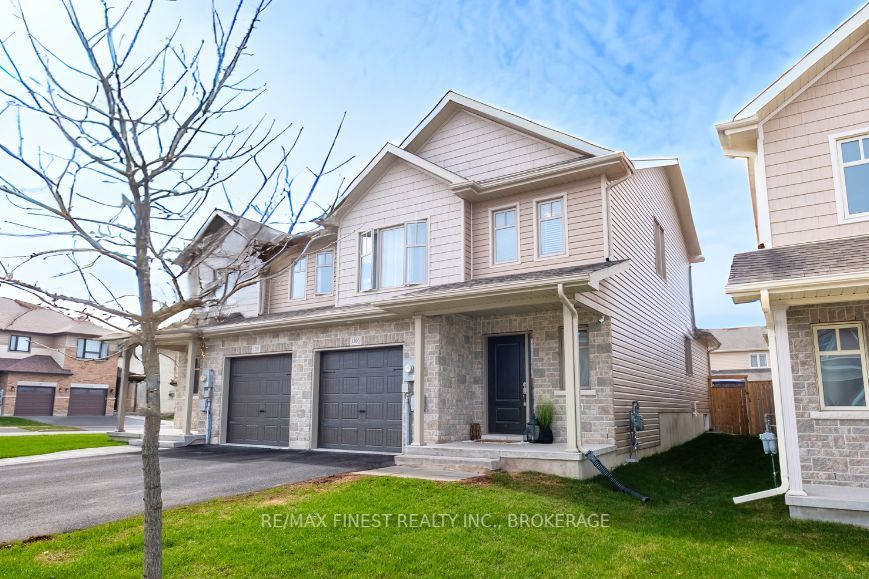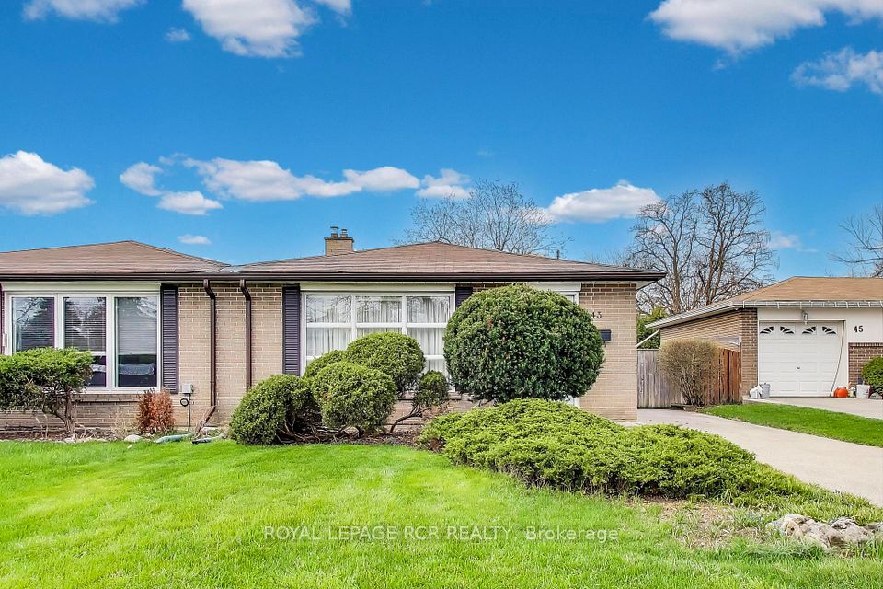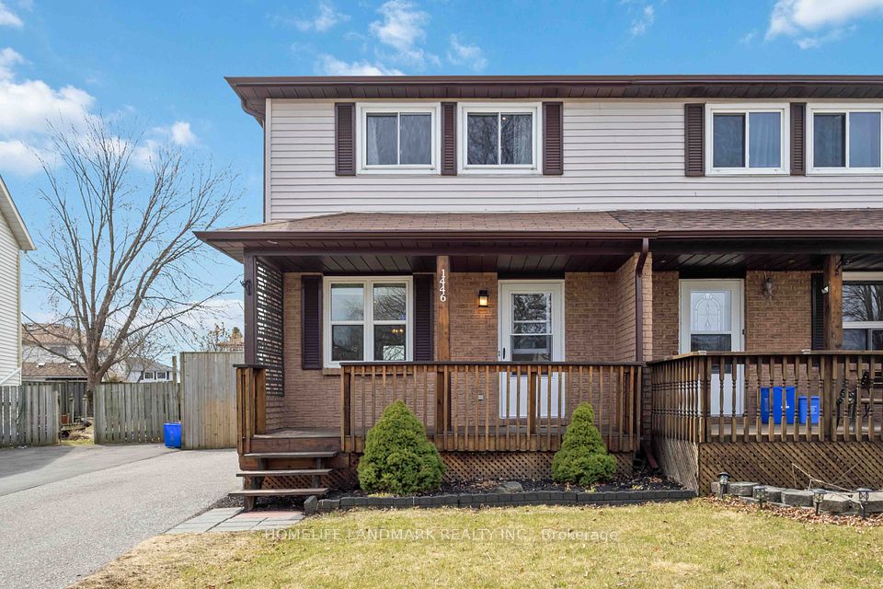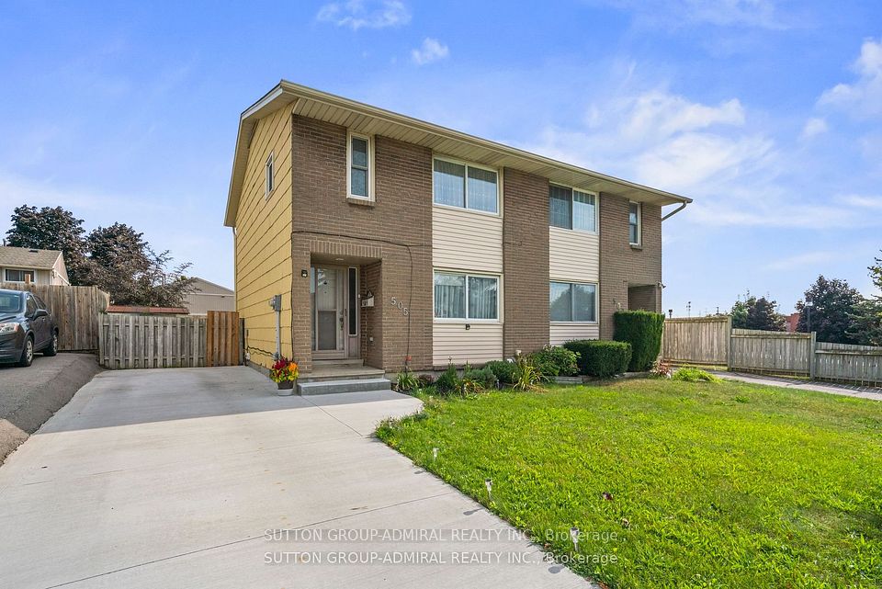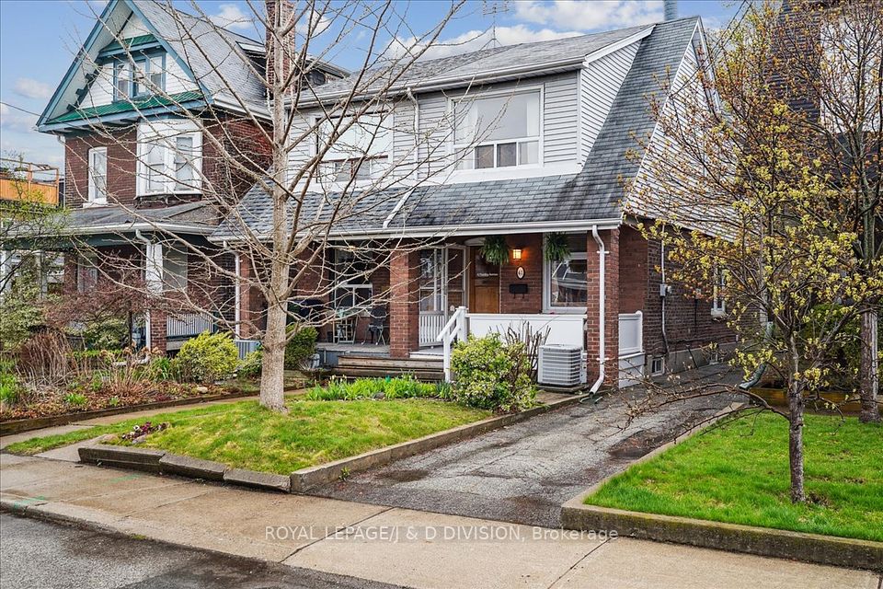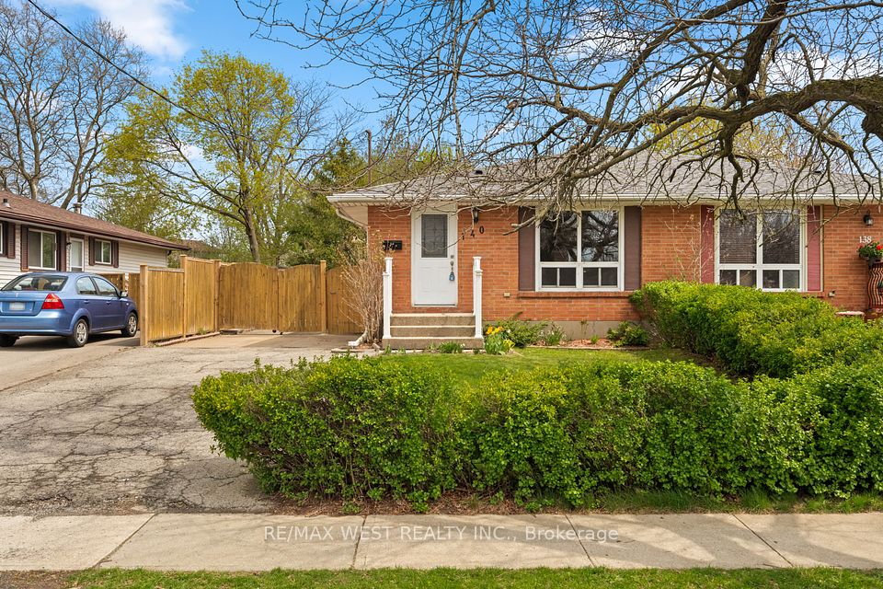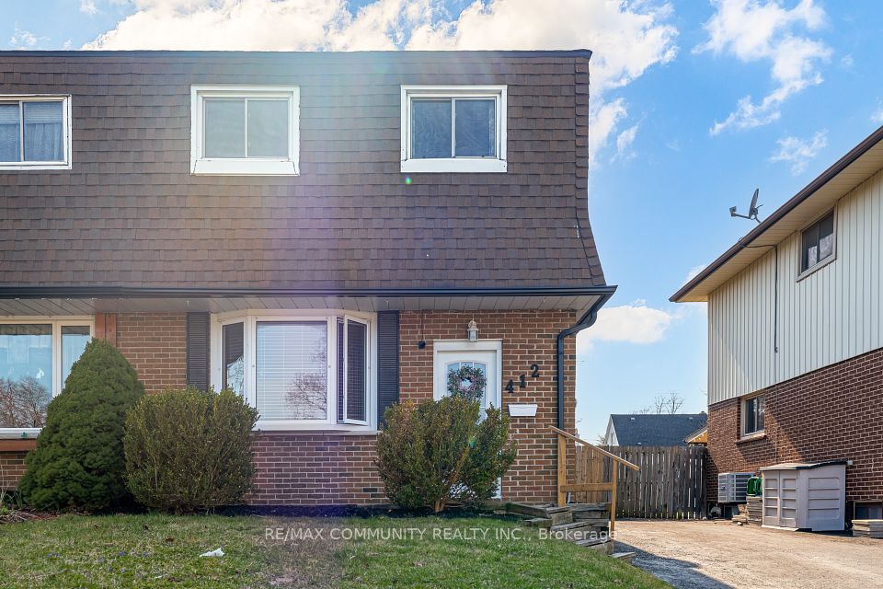$699,900
Last price change 6 days ago
48 Ashwick Drive, Toronto E04, ON M1K 2K9
Virtual Tours
Price Comparison
Property Description
Property type
Semi-Detached
Lot size
N/A
Style
2-Storey
Approx. Area
N/A
Room Information
| Room Type | Dimension (length x width) | Features | Level |
|---|---|---|---|
| Living Room | 4.5 x 3.3 m | N/A | Main |
| Dining Room | 2.3 x 3.3 m | N/A | Main |
| Kitchen | 3.1 x 2.8 m | Marble Floor | Main |
| Primary Bedroom | 3.8 x 2.8 m | Hardwood Floor, Closet | Second |
About 48 Ashwick Drive
Dare to compare! Nestled on picturesque Ashwick Dr, you'll discover this well-kept home, featuring many upgrades & improvements over the last 7 years (approx.) Roof 2024, Driveway 2023, LR/Dr/Kitchen flooring re-done in 2017. Rec room flooring replaced, windows changed in 2017. conveniently located within minutes of the Warden/Kennedy subway stations. Spacious backyard deck, separate entry to basement area, with rec room & 3 piece bath
Home Overview
Last updated
3 hours ago
Virtual tour
None
Basement information
Finished
Building size
--
Status
In-Active
Property sub type
Semi-Detached
Maintenance fee
$N/A
Year built
--
Additional Details
MORTGAGE INFO
ESTIMATED PAYMENT
Location
Some information about this property - Ashwick Drive

Book a Showing
Find your dream home ✨
I agree to receive marketing and customer service calls and text messages from homepapa. Consent is not a condition of purchase. Msg/data rates may apply. Msg frequency varies. Reply STOP to unsubscribe. Privacy Policy & Terms of Service.







