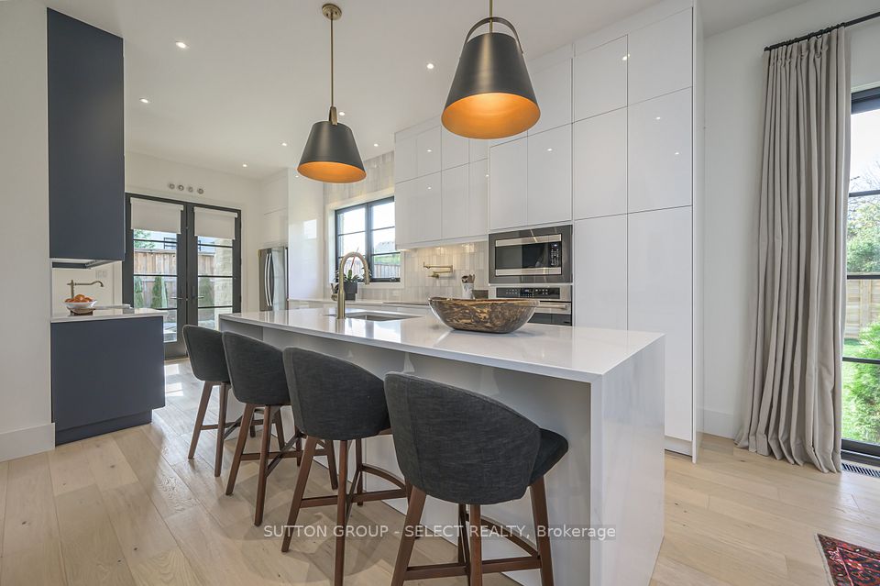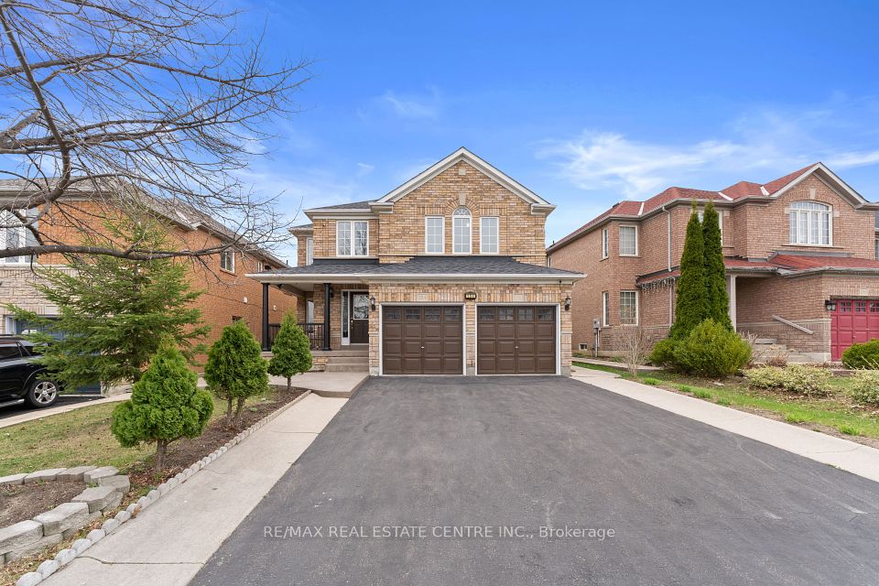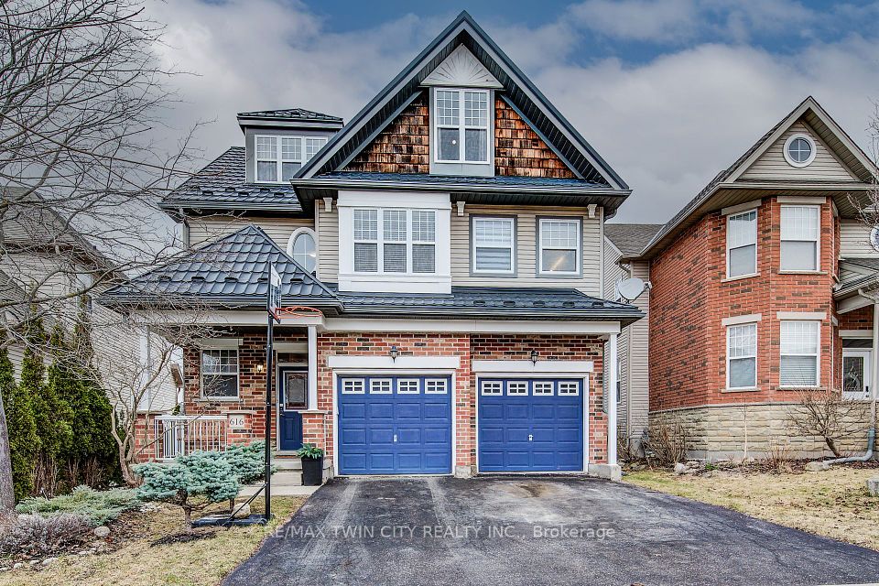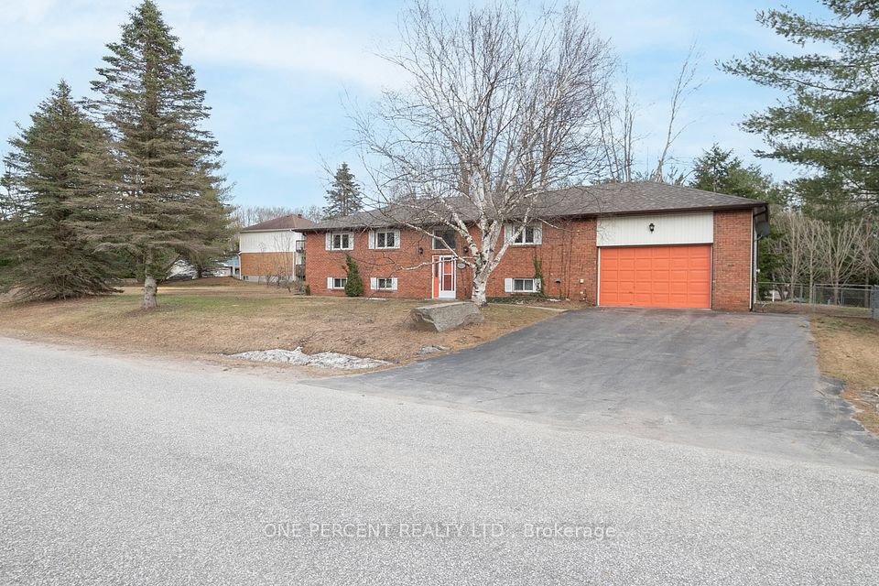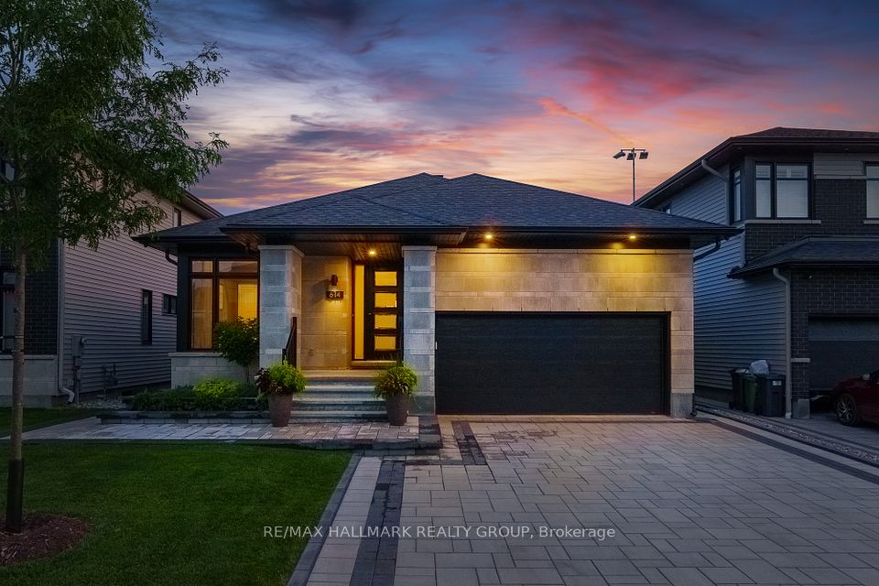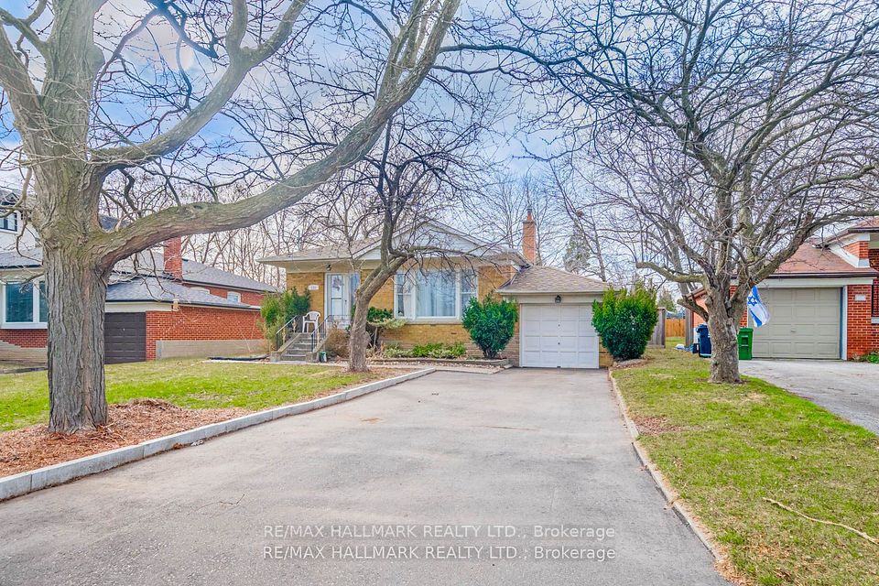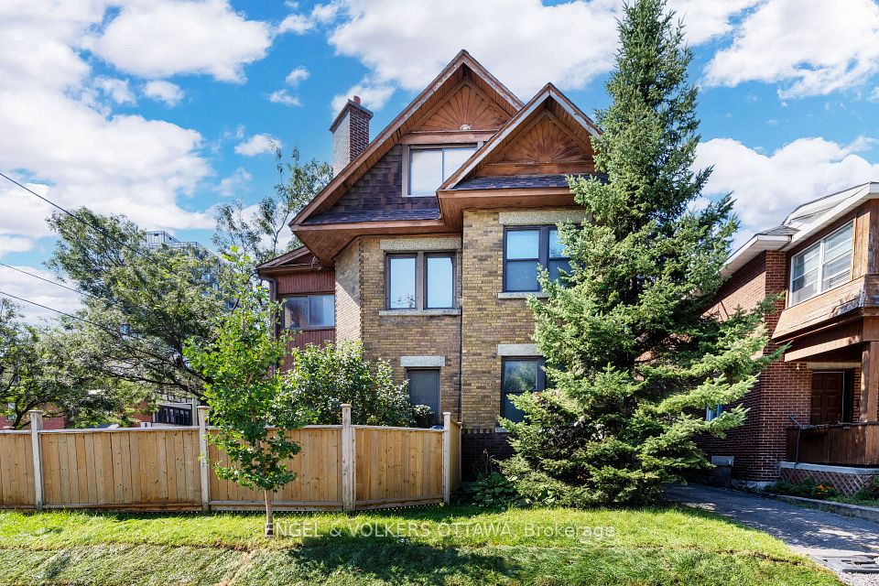$999,000
48 BAYVIEW Drive, Grimsby, ON L3M 4Z8
Virtual Tours
Price Comparison
Property Description
Property type
Detached
Lot size
< .50 acres
Style
Backsplit 5
Approx. Area
N/A
Room Information
| Room Type | Dimension (length x width) | Features | Level |
|---|---|---|---|
| Living Room | 7.69 x 3.92 m | Hardwood Floor, Combined w/Dining, Pot Lights | Main |
| Dining Room | 7.69 x 3.92 m | Hardwood Floor, Combined w/Living, Pot Lights | Main |
| Kitchen | 5.69 x 3.44 m | Hardwood Floor, Breakfast Area, Family Size Kitchen | Main |
| Primary Bedroom | 4.48 x 3.41 m | Hardwood Floor, Closet, Pot Lights | Second |
About 48 BAYVIEW Drive
This is as good as it gets! 2 family size kitchens (one done in 2020 and second in 2024) with lots of storage cabinets, granite, quartz countertops, backsplash, large and deep pantry , center island and stainless steel appliances and both with windows above ground!! Very spacious principal rooms, hardwood floors, lots of closets and storage area. Separate entrance to the in-law suite! Heated floors in lower bathroom room and mud room with entrance to garage *Beautiful bathrooms with European vanities and ceramic- fog free mirror. 2 separate laundries (one upstairs and one in lower level) to accommodate 2 families ! All bedrooms are above grade! Pot lights throughout the house**Smooth Ceilings** Concrete driveway (2022)Partially finished basement with 2 huge storage rooms! Best of locations with walking distance to popular and historic Grimsby Beach, leash free dog park, stores, QEW and schools. This is a one of a kind house in superb neighborhood! Renovated, bright, clean and ready to move In!** this property is LINKED underground** **EXTRAS** SS Fridge (ice not working), SS Stove, SS B/I Dishwasher, SS Microwave Range Hood -Black SS Stove, Black SS Fridge(water/ice), Black SS B/I Dishwasher, 2X washer, 2X Dryer, Electric Fireplace, All Blinds and Window Treatments**
Home Overview
Last updated
Apr 24
Virtual tour
None
Basement information
Apartment, Separate Entrance
Building size
--
Status
In-Active
Property sub type
Detached
Maintenance fee
$N/A
Year built
--
Additional Details
MORTGAGE INFO
ESTIMATED PAYMENT
Location
Some information about this property - BAYVIEW Drive

Book a Showing
Find your dream home ✨
I agree to receive marketing and customer service calls and text messages from homepapa. Consent is not a condition of purchase. Msg/data rates may apply. Msg frequency varies. Reply STOP to unsubscribe. Privacy Policy & Terms of Service.







