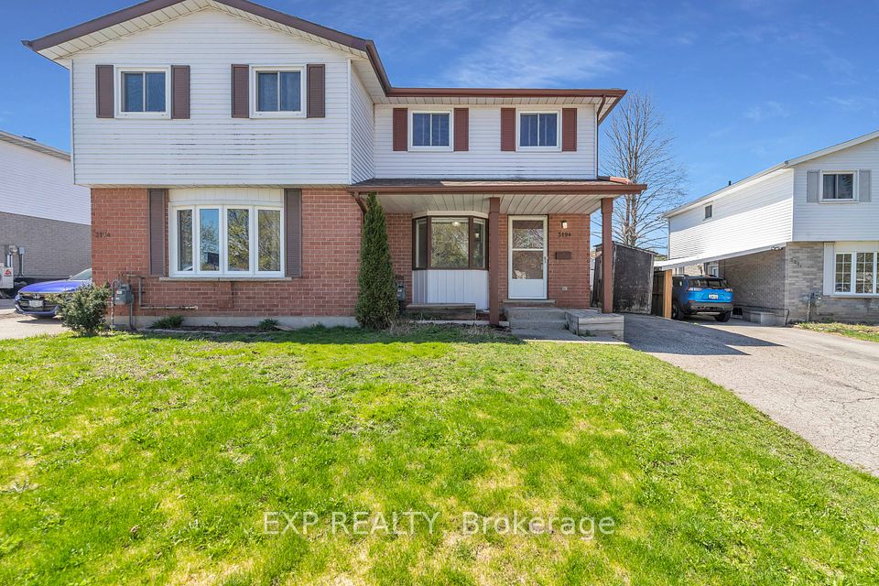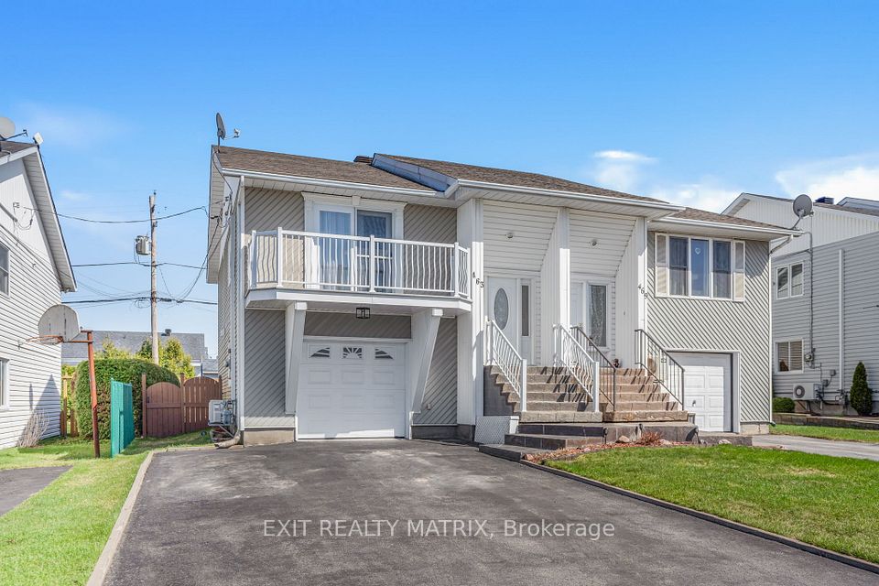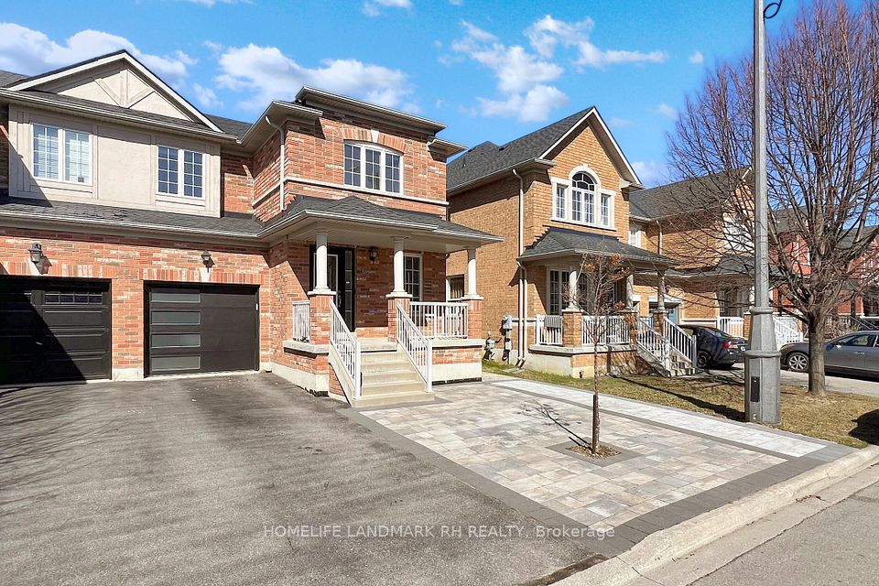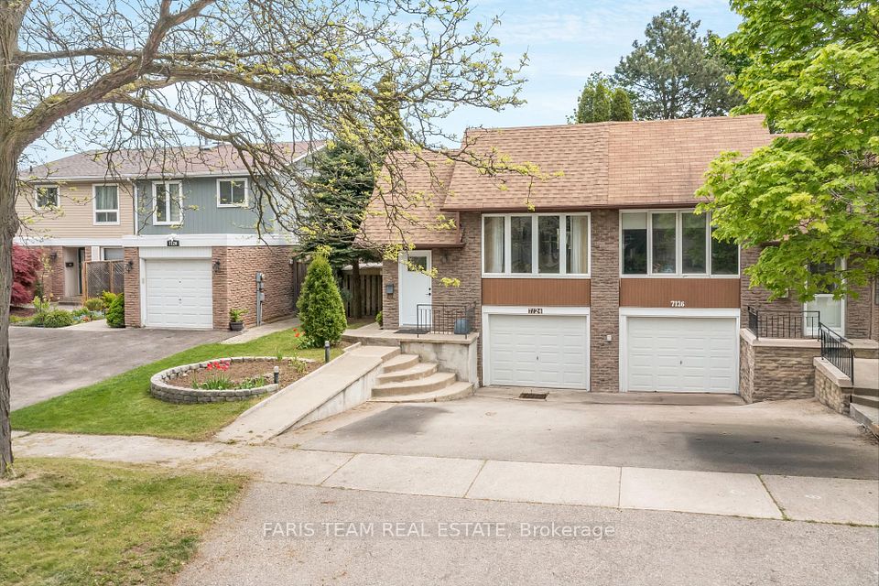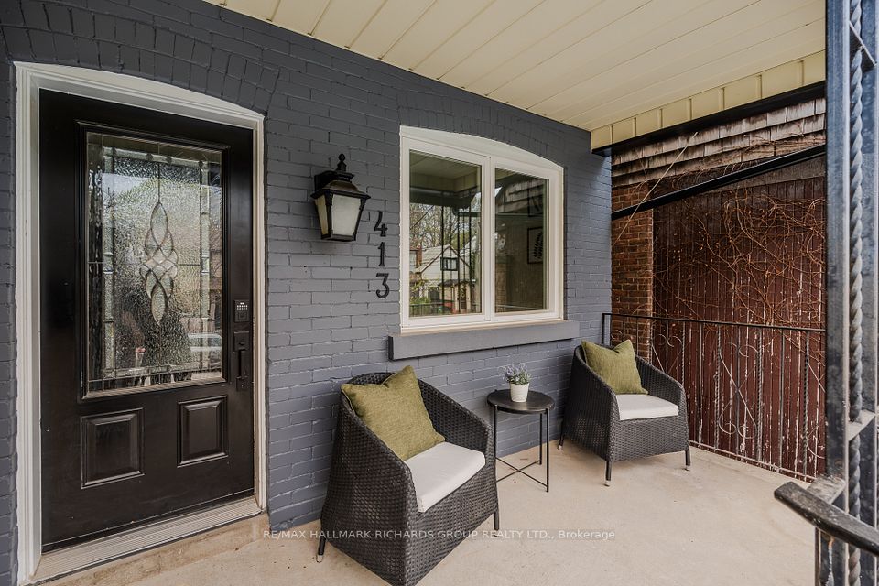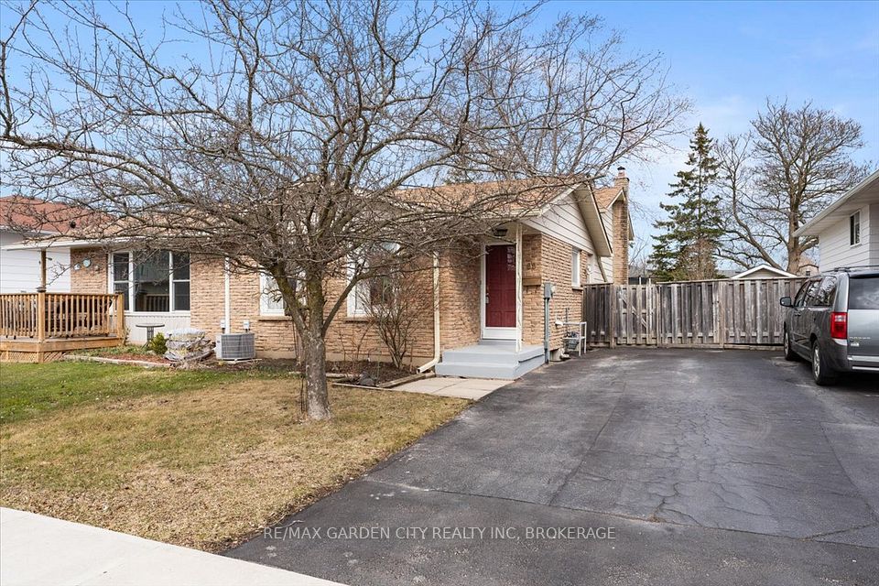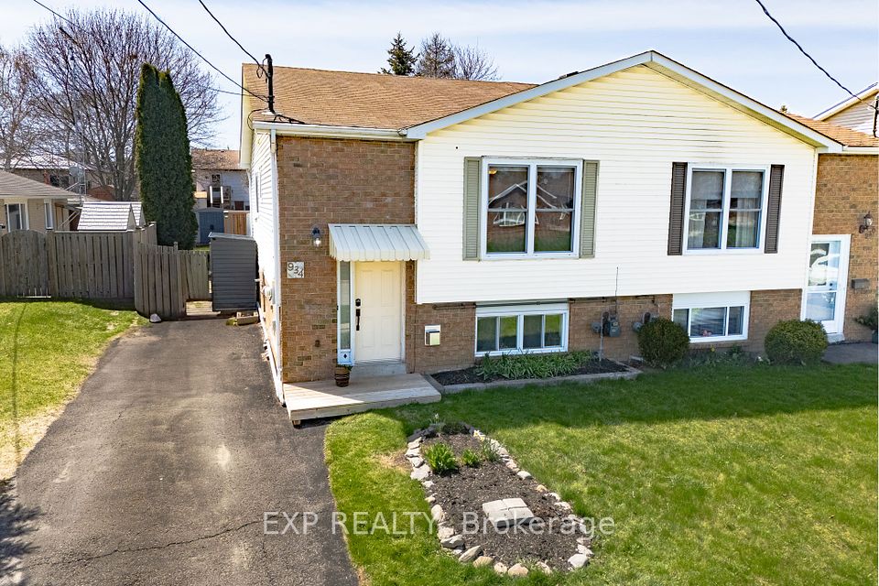$750,000
48 Bicknell Avenue, Toronto W03, ON M6M 4G5
Virtual Tours
Price Comparison
Property Description
Property type
Semi-Detached
Lot size
N/A
Style
Bungalow
Approx. Area
N/A
Room Information
| Room Type | Dimension (length x width) | Features | Level |
|---|---|---|---|
| Kitchen | 5.47 x 3.5 m | Ceramic Floor, Granite Counters, W/O To Yard | Main |
| Dining Room | 5.47 x 3.5 m | Ceramic Floor, Combined w/Kitchen, Window | Main |
| Primary Bedroom | 4.34 x 3 m | Pot Lights, Closet, Window | Main |
| Bedroom 2 | 3.61 x 3.1 m | Hardwood Floor, Pot Lights, Large Window | Main |
About 48 Bicknell Avenue
Welcome to 48 Bicknell Ave. Don't miss this rare opportunity to own a beautifully maintained 2+1 bedroom home in a sought-after neighborhood. This inviting residence features hardwood floors, pot lights throughout, and an eat-in kitchen complete with a center island and elegant granite countertops. Enjoy the comfort of two full bathrooms, brand-new windows (2024), and a finished basement with an additional bedroom and bathroom perfect for guests, a home office, or extra living space. Step outside to your private, maintenance-free backyard, where you'll find a dedicated garden area ideal for relaxing, entertaining, or cultivating your green thumb. A one-car garage adds valuable storage and convenience. Located near the upcoming Eglinton Crosstown LRT, as well as local parks, schools, community centers, shops, and restaurants. 48 Bicknell Avenue combines urban convenience with residential tranquility. This move-in-ready gem is perfect for families, professionals, or savvy investors a true must-see!
Home Overview
Last updated
45 minutes ago
Virtual tour
None
Basement information
Finished
Building size
--
Status
In-Active
Property sub type
Semi-Detached
Maintenance fee
$N/A
Year built
--
Additional Details
MORTGAGE INFO
ESTIMATED PAYMENT
Location
Some information about this property - Bicknell Avenue

Book a Showing
Find your dream home ✨
I agree to receive marketing and customer service calls and text messages from homepapa. Consent is not a condition of purchase. Msg/data rates may apply. Msg frequency varies. Reply STOP to unsubscribe. Privacy Policy & Terms of Service.







