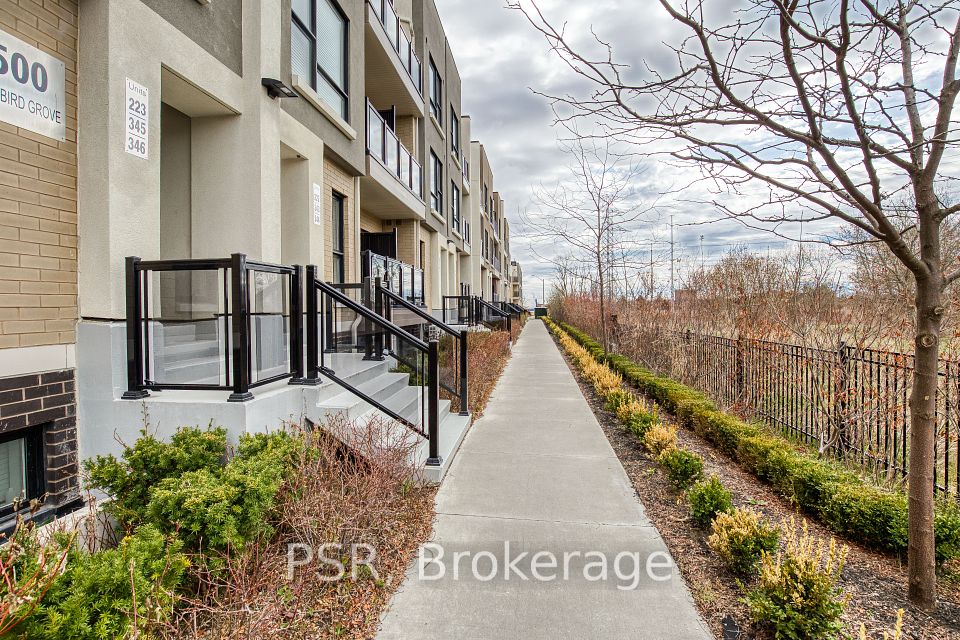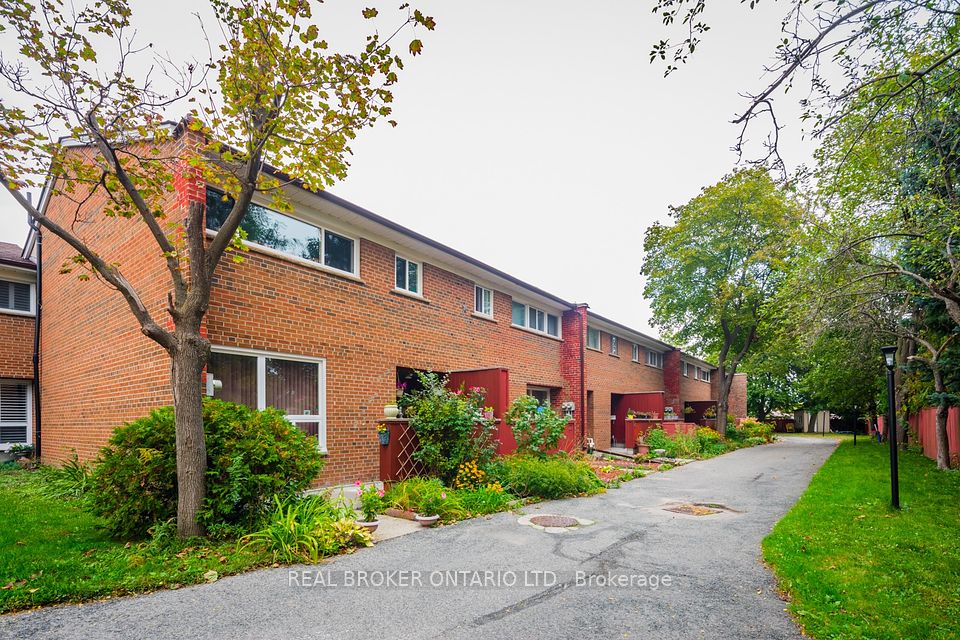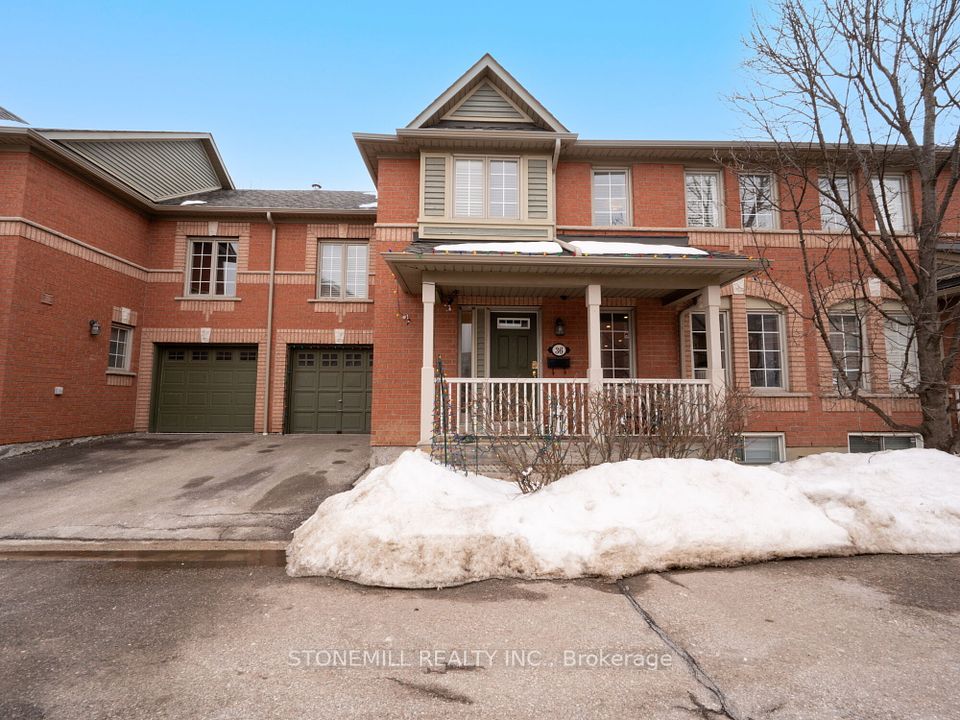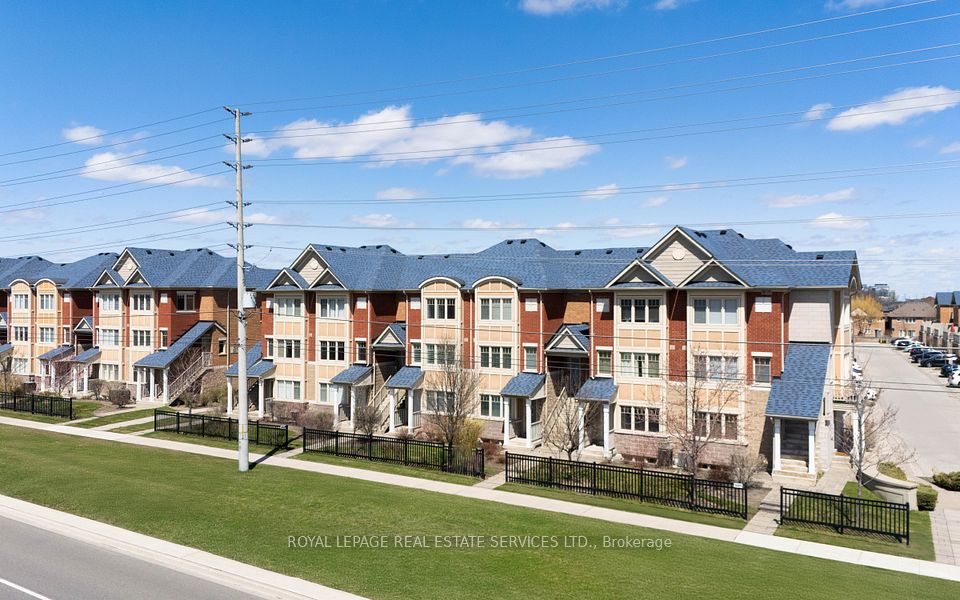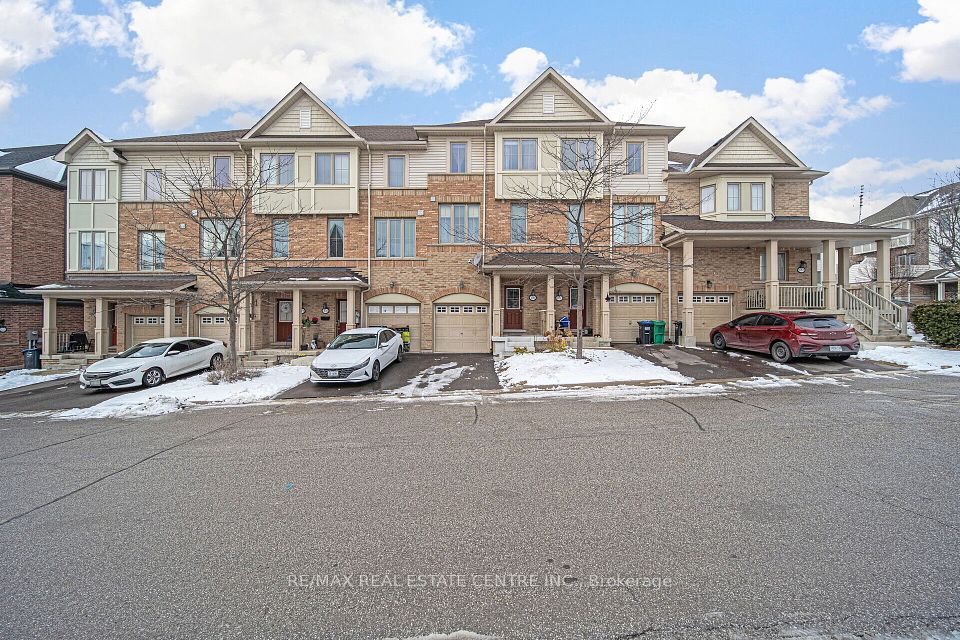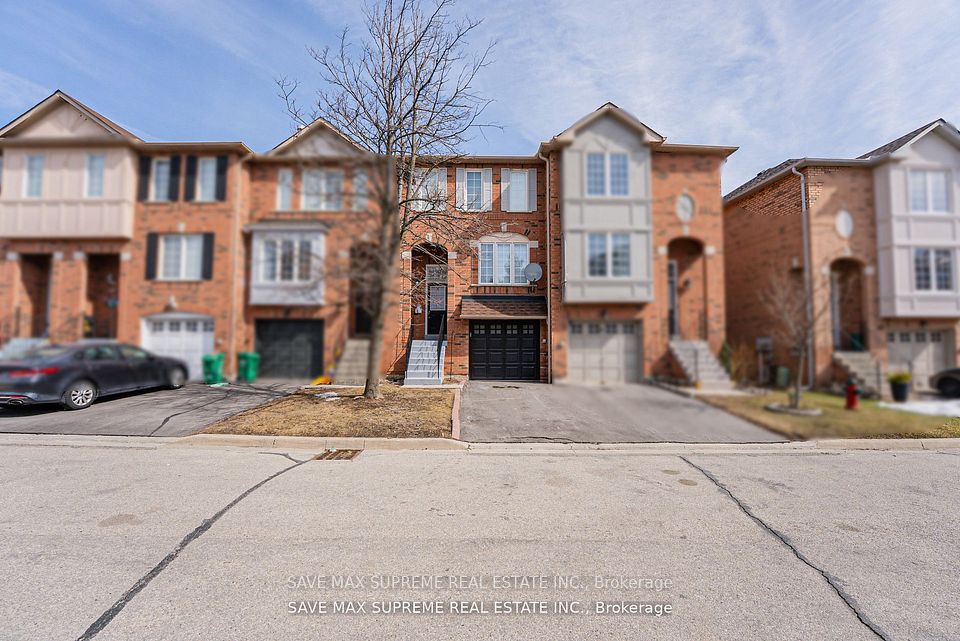$789,000
48 Cedar Lake Crescent, Brampton, ON L6Y 0P9
Virtual Tours
Price Comparison
Property Description
Property type
Condo Townhouse
Lot size
N/A
Style
3-Storey
Approx. Area
N/A
Room Information
| Room Type | Dimension (length x width) | Features | Level |
|---|---|---|---|
| Living Room | 5.82 x 4.9 m | Hardwood Floor, Open Concept | Second |
| Dining Room | 5.82 x 4.9 m | Hardwood Floor, Open Concept, Combined w/Living | Second |
| Kitchen | 4.93 x 3.91 m | Ceramic Floor, Granite Counters, Centre Island | Second |
| Breakfast | 4.93 x 3.91 m | Ceramic Floor, W/O To Balcony, Overlooks Frontyard | Second |
About 48 Cedar Lake Crescent
Spacious end-unit townhouse that feels like a semi, conveniently located near Hwy 407 and other major roads, with close access to schools, shopping, and all essential amenities. Featuring numerous builder upgrades throughout, this home offers a versatile main-floor family room that can be used as a bedroom with a 3-piece ensuite and walkout to a backyard that faces serene greenery. A large balcony accommodates a full-size BBQ with seating. The property includes a private garage with a total of 2 parking spaces, plus ample visitor parking. Recently refreshed with top-to-bottom painting, brand new laminate flooring on the third floor, 68 added pot lights, updated plumbing in sinks, and professional deep cleaning. Includes newer appliances: dishwasher (2019), fridge (2022), gas stove (2024), washer/dryer (2023), four new toilets (installed in 2024 and 2025), a fully paid-off water filtration system (2019), and a water heater (2018).
Home Overview
Last updated
14 hours ago
Virtual tour
None
Basement information
None
Building size
--
Status
In-Active
Property sub type
Condo Townhouse
Maintenance fee
$396.99
Year built
--
Additional Details
MORTGAGE INFO
ESTIMATED PAYMENT
Location
Some information about this property - Cedar Lake Crescent

Book a Showing
Find your dream home ✨
I agree to receive marketing and customer service calls and text messages from homepapa. Consent is not a condition of purchase. Msg/data rates may apply. Msg frequency varies. Reply STOP to unsubscribe. Privacy Policy & Terms of Service.







