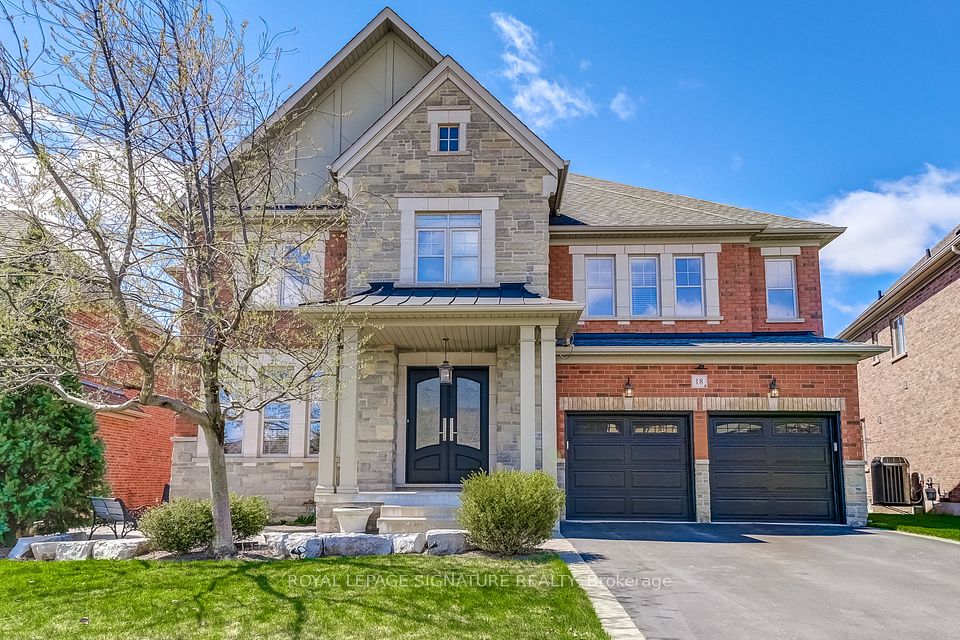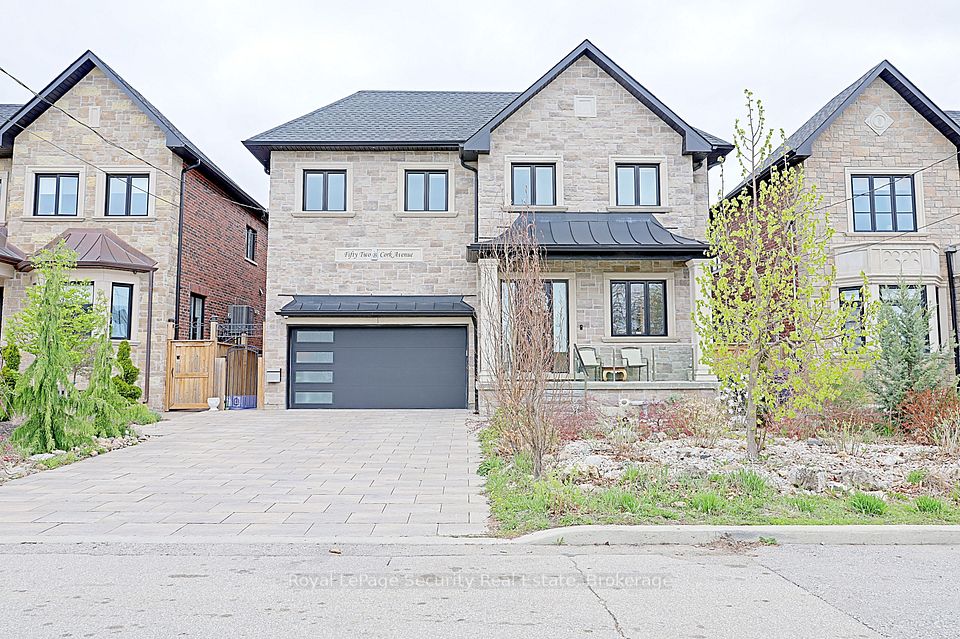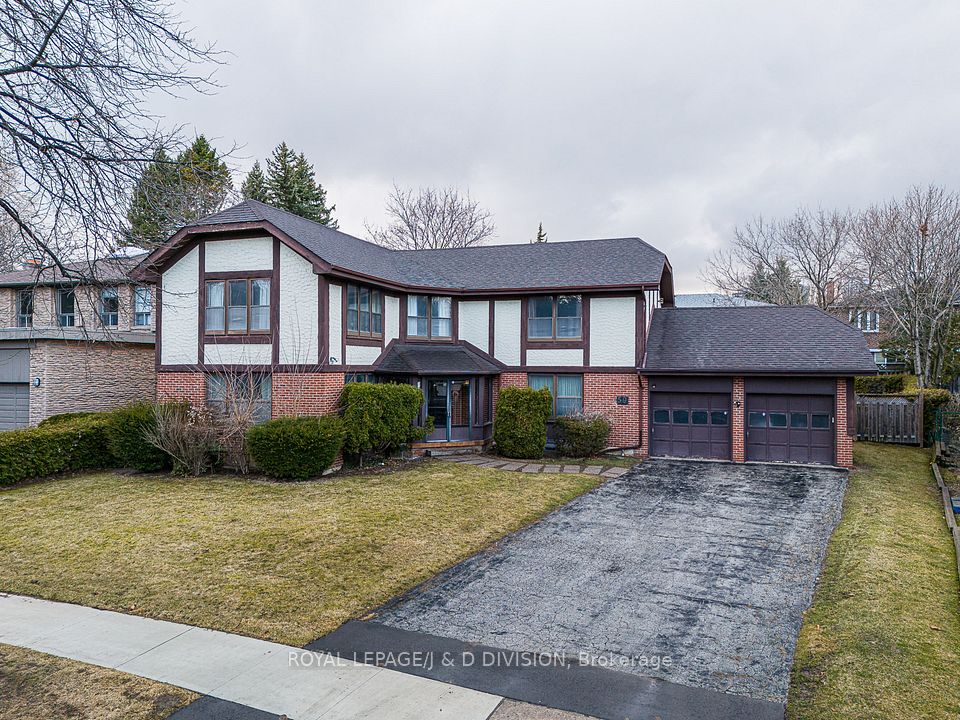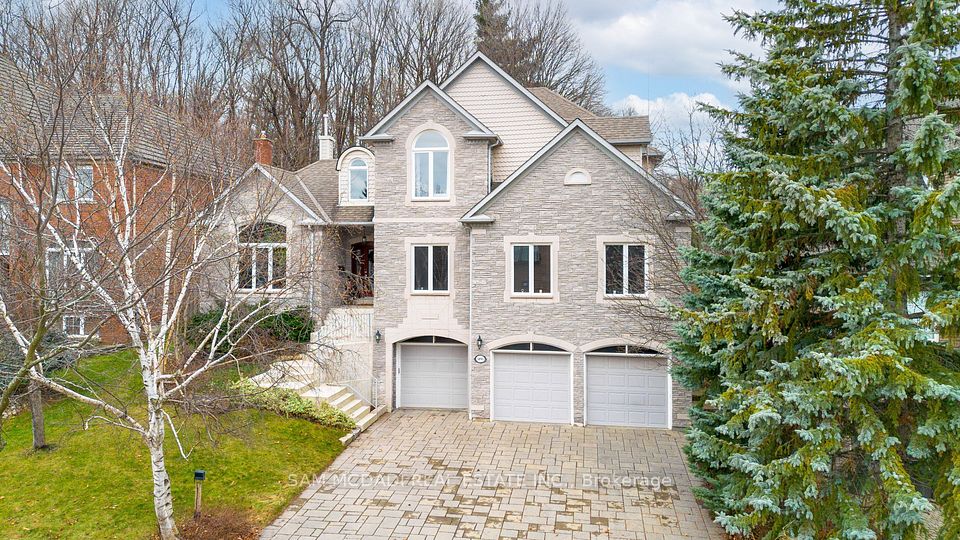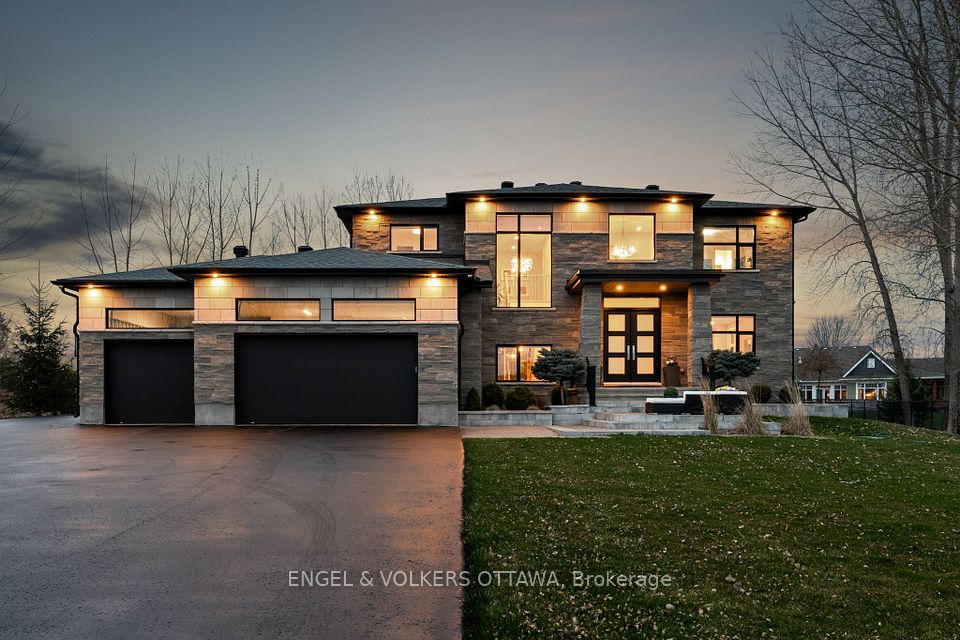$2,749,900
48 Cornelius Parkway, Toronto W04, ON M6L 2K4
Virtual Tours
Price Comparison
Property Description
Property type
Detached
Lot size
N/A
Style
2-Storey
Approx. Area
N/A
Room Information
| Room Type | Dimension (length x width) | Features | Level |
|---|---|---|---|
| Foyer | 2.48 x 6.59 m | Panelled, Open Stairs, Porcelain Floor | Main |
| Living Room | 5.47 x 5.15 m | Fireplace, Open Concept, Porcelain Floor | Main |
| Dining Room | 5.47 x 4.06 m | Porcelain Floor, Open Stairs, Open Concept | Main |
| Kitchen | 8.11 x 5.26 m | B/I Appliances, Breakfast Bar, Quartz Counter | Main |
About 48 Cornelius Parkway
Discover modern luxury in this stunning contemporary smart home in Toronto's vibrant North Park neighborhood! Builders own custom home with no details overlooked, built 2018. 4+1 beds, 5 baths & 6 parking spaces. Breathtaking open to above foyer with 16ft ceiling overlooking a show-stopping floating staircase with glass railings & stained white oak paneling. Open floor plan with gleaming 6x6ft Italian porcelain floors, Engineered hardwood on 2nd floor & basement & soaring ceilings (10ft main, 9ft 2nd & basement). Gourmet kitchen boasts Wolf & Subzero appliances, large waterfall island, ample storage & large dining & sitting area with walkout to large open patio. Spacious & comfortable living space centers around a chic fireplace. Separate open dining space. Primary bedroom with 5pc ensuite bath with large format tile & large walk-in closet. All closets in home have built-ins. Spacious 2nd floor laundry with ample cabinetry ideal for extra storage. Stunning 1 bed 1 bath basement apartment with high ceilings complete with separate entrance, kitchen PLUS All season custom Charcoal BBQ room with custom & legal Parilla Grill! Basement spray foamed. The backyard greets you with several seating areas along with a Hydro pool ($30,000). Beautiful landscaping provides privacy. Located near parks, schools, and transit, this home offers the perfect blend of urban convenience and suburban tranquility. 2 hot water tanks owned guaranteeing immediate hot water. North & South Exterior walls 2x10 framing (not 2x6) & Customized Structural metal framing interior ensures extra strength & a quality build. Experience the epitome of sophisticated city living in this architectural gem!.
Home Overview
Last updated
3 hours ago
Virtual tour
None
Basement information
Apartment
Building size
--
Status
In-Active
Property sub type
Detached
Maintenance fee
$N/A
Year built
2024
Additional Details
MORTGAGE INFO
ESTIMATED PAYMENT
Location
Some information about this property - Cornelius Parkway

Book a Showing
Find your dream home ✨
I agree to receive marketing and customer service calls and text messages from homepapa. Consent is not a condition of purchase. Msg/data rates may apply. Msg frequency varies. Reply STOP to unsubscribe. Privacy Policy & Terms of Service.







