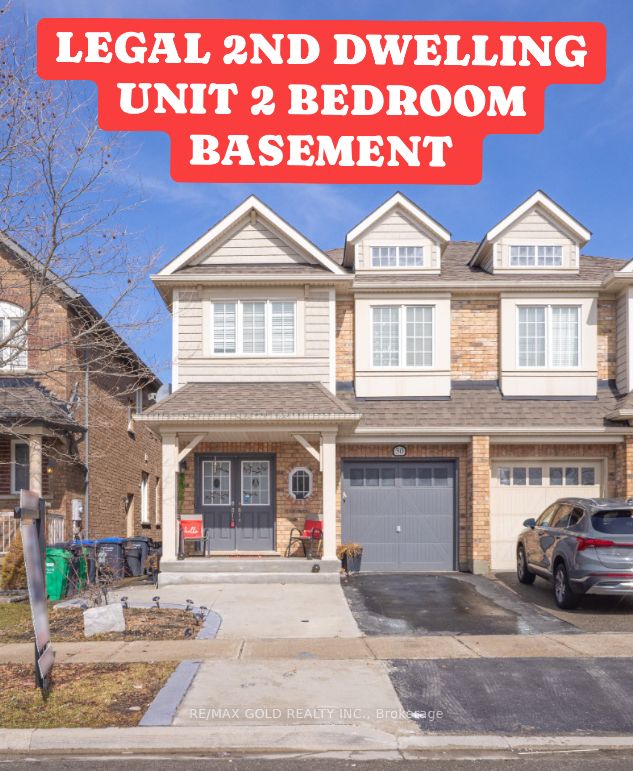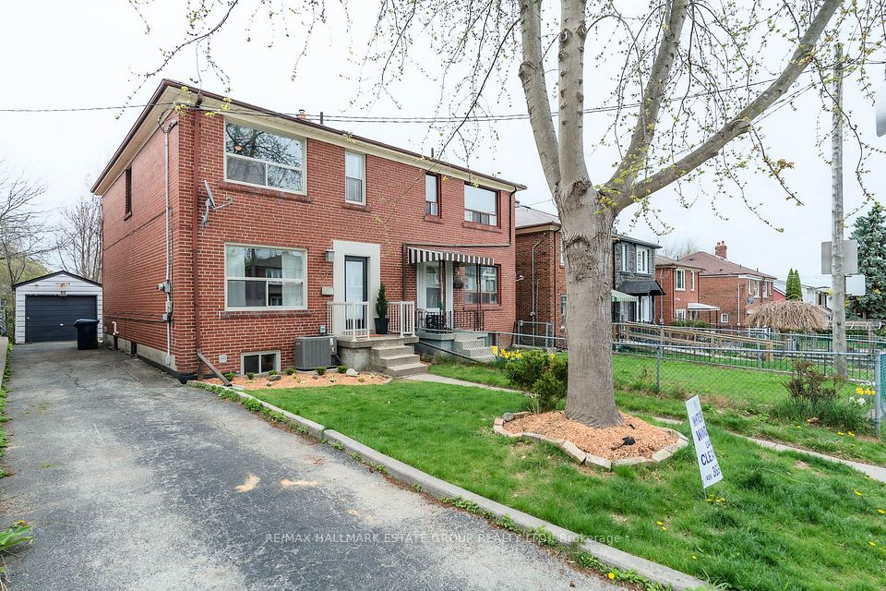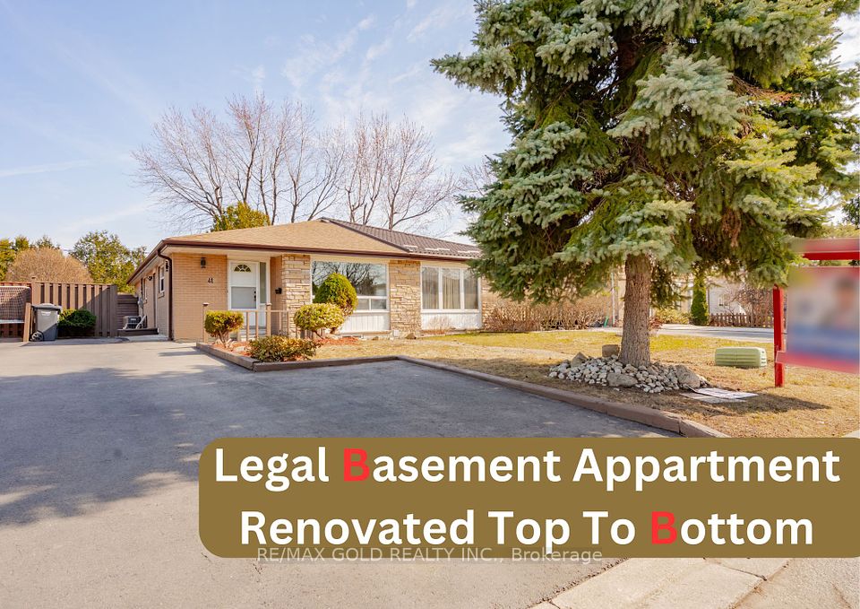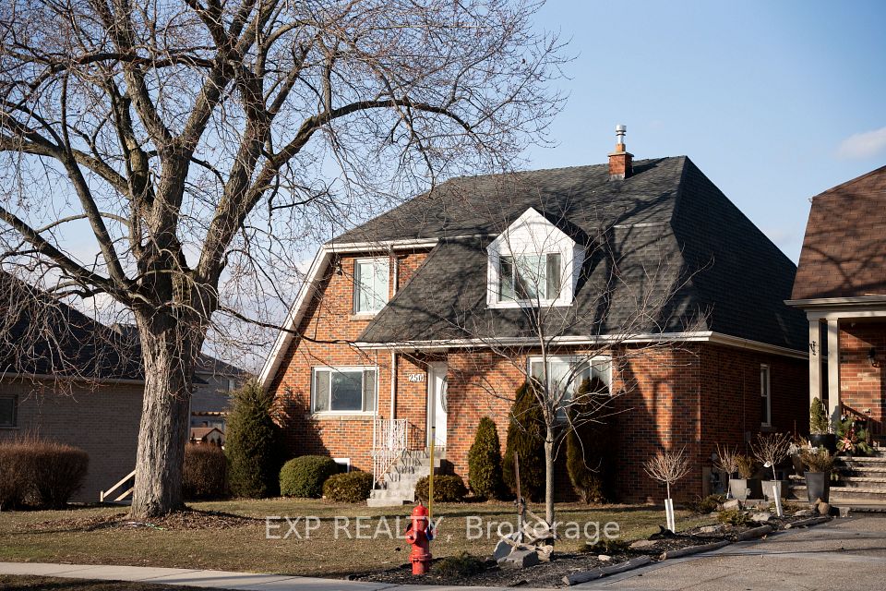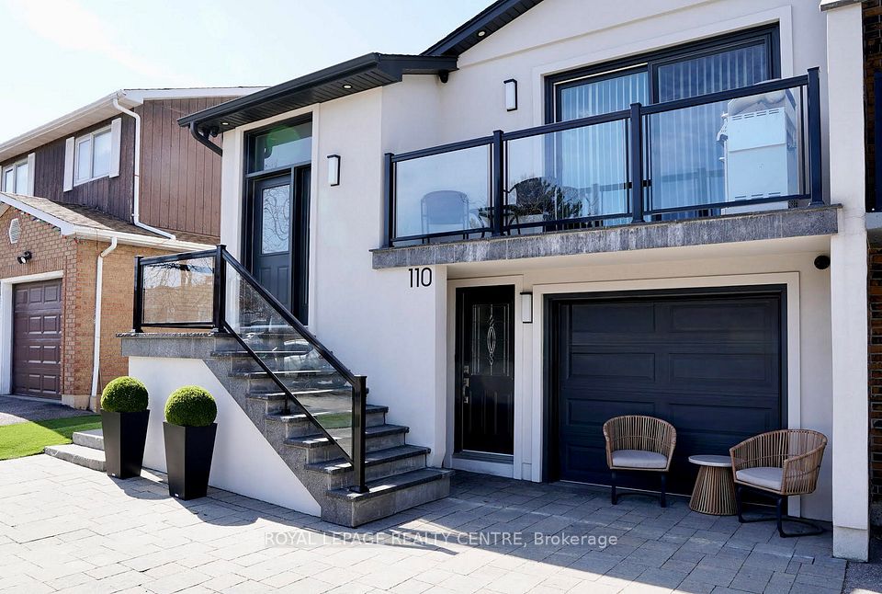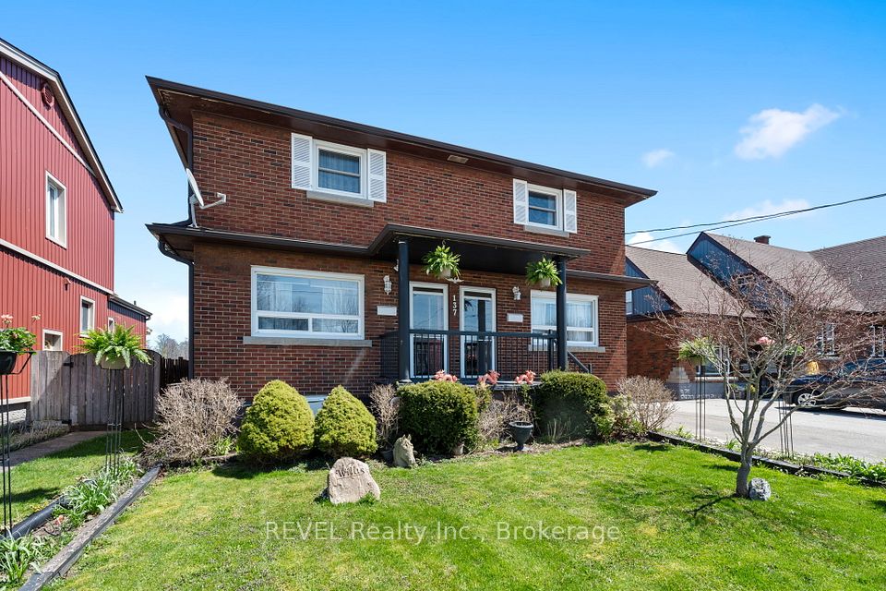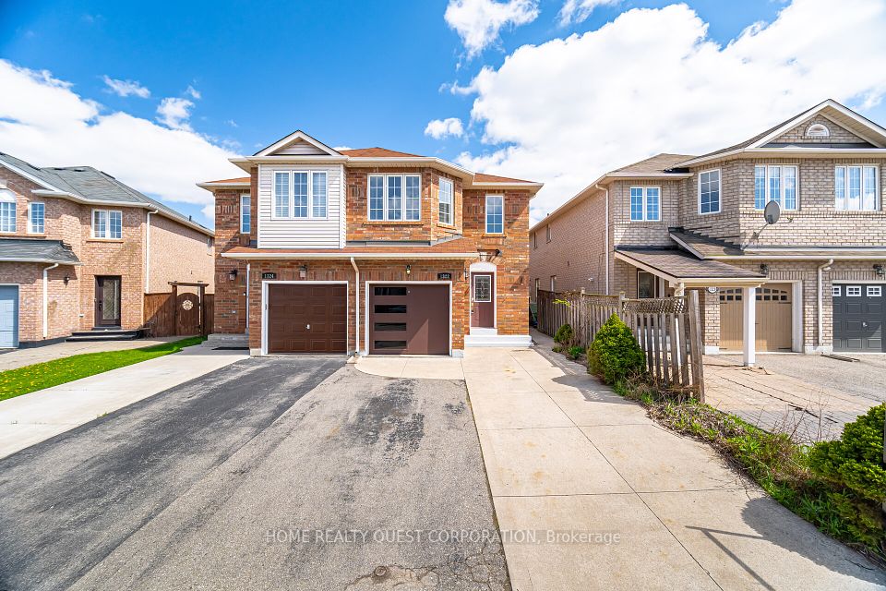$999,999
48 Derrydown Road, Toronto W05, ON M3J 1R3
Virtual Tours
Price Comparison
Property Description
Property type
Semi-Detached
Lot size
N/A
Style
Bungalow
Approx. Area
N/A
Room Information
| Room Type | Dimension (length x width) | Features | Level |
|---|---|---|---|
| Living Room | 5.35 x 3.35 m | Hardwood Floor, Combined w/Dining, Overlooks Frontyard | Ground |
| Dining Room | 4.26 x 3.35 m | Open Concept, Hardwood Floor, Combined w/Living | Ground |
| Kitchen | 4.14 x 3 m | Family Size Kitchen, Ceramic Floor, Eat-in Kitchen | Ground |
| Primary Bedroom | 4 x 3.35 m | Hardwood Floor, Large Closet, Overlooks Backyard | Ground |
About 48 Derrydown Road
Beautifully Maintained and Well-Kept Solid Brick 3+3 bedrooms raised bungalow. Freshly Painted. This spacious home features 2 separate units with 2 separate entrances to the lower level. 2 full kitchens, and 2 full bathrooms. Live upstairs and rent downstairs. Currently tenanted but are leaving prior to closing. It has income from a lower unit, or it could be converted to an in-law suite or recroom area. This is a great opportunity for investors or large families. Walking Distance to Walmart Supercentre, No Frills, Finch West Subway Station, York University (KeeleCampus), Public School, Middle School and Grandravine Community Centre that features an outdoor pool and indoor ice skating rink. A short drive or bus ride to Downsview GO Station,Downsview Park, York University, two top tier AAA Hockey Arenas Arena. Easy Access to Major Highways 400, 401, and 407 allows quick connections for seamless commuting across the Greater Toronto Area. This home offers the perfect blend of comfort and convenience in a community rich with amenities. Located just minutes fromYork University, its perfectly positioned to attract student tenants year-round. Newer Roof 2023, HVAC System & A/C 5 years, Stove Top and Fridge 4-5 years, Awning at back 2023
Home Overview
Last updated
Apr 28
Virtual tour
None
Basement information
Finished, Separate Entrance
Building size
--
Status
In-Active
Property sub type
Semi-Detached
Maintenance fee
$N/A
Year built
--
Additional Details
MORTGAGE INFO
ESTIMATED PAYMENT
Location
Some information about this property - Derrydown Road

Book a Showing
Find your dream home ✨
I agree to receive marketing and customer service calls and text messages from homepapa. Consent is not a condition of purchase. Msg/data rates may apply. Msg frequency varies. Reply STOP to unsubscribe. Privacy Policy & Terms of Service.







