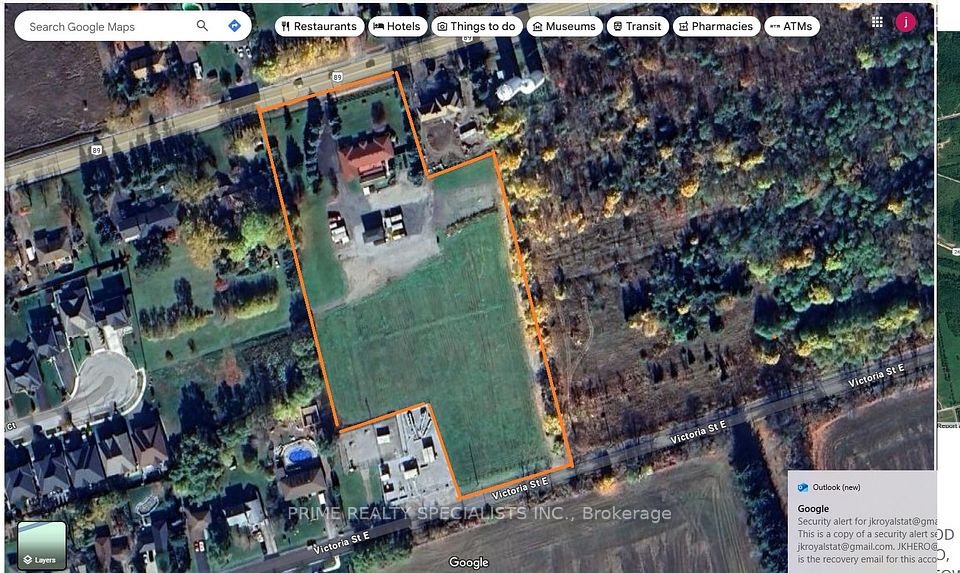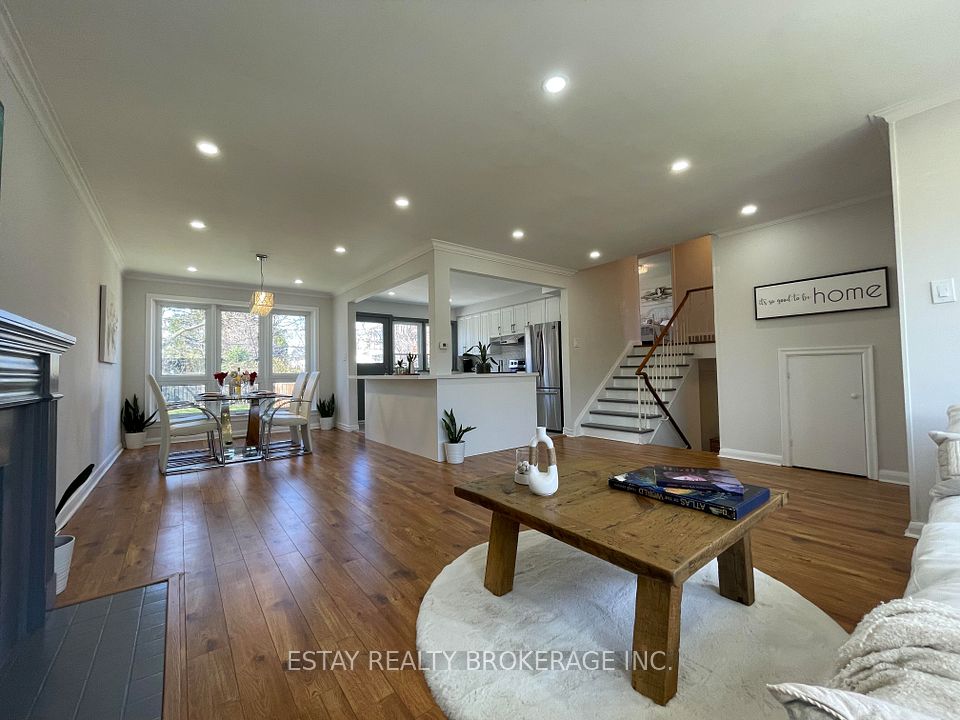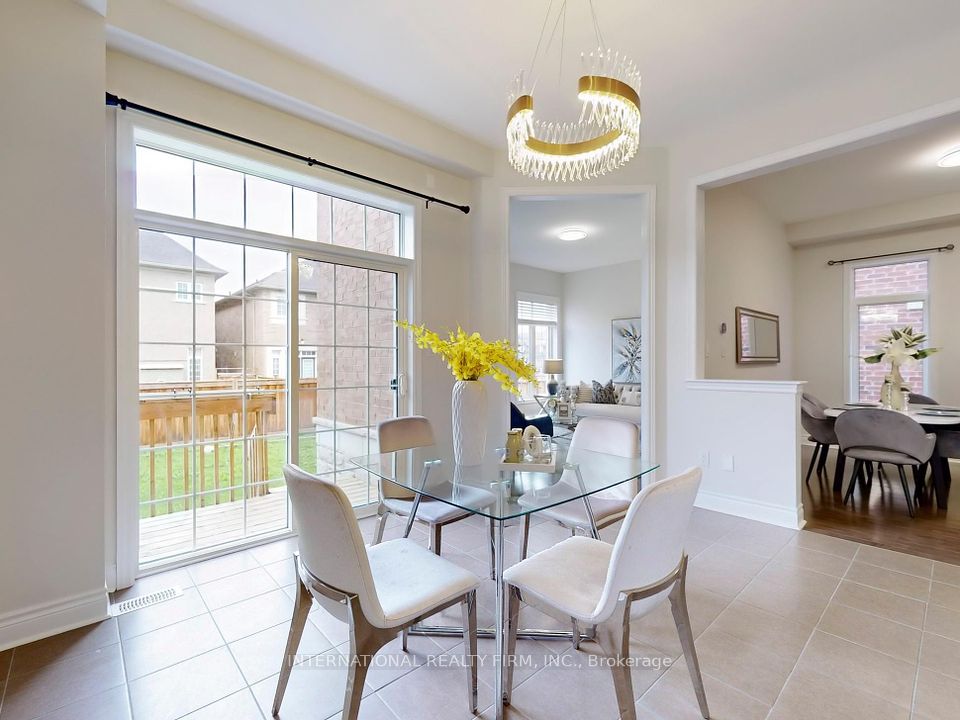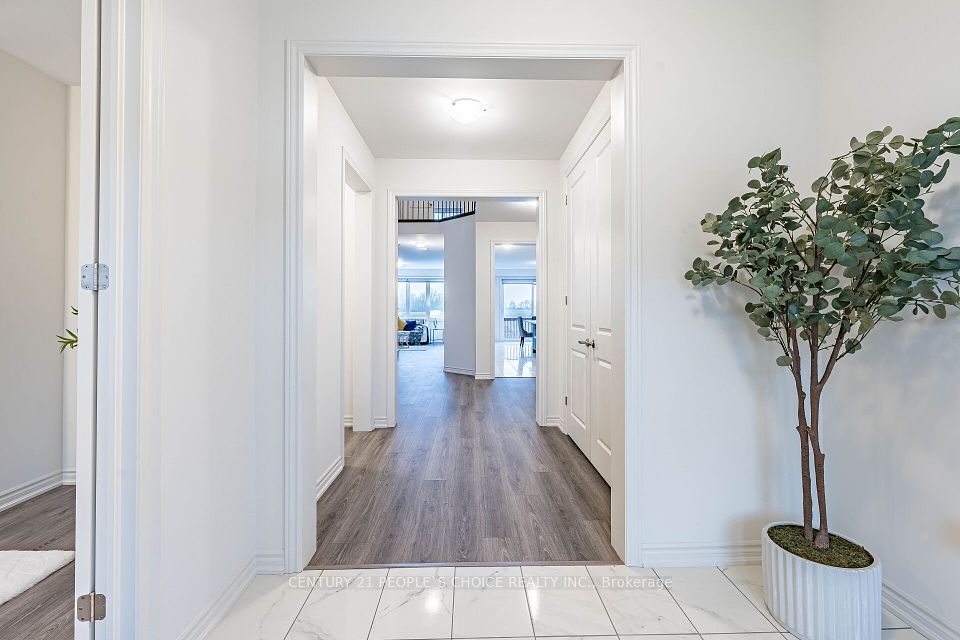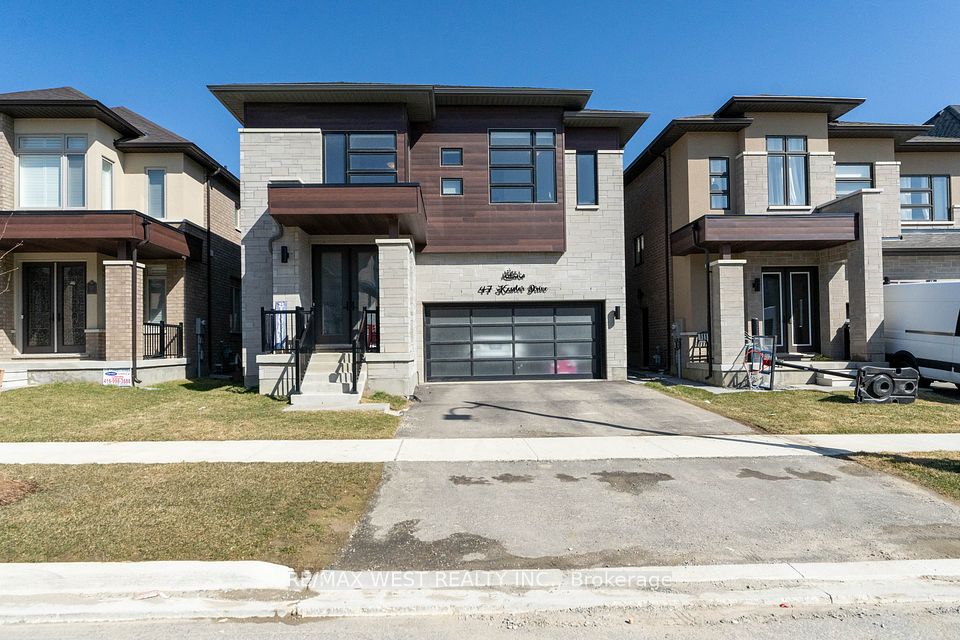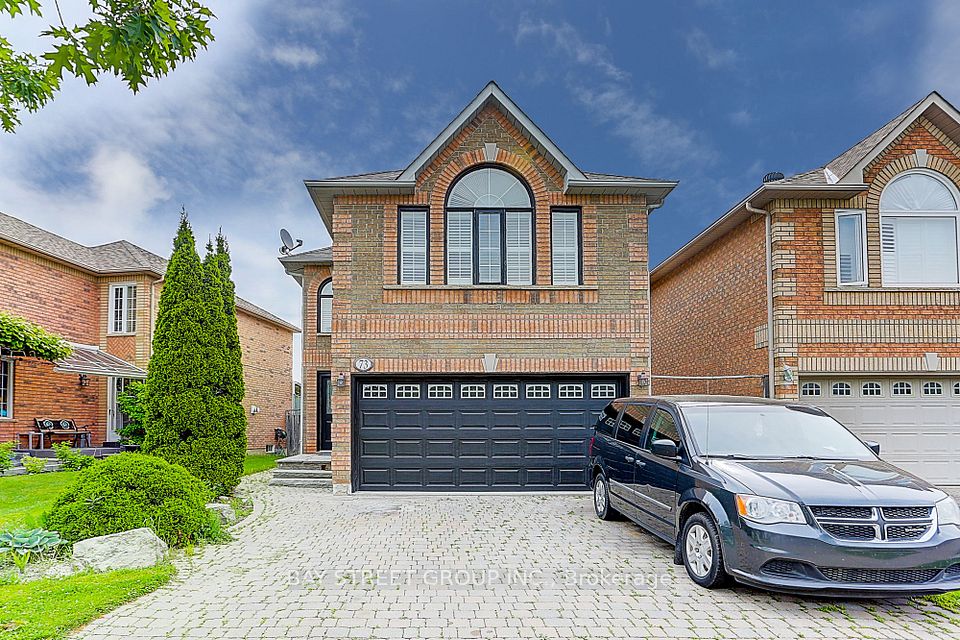$1,625,000
48 Grand Oak Drive, Richmond Hill, ON L4E 3Z9
Price Comparison
Property Description
Property type
Detached
Lot size
N/A
Style
2-Storey
Approx. Area
N/A
Room Information
| Room Type | Dimension (length x width) | Features | Level |
|---|---|---|---|
| Living Room | 6.2 x 3.35 m | Picture Window, Hardwood Floor, Pot Lights | Ground |
| Dining Room | 6.2 x 3.35 m | Combined w/Living, Hardwood Floor, Pot Lights | Ground |
| Kitchen | 3.04 x 2.74 m | Stainless Steel Appl, Window, Ceramic Floor | Ground |
| Breakfast | 3.87 x 3.32 m | Sliding Doors, Ceramic Floor, W/O To Patio | Ground |
About 48 Grand Oak Drive
Discover this beautifully appointed Aspen Ridge detached home, perfectly situated in the highly sought-after Oak Ridges community. Designed to exceed expectations, this exceptional residence features a charming covered porch and a coveted southern exposure, offering an abundance of natural light.Ideally located within walking distance to top-rated schools, scenic nature trails, and vibrant parks equipped with expansive playgrounds, a splash pad, tennis and basketball courts. Enjoy biking or walking through nearby trails, or take advantage of the countless amenities along the Yonge Street corridor, just minutes away.For those cozy family nights, retreat to your private home theatre room. A true testament to pride of ownership, this home offers an unparalleled lifestyle in an unbeatable location.
Home Overview
Last updated
Mar 29
Virtual tour
None
Basement information
Finished
Building size
--
Status
In-Active
Property sub type
Detached
Maintenance fee
$N/A
Year built
--
Additional Details
MORTGAGE INFO
ESTIMATED PAYMENT
Location
Some information about this property - Grand Oak Drive

Book a Showing
Find your dream home ✨
I agree to receive marketing and customer service calls and text messages from homepapa. Consent is not a condition of purchase. Msg/data rates may apply. Msg frequency varies. Reply STOP to unsubscribe. Privacy Policy & Terms of Service.







