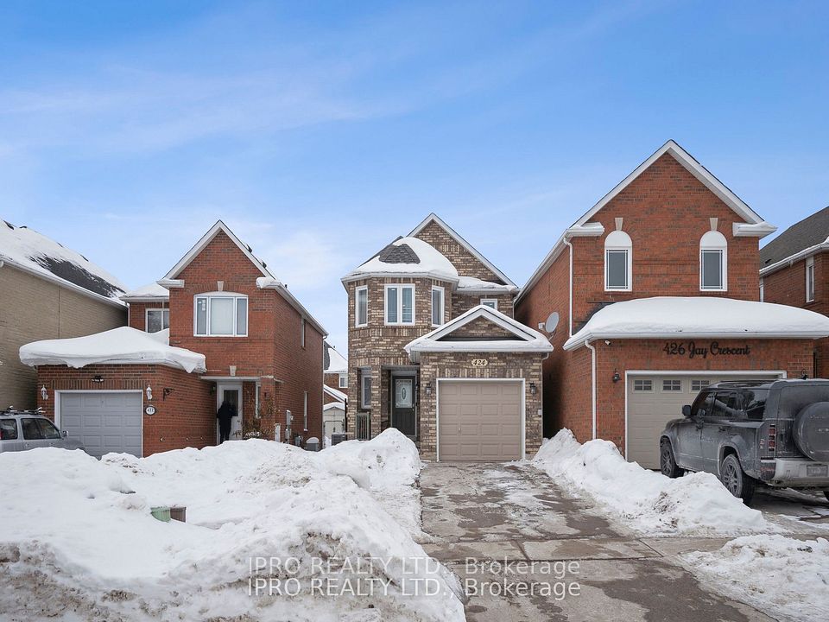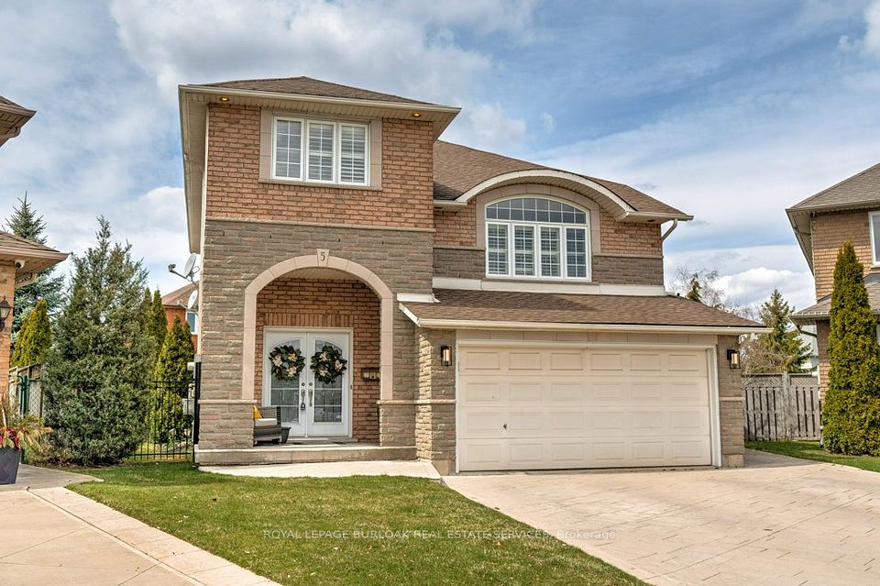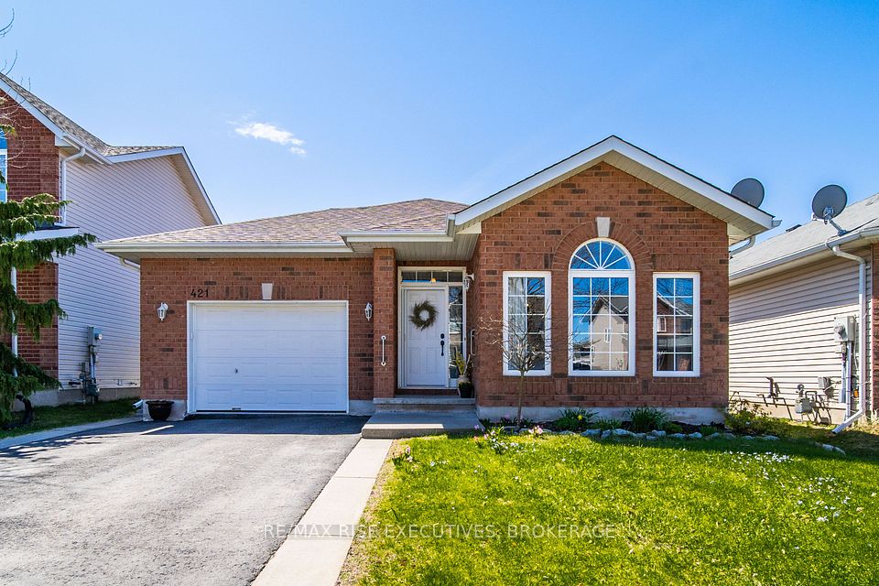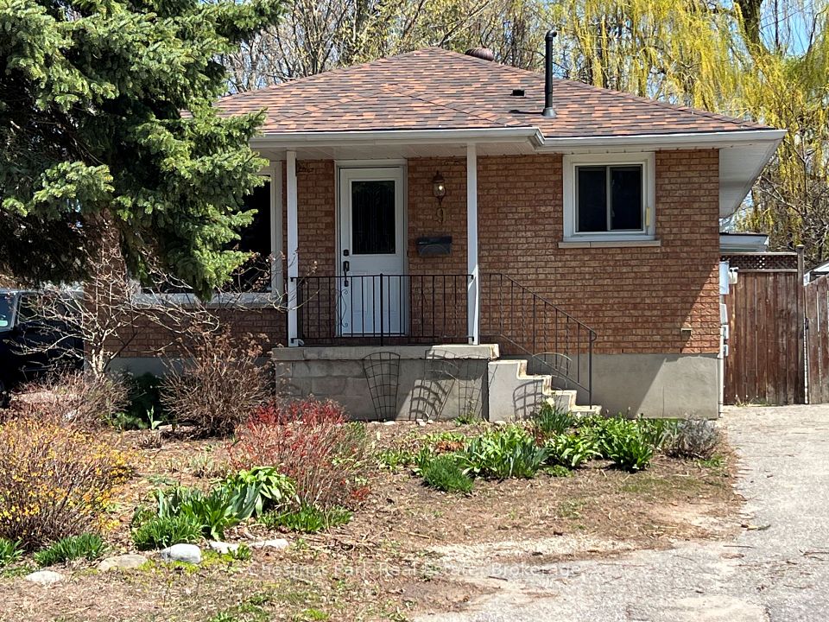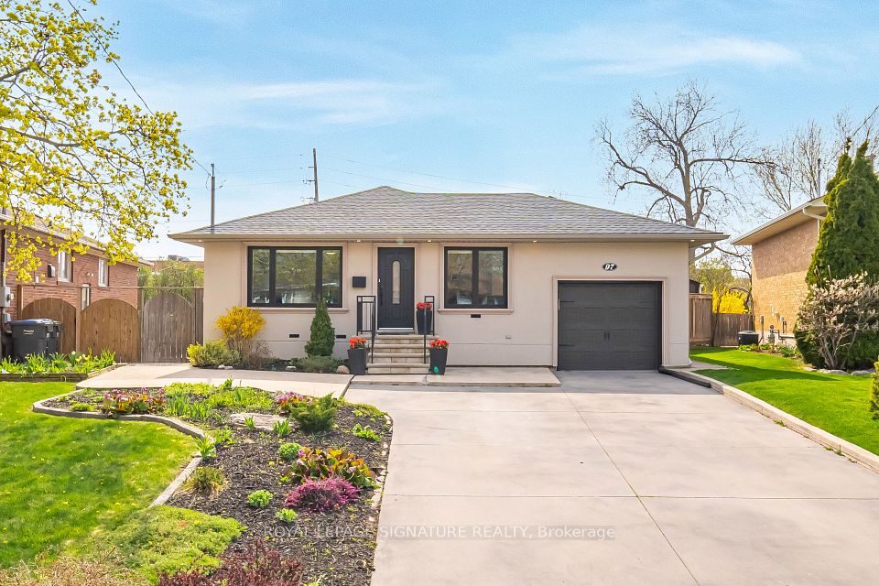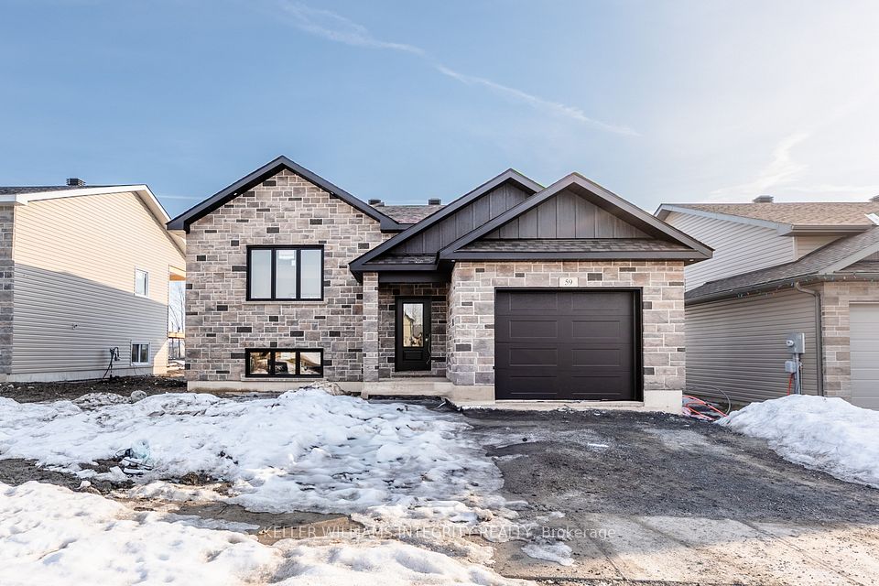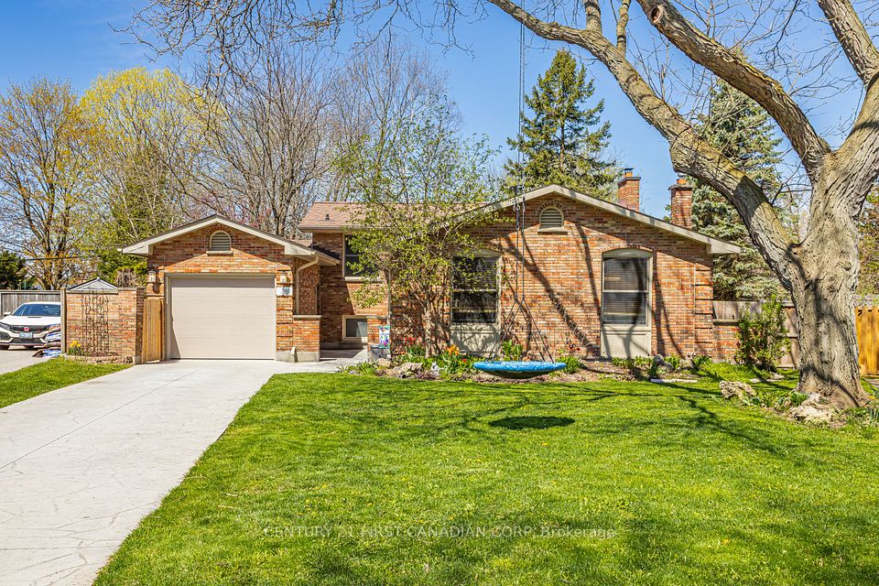$1,079,999
48 Moon Crescent, Cambridge, ON N1S 5A7
Virtual Tours
Price Comparison
Property Description
Property type
Detached
Lot size
N/A
Style
2-Storey
Approx. Area
N/A
Room Information
| Room Type | Dimension (length x width) | Features | Level |
|---|---|---|---|
| Dining Room | 3.13 x 3.01 m | N/A | Main |
| Kitchen | 3.07 x 3.21 m | N/A | Main |
| Living Room | 3.91 x 6.22 m | N/A | Main |
| Mud Room | 1.71 x 2.27 m | N/A | Main |
About 48 Moon Crescent
Welcome to 48 Moon Crescent, Cambridge Step into this stunning newly built 4-bedroom, 3-bathroom home, perfectly designed for modern living. Located in the sought-after West Galt neighbourhood of Cambridge, this property offers a stylish and functional layout ideal for families, professionals, and anyone looking for comfort and convenience. The heart of the home features a bright open-concept kitchen, living, and dining area, flooded with natural light. The modern kitchen comes equipped with sleek stainless steel appliances, an island with additional storage and seating, and ample space to cook, dine, and entertain. Upstairs, you'll find four generously sized bedrooms, each with great closet space. The primary suite boasts a walk-in closet and a private ensuite bathroom, offering the perfect retreat at the end of the day. For added convenience, the laundry is located on the second floor, making daily chores that much easier. The unfinished basement provides a blank canvas with tons of potential create a home gym, media room, or additional living space tailored to your needs. Nestled in a great location close to parks, schools, and amenities, 48 Moon Crescent blends modern comfort with everyday practicality. Dont miss your chance to make this beautiful house yours!
Home Overview
Last updated
Apr 14
Virtual tour
None
Basement information
Full, Unfinished
Building size
--
Status
In-Active
Property sub type
Detached
Maintenance fee
$N/A
Year built
2025
Additional Details
MORTGAGE INFO
ESTIMATED PAYMENT
Location
Some information about this property - Moon Crescent

Book a Showing
Find your dream home ✨
I agree to receive marketing and customer service calls and text messages from homepapa. Consent is not a condition of purchase. Msg/data rates may apply. Msg frequency varies. Reply STOP to unsubscribe. Privacy Policy & Terms of Service.







