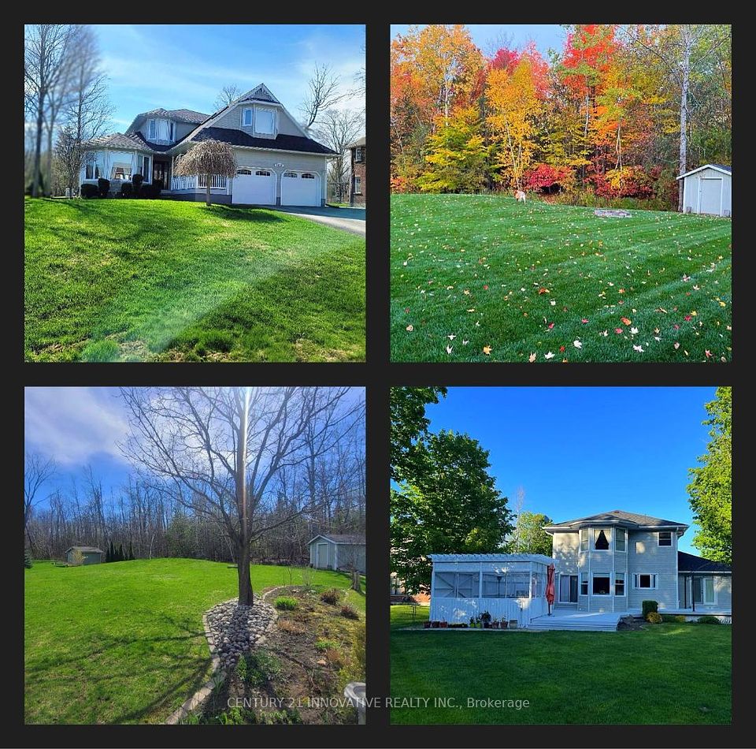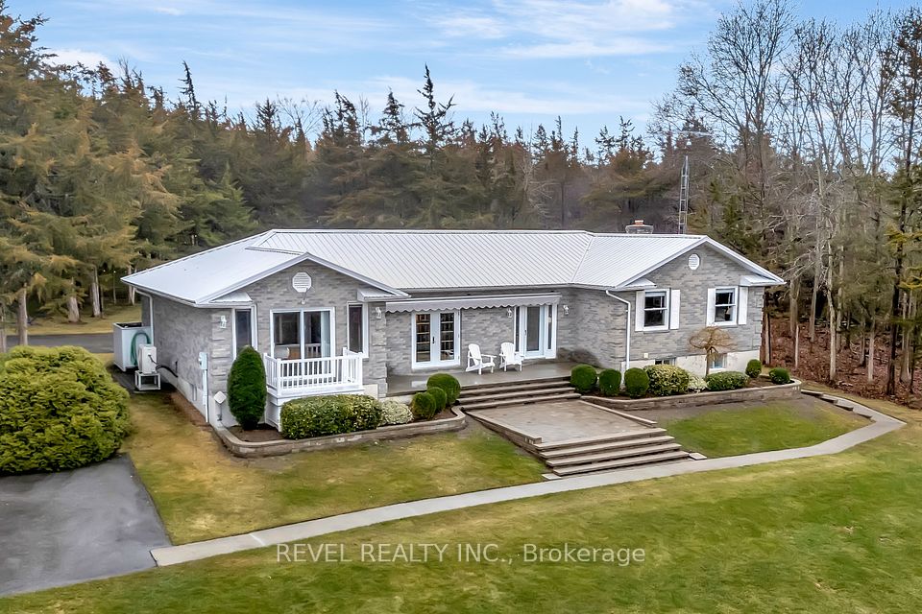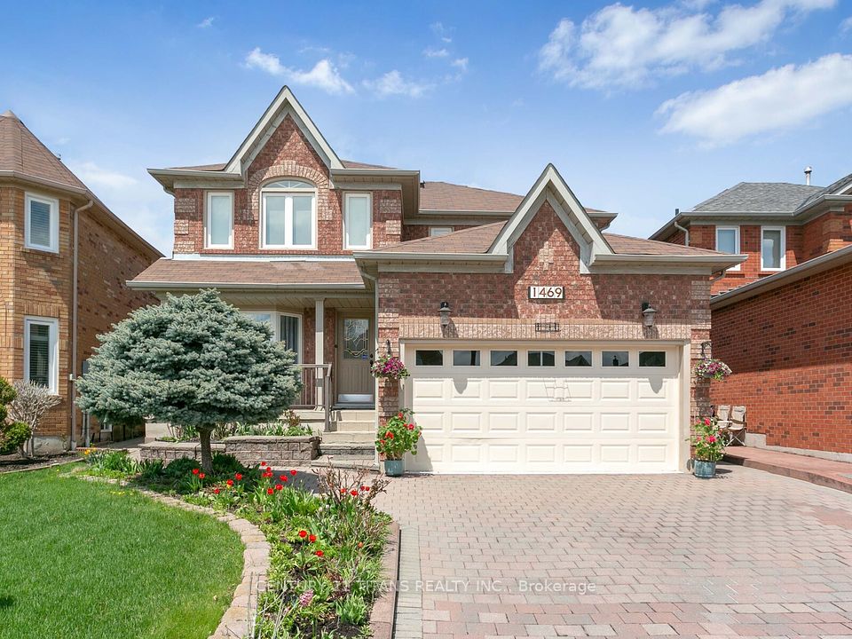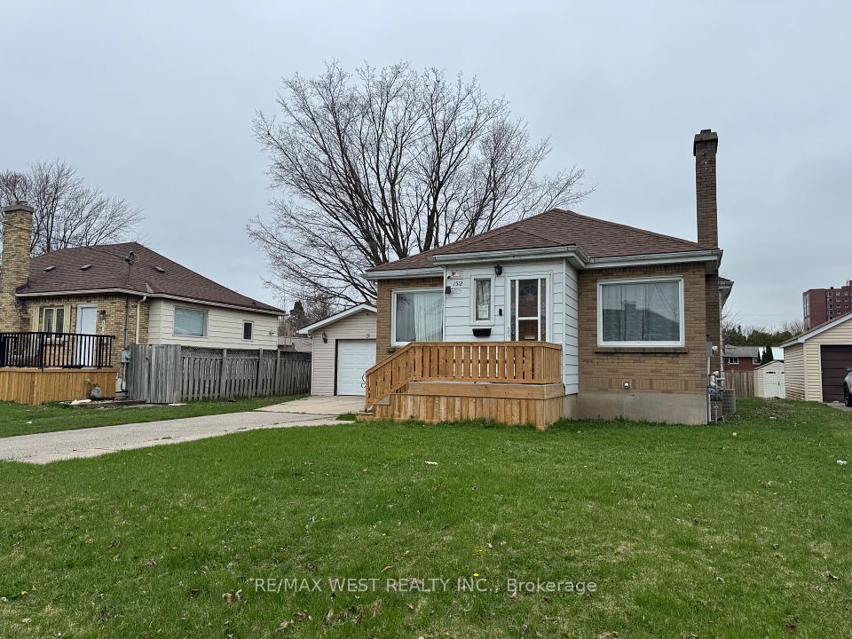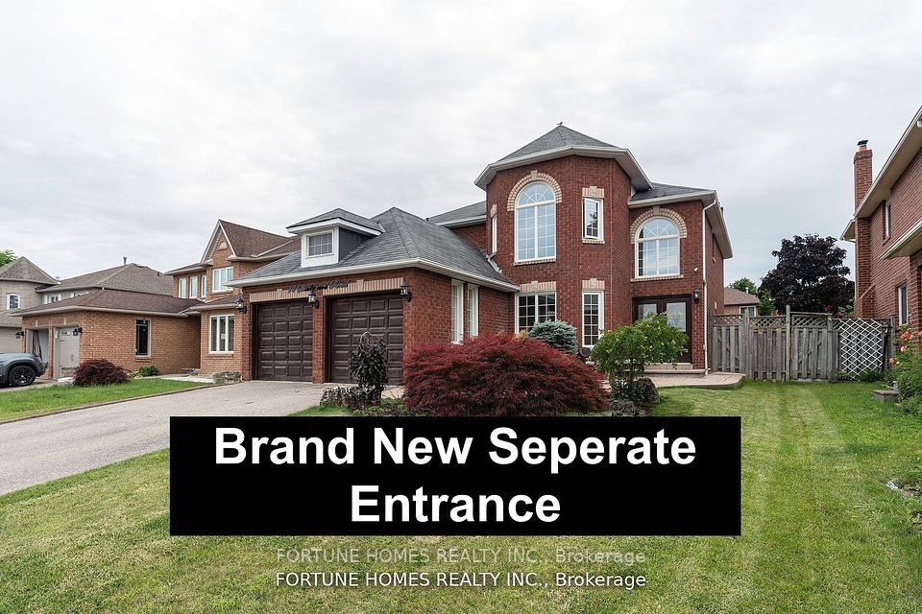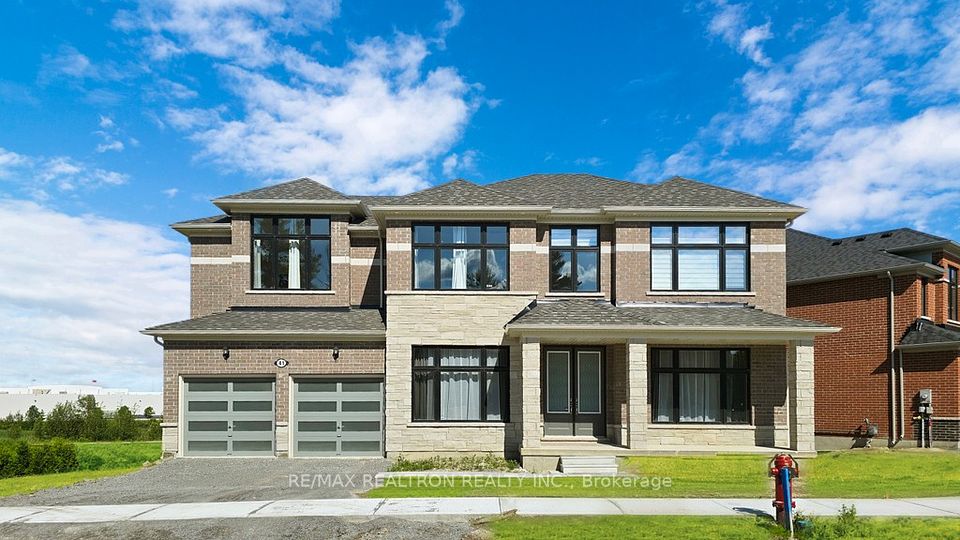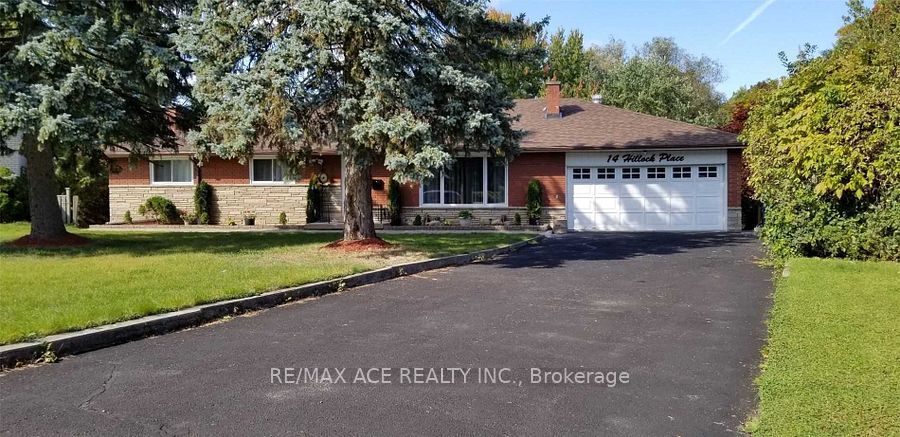$1,049,000
48 Ranstone Gardens, Toronto E04, ON M1K 2T4
Virtual Tours
Price Comparison
Property Description
Property type
Detached
Lot size
N/A
Style
Bungalow
Approx. Area
N/A
Room Information
| Room Type | Dimension (length x width) | Features | Level |
|---|---|---|---|
| Living Room | 4.77 x 4.81 m | Combined w/Dining, Vinyl Floor | Main |
| Dining Room | 4.77 x 4.81 m | Combined w/Living, Vinyl Floor | Main |
| Kitchen | 5.57 x 4.27 m | Family Size Kitchen, Pantry | Main |
| Primary Bedroom | 3.6 x 3.35 m | Vinyl Floor, Closet | Main |
About 48 Ranstone Gardens
B-R-E-A-T-H-T-A-K-I-N-G! Stunning And Bright, Nwly Renovated 3+3 Bedrooms, 4 Washrooms, And 2 Kitchens Detached Bungalow w/d A Huge Backyard In A Highly Desirable Quiet & Safe Neighbourhood. The Owner Spent Over $100K For Renovation. Separate Side Entrance To Basement. Bsmnt Alone Has More Than $2,500 Rental Income. Walk Out From Your Bedroom To Your Own Oasis.Huge Walkout Deck From The Bedroom Leading To The Backyard (249 Feet) With A Swimming Pool And Gazebo. Open Concept Kitchen. 2 Sets Of Washer & Dryer. Washer, Dryer, Stove Have Warranty From Best Buy Expires In 2027. New Roof Was Installed In November 2023. Access To The Biking Trail From Back. Steps To Kennedy TTC & Go Station, Scarborough RT, Upcoming Eglinton Crosstown, Close To Schools, Places Of Worship, Diverse Shopping Centre, The First Costco Business Centre In Toronto. *OPEN HOUSE* on 10-11 May, Sat-Sun, 2-4PM.
Home Overview
Last updated
4 hours ago
Virtual tour
None
Basement information
Finished, Separate Entrance
Building size
--
Status
In-Active
Property sub type
Detached
Maintenance fee
$N/A
Year built
2024
Additional Details
MORTGAGE INFO
ESTIMATED PAYMENT
Location
Some information about this property - Ranstone Gardens

Book a Showing
Find your dream home ✨
I agree to receive marketing and customer service calls and text messages from homepapa. Consent is not a condition of purchase. Msg/data rates may apply. Msg frequency varies. Reply STOP to unsubscribe. Privacy Policy & Terms of Service.







