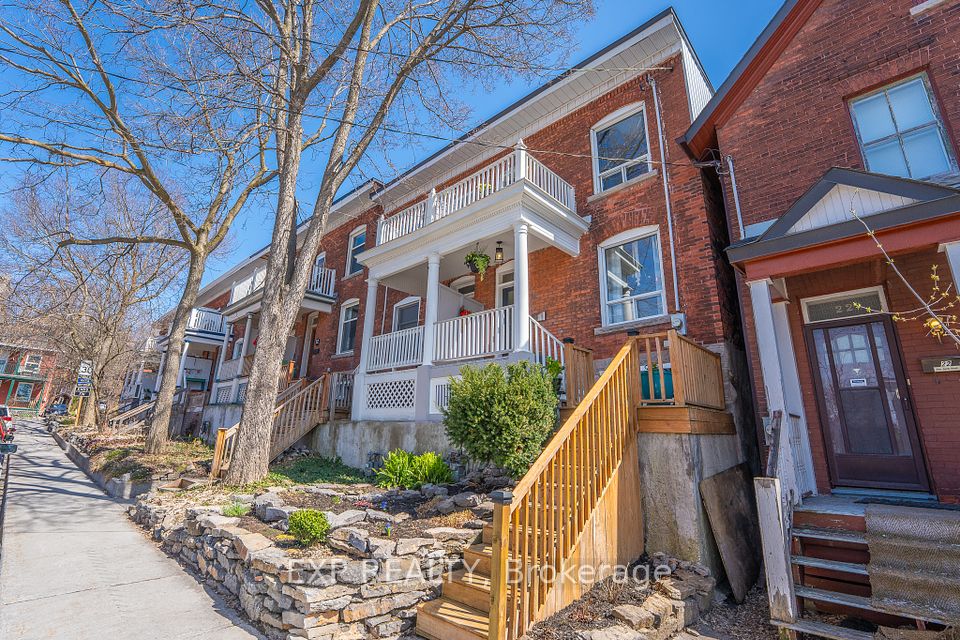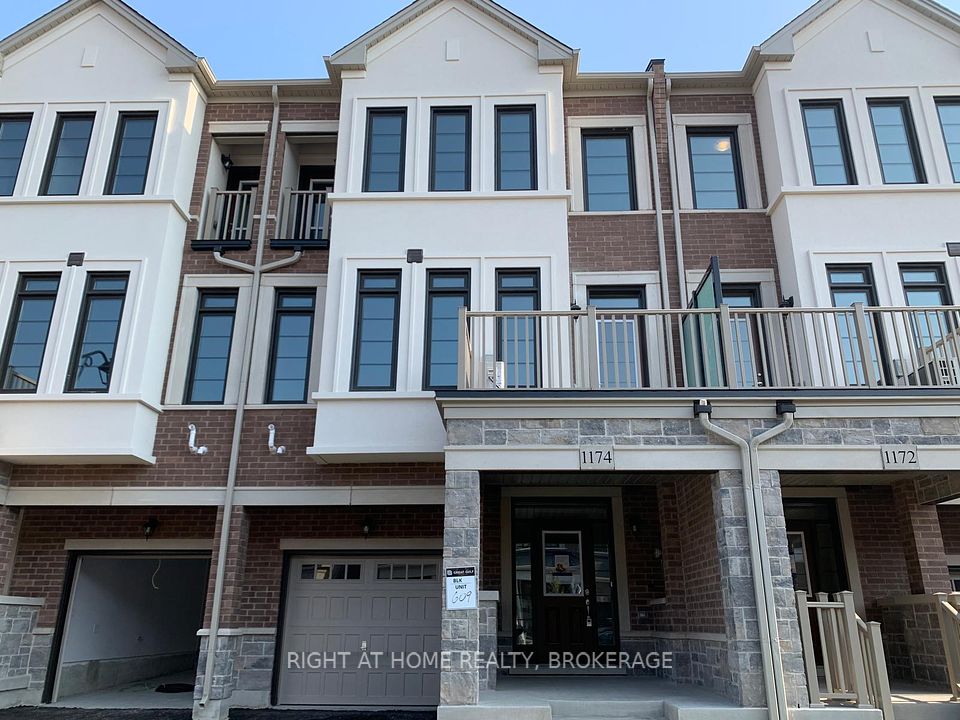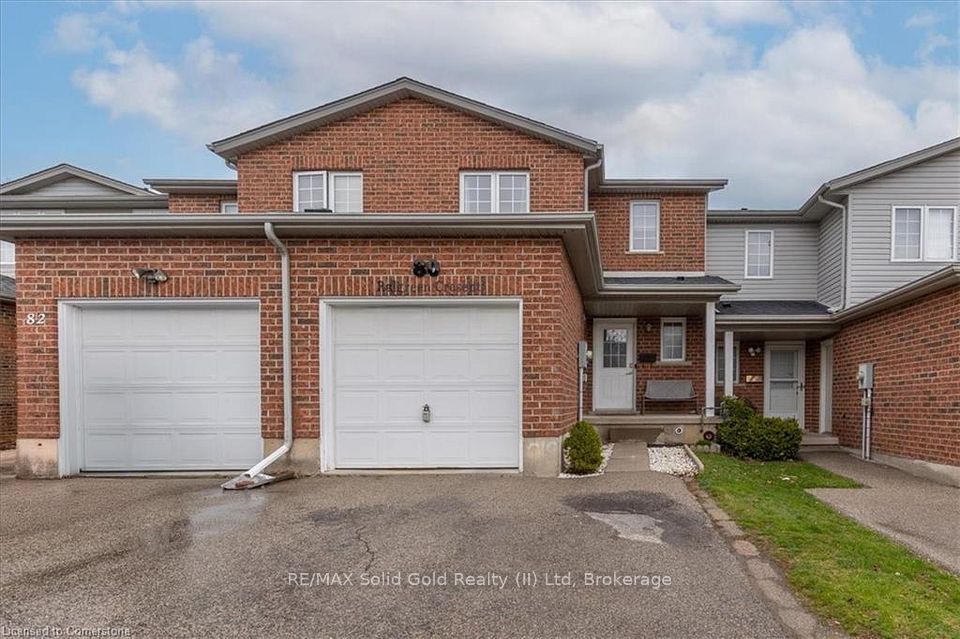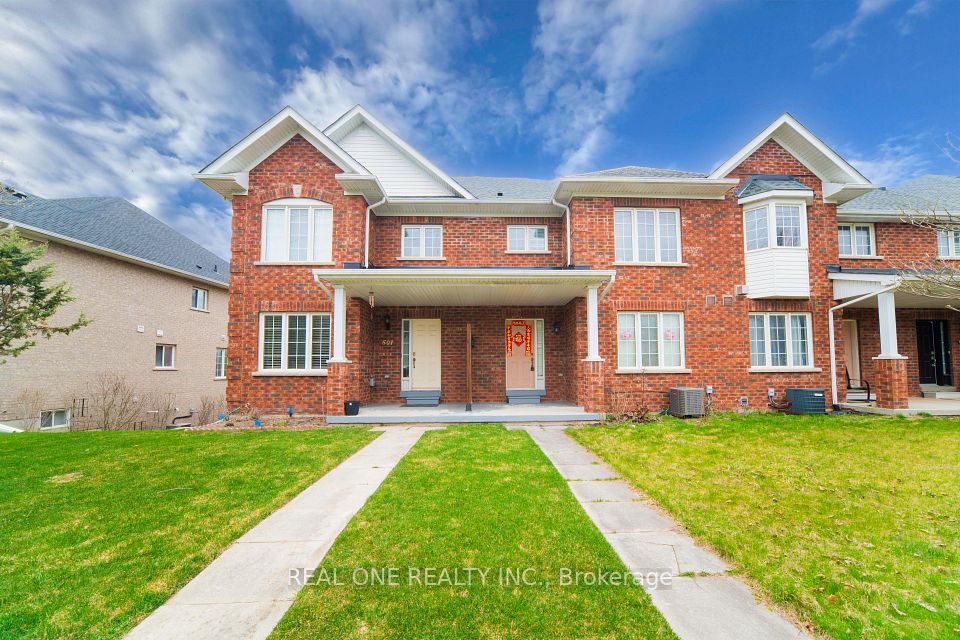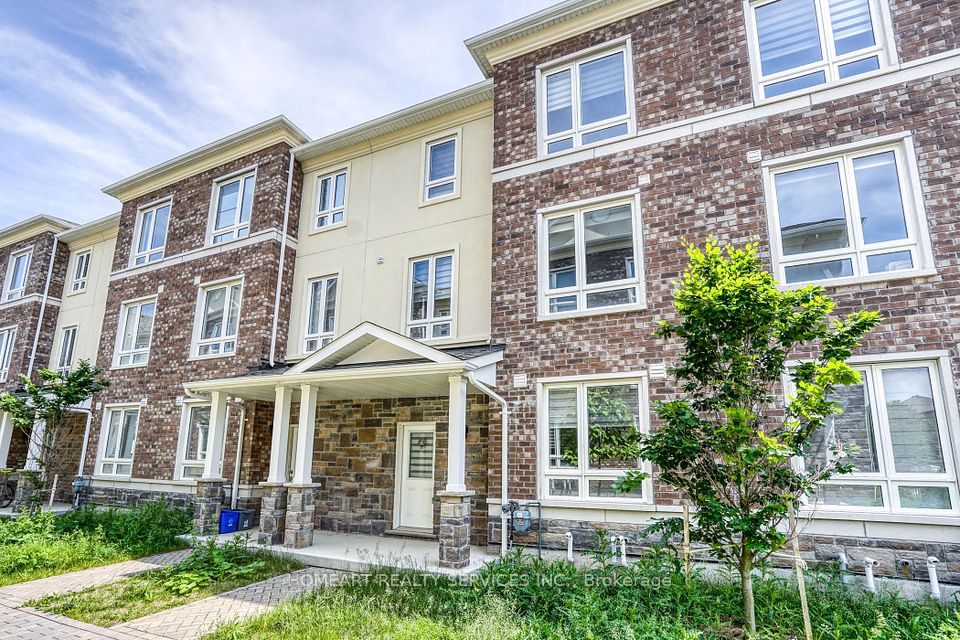$1,085,000
481 William Dunn Crescent, Newmarket, ON L3X 3L4
Virtual Tours
Price Comparison
Property Description
Property type
Att/Row/Townhouse
Lot size
N/A
Style
2-Storey
Approx. Area
N/A
Room Information
| Room Type | Dimension (length x width) | Features | Level |
|---|---|---|---|
| Recreation | 5.48 x 2.92 m | Laminate, Pot Lights, 4 Pc Bath | Basement |
| Foyer | 3 x 2.42 m | Tile Floor, Double Closet, Window | Main |
| Dining Room | 5.76 x 3.13 m | Pot Lights, Broadloom, Open Concept | Main |
| Living Room | 4.85 x 3.49 m | Pot Lights, Broadloom, Gas Fireplace | Main |
About 481 William Dunn Crescent
Welcome to 481 William Dunn Crescent - a beautifully spacious 3-bedroom, 5-bathroom townhome nestled in an upscale enclave in Newmarket. Over 2,200 square feet of above grade living space, and a fully finished basement! This home is designed with both comfort and practicality in mind, featuring a smart floorplan that truly makes the most of the space. The main level offers a bright and airy living area, perfect for both relaxing and entertaining, plus the bonus of a main floor laundry room - making everyday life just a little easier. Upstairs, each of the three generously sized bedrooms has its very own 4-piece ensuite, giving everyone the privacy and convenience they'll love. Step outside into your private, fenced backyard that backs onto protected greenspace - no rear neighbours, just nature and tranquility right at your doorstep. It's an ideal spot for morning coffee, summer barbecues, or just soaking in the peaceful surroundings. And location? It doesn't get much better. You're just minutes from great schools, parks, and all the amenities you need - from shopping and dining to transit and community centres. If you're looking for spacious living in a quiet, yet well-connected neighbourhood, 481 William Dunn Crescent is ready to welcome you home.
Home Overview
Last updated
16 hours ago
Virtual tour
None
Basement information
Finished
Building size
--
Status
In-Active
Property sub type
Att/Row/Townhouse
Maintenance fee
$N/A
Year built
--
Additional Details
MORTGAGE INFO
ESTIMATED PAYMENT
Location
Some information about this property - William Dunn Crescent

Book a Showing
Find your dream home ✨
I agree to receive marketing and customer service calls and text messages from homepapa. Consent is not a condition of purchase. Msg/data rates may apply. Msg frequency varies. Reply STOP to unsubscribe. Privacy Policy & Terms of Service.







