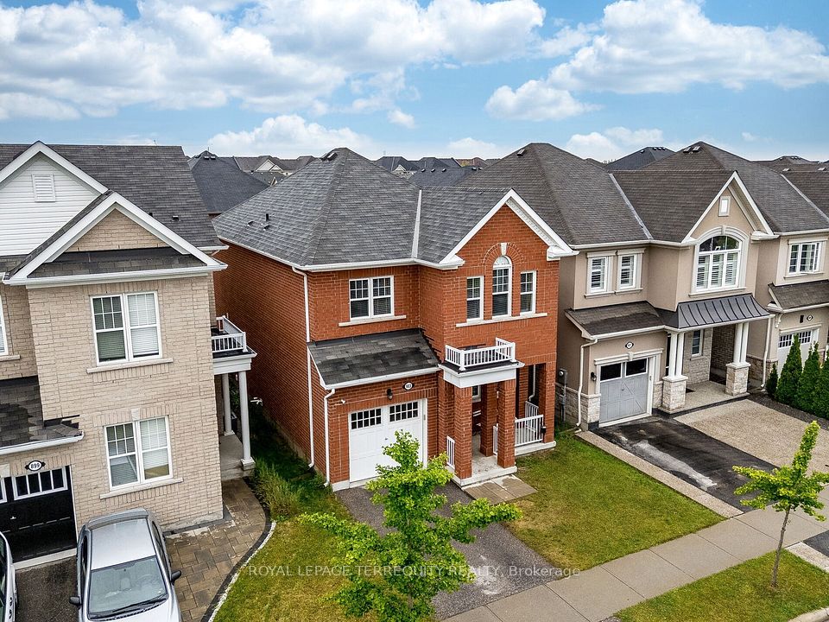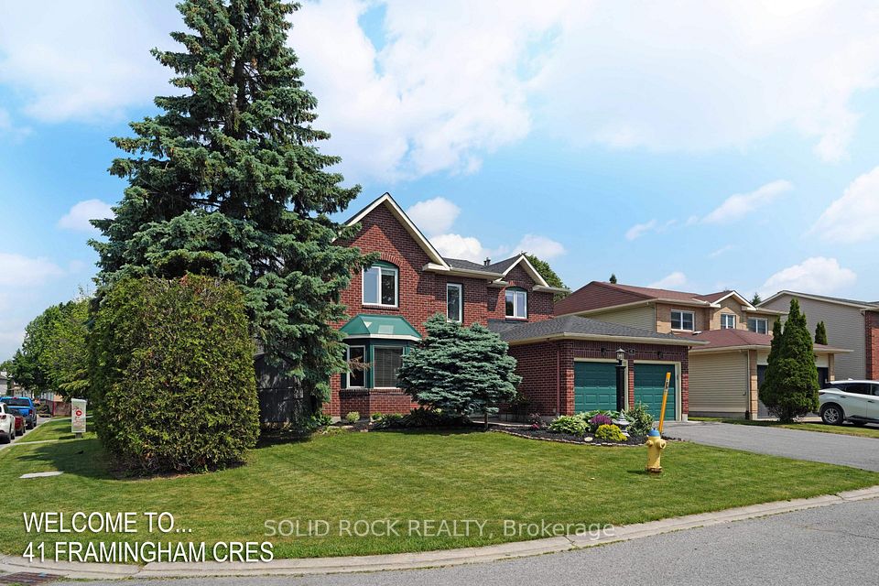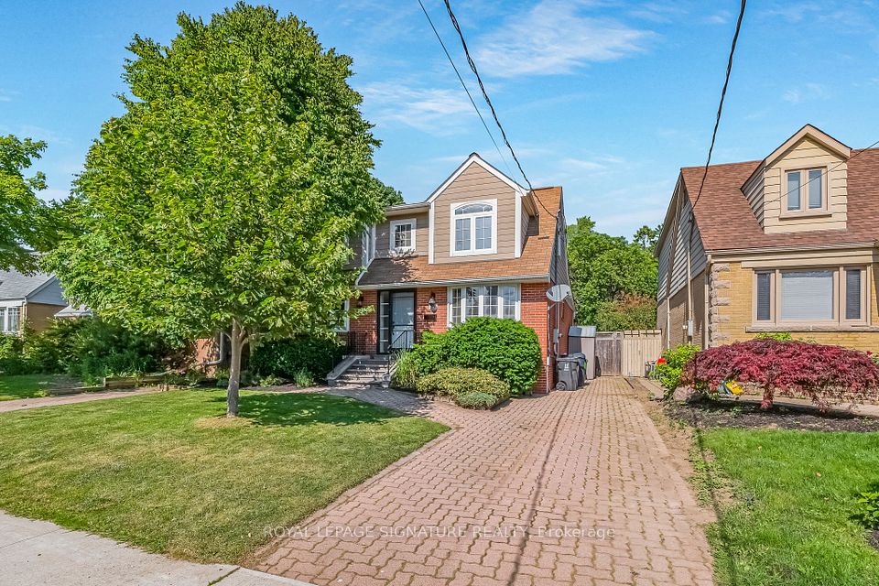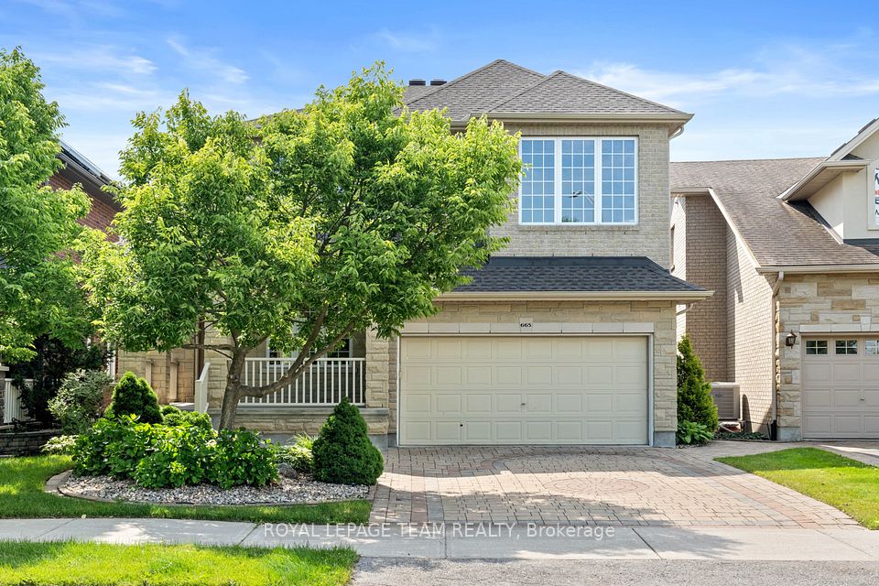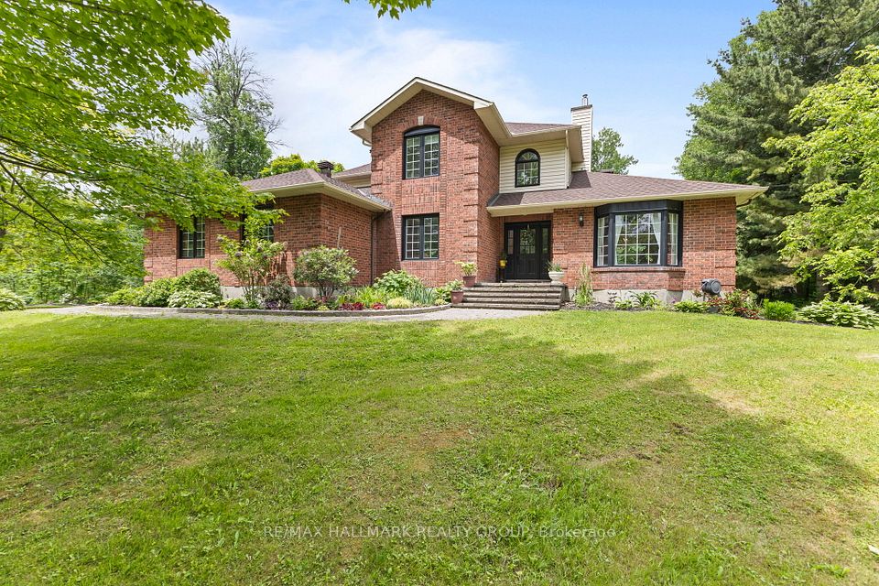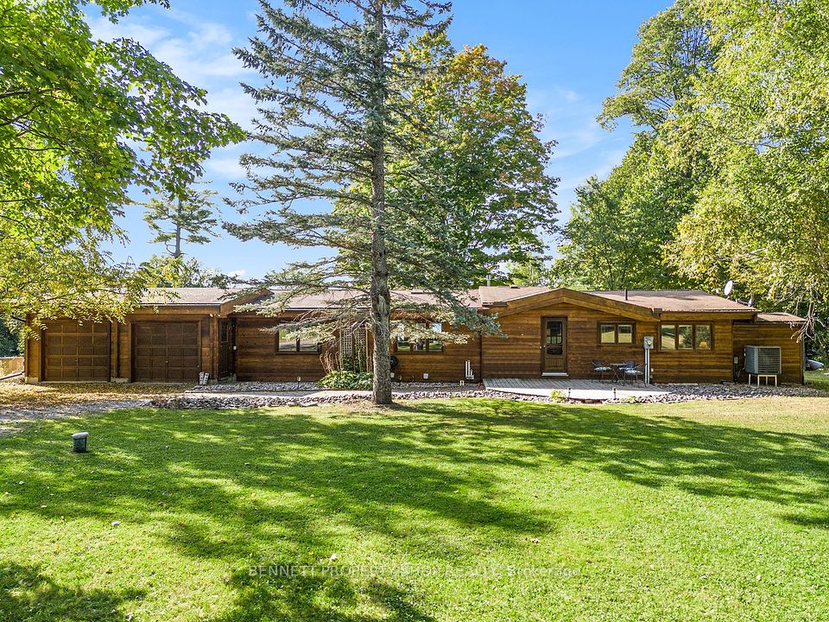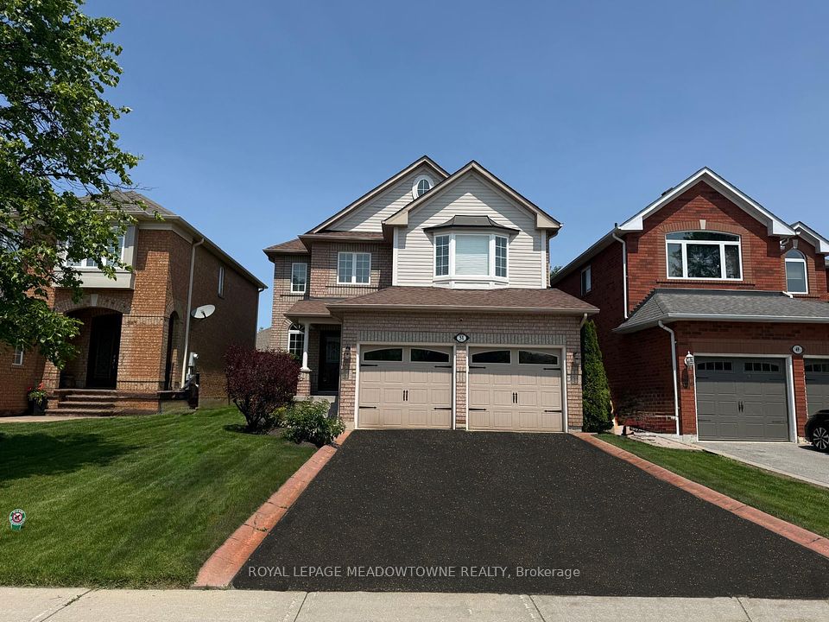
$1,499,900
483 FOTHERGILL Boulevard, Burlington, ON L7L 6C9
Price Comparison
Property Description
Property type
Detached
Lot size
< .50 acres
Style
2-Storey
Approx. Area
N/A
Room Information
| Room Type | Dimension (length x width) | Features | Level |
|---|---|---|---|
| Media Room | N/A | N/A | Basement |
| Living Room | 4.87 x 3.42 m | Hardwood Floor, Open Concept, Overlooks Frontyard | Main |
| Dining Room | 4.64 x 3.14 m | Hardwood Floor, Large Window, Combined w/Living | Main |
| Family Room | 5.58 x 3.04 m | Hardwood Floor, W/O To Yard, LED Lighting | Main |
About 483 FOTHERGILL Boulevard
Don't miss this wonderful family friendly home in desirable south east Burlington ** All Brick Model With Deep Lot Detached House Boasting 4 Bedrooms + 3 Bath With Finished Basement Double Garage & Double Driveway** .The main level features separate living and dining rooms with Brazilian Cherry hardwood floors and a large eat in kitchen with walk out to the large private deck with hot tub for entertaining and relaxing . Also conveniently located off the kitchen is a family room with Gas fireplace. Inside entrance from the double garage is gained by passing through the main level laundry/mud room. Easy Access To Qew, Appleby Go Station, Lake Ontario, Playgrounds, Parks And Walking Trails. Kitchen Opens To Covered Porch And Patio Within A Fully Fenced Backyard. All 4 bedrooms are generously sized including the oversized master retreat with full 4 pc ensuite with soaker tub and separate shower + a large walk in closet. Add to this a fully professionally finished lower level with new 3 pc bath, separate home office and media room + cold room and large storage room. Minutes to schools, shops, "GO" and the QEW for commuters.
Home Overview
Last updated
Apr 10
Virtual tour
None
Basement information
Finished
Building size
--
Status
In-Active
Property sub type
Detached
Maintenance fee
$N/A
Year built
--
Additional Details
MORTGAGE INFO
ESTIMATED PAYMENT
Location
Some information about this property - FOTHERGILL Boulevard

Book a Showing
Find your dream home ✨
I agree to receive marketing and customer service calls and text messages from homepapa. Consent is not a condition of purchase. Msg/data rates may apply. Msg frequency varies. Reply STOP to unsubscribe. Privacy Policy & Terms of Service.






