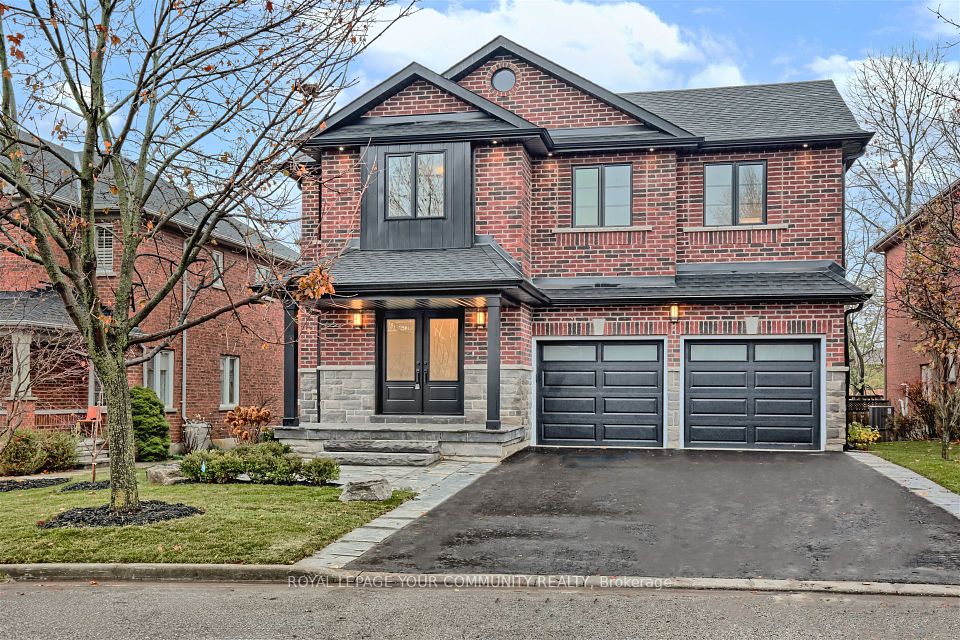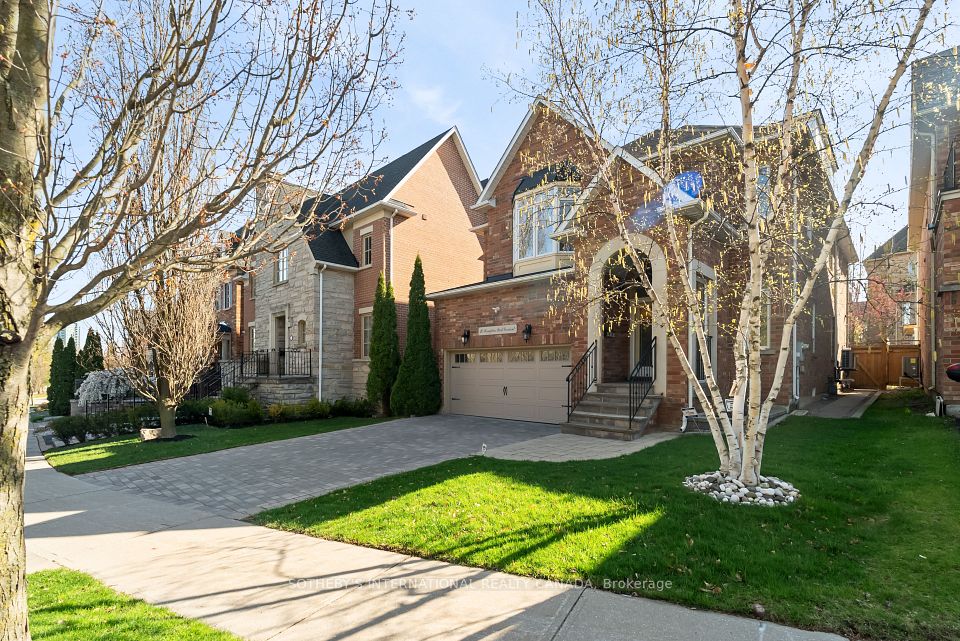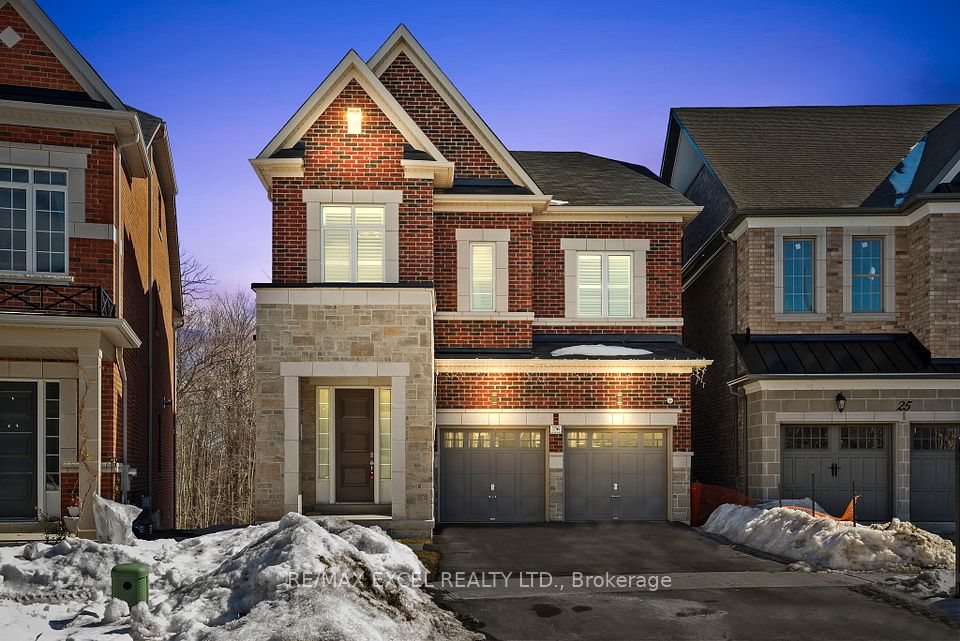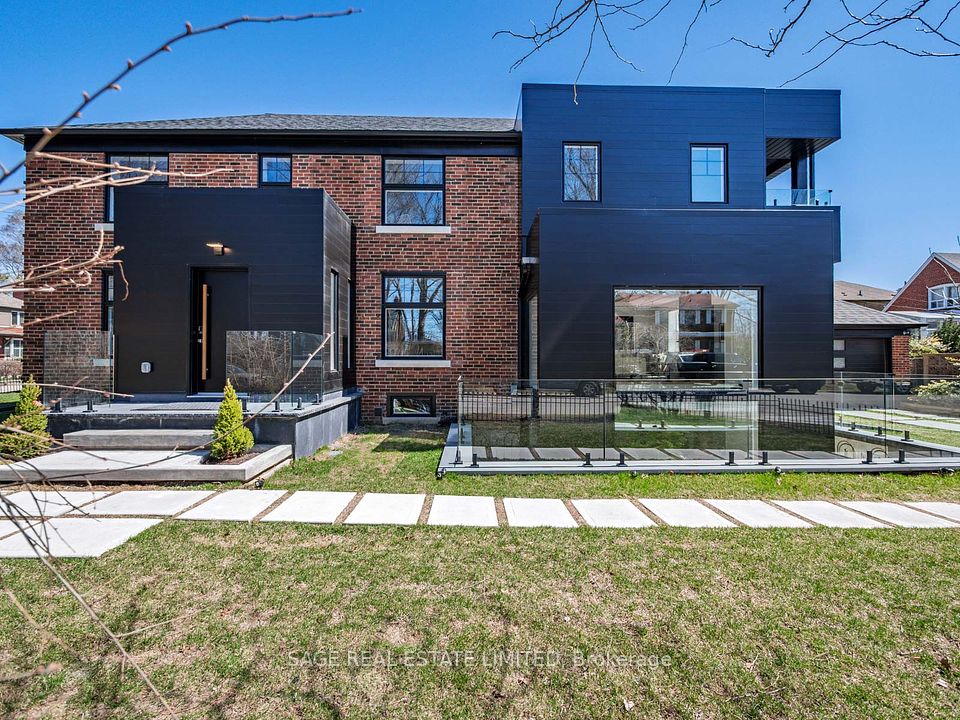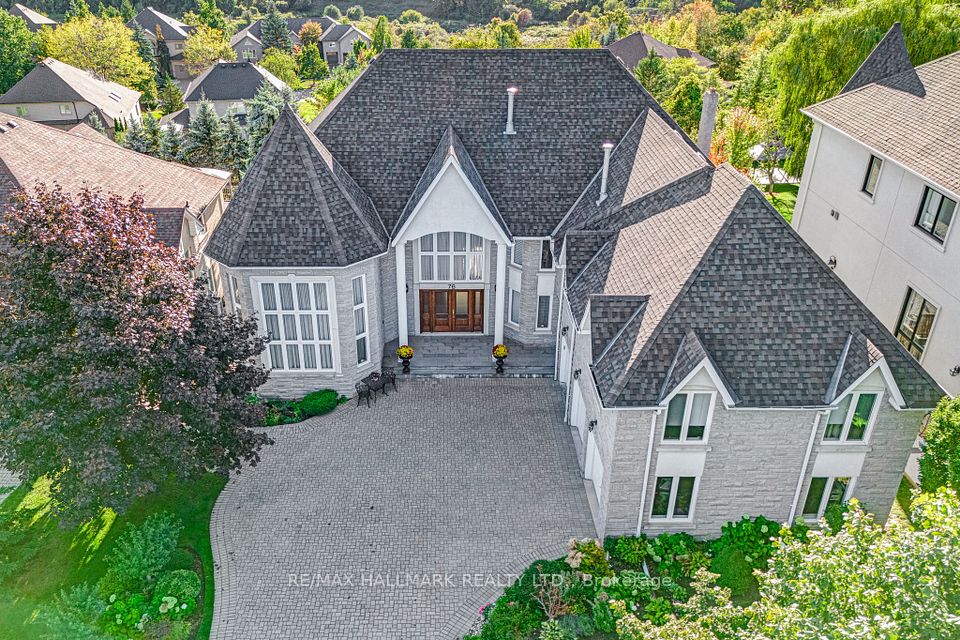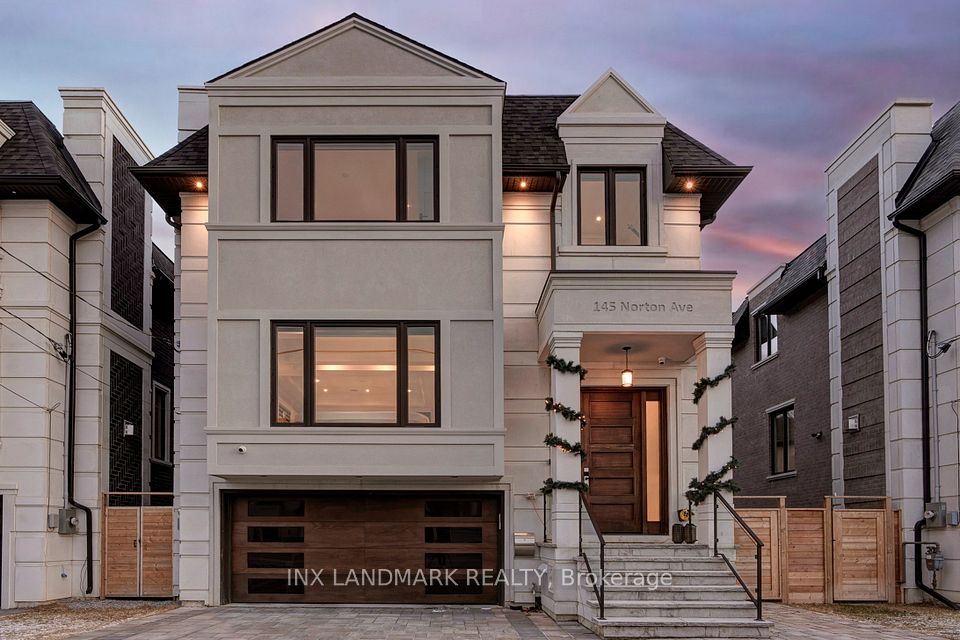$3,449,900
4844 Cherry Avenue, Lincoln, ON L0R 1B1
Virtual Tours
Price Comparison
Property Description
Property type
Detached
Lot size
5-9.99 acres
Style
Bungalow
Approx. Area
N/A
Room Information
| Room Type | Dimension (length x width) | Features | Level |
|---|---|---|---|
| Living Room | 6.5 x 6.2 m | Cathedral Ceiling(s), Fireplace, Laminate | Main |
| Kitchen | 6.5 x 7.24 m | Laminate, Sliding Doors | Main |
| Primary Bedroom | 5.51 x 4.22 m | Balcony, Walk-In Closet(s), W/O To Balcony | Main |
| Bedroom 2 | 3.81 x 5.21 m | Walk-In Closet(s), W/O To Balcony | Main |
About 4844 Cherry Avenue
Experience the pinnacle of modern luxury and sustainability in this exceptional Homes by Hendricks masterpiece. Spanning over 5000 sqft of meticulously finished living space, this net-zero home sets the standard for energy efficiency. Featuring 10 kW solar system and state of the art geothermal heating and cooling-this residence ensures year-round comfort with minimal environmental impact. Designed with high-end finishes throughout, every detail of this home exudes quality and sophistication. The main floor boasts two spacious bedrooms, including a luxurious primary suite with a spa-like ensuite and a private walkout to a balcony, perfect for enjoying morning coffee or evening sunsets. The second main-floor bedroom also features its own walkout to the balcony, offering a seamless blend of indoor and outdoor living. The lower level includes three generously sized bedrooms with a walkout design, allowing for ample natural light and easy access to outdoor spaces. This smart home, powered by Dell automation, provides effortless control over lighting, climate, security, and entertainment. A whole home Sonos sound system enhances the ambiance, while an electric car charging station in the garage supports sustainable living. Step outside and enjoy the beautifully landscaped grounds, designed for both relaxation and entertainment. The property also includes a fully insulated 32'x64' barn with large roll-up doors, perfect for storage, a workshop, or hobby space. Whether you're unwinding on the expansive patio, strolling through lush green spaces, or taking in the views from the private balconies, this home offers an unmatched blend of luxury, technology, and sustainability. This is more than just a home-it's a lifestyle of comfort, efficiency, and superior craftsmanship. A true must-see, this residence must be experienced firsthand to fully appreciate its exceptional design, innovative features, and meticulous attention to detail.
Home Overview
Last updated
Feb 28
Virtual tour
None
Basement information
Finished, Full
Building size
--
Status
In-Active
Property sub type
Detached
Maintenance fee
$N/A
Year built
2024
Additional Details
MORTGAGE INFO
ESTIMATED PAYMENT
Location
Some information about this property - Cherry Avenue

Book a Showing
Find your dream home ✨
I agree to receive marketing and customer service calls and text messages from homepapa. Consent is not a condition of purchase. Msg/data rates may apply. Msg frequency varies. Reply STOP to unsubscribe. Privacy Policy & Terms of Service.







